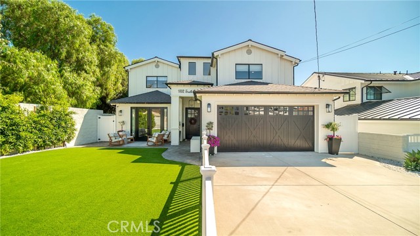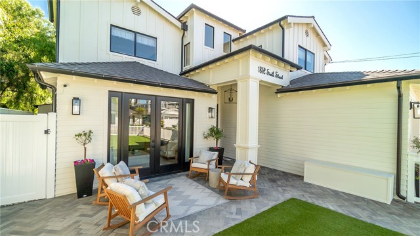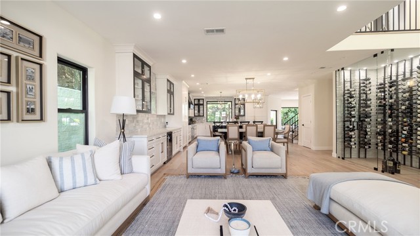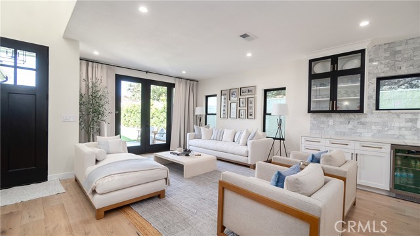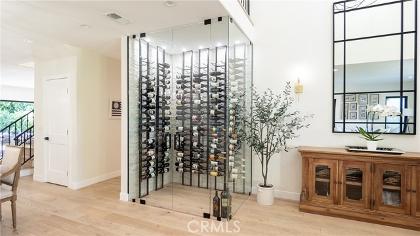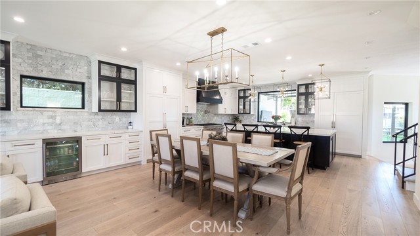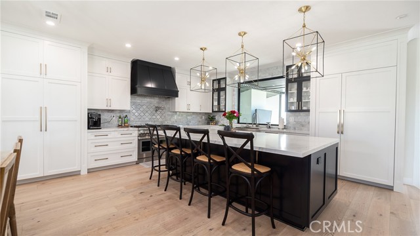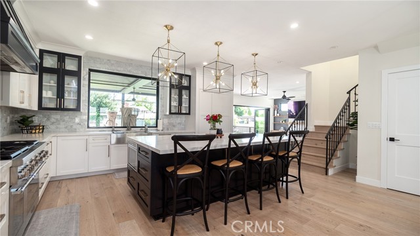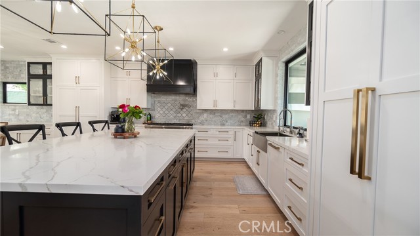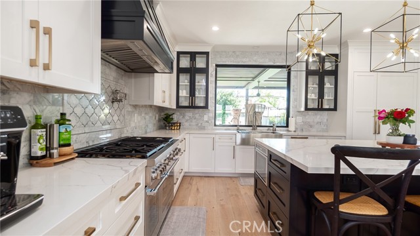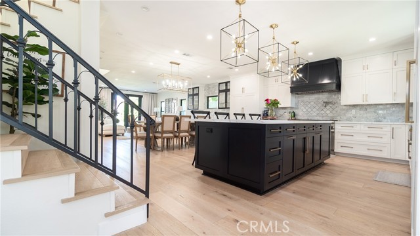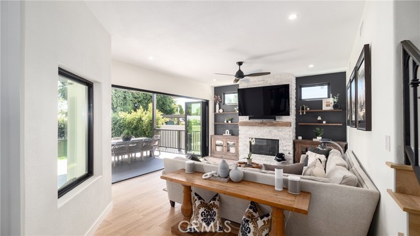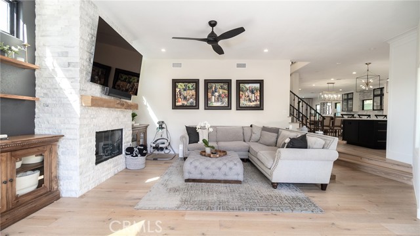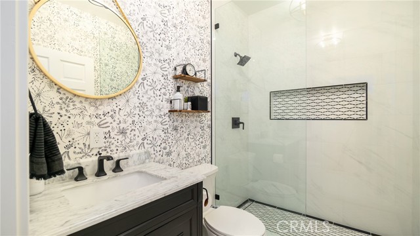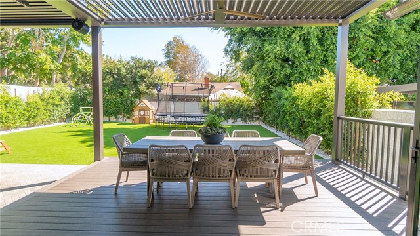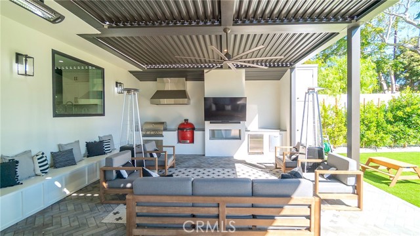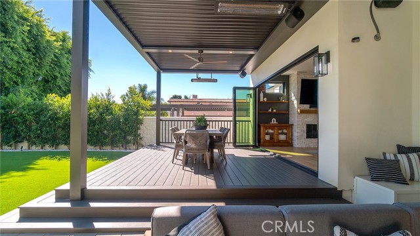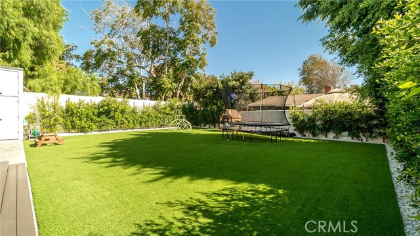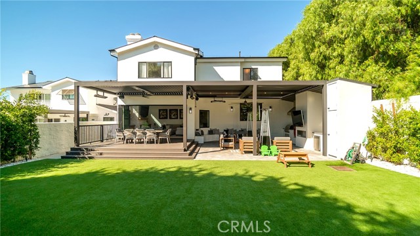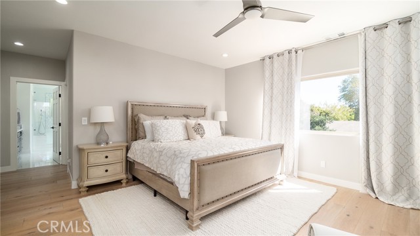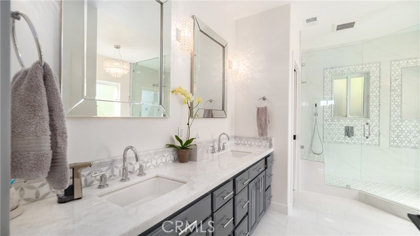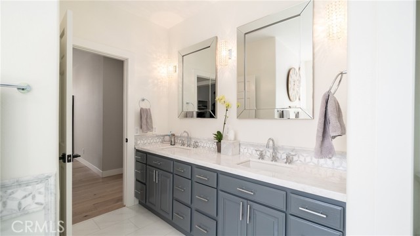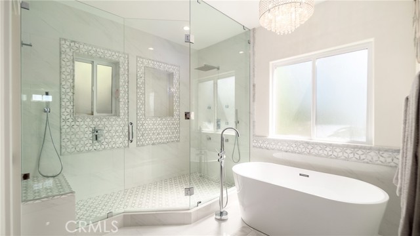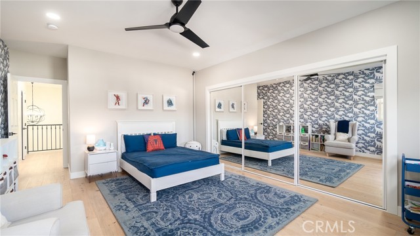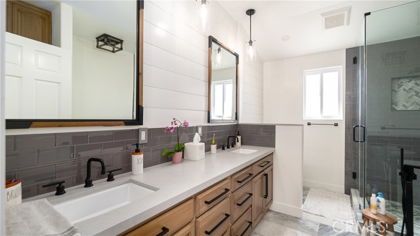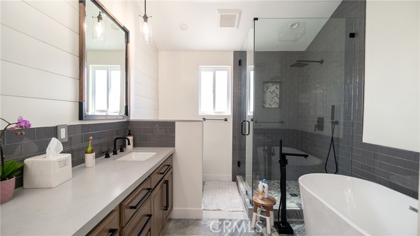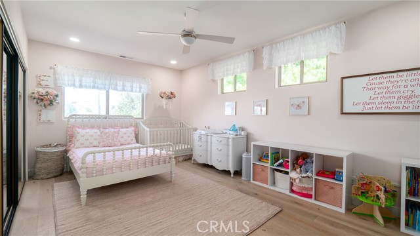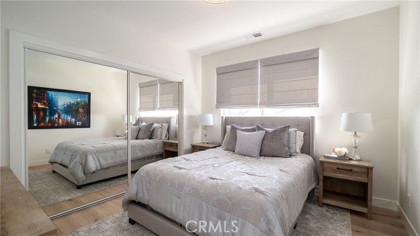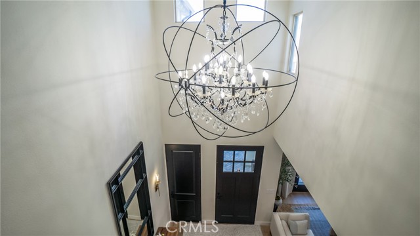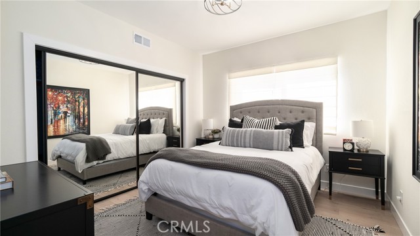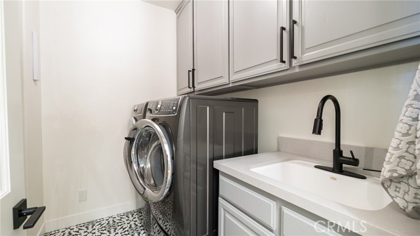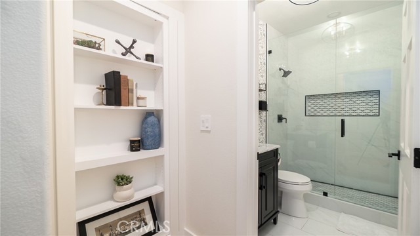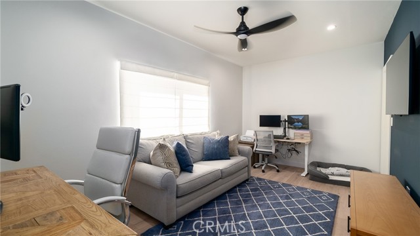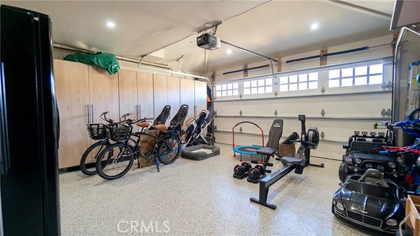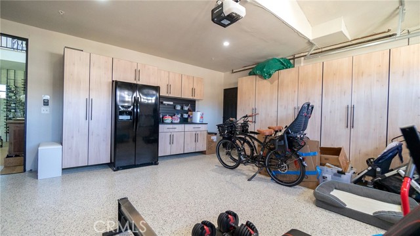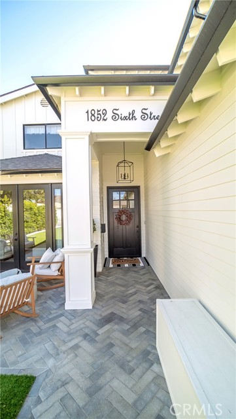Step into this beautiful and luxurious 2021 complete remodel designed to suit families and those who enjoy entertaining. A 5 bedroom + office and three full bath sits on a wide open and huge 7,500 square foot lot with brand new high quality turf in front and back to keep the exterior looking perpetually perfect. Through the front door, your eyes will be drawn to a 210 bottle wine cellar with floor-to-ceiling glass, double doors, and beautiful rock finish with lighting that makes it a true work of art. The spacious open concept features hardwood floors throughout and includes a large front room, dining room, and luxury chef’s kitchen with new Thermador appliances, custom cabinets, oversized island with beautiful quartz countertops and marble backsplashes. The first floor also features a guest bedroom, full bath, and an office hidden behind a bookcase door.
The tucked away living room features a large white rock fireplace and an entire wall of La Cantina stackable doors that provide an open inside-outside concept to take advantage of Southern California weather. Outside, a huge trek-deck steps down to an enormous outside living space with built-in grill, smoker, and fireplace underneath a 12 foot pergola with built-in heaters that opens and closes via remote. A full-lot buffer and tree-lined wall ensure the only noise in this backyard oasis is pumped in from the speakers surrounding the yard and deck.
Upstairs, you’ll be greeted by an oversized master bedroom and walk-in closet with beautifully designed large bathroom with enormous luxury shower with marble accents. The guest bedrooms are huge and perfect for children to have their own play areas in their rooms and a guest bathroom is beautifully adorned with glass tile and natural stone. Finally, the remodel even reached the garage with epoxy floors, work bench, and custom cabinets with soft-close doors.
