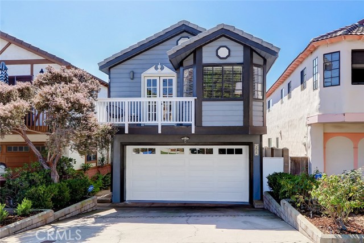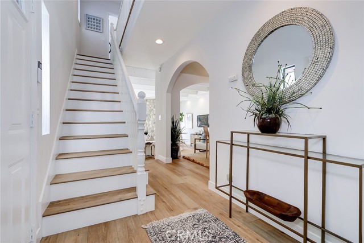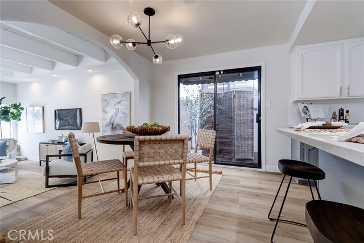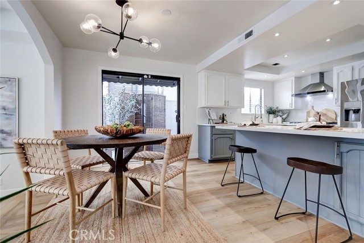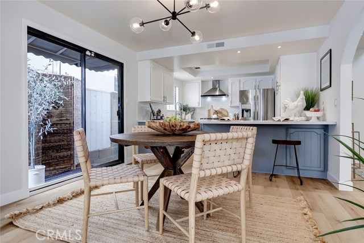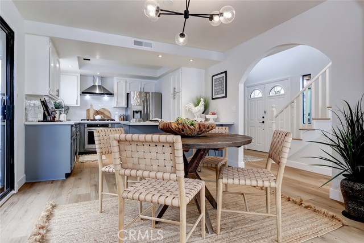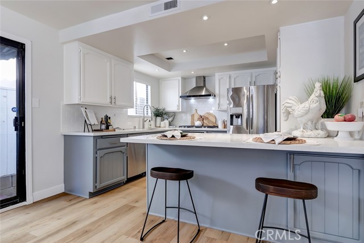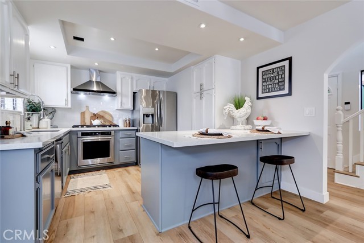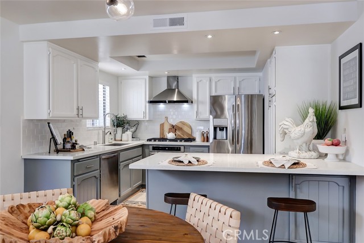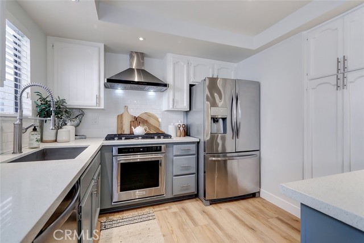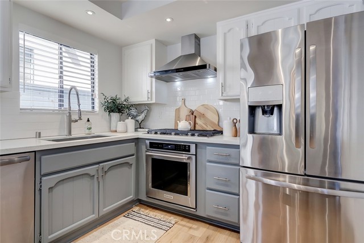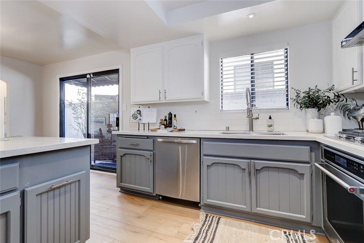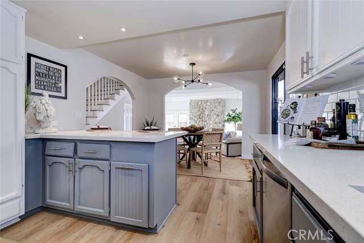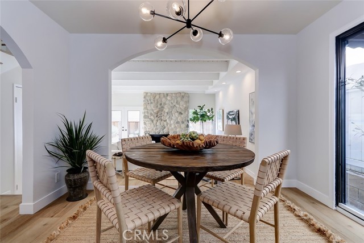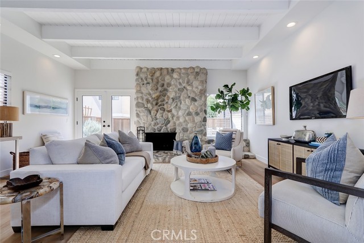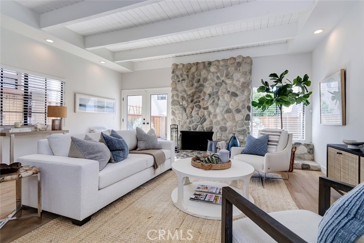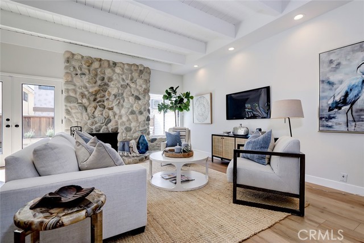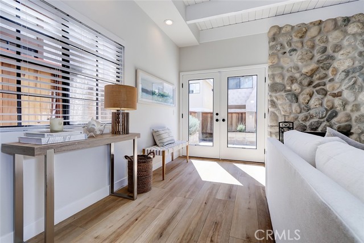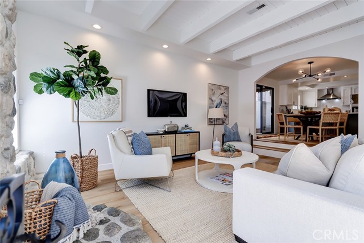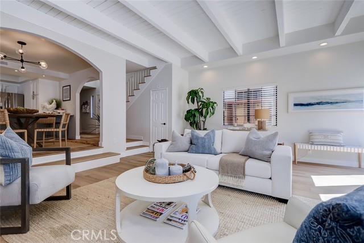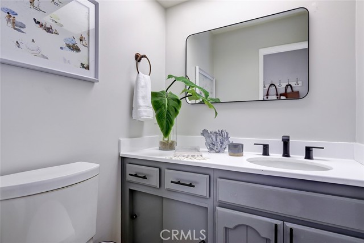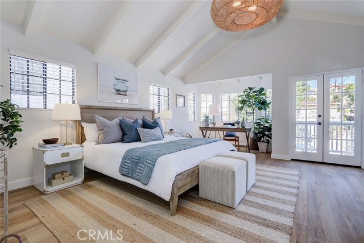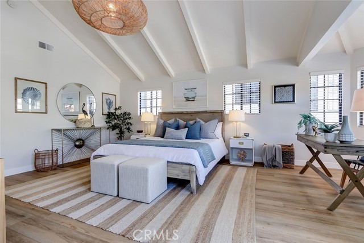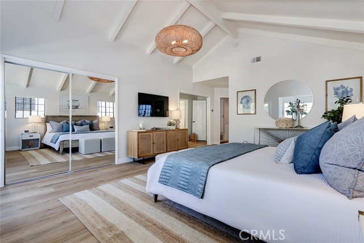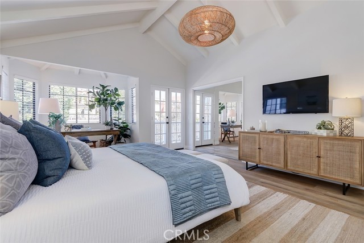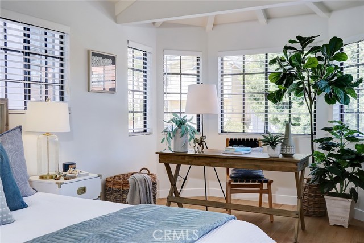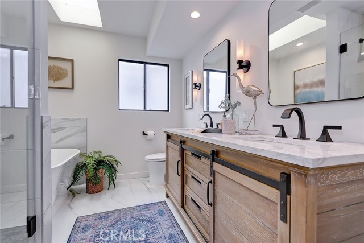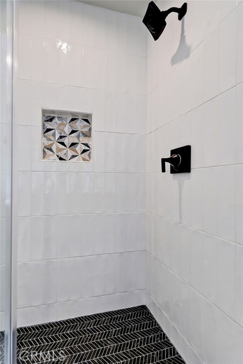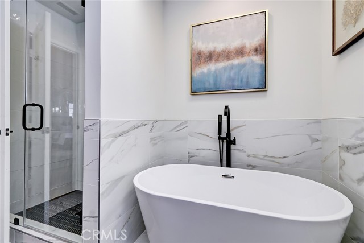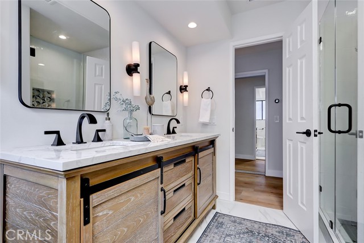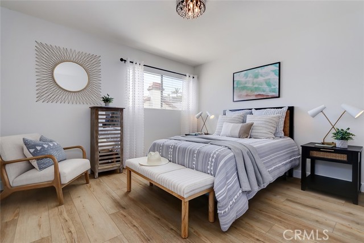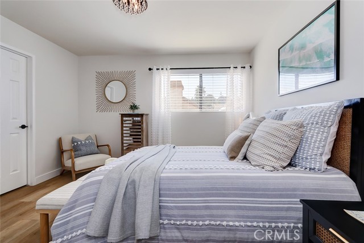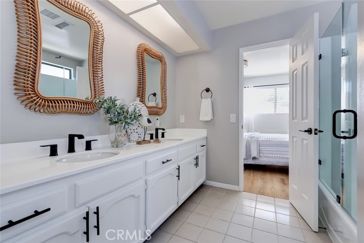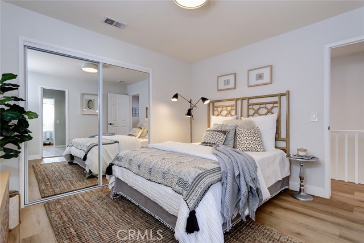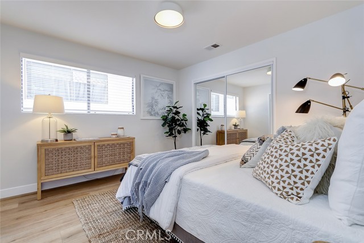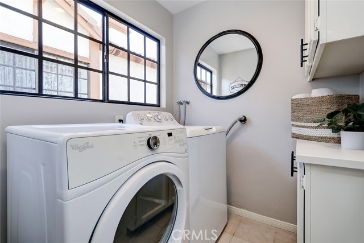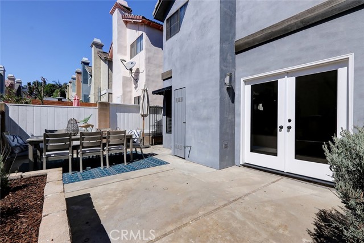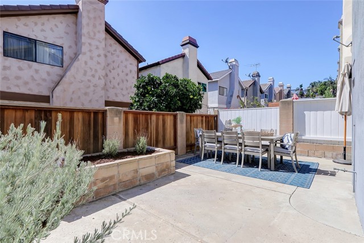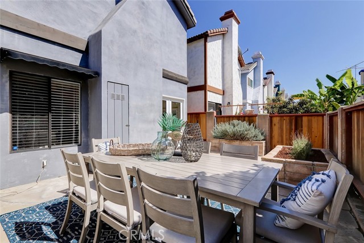Ideally situated less than one block from Hermosa Beach on one of the best streets in the Golden Hills, this spectacular 3 bed, 2.5 bath single family home has been tastefully remodeled throughout and features a much sought after traditional floor plan with all bedrooms upstairs and the main living area at the entry level. As you enter through the double front doors and entry foyer, you are greeted by an open concept floor plan that is light and bright with seamless transitions from the kitchen to the dining area and living room on out to the sunny south facing backyard. A floor-to-ceiling decorative stone fireplace and beamed ceiling are the decorative focal points of the living room while the updated kitchen features Quartz countertops, subway tile backsplash, stainless steel appliances, and expansive breakfast bar. A powder room is located at the entry level, perfect for those times when guests come to visit. As you work your way upstairs, the two guest bedrooms, one with a large walk-in closet, provide a serene retreat for kids, family, or friends. The shared Jack-and-Jill bathroom was recently updated with newly installed glass shower door, glazed tub and tile shower enclosure, and freshly painted vanity cabinet. The oversized master suite features a vaulted ceiling, two separate oversized closets, and additional space that can easily be utilized as an office or sitting area. The ensuite master bathroom has been recently remodeled and is the perfect place to surround yourself with luxury from the Calacatta matte stone floors to the free standing soaking tub and separate walk-in shower; sconce lighting and contemporary vanity mirrors hang above the natural wood-looking double sink vanity. If that’s not enough, additional features include a separate laundry room located upstairs, luxury vinyl flooring throughout, newly installed water heater, custom window treatments, recessed lighting, modern light fixtures, direct interior access from the spacious 2 car garage, and more!! Tucked away in a wonderful family neighborhood, this location has easy access to award winning schools including Jefferson Elementary, shops, restaurants, freeways, and best of all, just minutes to the beach. Fantastic location, fantastic floor plan, fantastic opportunity – you won’t want to miss this one!!!
