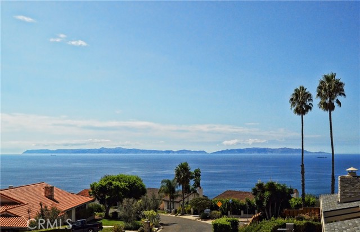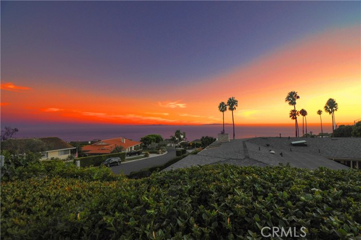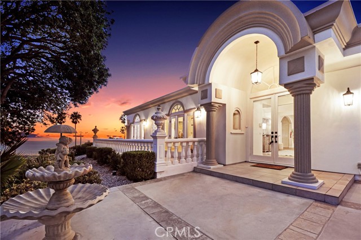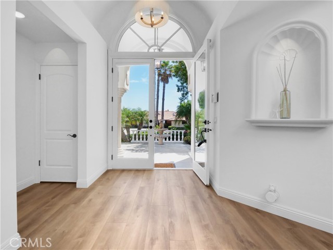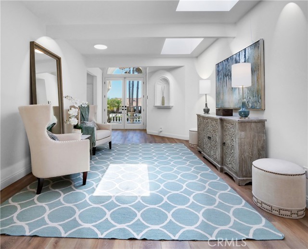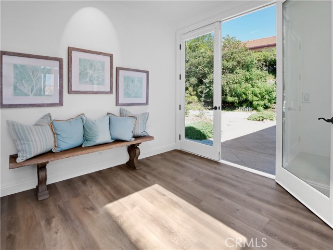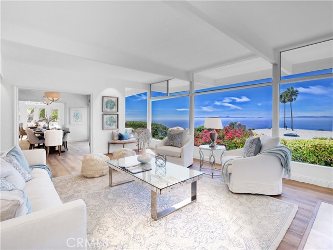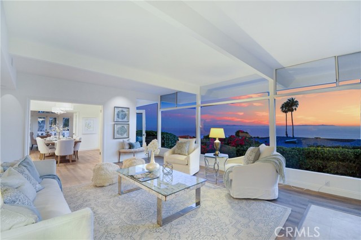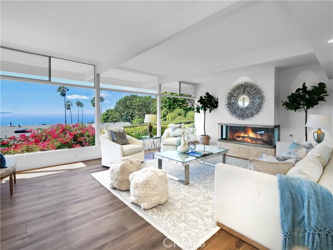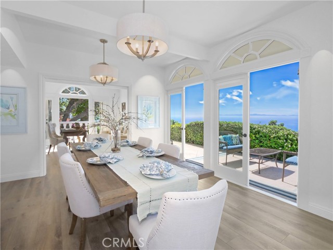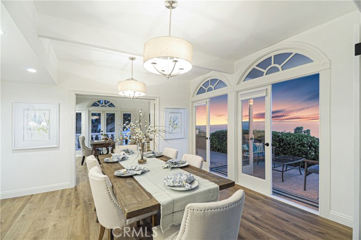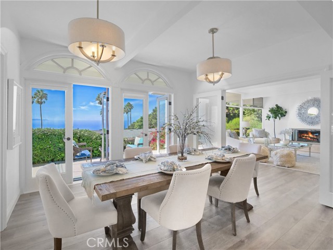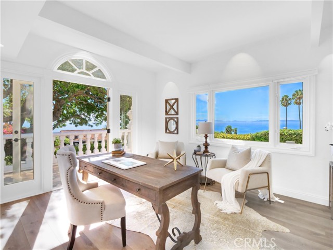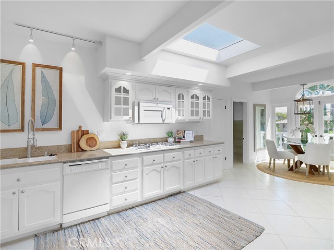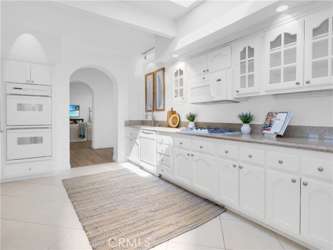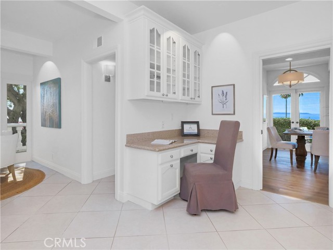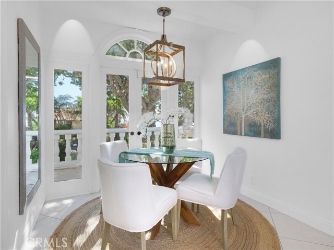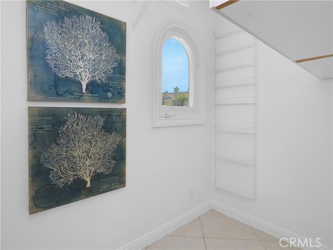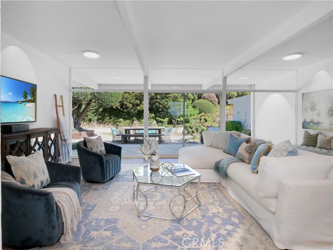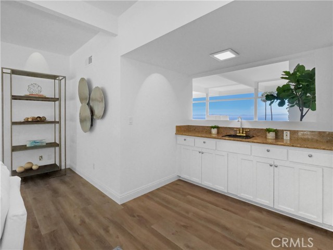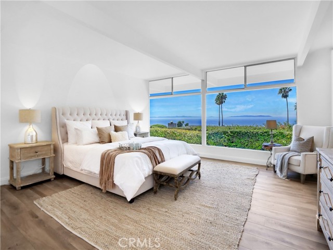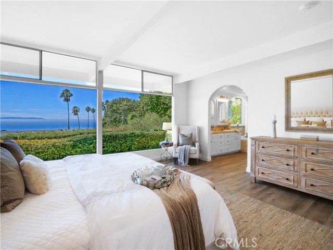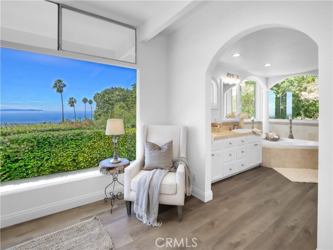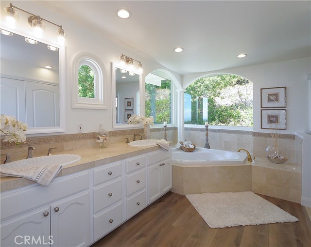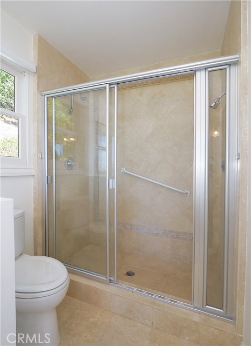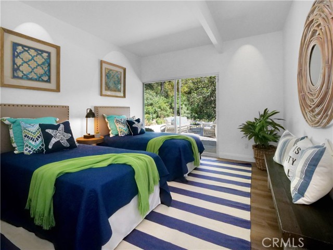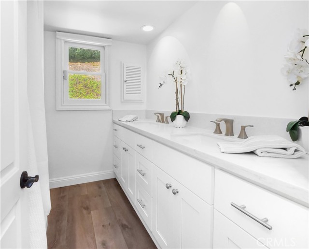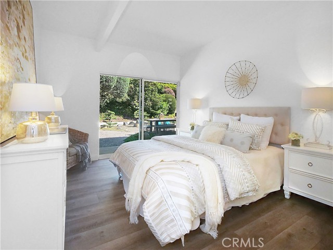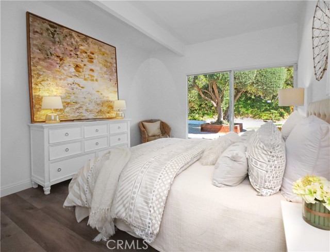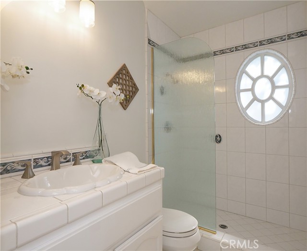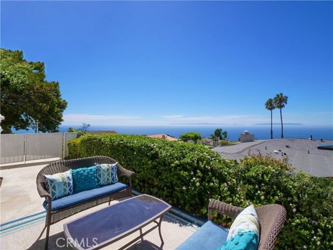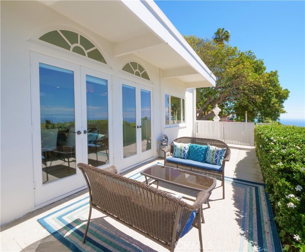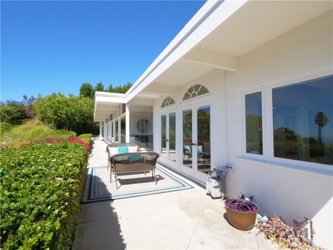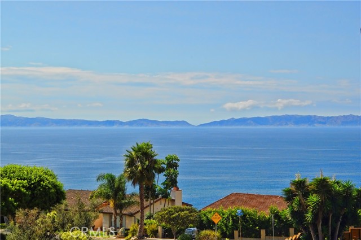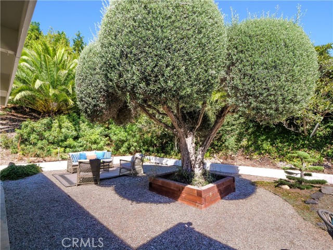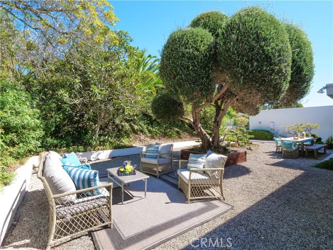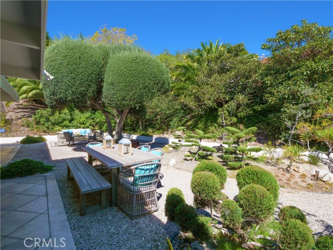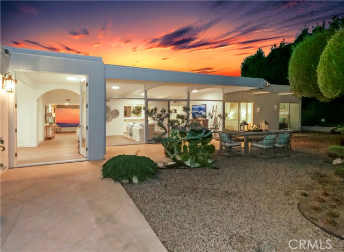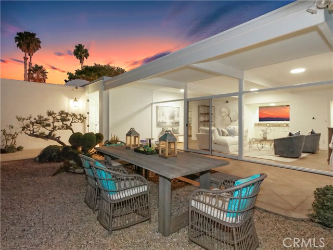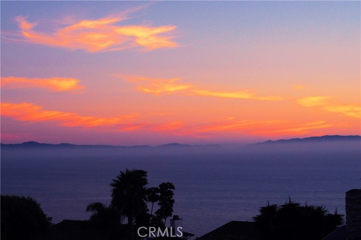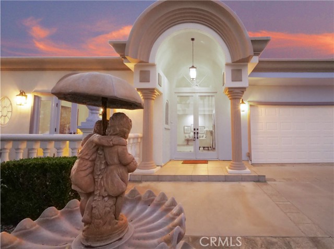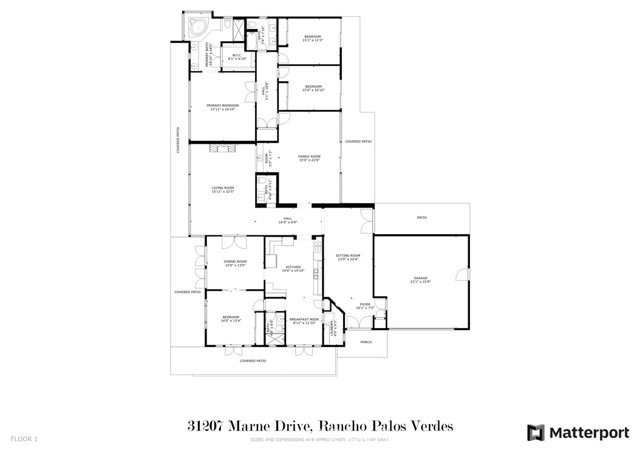Panoramic Ocean and Catalina Island Views from a completely single level, updated home make this a rare and unique offering. Stately columns and a rounded archway welcome you into the grand foyer of this bright and airy home. The truly captivating ocean view draws you down the wide hallways toward the floor-to-ceiling glass windows that frame the Catalina Island like a picture. These panoramic views can be enjoyed from the 4th bedroom or office, dining room, living room, Master suite and sprawling patios. Adjacent to these spaces is the beautiful breakfast nook and oversized kitchen, complete with tons of cabinet space, granite countertops, double ovens, and a built-in microwave above a 5-burner cooktop. The large and bright family room features a wet bar with a window towards the view and access to the low maintenance and very private Japanese garden. The rear of the home contains three private bedrooms including the impressive Master Suite that showcases the awe-inspiring ocean view. Step into the large en-suite bathroom featuring a dual sink vanity, jetted tub, and large shower with two shower heads and large walk-in closet. This turnkey home boasts many recent updates including a new roof, new flooring, new interior paint, new interior and exterior light fixtures, newly updated bathroom and more. The one level design with not even one step is convenient for all types of buyers. Golden Cove Shopping Center, Terranea Resort, multiple golf & tennis clubs, renowned Palos Verdes Unified School District, and more are all conveniently located in close proximity to this desirable Monaco neighborhood. Hurry and make this one-level, updated, ocean-view home yours!

