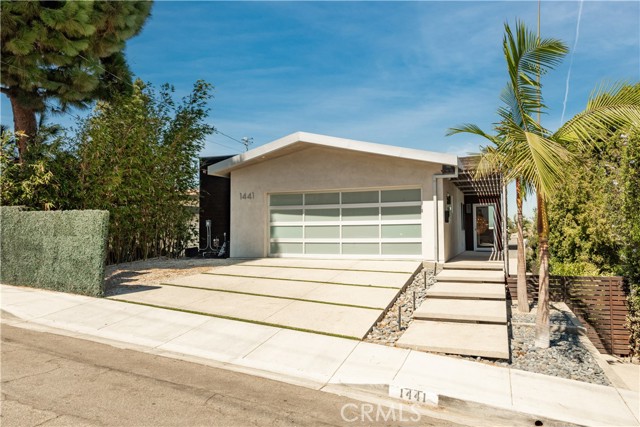Calling all kids… calling all swimmers… grab your parents; head straight to this incredible modern masterpiece! Break open that piggy bank… help your mom and dad buy this rare modern home with a backyard you will never want to leave!
Oversized salt water pool with fountain features, Jacuzzi, sundeck, outdoor fire pit, You can even see the HOLLYWOOD sign on a clear day!
9 TVs, a totally detached Cabana that the kids can use as their clubhouse… It has its own kitchen, refrigerator, popcorn maker and much more… Kids can go straight from the pool to the Cabana bathroom which has its own entry door! no getting yelled at as you walk wet through the home…
3 bedroom upstairs, 2 bedrooms and an office or weight room downstairs… ( the parents will be on a separate floor!) I told you… perfect for kids!
Seriously, A PAT KILLEN modern masterpiece of a design! Built only 8 years ago! Concrete flooring throughout the lower level, bi-fold doors opening to the pool area for incredible indoor- outdoor living. Large great room with a gourmet chefs kitchen… Imported Italian cabinetry, 2 bosch dishwashers, jenn-air range, pendant lighting, wine refrigerator, and much more.
Living room/great room with double sided fireplace, 12 foot quartz breakfast bar, eat in area, private dining room… too much too mention!!
A/C for those hot summer days, attached two car private garage, huge master suite with soaking tub, separate shower, walk in closet, outdoor patio perfect for morning coffee and a view to the stars…
come home to 1441 9th street
