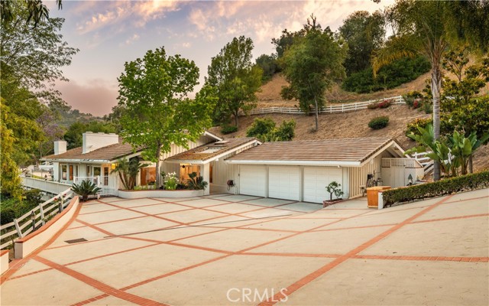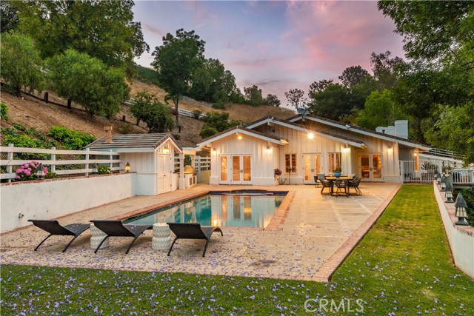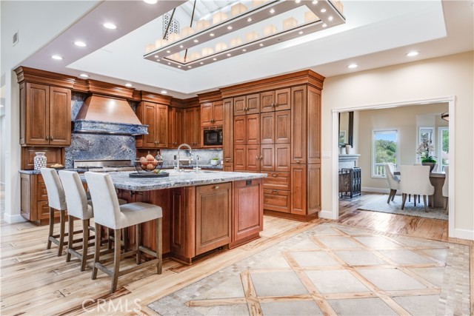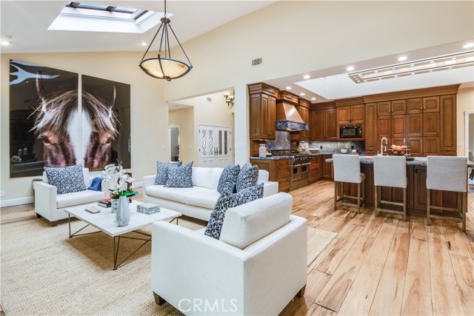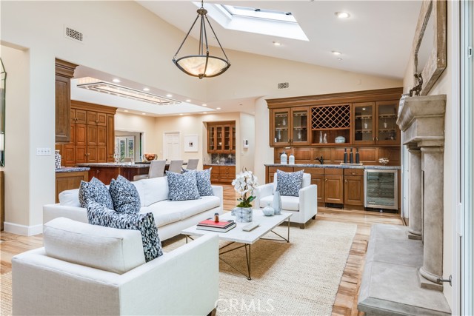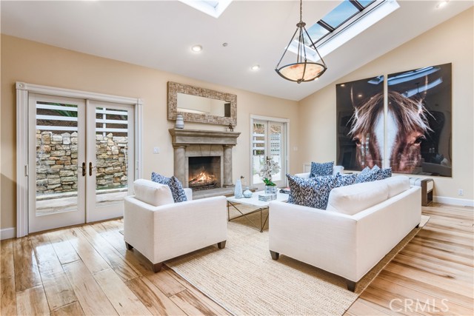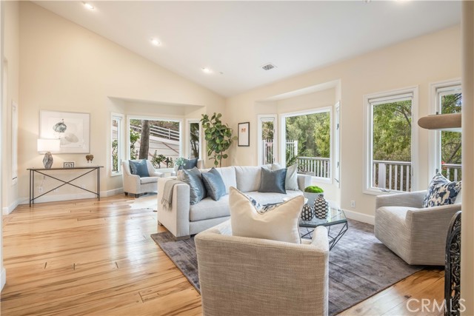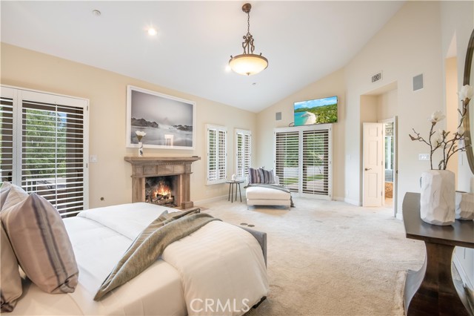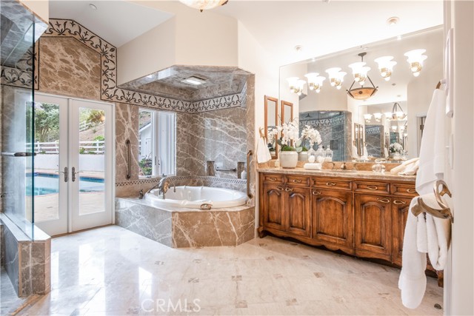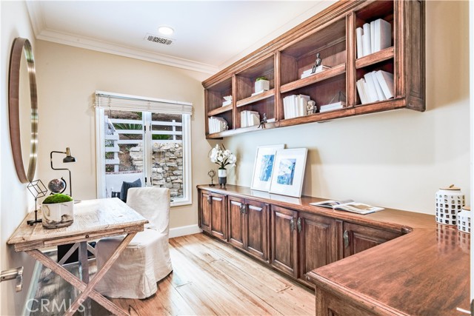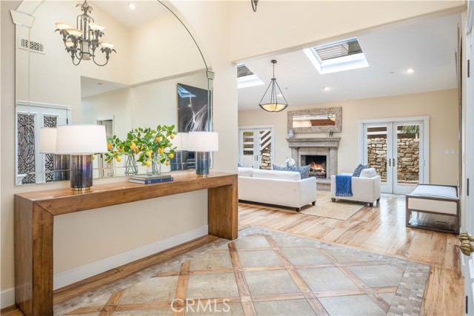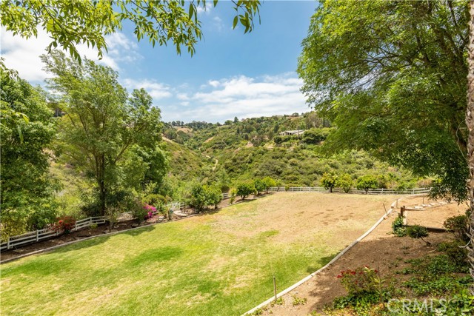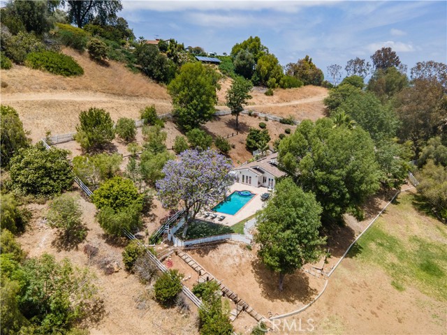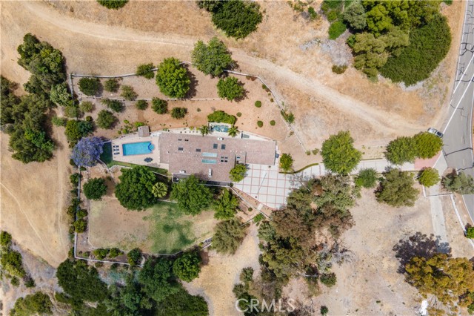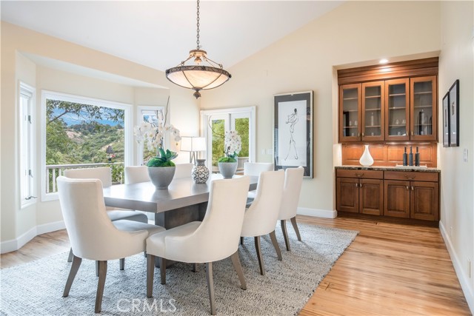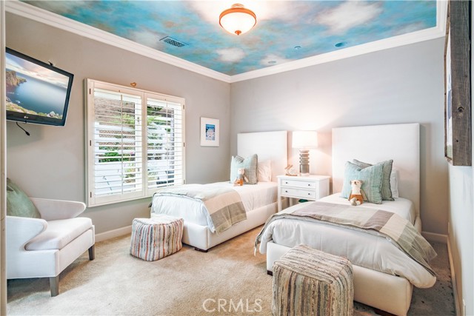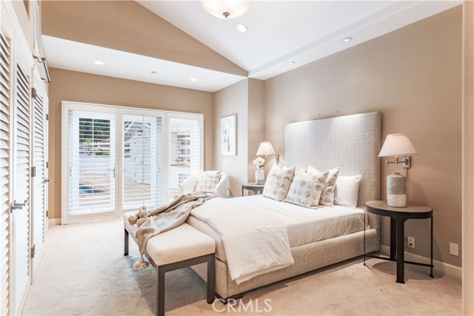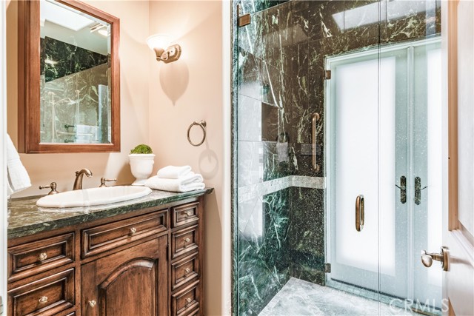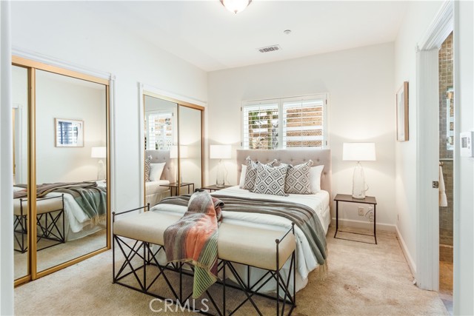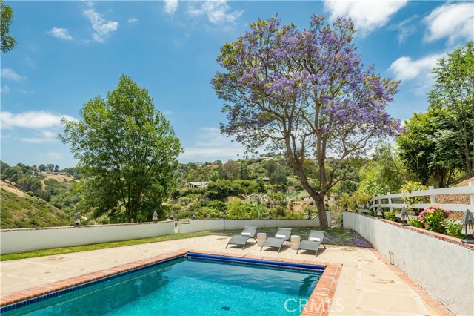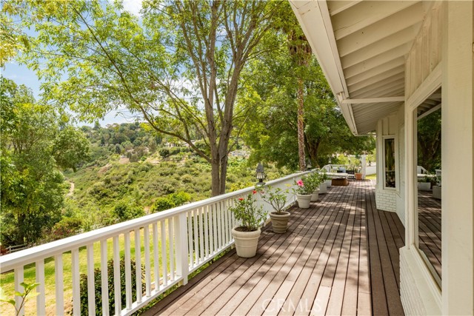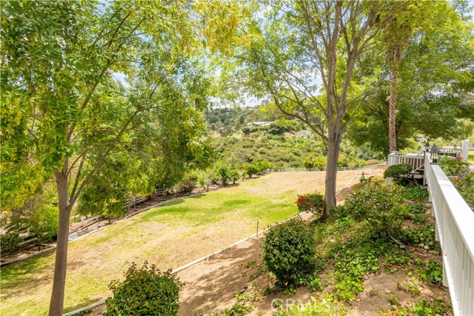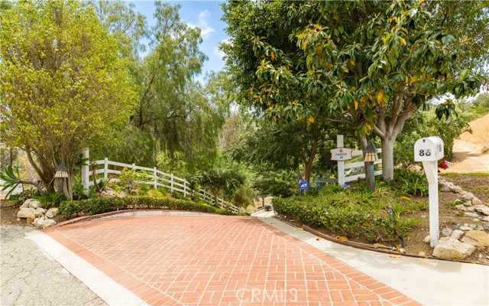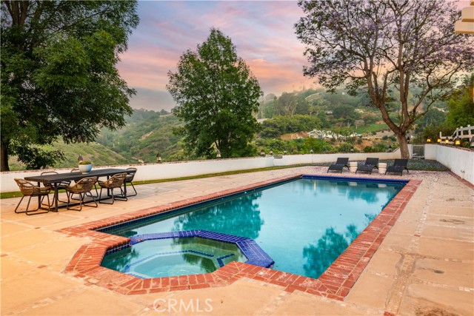A long, private driveway leads to this exclusive, one level home in the gated city of Rolling Hills. Situated on one and a half acres, the thoughtful floor plan includes a large living room with fireplace and a spacious formal dining room. The striking kitchen features a dramatic center island and viking range. The adjacent family room has a fireplace, skylights, built-in bar and two sets of French doors leading out to the side yard with grotto. It will most certainly be the hub of the house. Each of the four bedrooms has a private bathroom, including the massive primary suite with fireplace, walk-in closet and luxurious bathroom. There’s even a small office when work or homework beckons. Outside, the pool, spa and enormous grassy area are a dream! Hardwood floors, vaulted ceilings, and an oversized 3-car garage are just a few of the amenities. Ideally located near the main gate, come discover the privacy, space and natural beauty of the Rolling Hills lifestyle.
