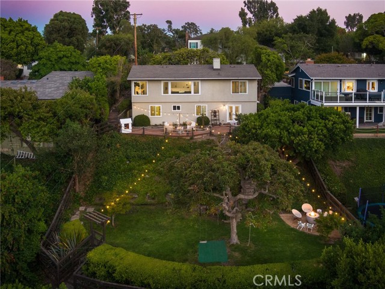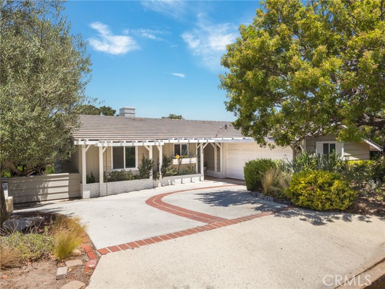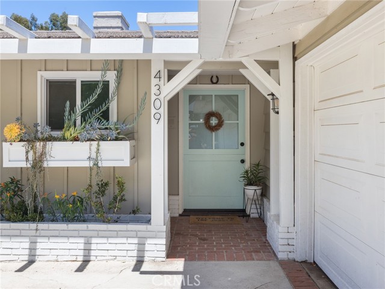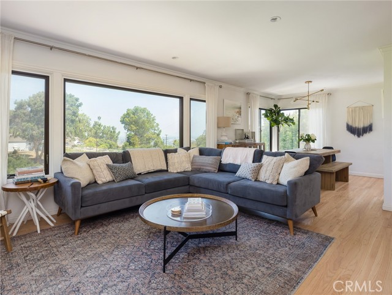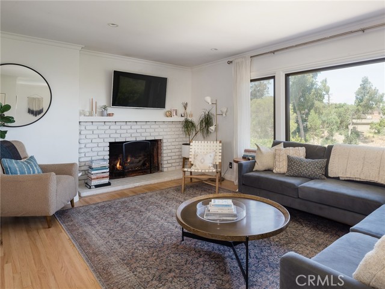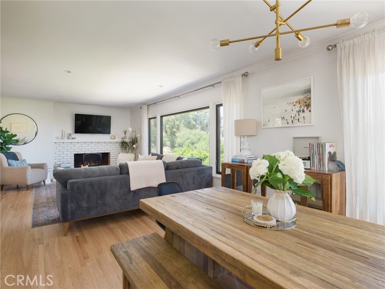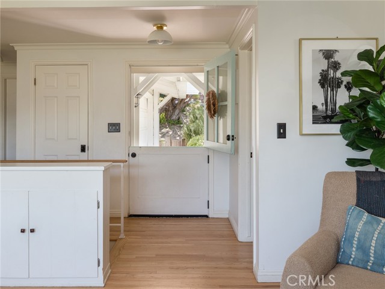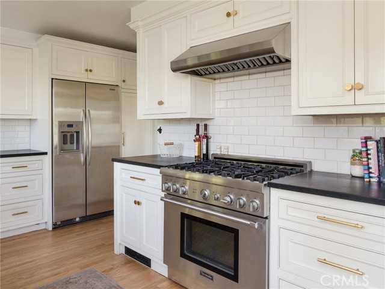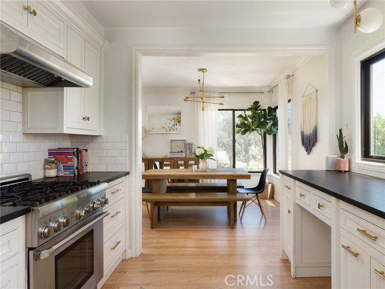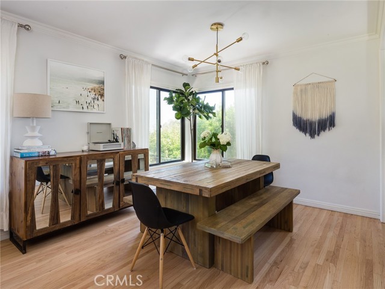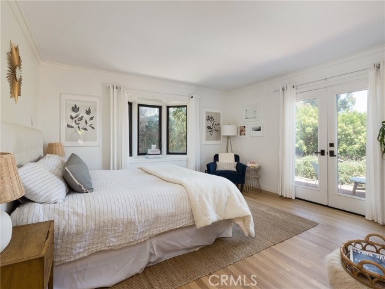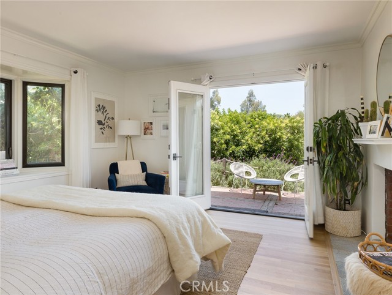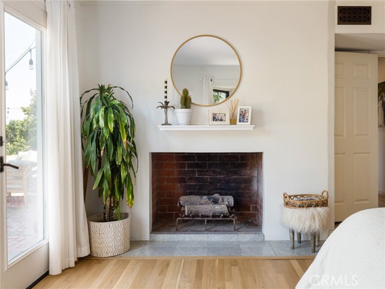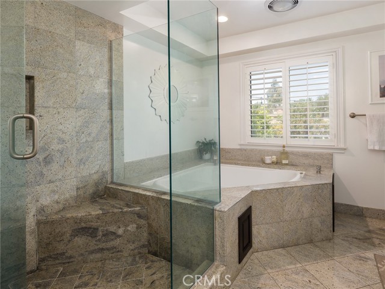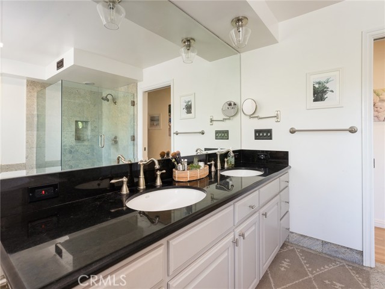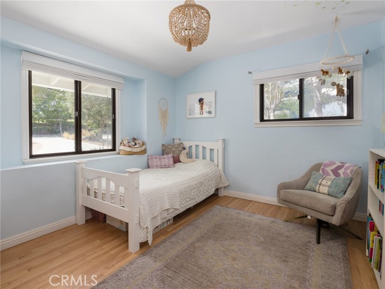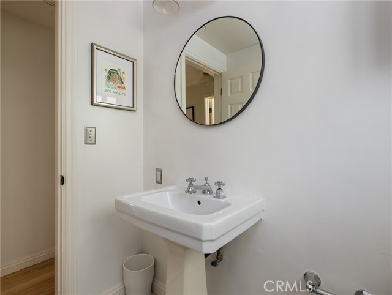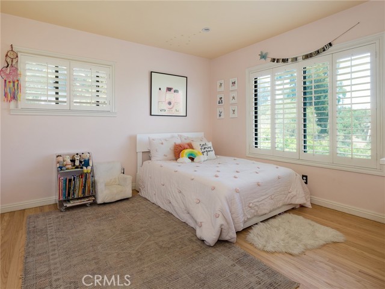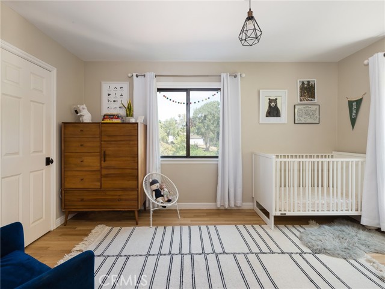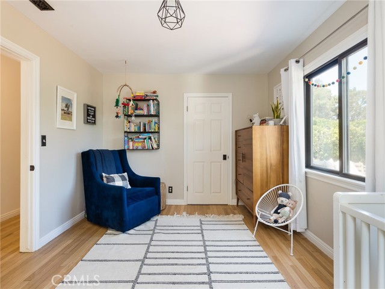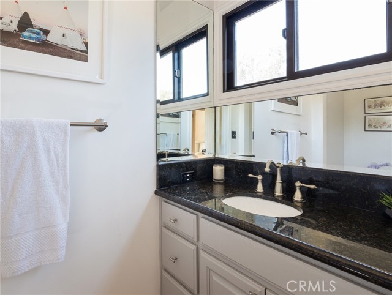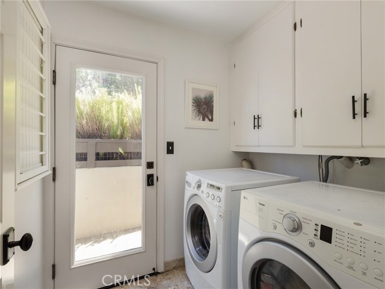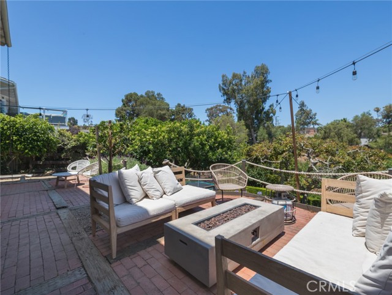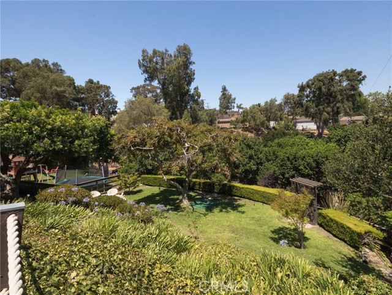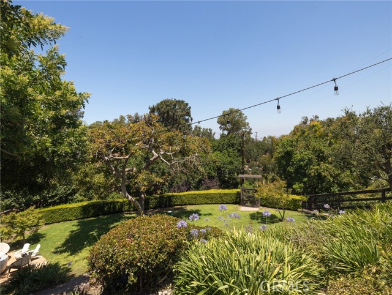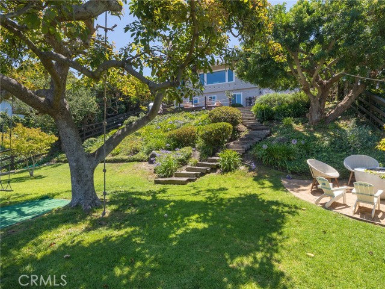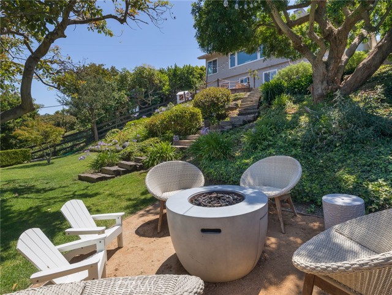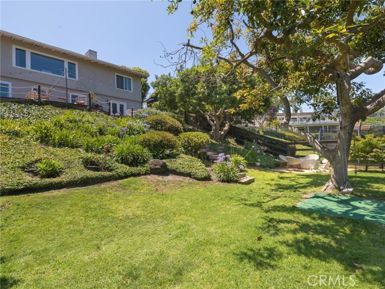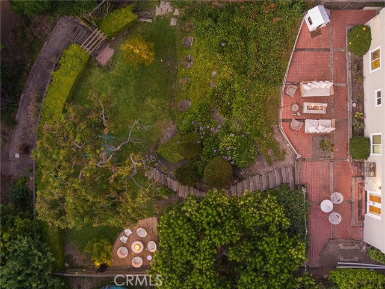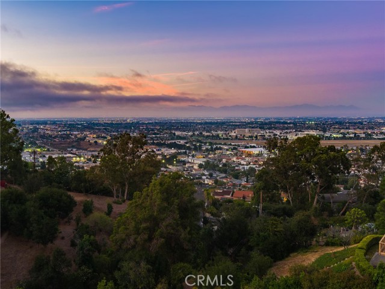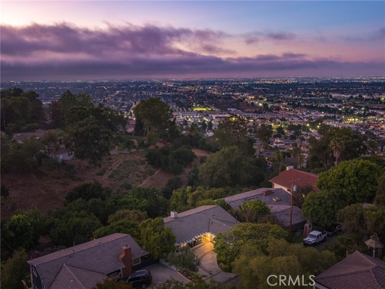This classic Valmonte home, located on an exceptionally quiet street and sitting on a 10,000+ square foot canyon lot, offers expansive sunny daytime views to the mountains and rare glimmering nighttime city lights. From the minute you walk in through the custom Dutch door, walls of dual-pane windows bathe the home in natural light, framing the canyon and city views and inviting a sense of space and calm. Newly refinished oak floors, a white brick fireplace, and light walls create a truly open and bright space. Those looking to explore their inner chef will welcome the gourmet Thermador range, farmhouse sink, and custom cabinetry with ample storage in the kitchen. There are two light and bright bedrooms on the main floor, one with treetop views of the canyon below. On the lower level, the premier suite boasts a truly massive walk-in closet, a well appointed and luxurious bathroom, a private fireplace, and french doors which open to the backyard. On the same level, a fourth bedroom with en suite bathroom is the perfect “work-from-home” space or guest bedroom. Outside, you’ll feel immersed in the quiet beauty of nature and the canyon trees. The beautiful grounds provide privacy and a space to play on the expansive lawn or under the huge avocado tree. Those with an eye for the possible can envision your future pool. And don’t forget the nearby amenities such as the PV Golf Club, Tennis Club, Beach Club, Riding Stables, and miles of trails and parkland. With top-rated schools and easy access on and off the hill, come see what a little extra space feels like in Palos Verdes Estates.
