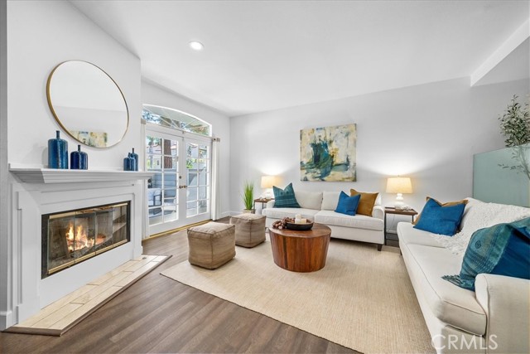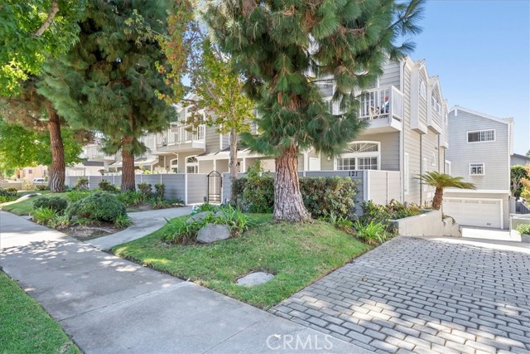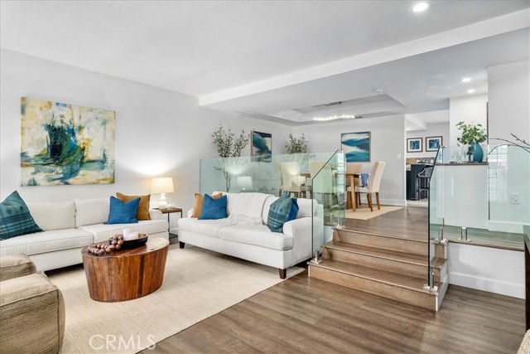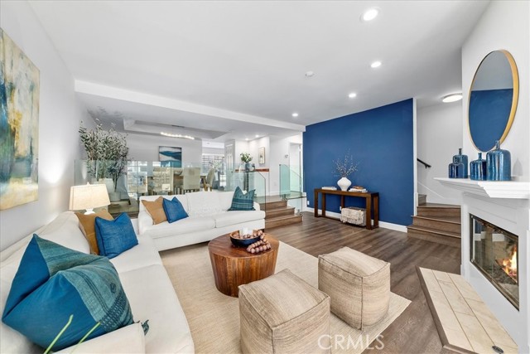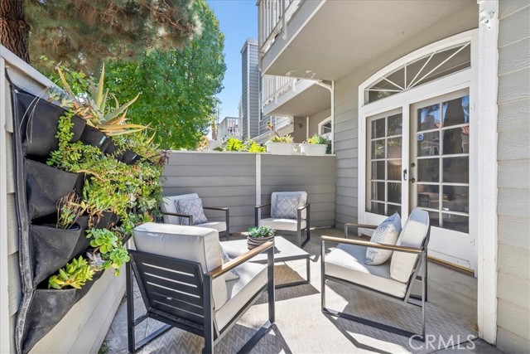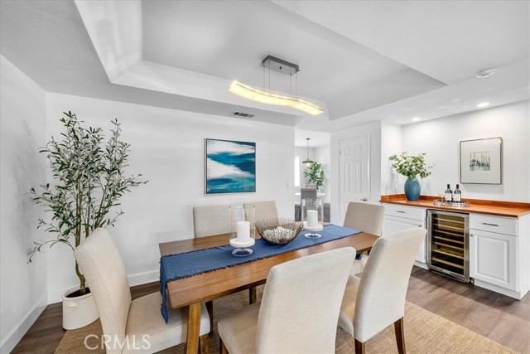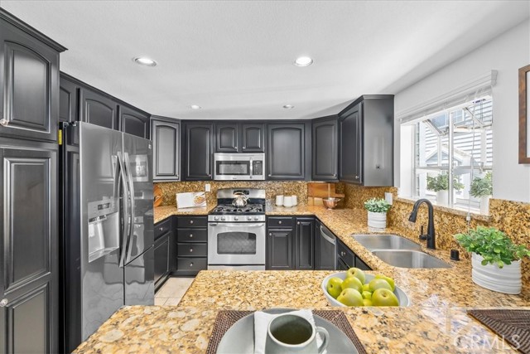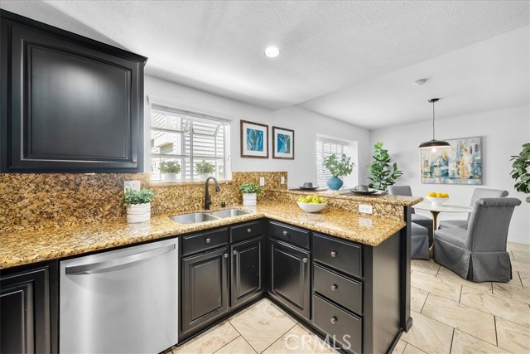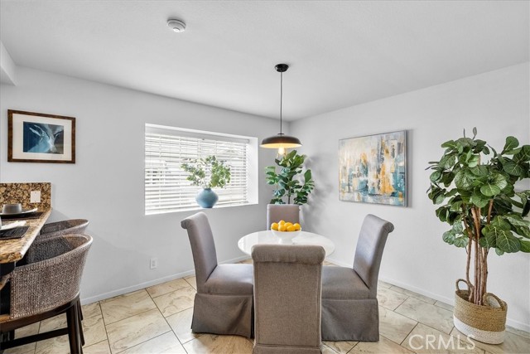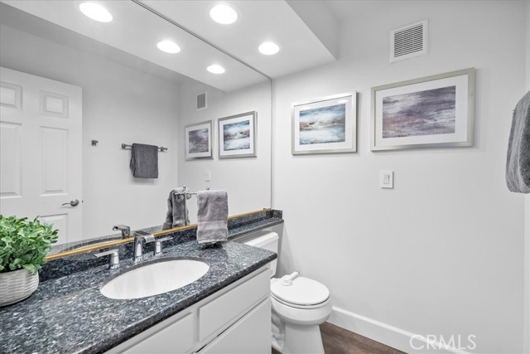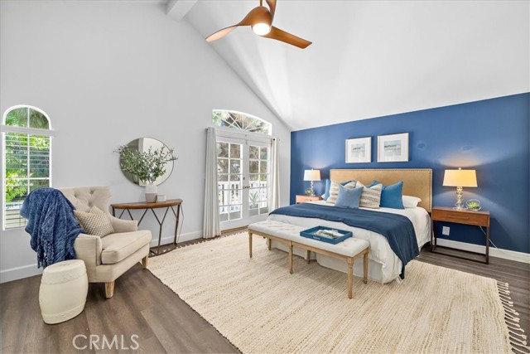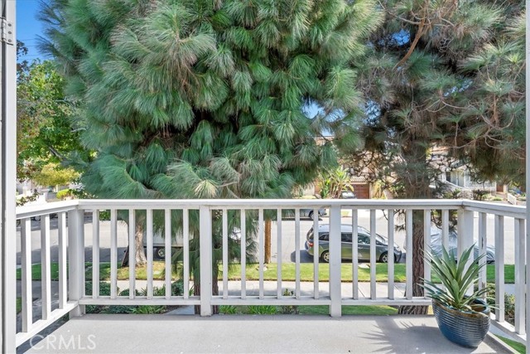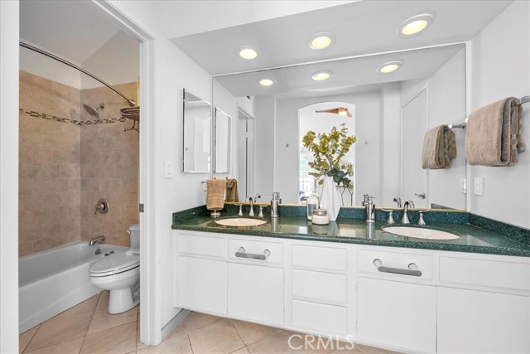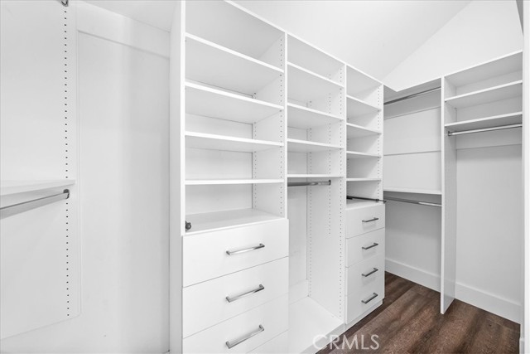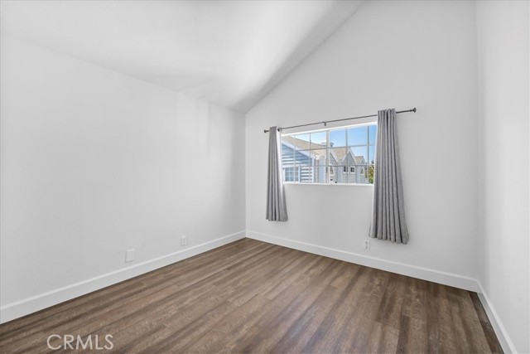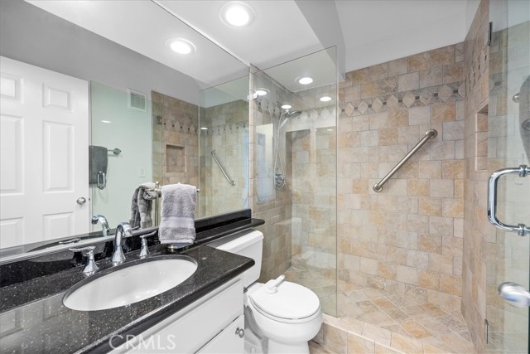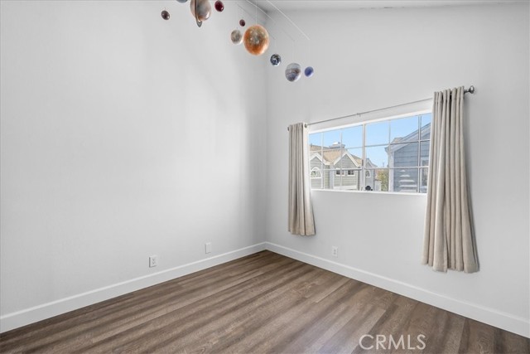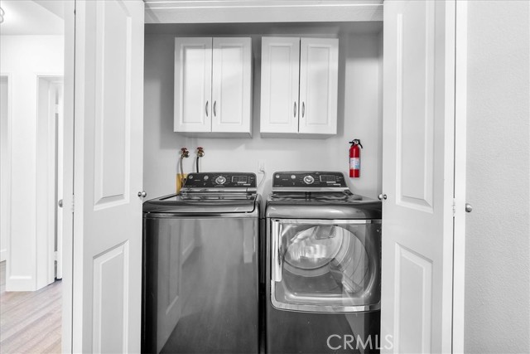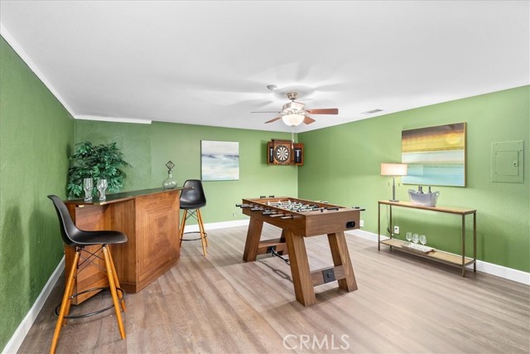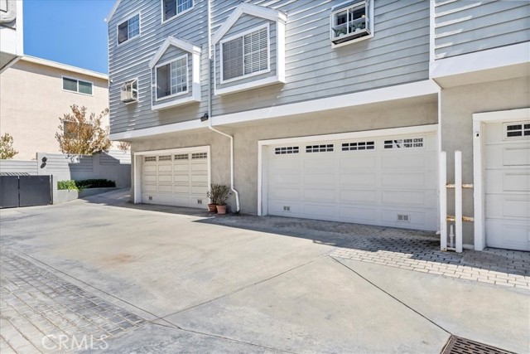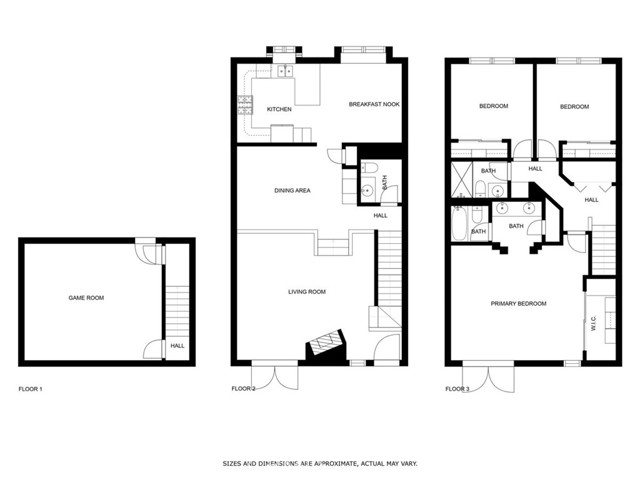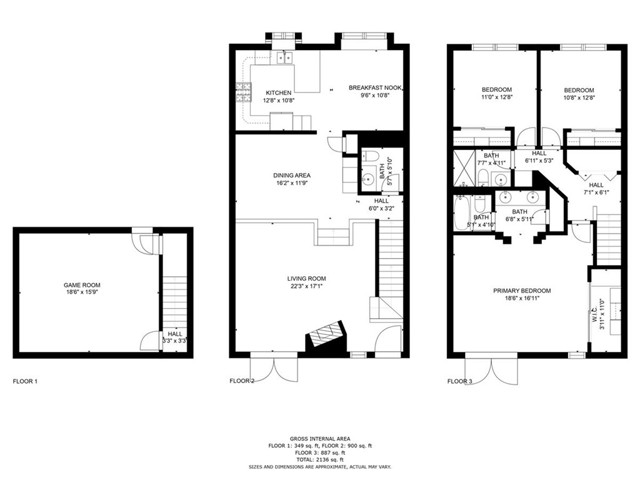This quiet home is nestled on one of the best streets in South Redondo. The main level is an open floor plan concept with rich hardwood floors, sleek glass railings and formal dining area all anchored by a cozy fireplace. Go through French doors to an outdoor patio large enough for grilling and relaxing under the large, shady trees. The kitchen has a granite-topped casual breakfast bar & counters, moody dark cabinetry, recessed lighting and stainless-steel appliances. Adjacent to the kitchen is a casual breakfast room with a sunny window allowing for plenty of natural light. On the upper level, the sleeping quarters reveal 2 light and bright bedrooms with vaulted ceilings and large closets with built-in organizers which share a bathroom that has nice granite and stone details. The primary suite is flooded with natural light and has a walk-in closet with custom organization and doors leading to a private balcony large enough for a seating area. An oversized doorway leads to the attached bath with dual sinks, granite counter tops, crisp white vanity & a shower/tub combo. On this level is a neatly concealed laundry space, conveniently located near the bedrooms. On the lower level the 2-car garage has direct access to the home while immediately off the garage is a large room great for a home office, extra family room or home gym. Perfectly located close to the beach, shopping, restaurants and a quick jaunt to the freeways, this home has it all!
