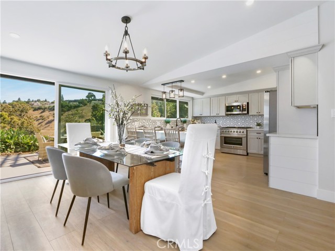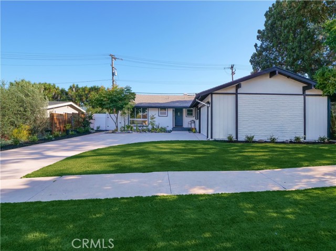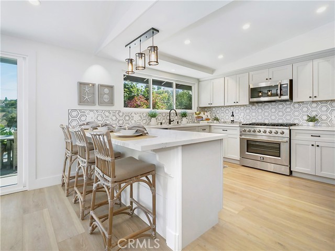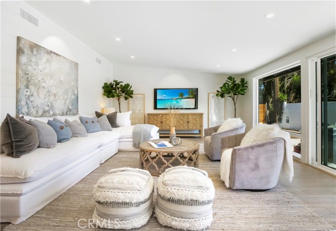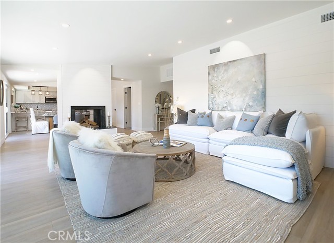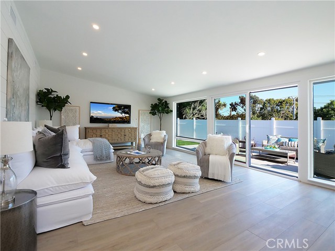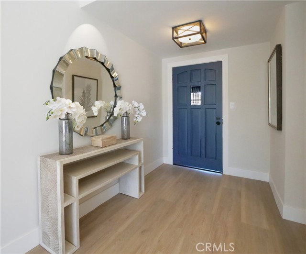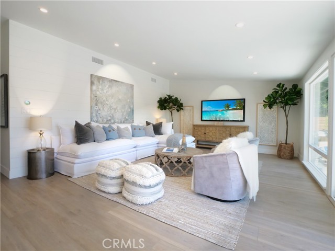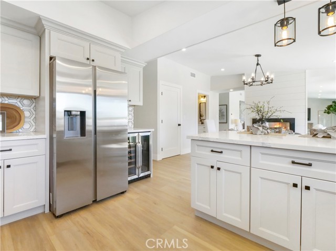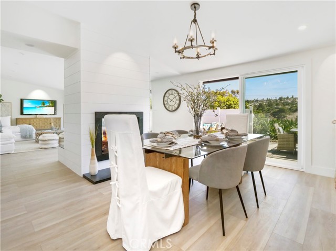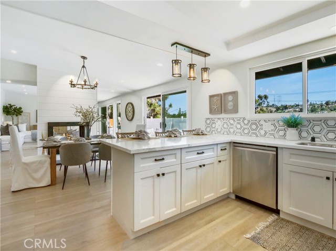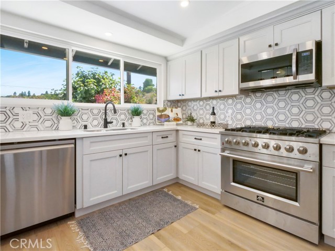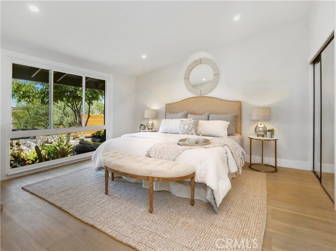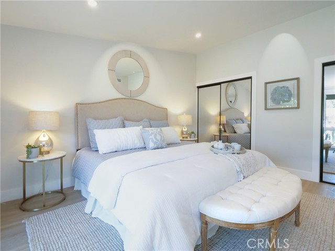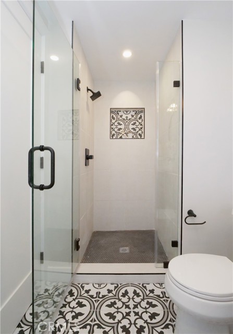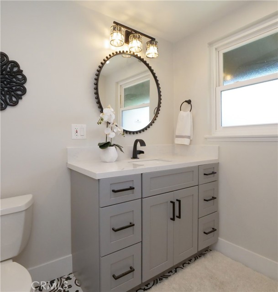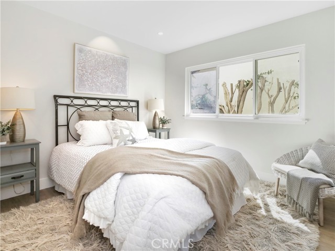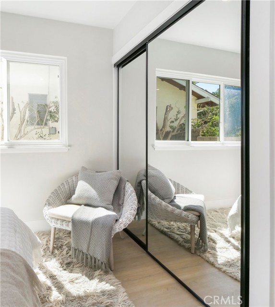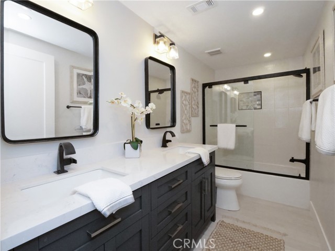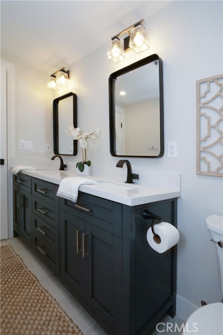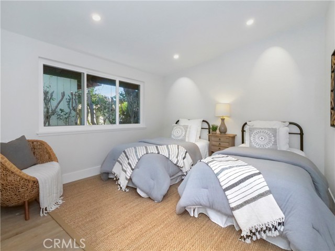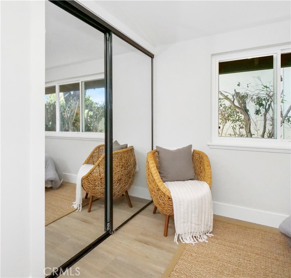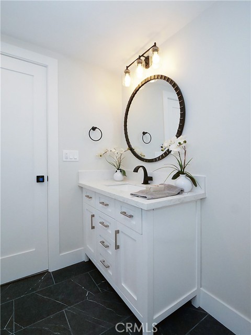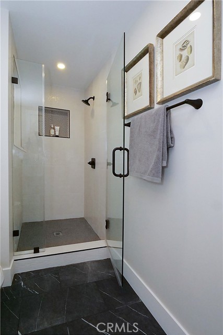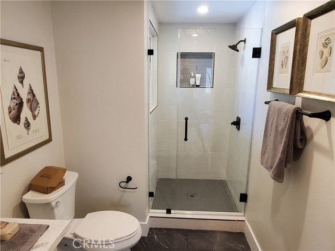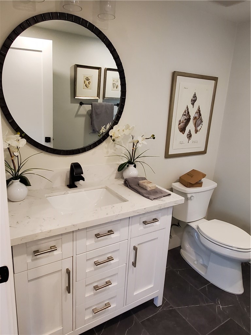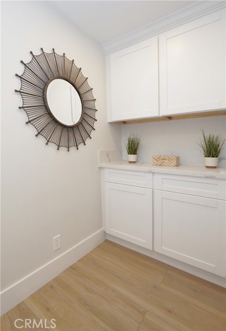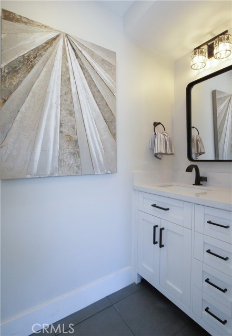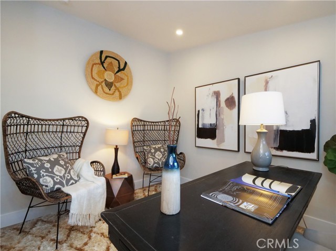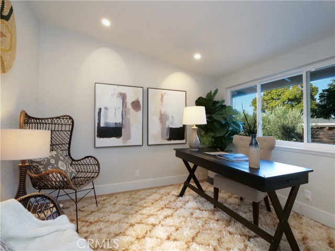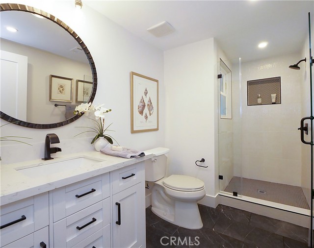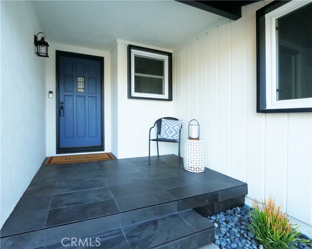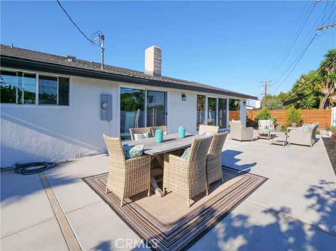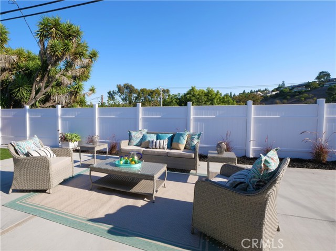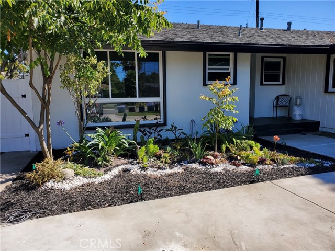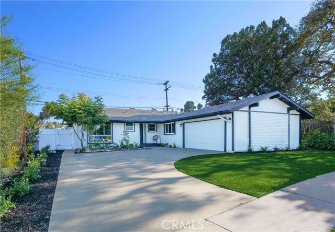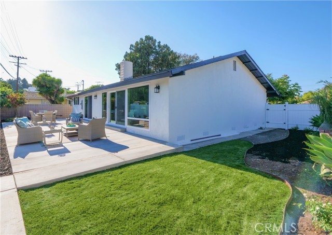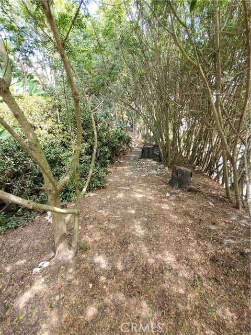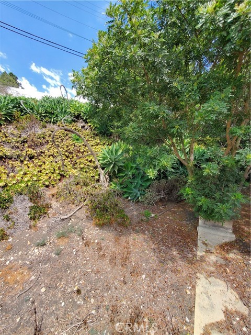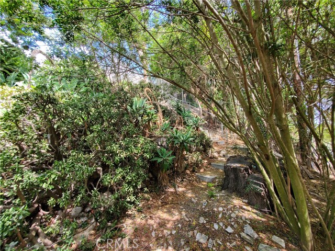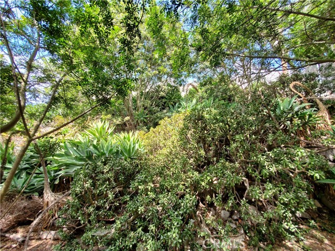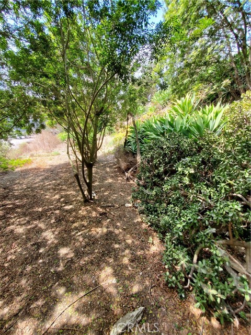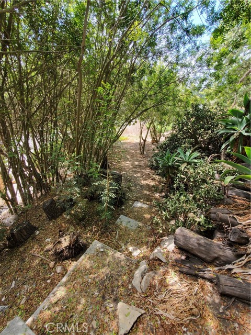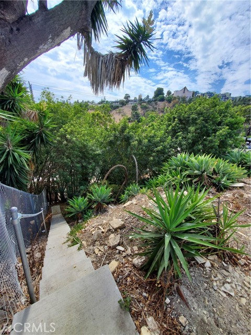Accepting back up offers! Looking for for turn key property in Palos Verdes tired of looking at homes that need updating? This beautifully update modern farmhouse design all one level is sure to please! Its freshly renovated so you will be moving into home that looks and feels new! This is best value in desirable Silver spur neighborhood. The home has been update to include newly 4 newly renovated bedrooms which included new mirrored closets, wide baseboards and moldings, new shaker doors, and all new hardware. The 3 1/2 tastefully remodeled bathrooms include, tiled floors and showers and one with shower tub, black matte fixtures, stylish vanities with quartz counter tops, modern mirrors and lighting. This open floor plan home is perfect for indoor/outdoor dining. The modern freshly updated kitchen includes quartz peninsula and counter tops with bar stool dining opening to dining and living room with sliding glass doors opening to the backyard patio. Kitchen includes all brand new-never used Samsung appliances, Forno 6 burner gas range and oven, new microwave, wine and beverage refrigerator and new cabinets. Other updates include new luxury vinyl floors, new paint, recessed lighting. Electrical upgraded 200 amp panel, new extra large tankless water heater, all new heating system with Nest thermostat, Ring video doorbell, and half of roof was replaced. To complete this beauty low maintenance landscaping with artificial turf, cement patio, new irrigation system with timer, new landscape lighting with timer. Garage has been update with dry wall and new epoxy floor and fresh paint. Outside of home has been freshly painted as well. Great neighborhood walk to Peninsula high school and Peninsula center. Close to shopping, hiking trails, Trump golf course and Terranea hotel. This one is a must see to fully appreciate.
