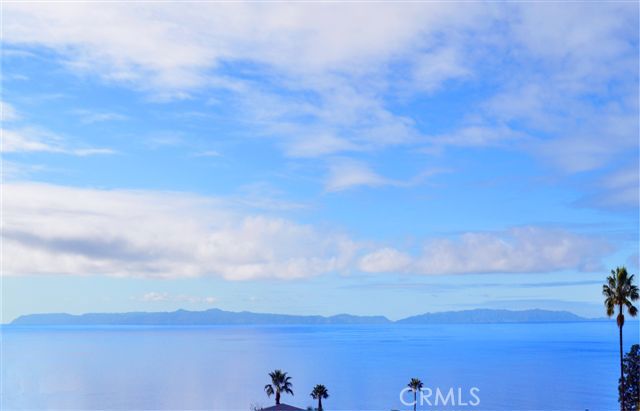Experience the incredible Ocean and Catalina views from all major rooms! This architectural stimulating 3,543 sq ft estate has been beautifully updated for the contemporary lifestyle of the elite on a 15,308 sq ft lot. Bright and airy, this art deco home presents 4 Bedrooms, 4 Bathrooms, Office, Library, a Private Maids/Guest Quarter/Loft with a spiral staircase and its own balcony. Updated Modern European Leicht Kitchen has sandstone counters, custom cabinetry, Viking & burner stove, warmer, Subzero refrigerator, 2 dishwashers and walk-in pantry with wine cooler. You will appreciate the privacy of the master bedroom with its own stairways, retreat with amazing views, sitting area, fireplace, motorized blinds and balcony. The master bath is finished in limestone, including spa tub, famous European Grohe shower with Contemporary Porcelanosa sinks and cabinetry. Other features include custom cabinetry in hallways and bedroom closets, wrought iron railing, Brazilian Grapia and Maple hardwood floors throughout, 3 fireplaces, skylight, lap pool, adjoining panoramic view decks with built-in BBQ, balconies, patio, water softening & filtration system and 3 car garage.


