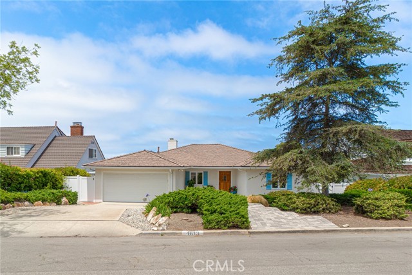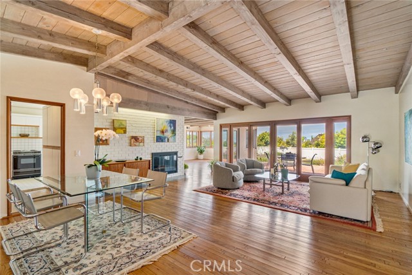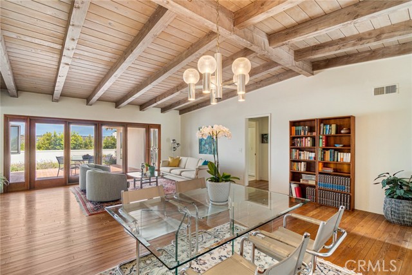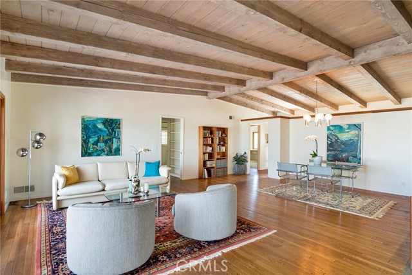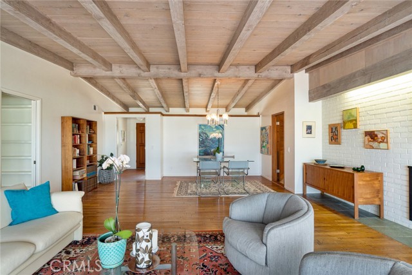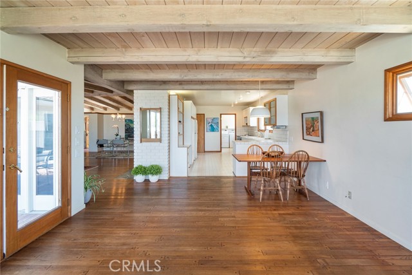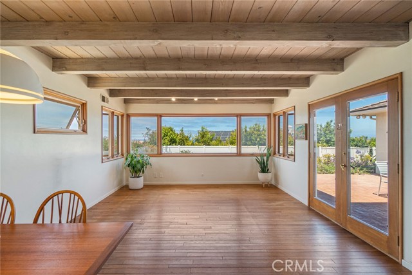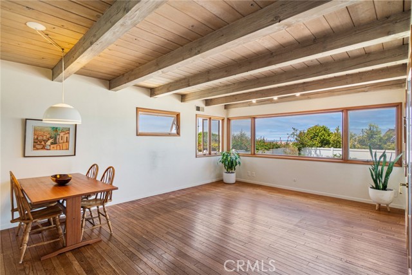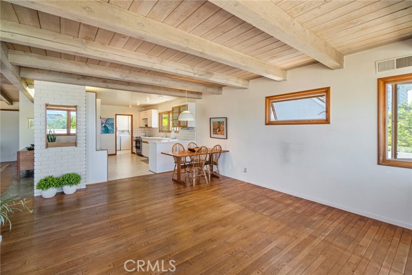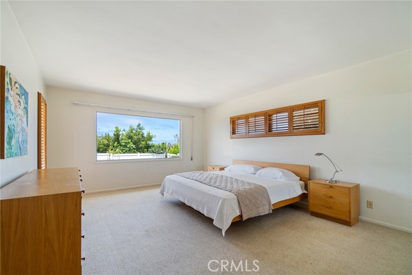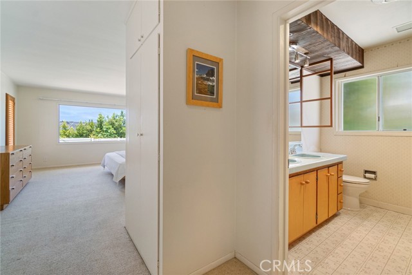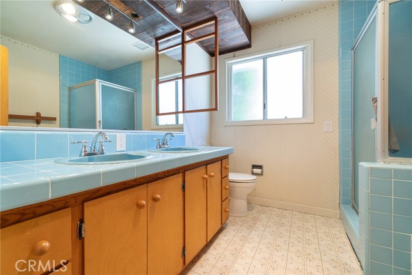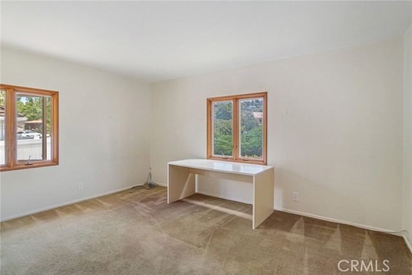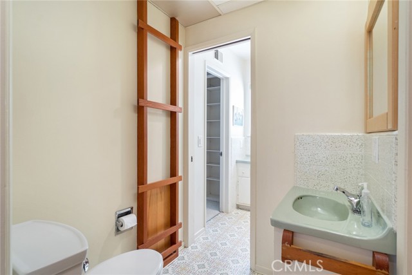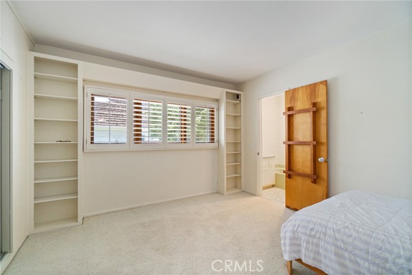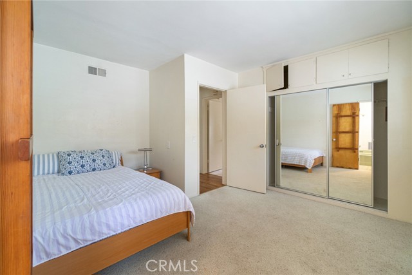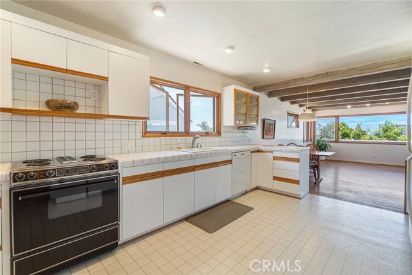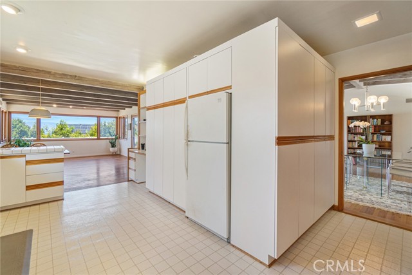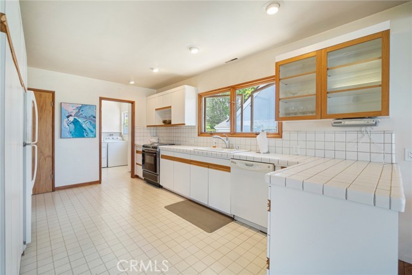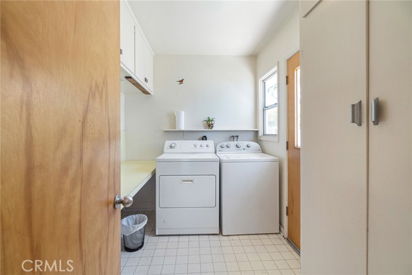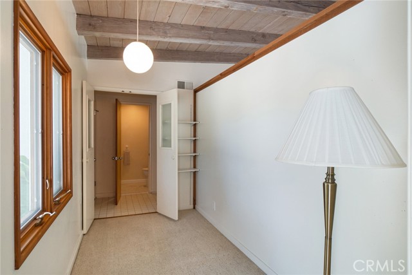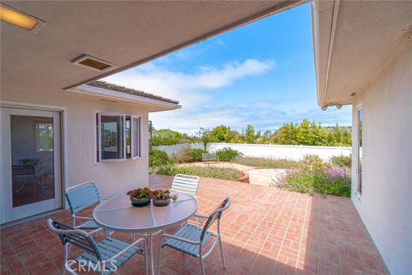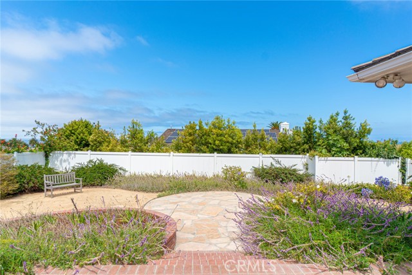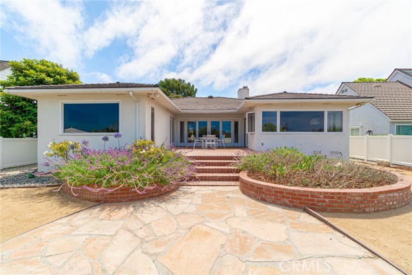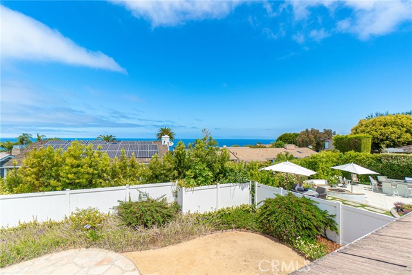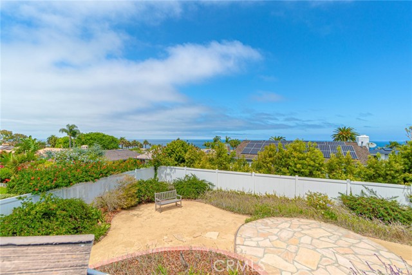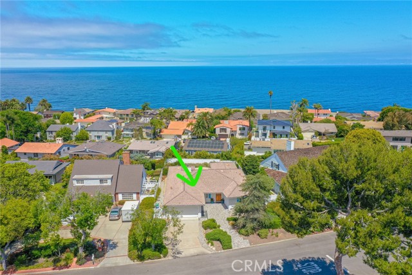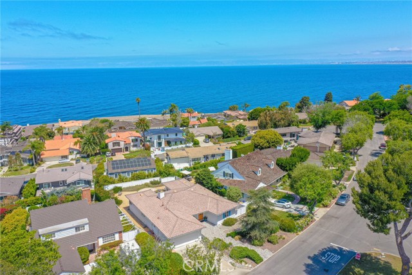Located in one of the most desirable areas of Lunada Bay, this one level, original Mid-Century Modern home has it all. The master suite, living and family room have ocean views throughout. Beautiful hardwood floors throughout the main living areas. The vaulted, wood beamed ceilings, large windows and French doors bring light in to every room. The open floor plan includes an open air kitchen over looking the family room and French doors leading to the patio, making this an entertainer’s dream. Sit by the fireplace in the living room and enjoy the views. The large master bedroom boasts en suite bathroom with double sinks and French doors that also lead to the patio and backyard. The second and third bedrooms have a Jack and Jill bathroom with separate sinks and doors. Plenty of built in storage throughout the home, with a large separate laundry room with a separate side door entrance. The addition of a second level would bring about a pure view of Catalina to Malibu. Just a few short walking blocks to the bluffs, you won’t find a more family friendly street. Walking distance to all three award winning Palos Verdes schools as well as Lunada Bay Plaza for dining and shopping. https://youtu.be/ltJiGr5wuH4
