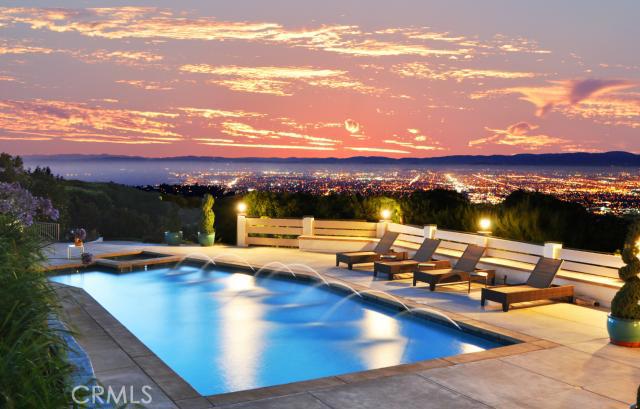This home offers a sense of privacy and security with the large trees surrounding the property and a gated entrance. Entering the property you will pass a full tennis court before you come to a circular driveway. The foyer has high ceiling and lots of natural light. There is a large formal living room with wall to wall glass, a large kitchen with high ceilings and skylights to let in natural light, as well as a large family room with a bar…and all of these rooms enjoy panoramic views of the queens necklace and the city. The upstairs of this home offers 4 bedrooms, 3.5 bathrooms, a library/office , as well as a workout room. The large master suite has a large walk in closet and a large master bath with 2 sink areas, walk in shower and spa tub. All bedrooms except for one enjoy the amazing views. In the basement you can enjoy a large game room with pool table, bar, 3/4 bath, a second office and a wine room that has wine storage and a sitting area. From the living space you step out onto a large patio that has a built in BBQ, firepit and amazing views. Step down to a large pool area and spa. For equestrian, the property offers a 2 story barn with 2 stalls and a tack room as well as a large riding ring. This home is a true estate and has it all. Much more!
