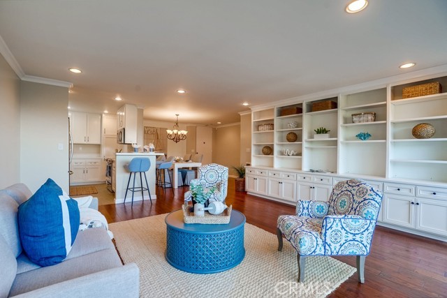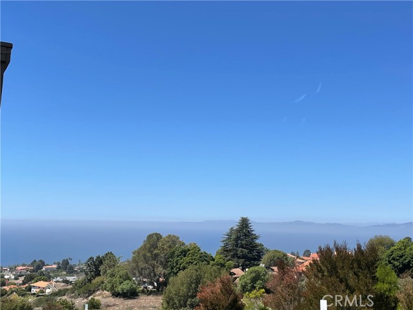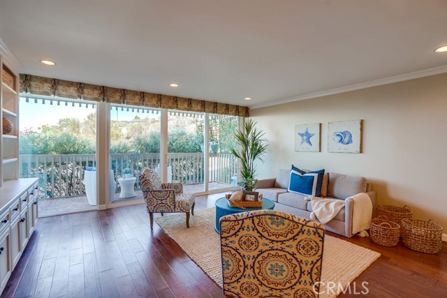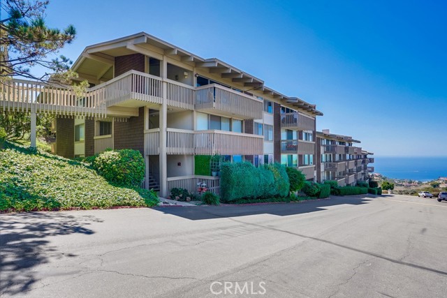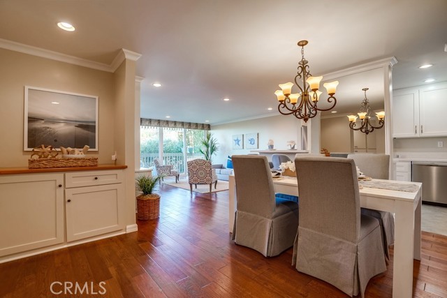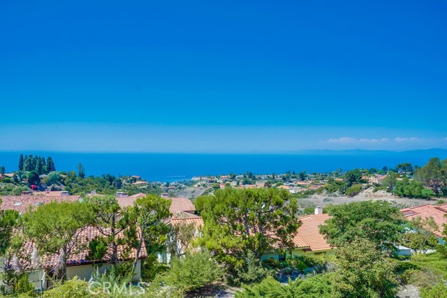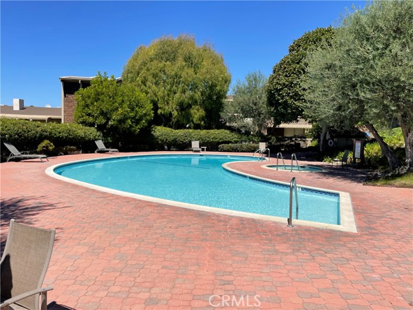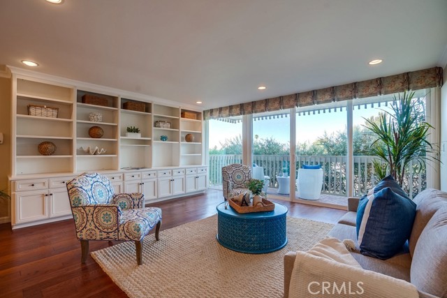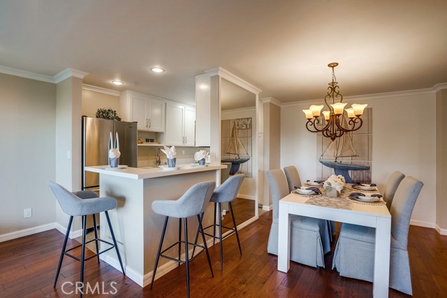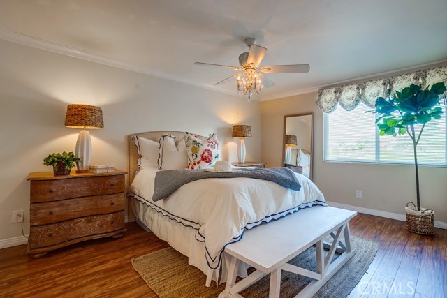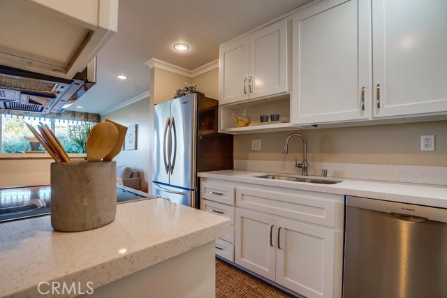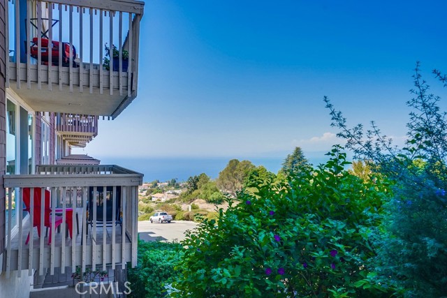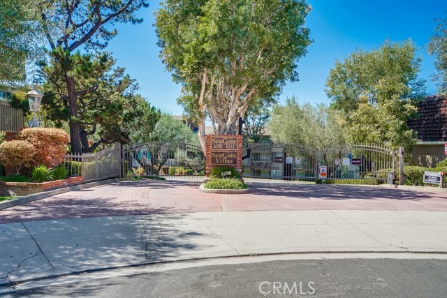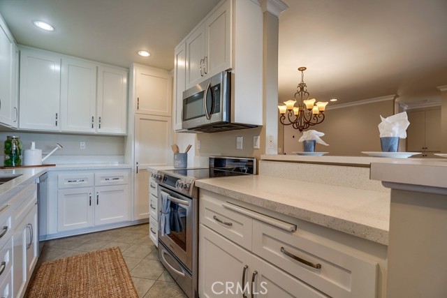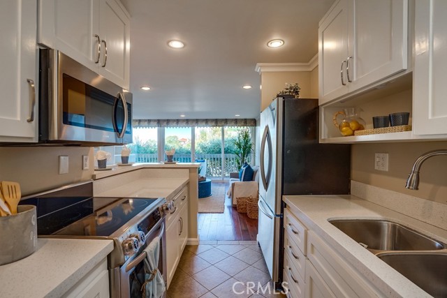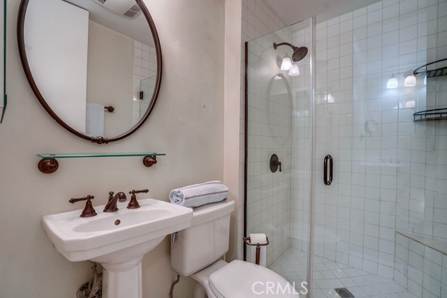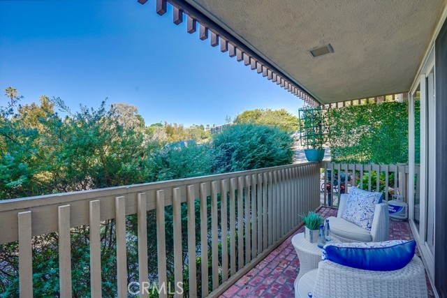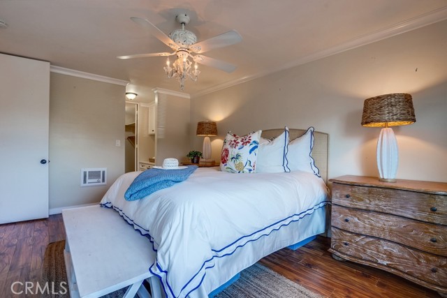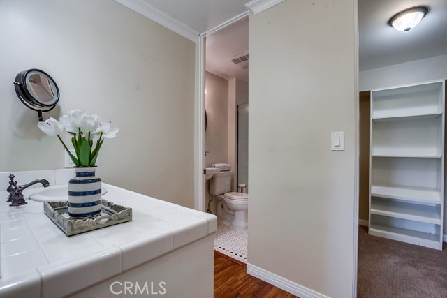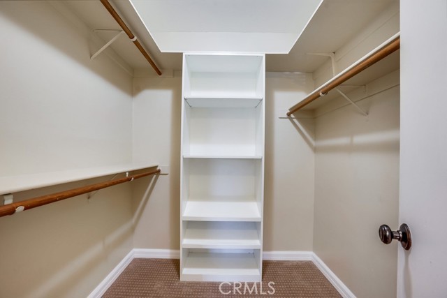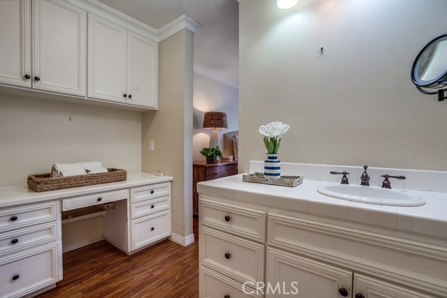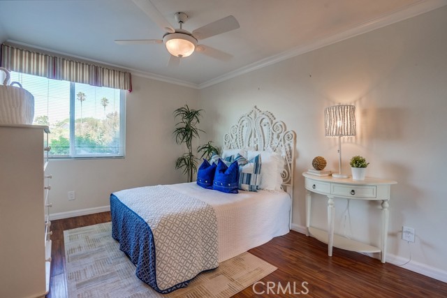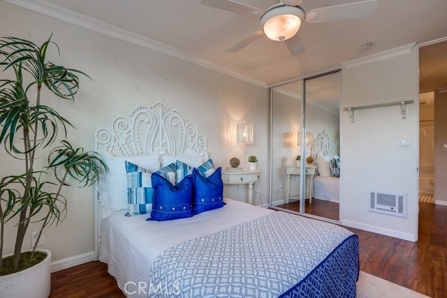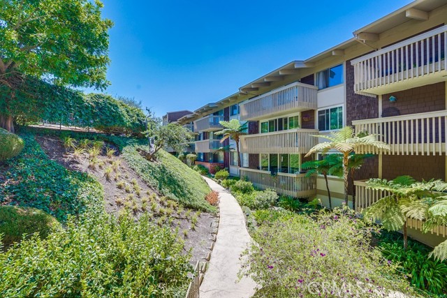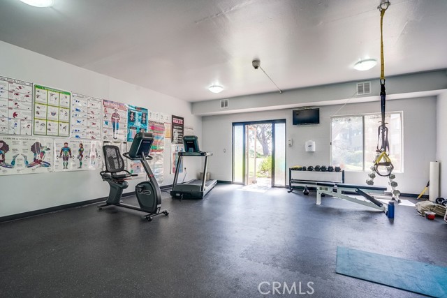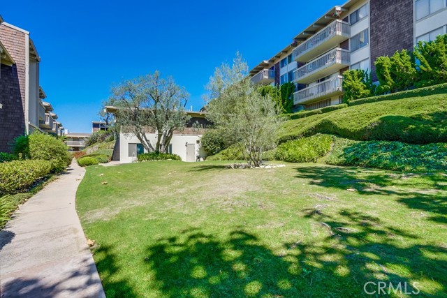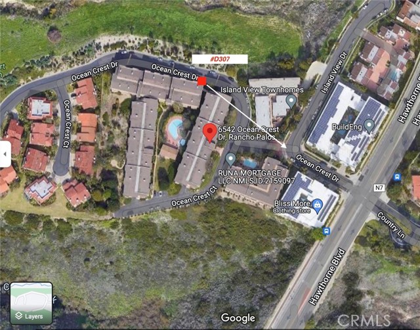One of the most ideally located units in Seagate is ready for you to call it home! Imagine your drive home, where you are able to decompress with the hill and ocean views. What’s better than that? Coming home to your end unit, sitting in your beautifully redone condo, where you have ocean views from every room. This. Is. Home. So where do we begin in showcasing all of the care and work that was so thoughtfully done? Let’s start in the kitchen, where you can spend time entertaining or simply enjoying a quiet evening at home. Wood cabinets and quartz countertops give you plenty of space to expand your culinary skills. The breakfast bar allows your guests to stay engaged with you while you create your meals. Beyond that, everything opens up to the living room and dining area, so whether in the kitchen or elsewhere, there is an inclusion that is felt in this bright, open space. If that wasn’t enough, the living room has a custom wall unit with plenty of shelves and space for your photos and treasures. The balcony waits for you to enjoy and gaze at the ocean blue. The master bedroom has a large walk-in closet with a built-in workspace – perfect for a work-at-home option. A few other items of note: wood floors throughout the living and dining areas, double-paned windows, recessed lighting, 2 car side-by-side parking + storage. The gated complex offers you everything you would want to feel like you’re on vacation everyday: pools, spa, clubhouse, gym, sauna, BBQ area…this truly is resort-style living.
