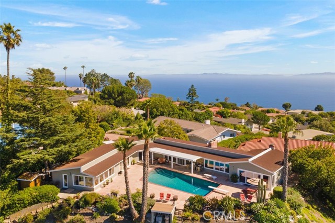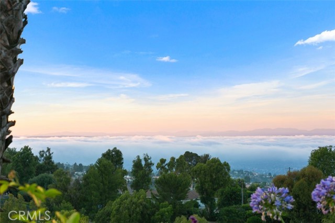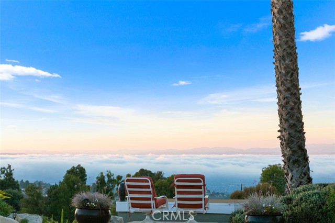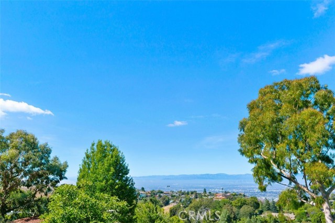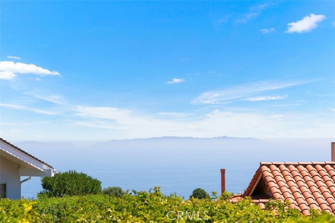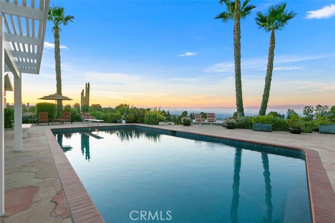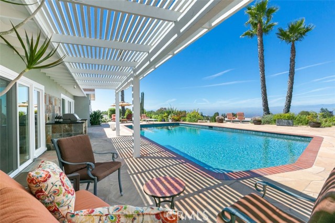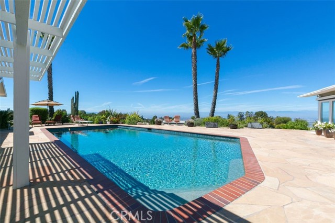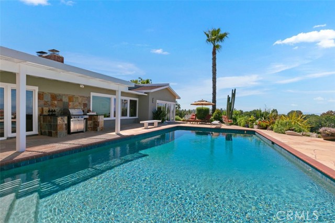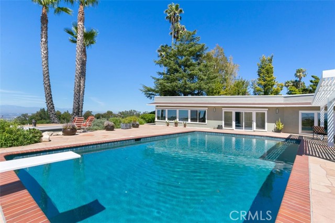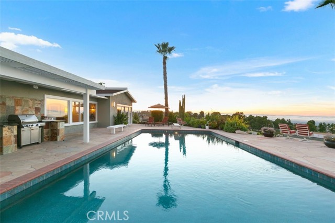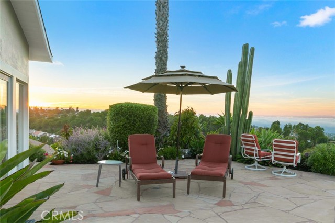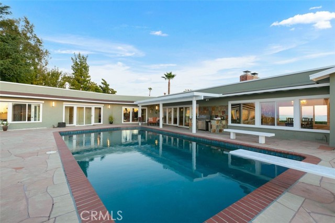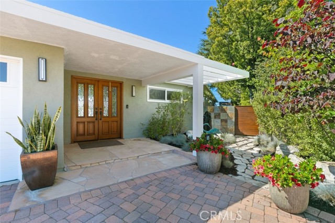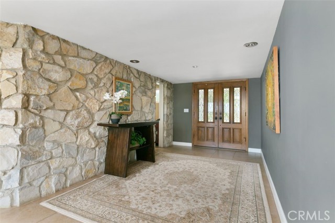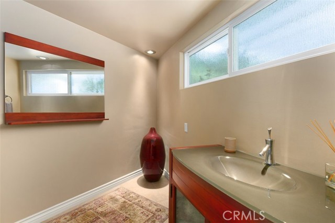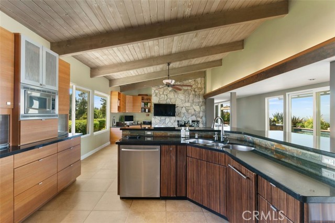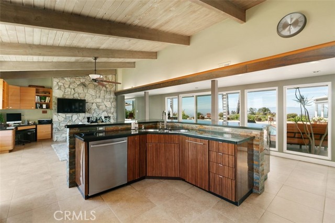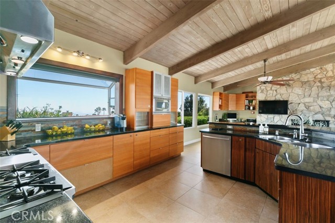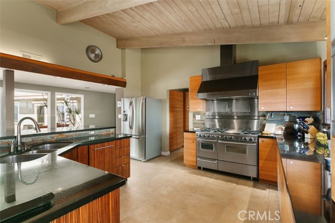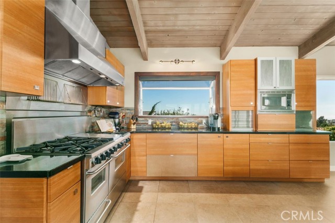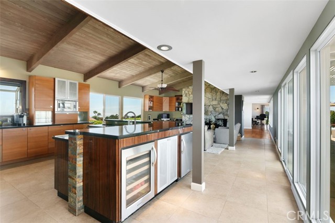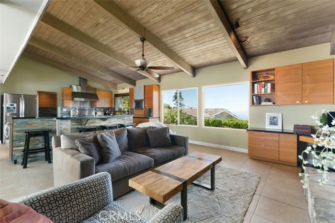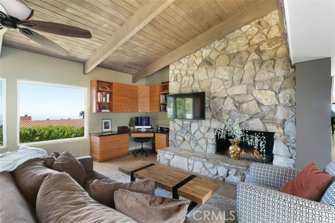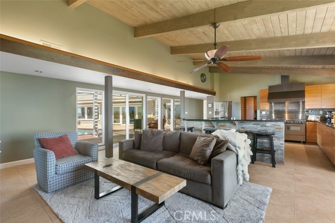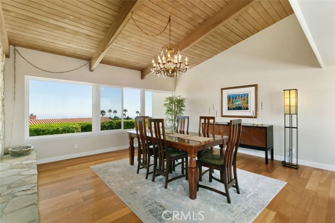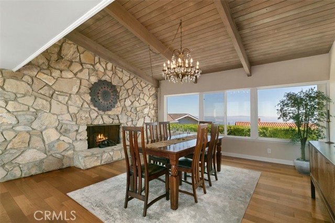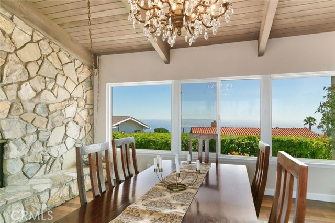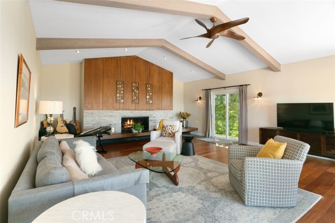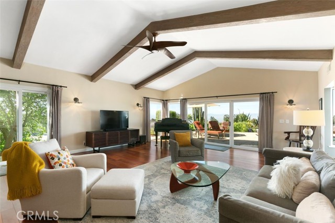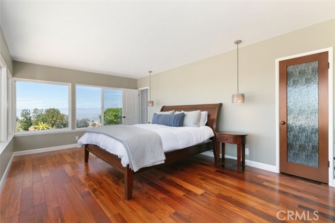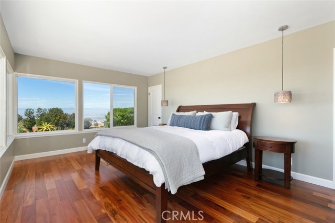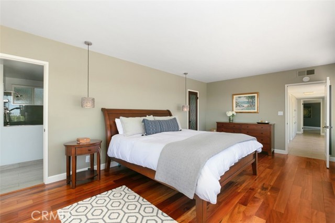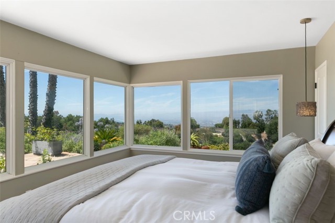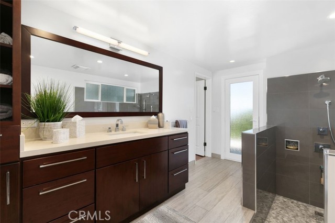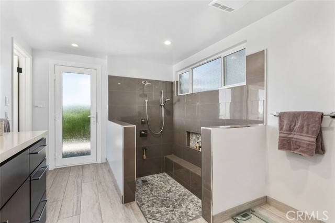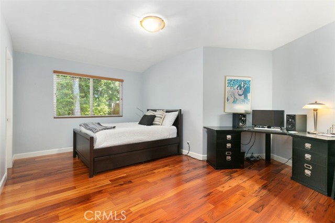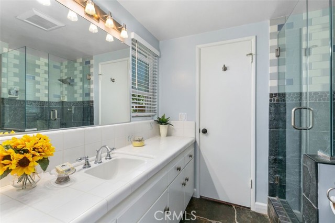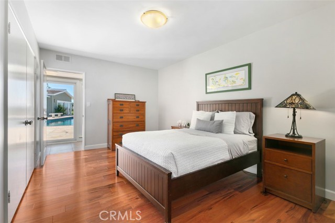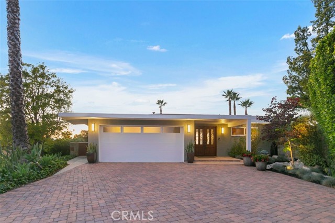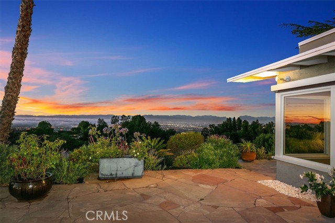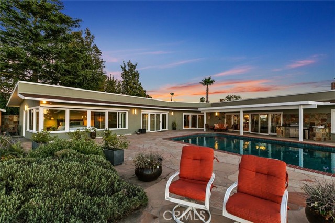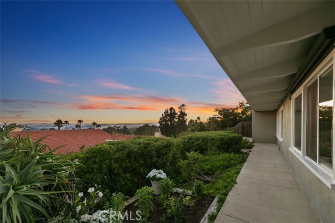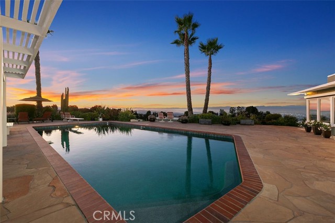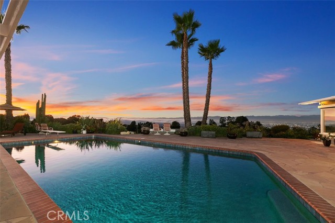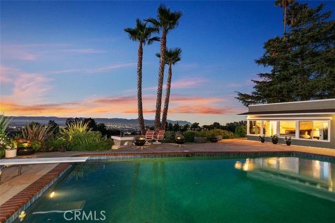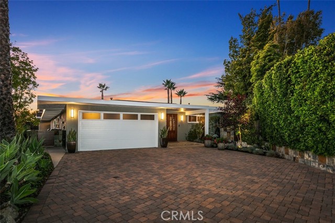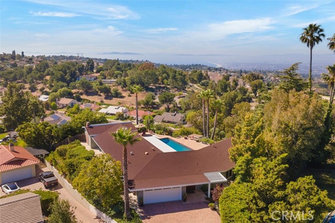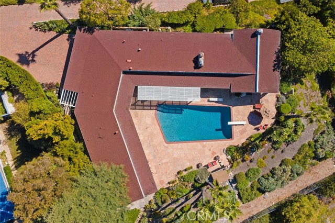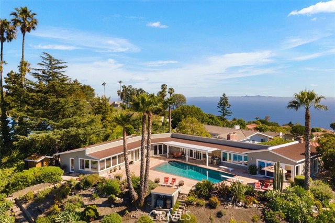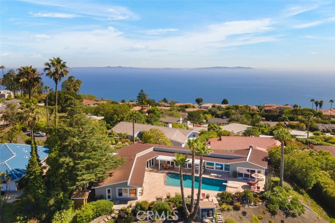Property Description
Perched on the crest of the hill in the popular Del Cerro neighborhood, this fabulous custom home offers views of the ocean on one side and the city and mountains on the other. Tucked away on a cul-de-sac street with wonderful privacy, this home offers a great floor plan, vaulted ceilings, spacious rooms, and upgrades throughout – from the gourmet kitchen with center island to the master suite with walk-in closet, huge views, and a stylish master bath. The large lot allows for a beautiful pool and patio decking, covered trellis, lush garden areas, and even a separate sauna. This is resort living at its best with parks, shopping, and hiking trails a stone’s through away!
Features
: Heated, Filtered, In ground, Private, Gunite
: Central, natural gas
: Central Air
: Chain link
: City Lights, Mountain(s), Neighborhood, Ocean, Panoramic, Hills, Water
: Living room, Family room, Dining room, Gas starter, Wood Burning
: Carbon monoxide detector(s), Smoke Detector(s)
: Patio Open, Front Porch, Stone
: Tar/gravel
: 2.00
0
: Individual Room, Dryer Included, Washer Included
: Driveway, Direct Garage Access, Garage Door Opener, Garage - Two Door, Garage
: Public Sewer
: Family Room, Formal Entry, Living Room, Kitchen, Laundry, Jack & Jill, Primary Suite
: No Common Walls
0
VBUTLVIR
: Public
: Cul-de-sac, Park Nearby, Sprinkler System, Landscaped, Near Public Transit, Garden, Lot 20000-39999 Sqft, Sprinklers Timer
: Double Pane Windows, Screens
: Suburban, Hiking, Park, Preserve/public Land
1
: Wood, Tile
0
1
3
3
: Turnkey, Updated/remodeled
: Slab
: Lighting, Rain Gutters
: Ranch
: Dishwasher, Disposal, 6 Burner Stove, Electric Oven, Microwave, Refrigerator, Gas Oven, Range Hood
: High Ceilings, Open Floorplan, Recessed Lighting, Ceiling Fan(s), Granite Counters, Beamed Ceilings, Quartz Counters
Address Map
Coveview
25
Drive
5025
0
W119° 38' 9.9''
N33° 45' 32.7''
MLS Addon
Coldwell Banker Realty
$0
: Kitchen Island, Remodeled Kitchen, Kitchen Open To Family Room, Granite Counters
: Shower In Tub, Remodeled, Upgraded, Shower, Quartz Counters, Double Sinks In Primary Bath
2
RPRS20000*
20,359 Sqft
Butler
00770290
: Standard
: Dining Room, Breakfast Counter / Bar
Arlington
Arling
V7151
Miller
Virginia
Go to end of Crenshaw, swing left and then right on Oceanaire to Coveview.
Palos Verdes Peninsula Unified
172 - La Cresta
One
7581026014
$0
Residential Sold
25 Coveview Drive, Rancho Palos Verdes, California 90275
0.47 Sqft
$2,995,000
Listing ID #PV22147074
Basic Details
Property Type : Residential
Listing Type : Sold
Listing ID : PV22147074
List Price : $2,995,000
Year Built : 1961
Lot Area : 0.47 Sqft
Country : US
State : California
County : Los Angeles
City : Rancho Palos Verdes
Zipcode : 90275
Close Price : $3,000,000
Bathrooms : 3
Bathrooms (3/4) : 1
Status : Closed
Property Type : Single Family Residence
Price Per Square Foot : $929
Days on Market : 10
Property Sub Type : Single Family Residence
