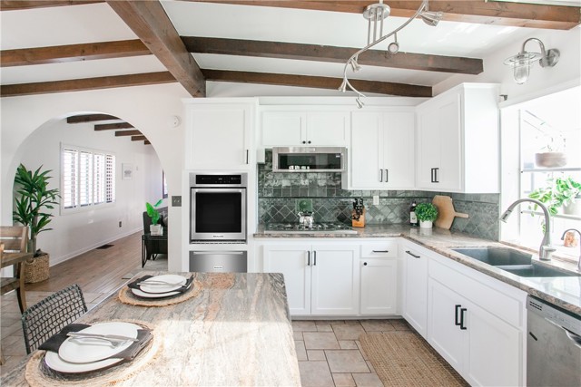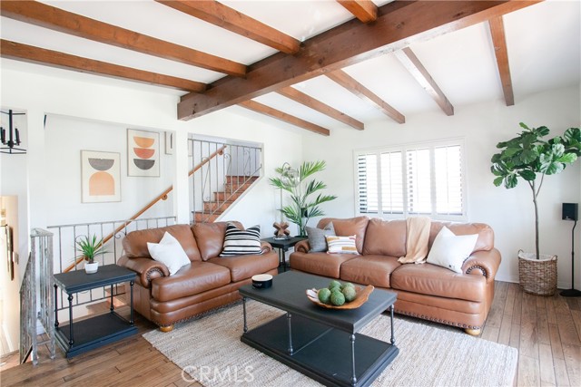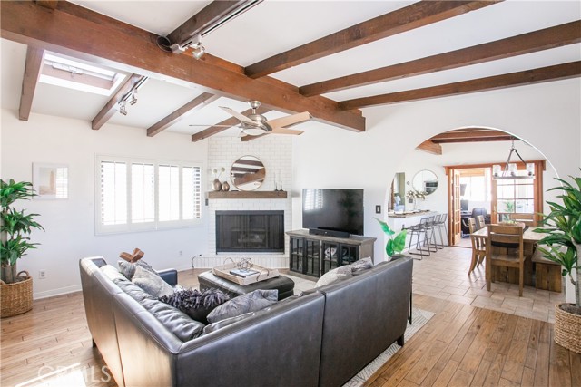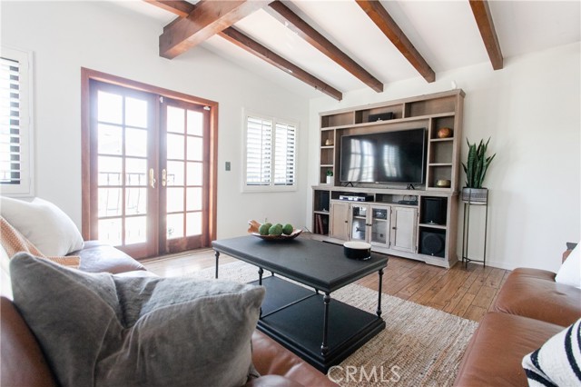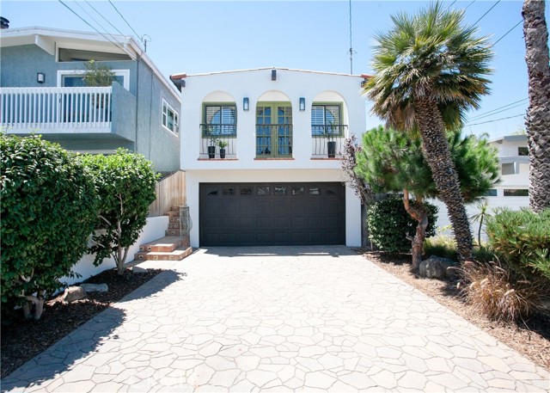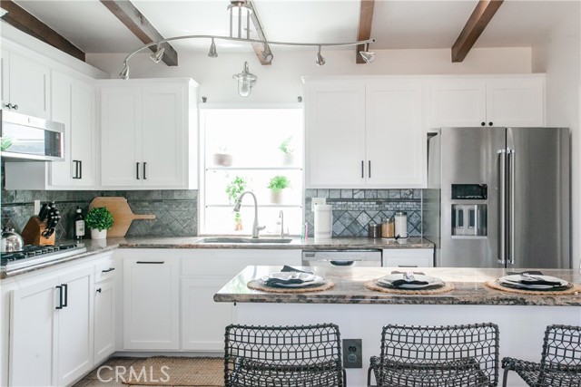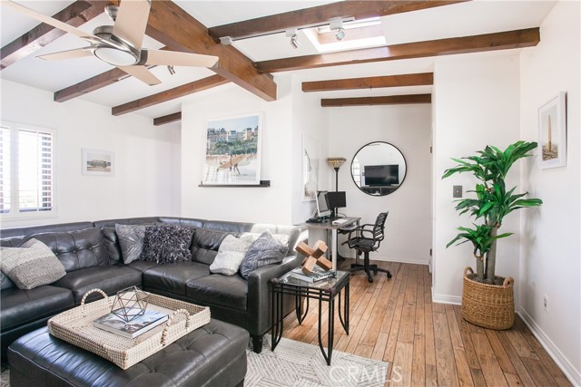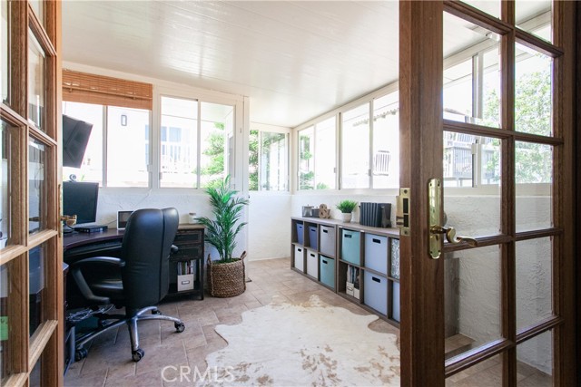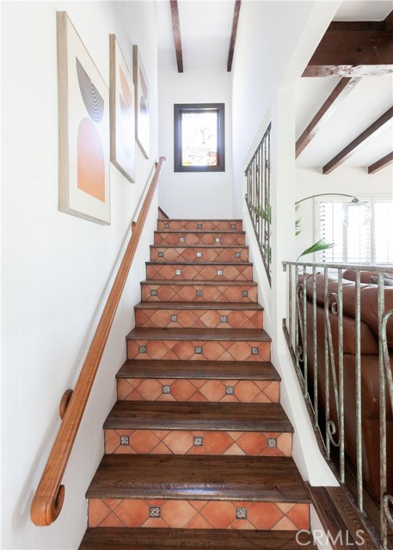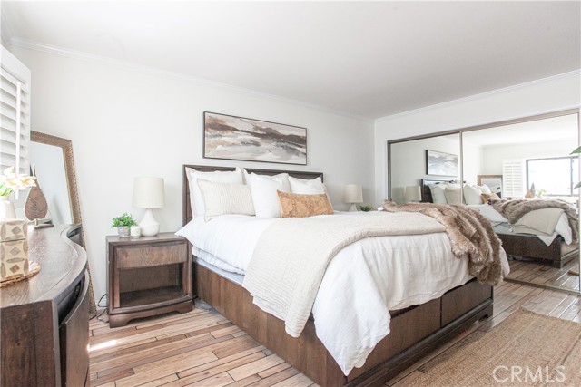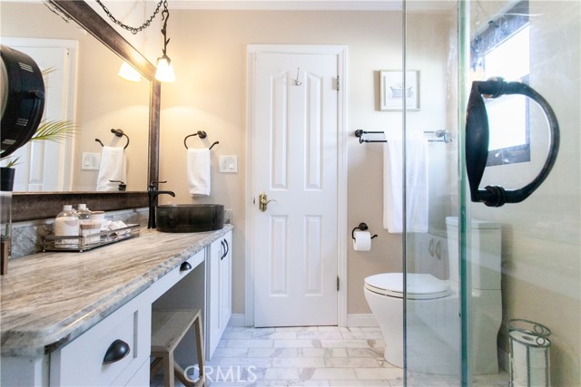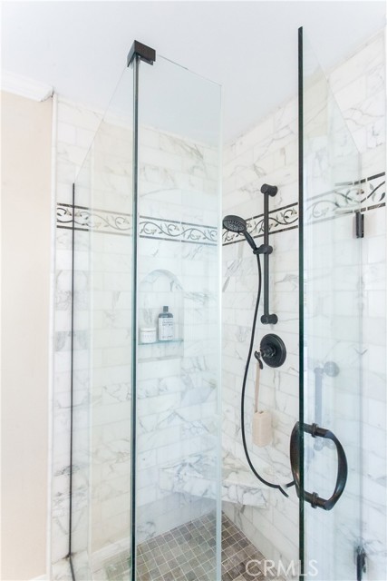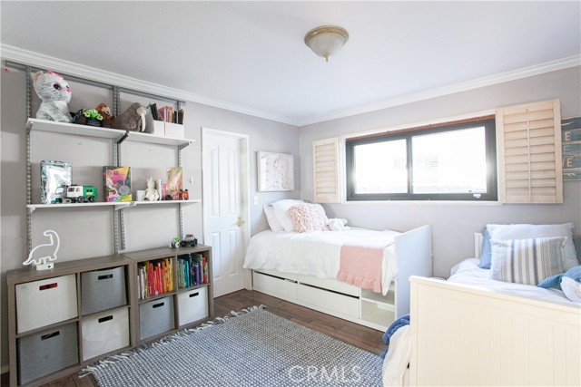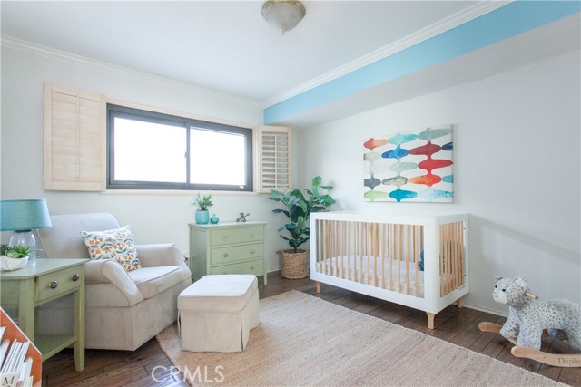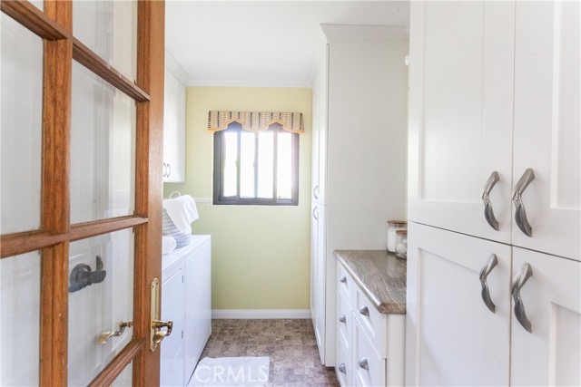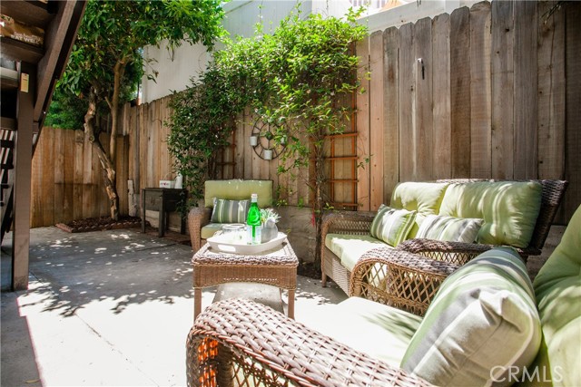Rarely do you find a home in Golden Hills with all three bedrooms on the same floor, plus an office, and a designated laundry room. Welcome to 1621 Goodman a stunning Spanish-style home with tons of natural light! This home’s comfortable floorplan includes not one but two main living areas. The living room with gorgeous wood beams welcomes you in as you walk through the entryway. Up the stairs are a powder room with stone countertops, a large family room with skylights, an office/play nook/bar area, and a spacious kitchen that has just been renovated with new cabinets and kitchen aid appliances. Off of the dining area adjacent to the kitchen is an enclosed atrium that makes for a perfectly cooled office or lounge area. On the entry level is a light-filled hallway that leads you to the two secondary bedrooms and bathroom as well as the primary suite. Beautifully maintained wood floors can be found throughout with a touch of Spanish title on the stairs and wood shutters on all of the windows tie the style of the home together. The backyard is the perfect place to unwind at the end of the evening and be easily accessed from the back kitchen stairway or the bedroom hallway. This home is located on one of the most coveted streets in Golden Hills and is an opportunity of a lifetime! More photos coming soon!
