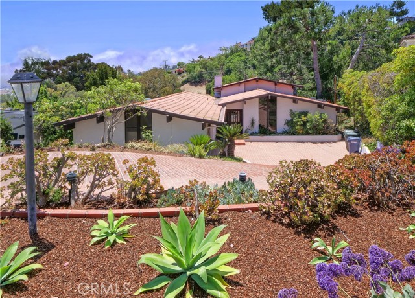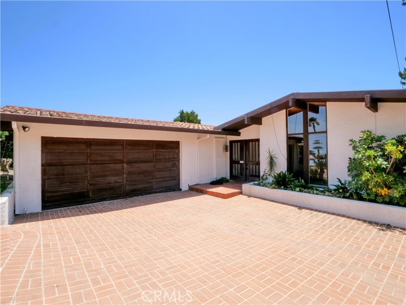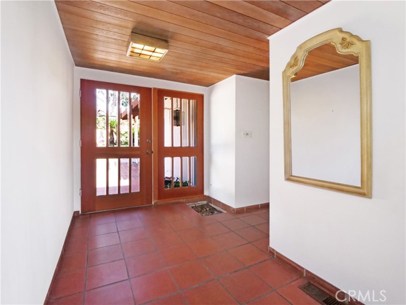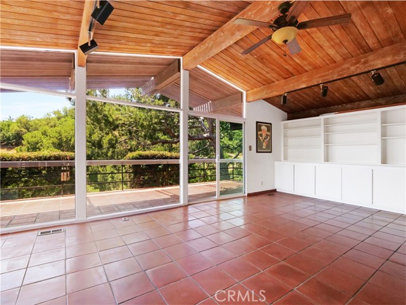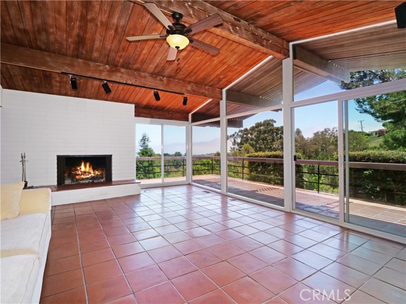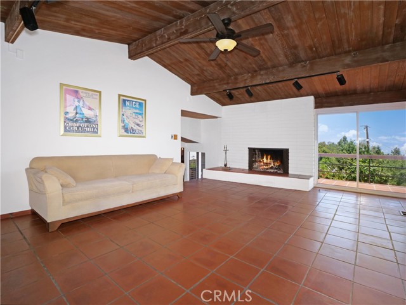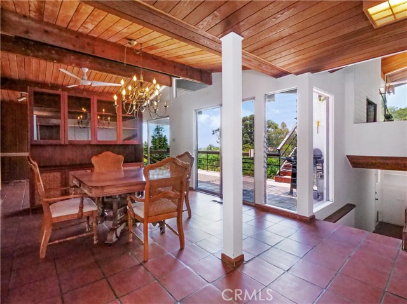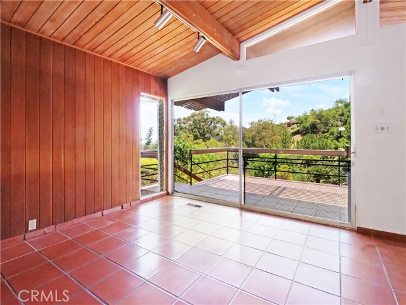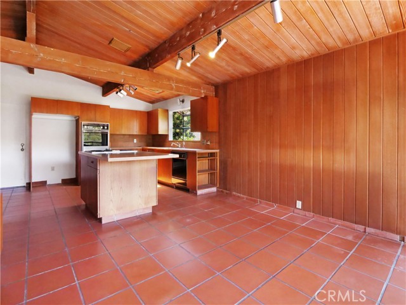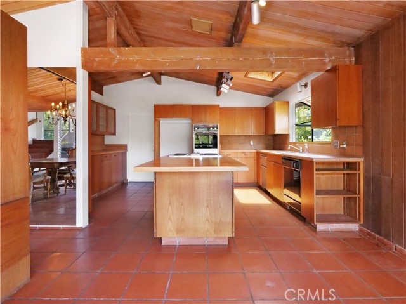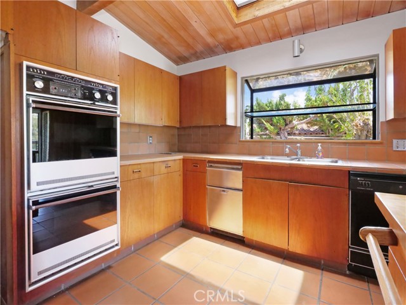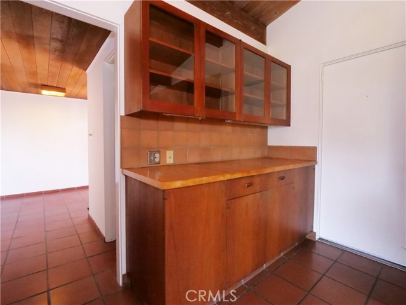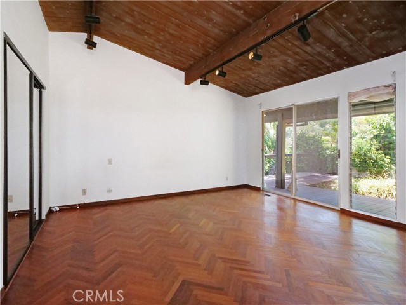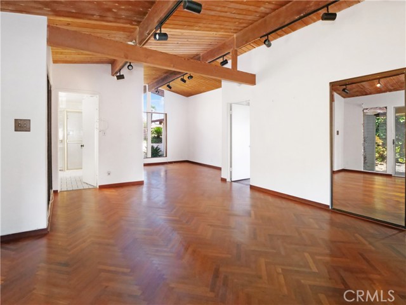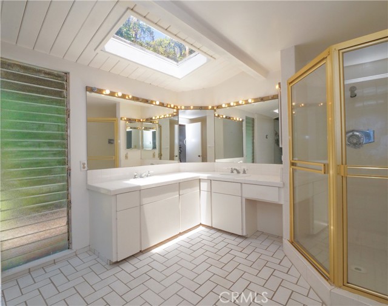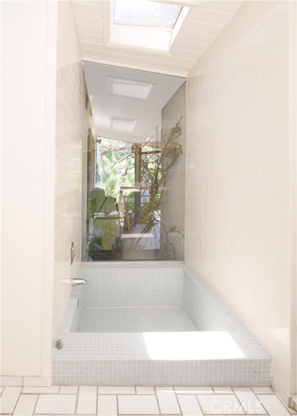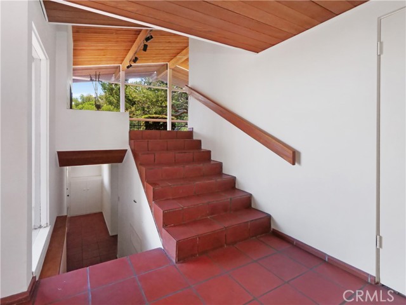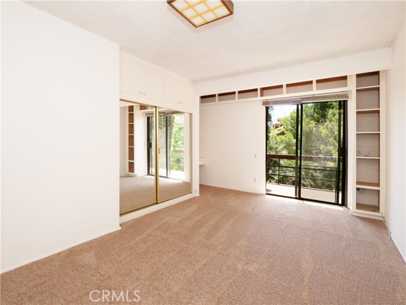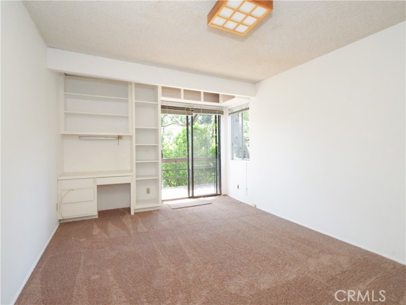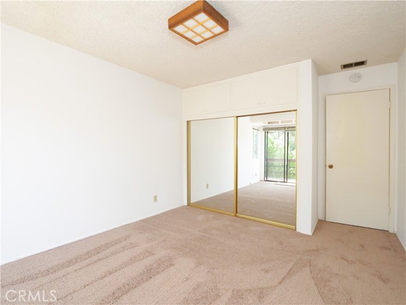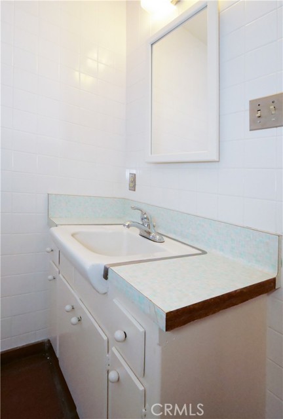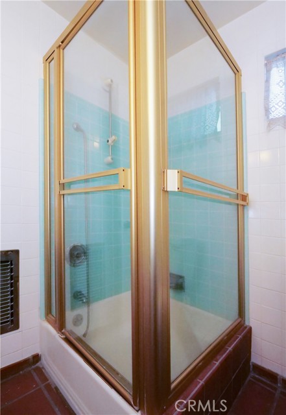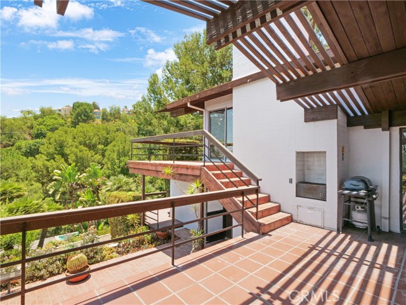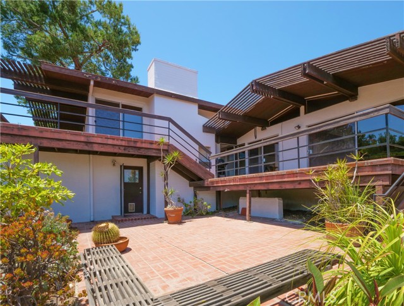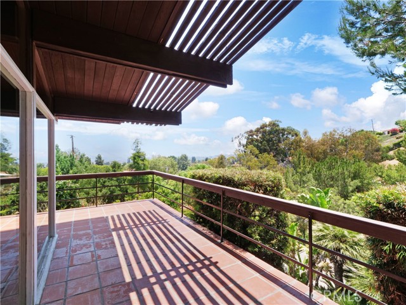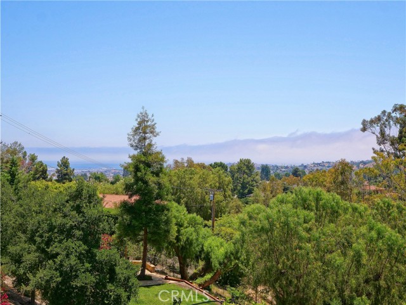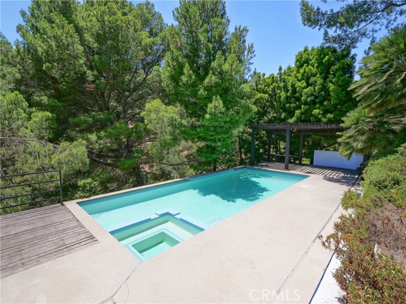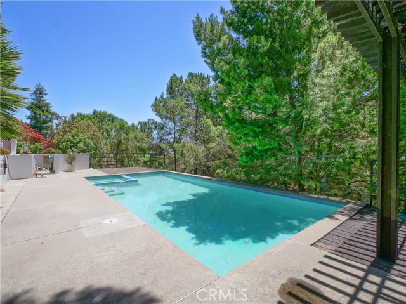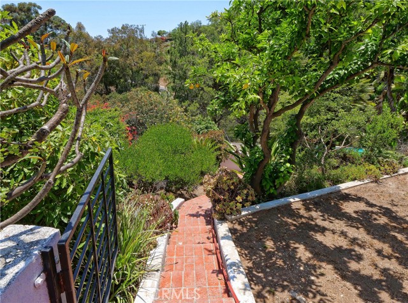Image coming home after a long day to relax on your private wrap around balcony to enjoy a nightcap under the stars with cool ocean views and breezes. Experience all that in this stylish Rancho Palos Verdes residence set in a peaceful, secluded hillside location. This home has fantastic potential and is waiting for someone to give it a little TLC. Inside, the main gathering areas are ideally placed and the open floor plan design is crafted for entertaining. Immerse yourself in the comfort of your high wood beamed-ceiling living room where a wall of windows brings the outdoors in as guests gather around the raised hearth fireplace, Terra cota flooring and rich wood details continue to the sunlit dining room. The kitchen has a great footprint,with maple cabinetry, a prep island plus skylight and garden window that ushers in abundant sun with adjacent family room for intimate gatherings. Your secondary bedrooms have new carpeting and mirrored closet doors while the expansive Master Suite on the main level showcases herringbone hardwood floors and private patio access. A double vanity, enclosed shower and a soaking tub await in the attached bath. Admire the lush greenery and beautiiful landscaping as you host alfresco get-togethers on your tile patio, Several seating areas provide space for visitors as you fire up the BBQ or at the private pool area. Other must have benefits include attached garage and easy access to freeways, shopping and schools.
