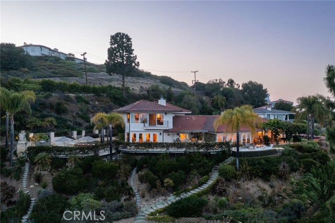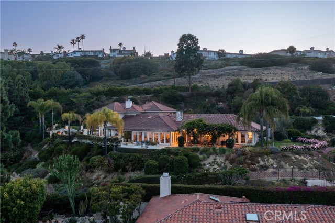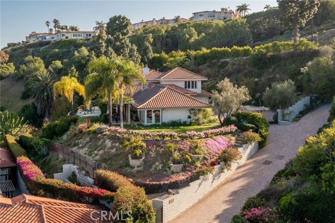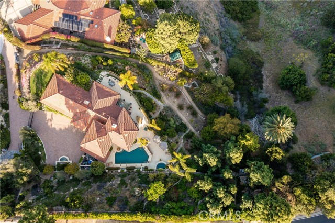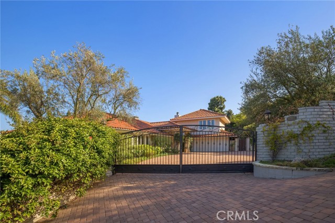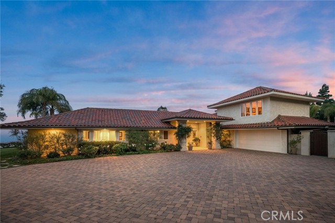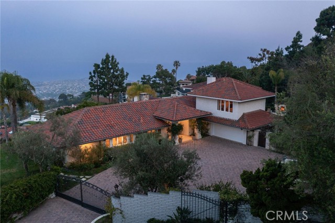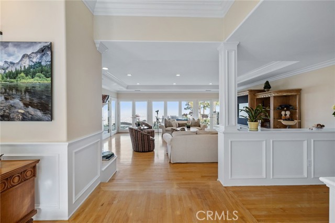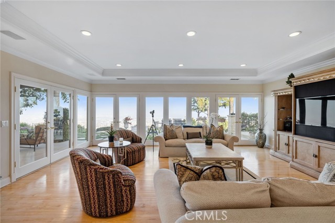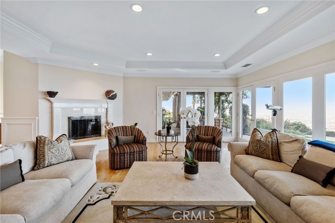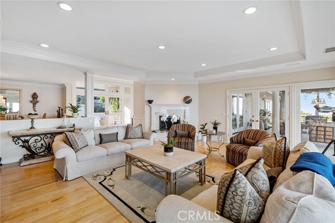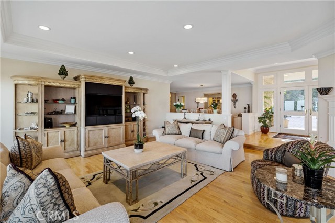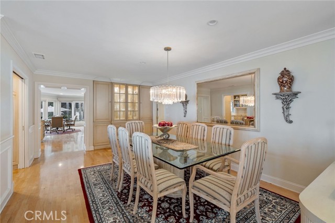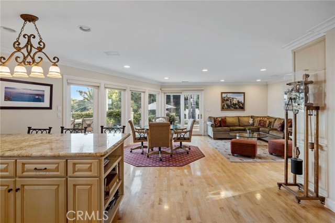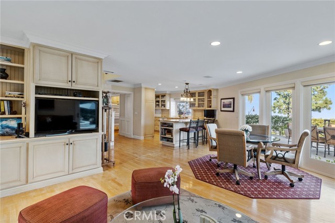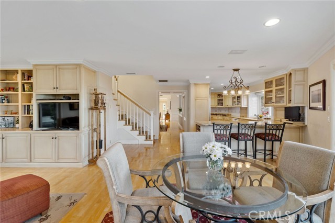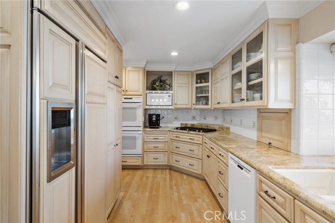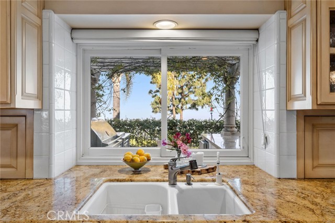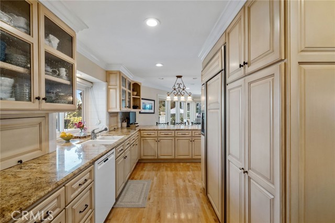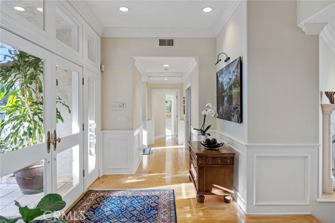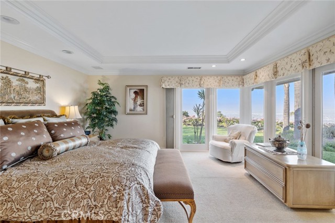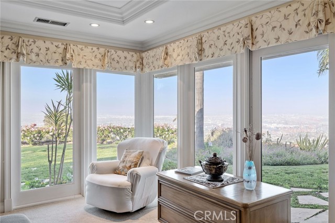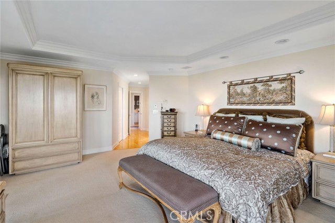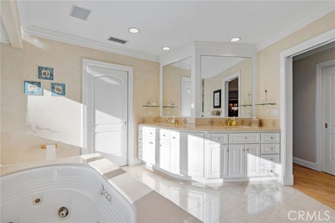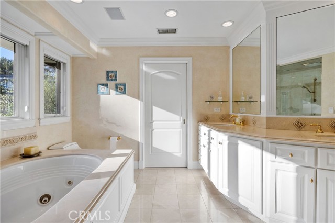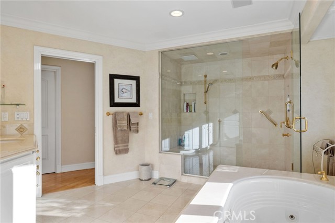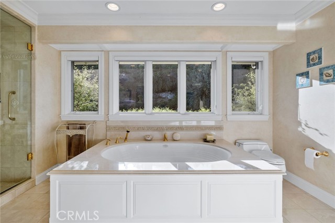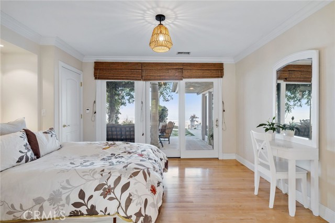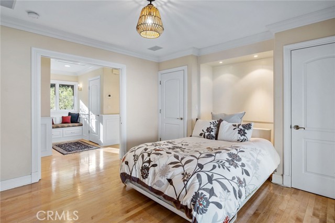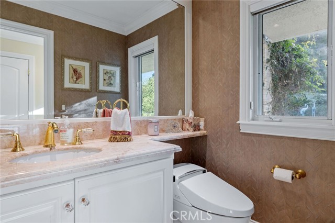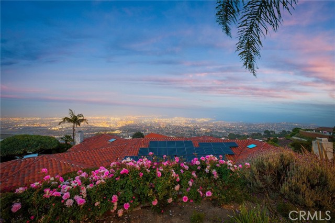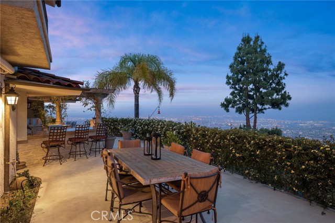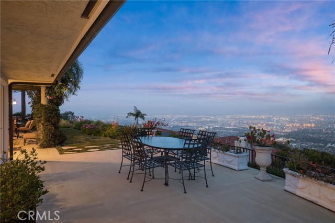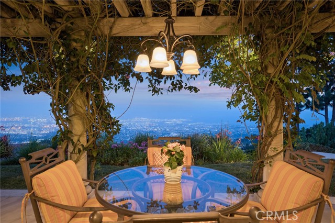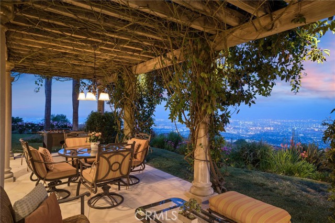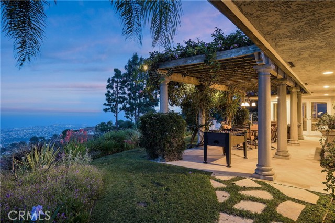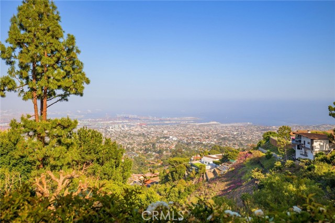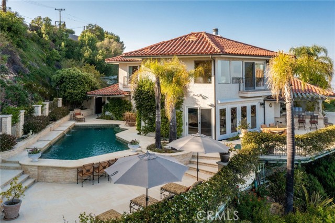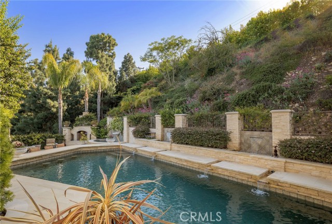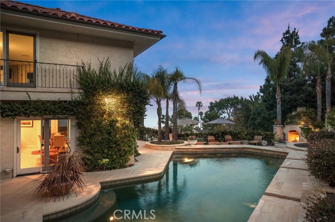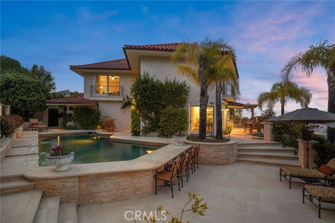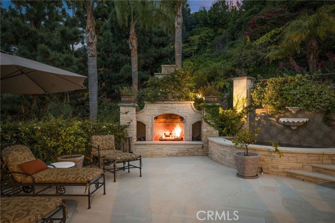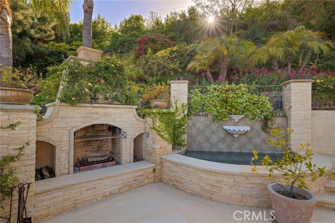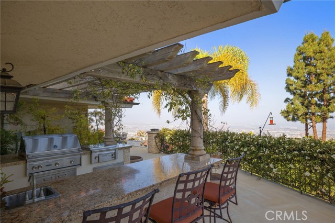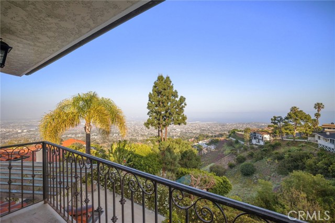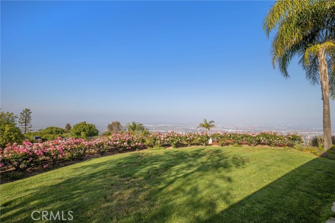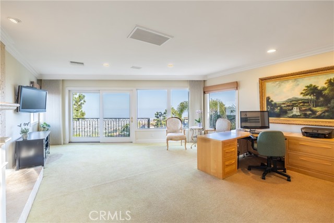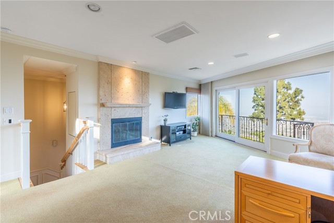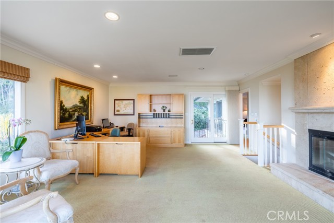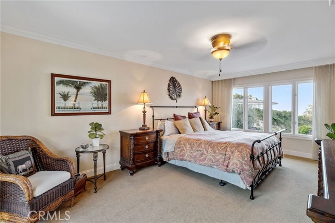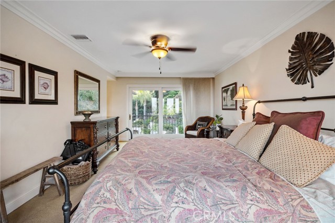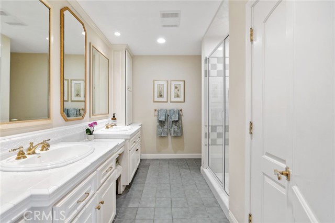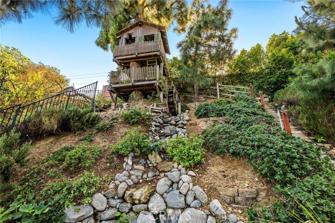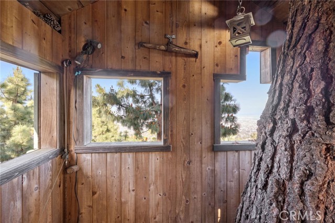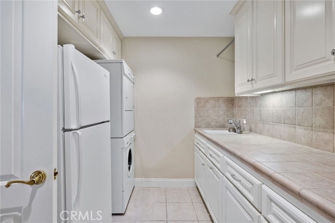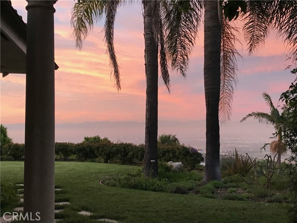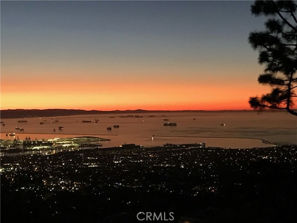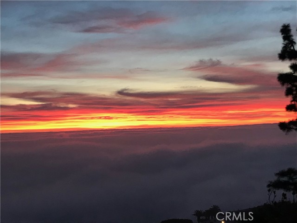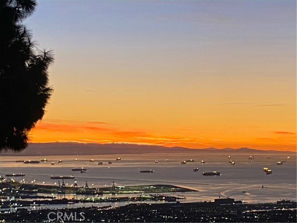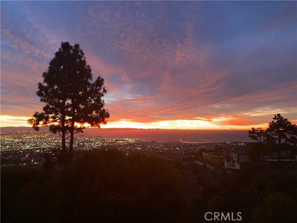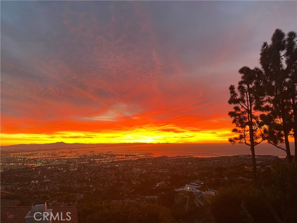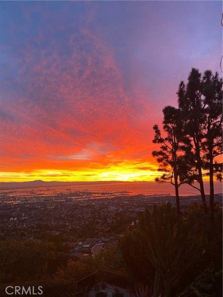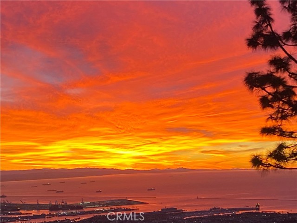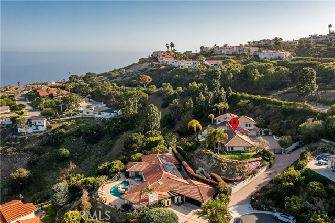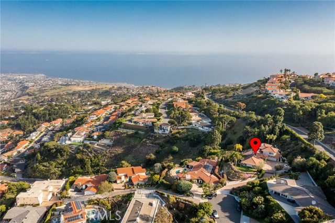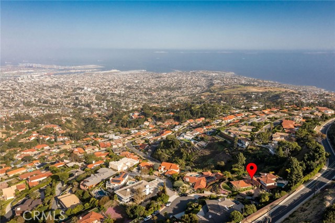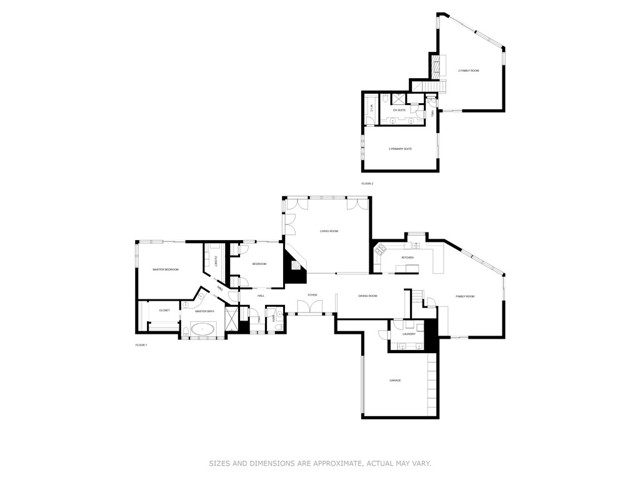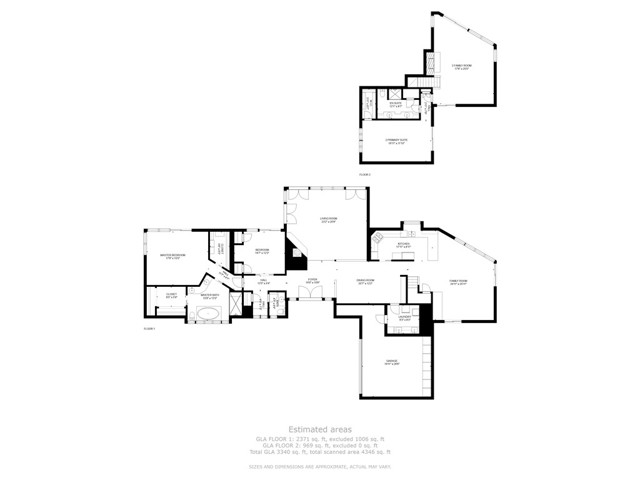Perched high in the Miraleste Hills, this magnificent 3791 square foot, three-bedroom, three-bath, nearly 1-acre fully gated property offers panoramic views stretching from the Hollywood sign to Newport Beach. With breathtaking sunrises and the twinkling lights of the Los Angeles Harbor at nightfall, the sights will not disappoint.
As you enter the spacious, gated motor-court, you will see luscious landscaping and a grand entry. Take a breath and get ready for a property that will create a feeling of peace and tranquility.
The formal dining room, living room, kitchen, family room, master suite, guest bedroom and powder bath all on the main floor lead to a wrap-around patio that begs to be entertained on. Level with the main floor of the house, a limestone pool deck steps down to a chiseled ledger stone wood burning fireplace with a Santa Maria style grill. Desire a more classic bbq experience, enjoy the top-of-the-line Lynx outdoor kitchen that features a pass-through window to the indoor kitchen for the ultimate convenience.
Both the master suite and guest room offer floor to ceiling windows and doors to embrace the views, and provide direct access to a vine covered pergola with heated limestone floors. The master bedroom features dual walk-in closets, en-suite bathroom with Jacuzzi tub, marble encased shower with dual shower heads and sinks.
Take in even more incredible views upstairs with an additional family room with fireplace. A second master bedroom with walk-in closet, features a sliding door to let a cool breeze in and enjoy the sound of the water features from the pool. Enjoy another en-suite bathroom with two sinks and large step-in shower.
Don’t forget about the bespoken 2-story tree house, complete with electricity, water wheel, and observation terraces. Walking trails around the property perimeter and access to Crest Rd for hiking and bicycling are a bonus. Conveniently located close to the 110 Freeway, retail, and the award winning PVPUSD school district.
There are too many attributes to put in writing. The open floor concept and spectacular vistas will provide lifelong memories.

