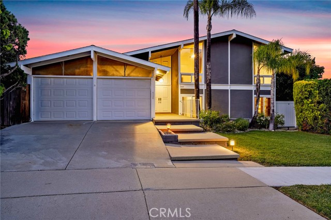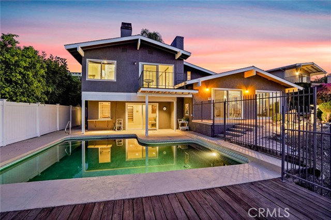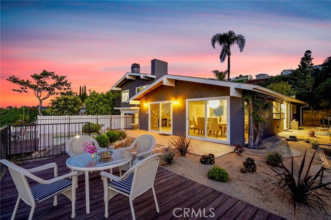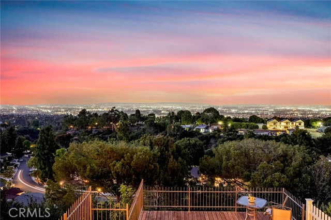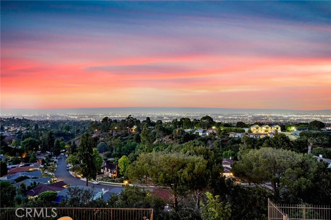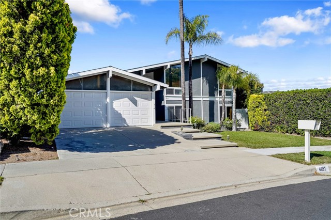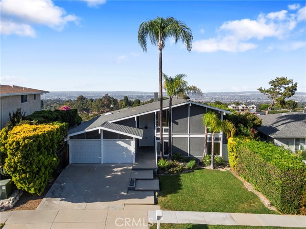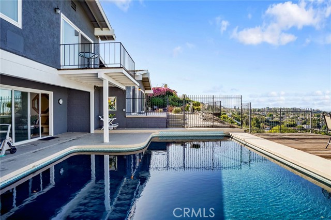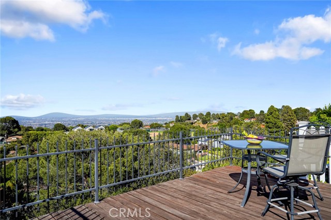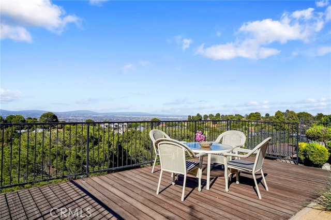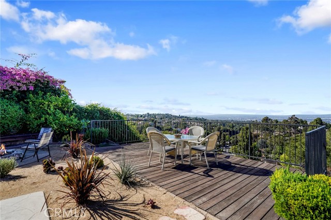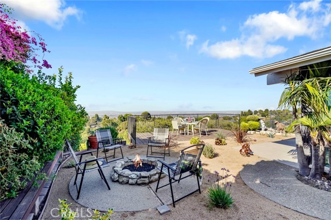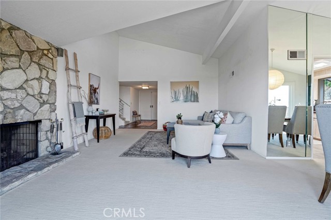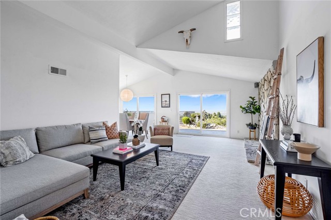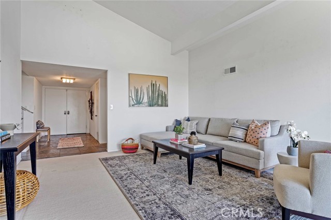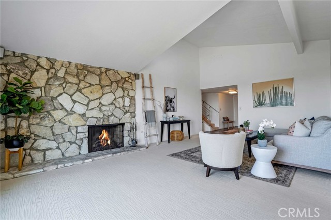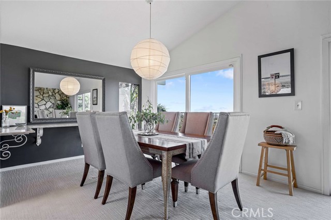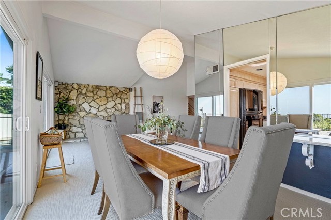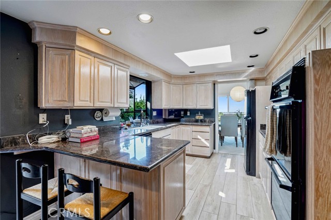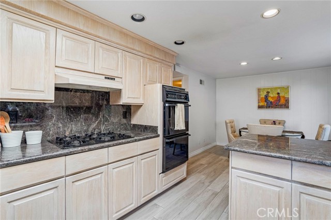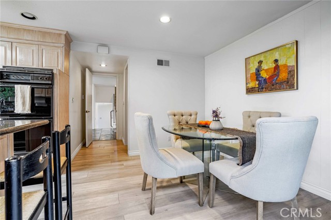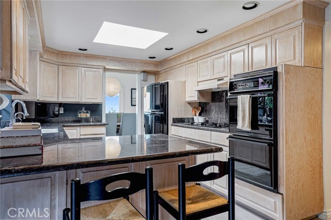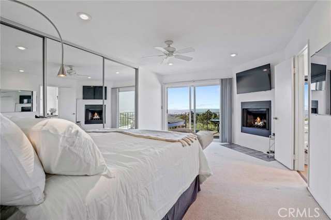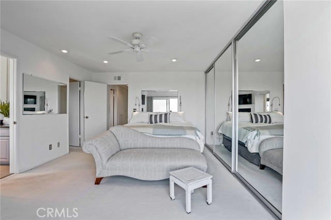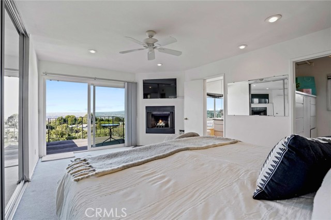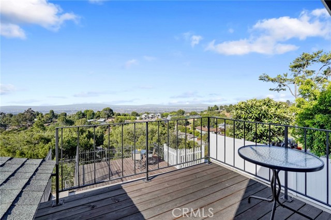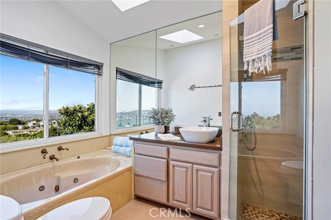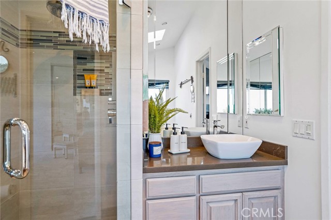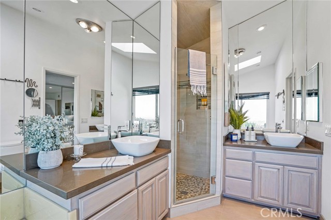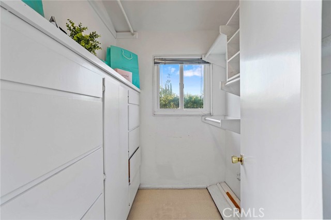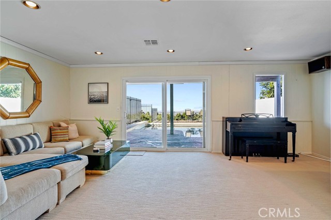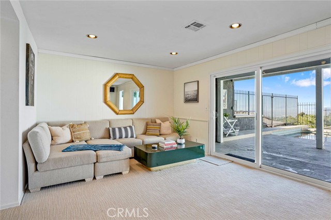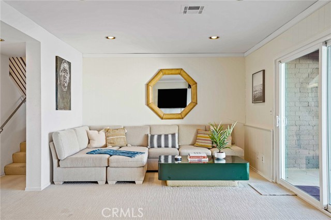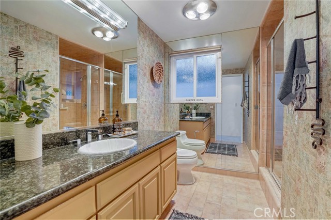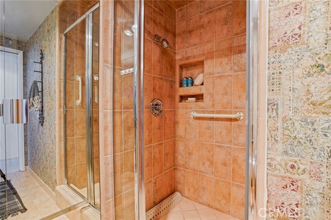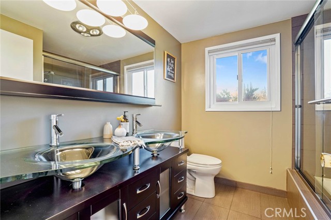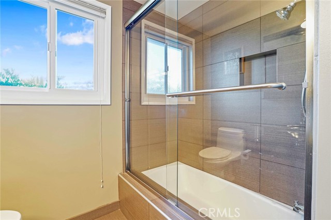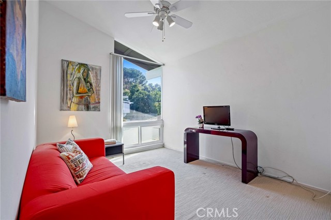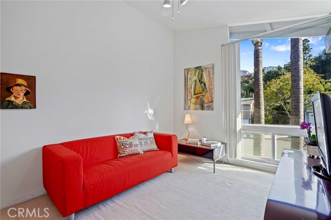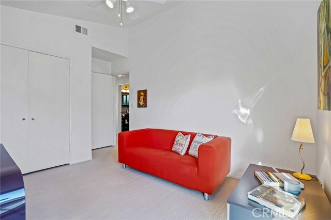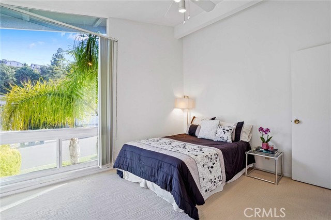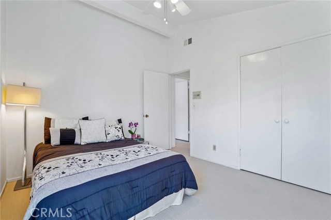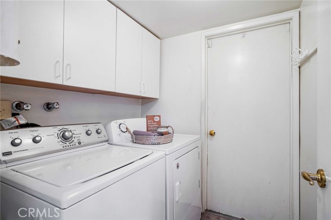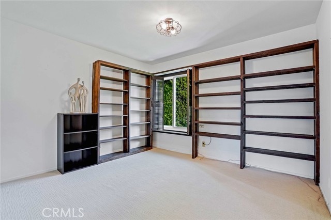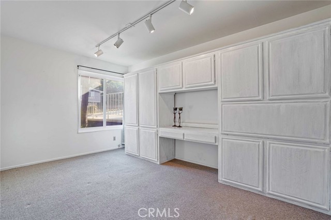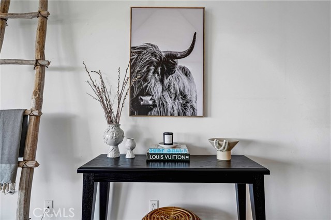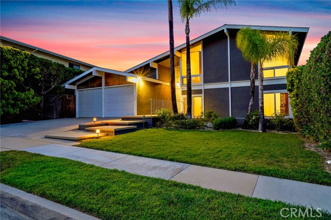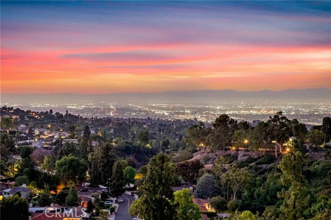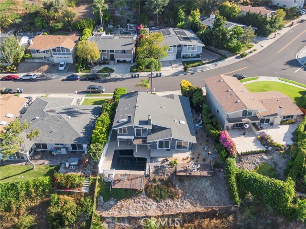First time on the market! Impeccably maintained and upgraded 5 bedroom, 3 bathroom custom home with spectacular views from Malibu to LA Harbor. Upon entering this 1960’s Mid Century style home you will be impressed with the high ceilings, wall of windows in the living area and a beautiful PV stone fireplace. Updated eat-in kitchen with breakfast bar, double ovens, pantry and skylight offers direct access to the neatly landscaped large side yard and patio. Downstairs you will find a lovely family room with wet bar, built-in storage and direct access to a pool with patio and serving area and second city view sunning deck. Two bedrooms (one being used as an office) and a full bathroom complete this level. The top floor hosts the spacious primary suite with wood burning fireplace, spa-like bathroom, private balcony and his/hers closets (one walk in) with built-in storage in both. Two more bedrooms with vaulted ceilings and a full bathroom complete this level. Garage has high ceilings, large storage attic and direct access to the home through a dedicated laundry room. The backyard has 2 viewing decks, a lava rock fire pit, and multiple seating areas to enjoy the city lights, mountain and harbor views as well as a dog run/shuffle board area off the pool area running the length of the house. Located on the flat part of the street with a fully dedicated plant enclosed front yard in a neighborhood that is walking distance to award winning schools, restaurants and shopping.
