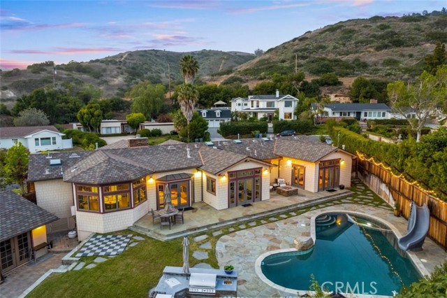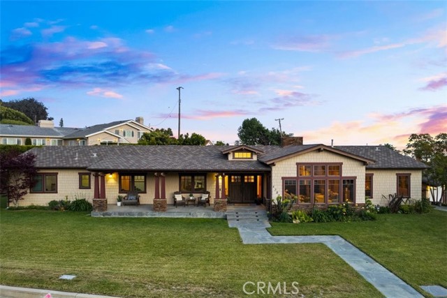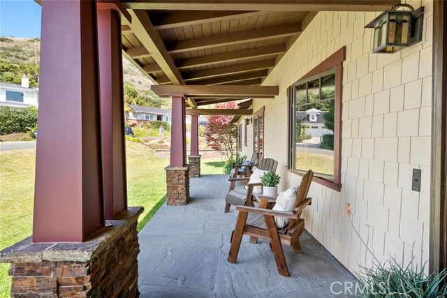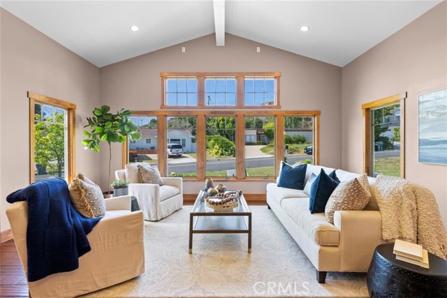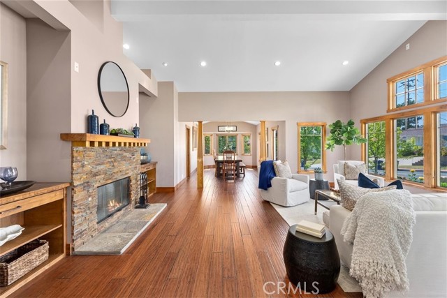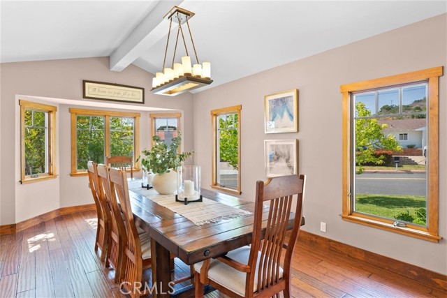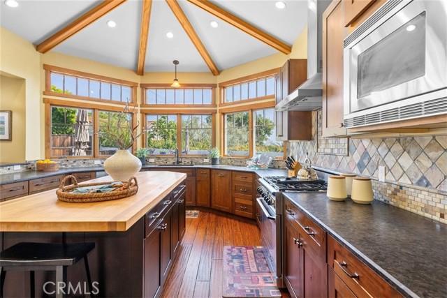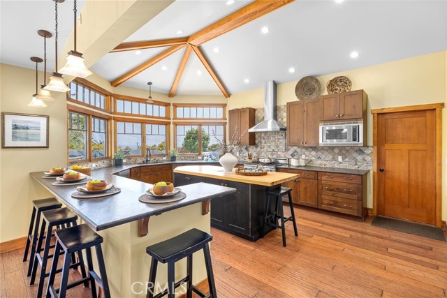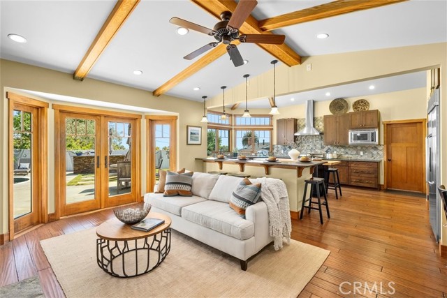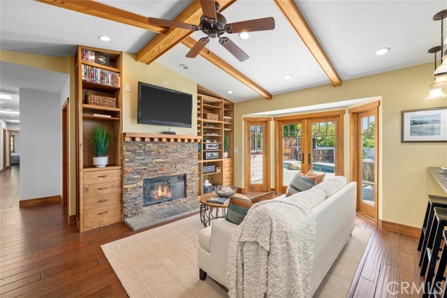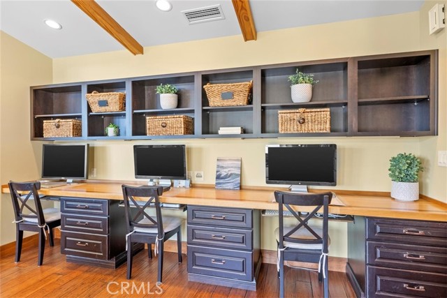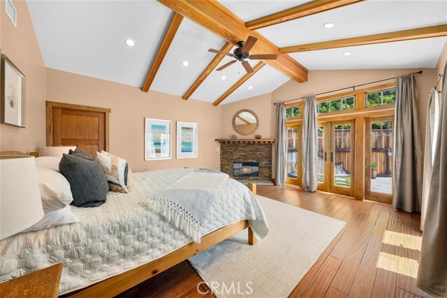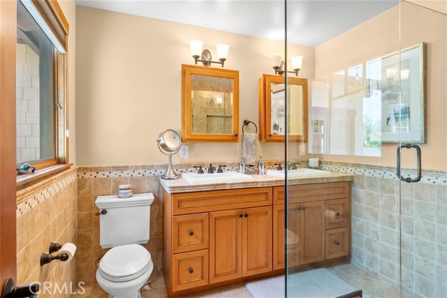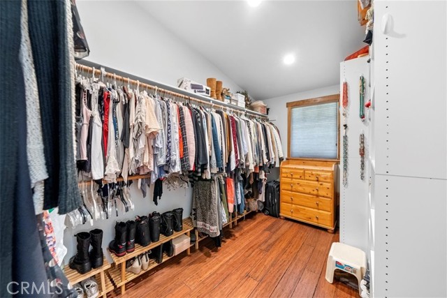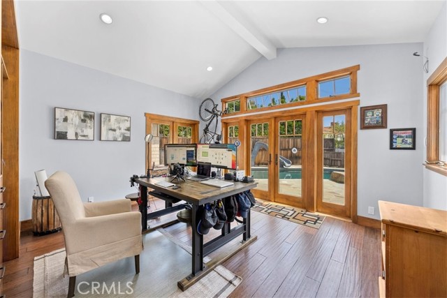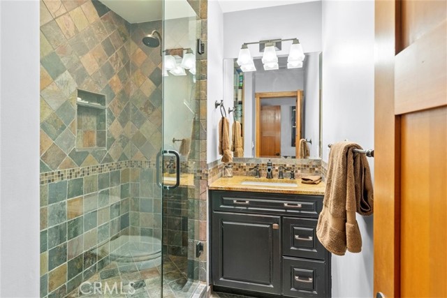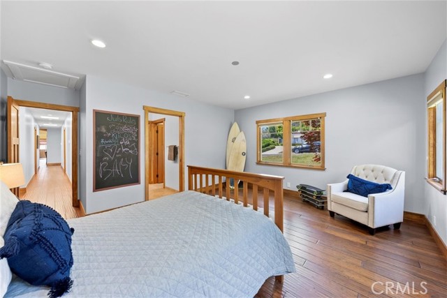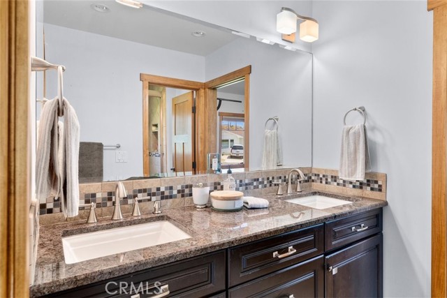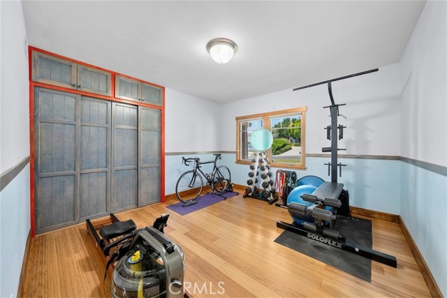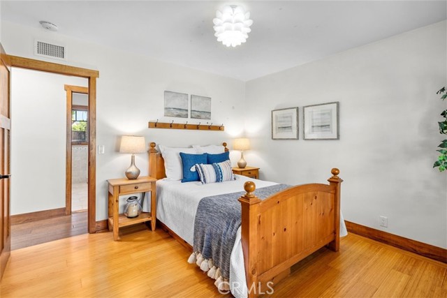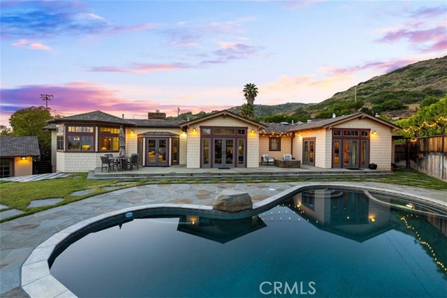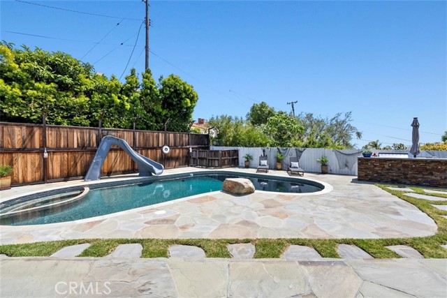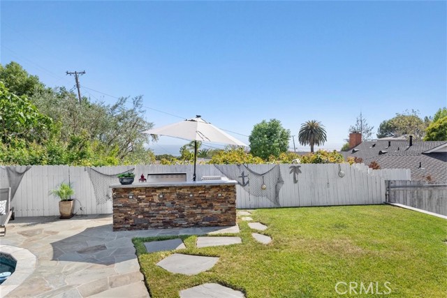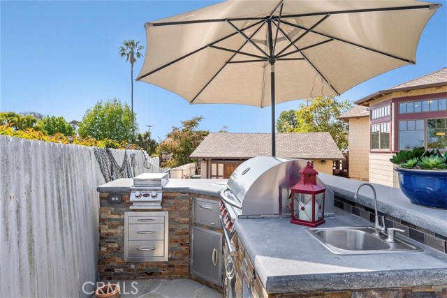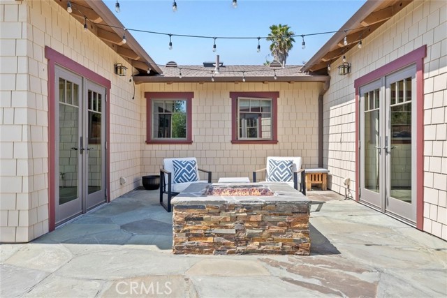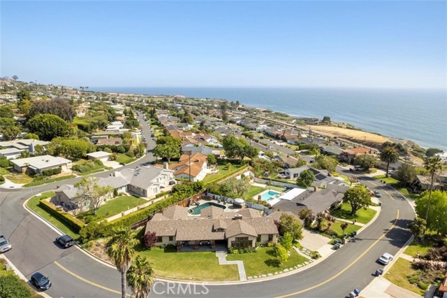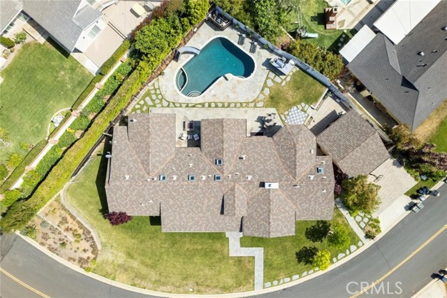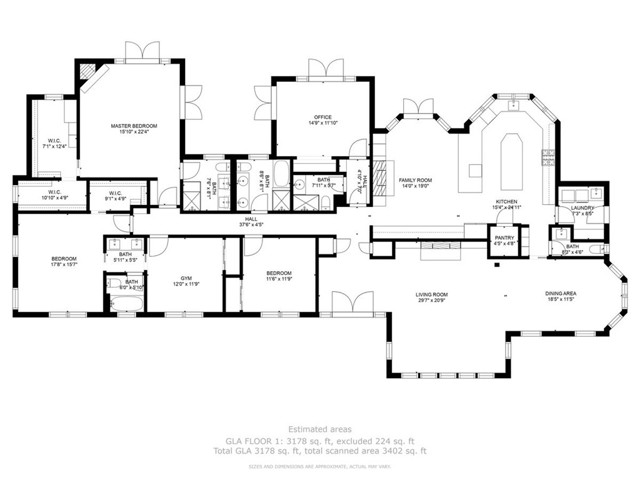A true trophy property on an oversized lot with ocean views, this 5-bedroom traditional craftsman home was custom built in 2013 with a timeless aesthetic using luxury materials and finishes. The open living space is private and warm, but at the same time capitalizes on dramatic high ceilings, skylights, and abundant light. Rich details such as distressed bamboo wood floors, custom Andersen windows, solid core interior doors and quietly graceful features make this a remarkable home in every way. The kitchen is anchored by a custom island topped with butcher block, custom Alder cabinetry, leather finish granite counters, DaCor 6-burner stove and pantry with walnut cabinets and drawers. A cozy built-in seating area is perfect for a casual meal while the formal dining room offers an elegant option to comfortably seat 10 people. Just beyond the kitchen area is the breezy family room anchored by a stack stone fireplace. The large built-in desk area is custom designed and wired for 3 separate workstations, each with its own network connection and pull-out keyboard shelf. Just outside is the lush backyard with a pool, spa, fire pit, and grassy play area. The large outdoor kitchen has a 6-burner grill, sink, and custom concrete counters. Café lights cast a soft glow creating a perfect place to relax and enjoy the sunset and an outdoor fire. The primary suite is anchored by a fireplace and has beamed, vaulted ceilings, his-and-hers closets, and a luxury bathroom with an oversized shower. The additional bedrooms feature custom moldings, roomy closets with built-in drawers, and private access to bathrooms. For the wine lover, there is a 50 bottle VinoTemp built-in refrigerator and an additional 100 bottle storage area. Other features of this home are a separate laundry room, multiple Cat6 ethernet throughout, wired for surround sound, landscape lighting and bluestone detail. This home’s ideal location will keep you close to some of the best stretches of ocean living while nestled away from the crowds.
