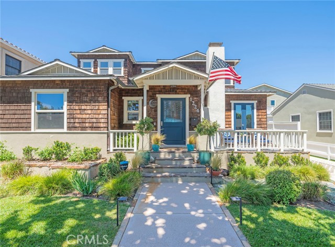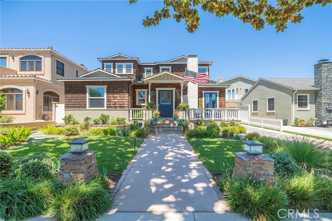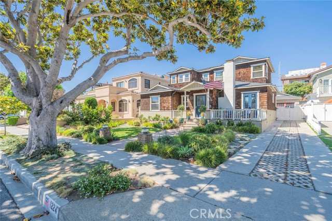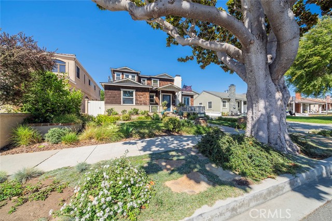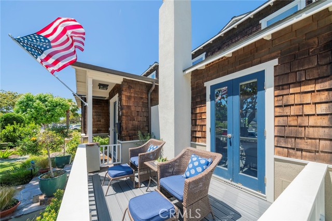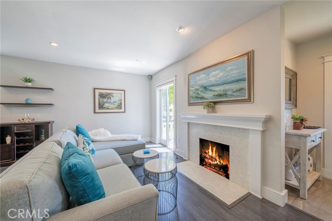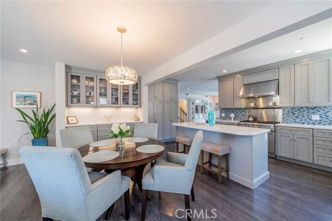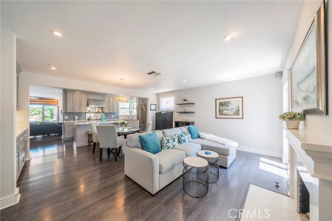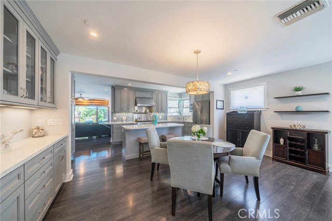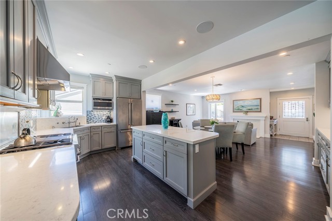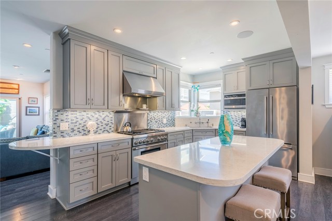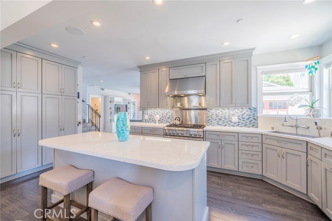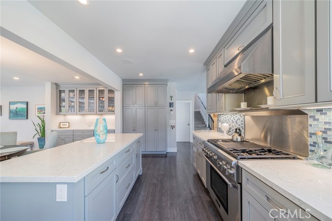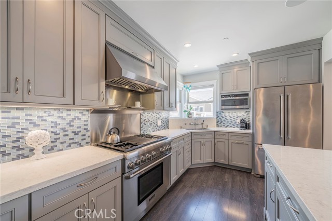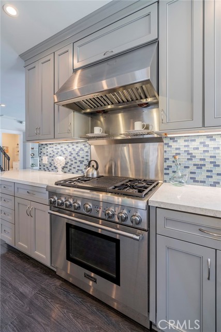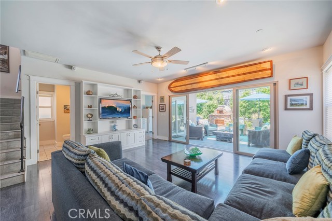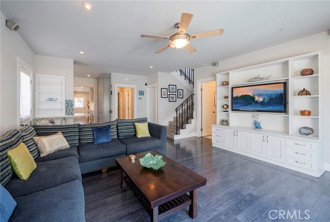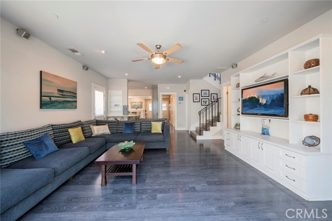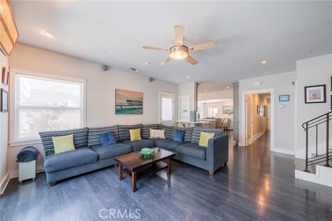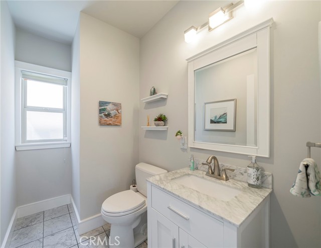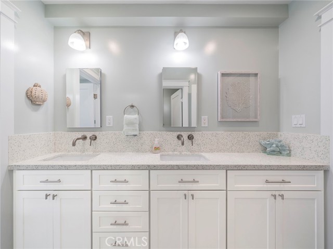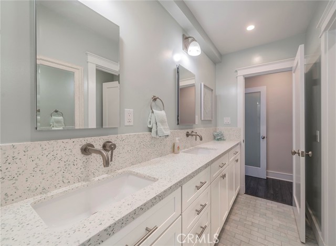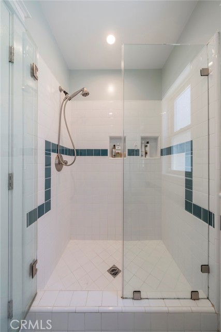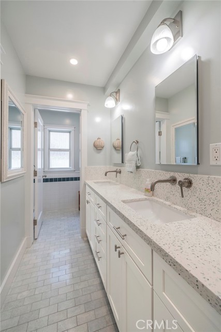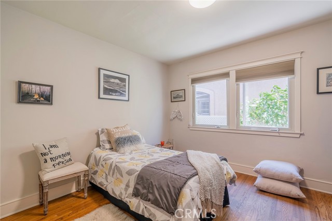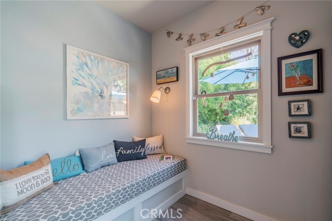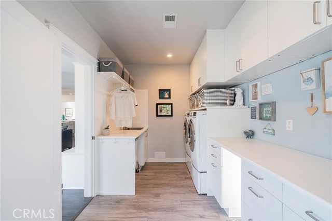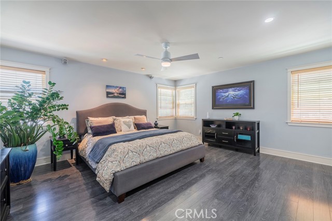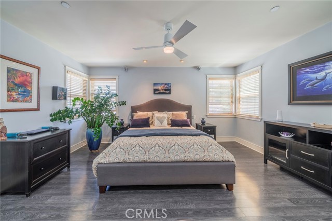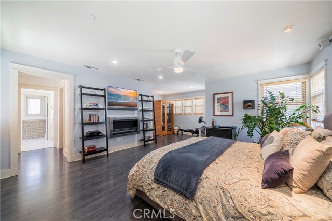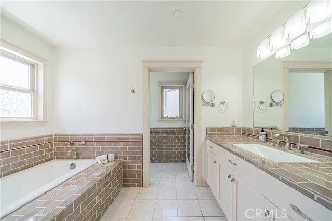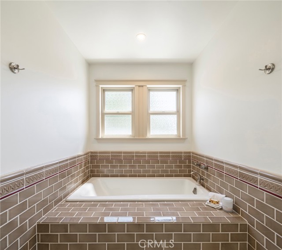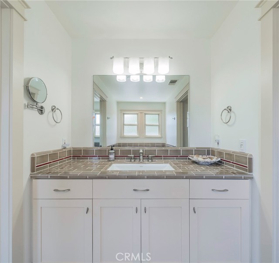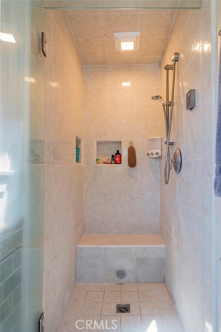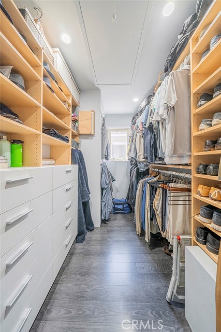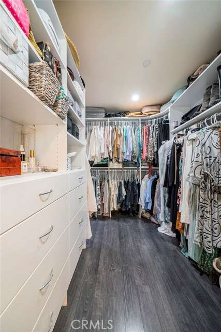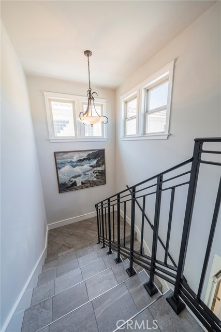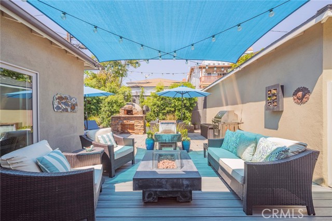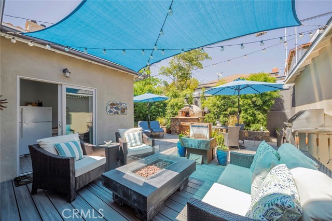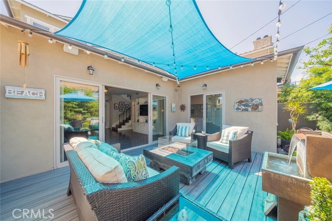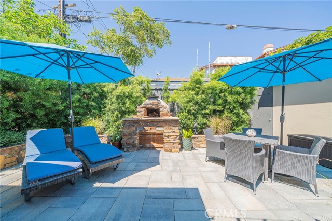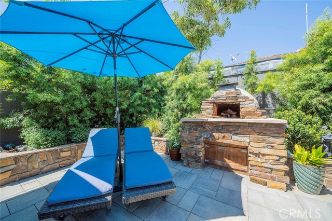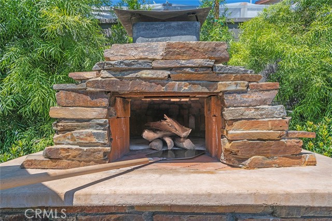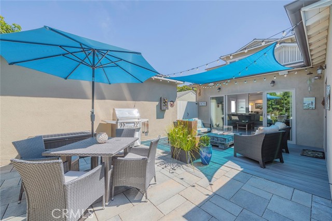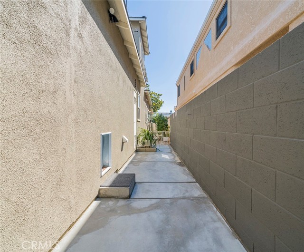Magnolia lined streets, walk to beach, award winning schools surf, sand, bike and sea each day while living in the heart of Redondo Beach. This charming Craftsman home for sale, is approximately 2,525 sq-ft with 3 bedrooms and 2.5 bathrooms, and private laundry room & bonus room that could be a 4th bedroom if necessary on a large 5,506 sq-ft lot was tastefully remodeled.
Indoor outdoor living was in mind when they redesigned this gem to offer different experiences depending on your mood, from low-key family living to fun pizza oven entertaining on your patio by the fire pit after a day at the beach. This 2-story home is located along a quiet stretch of the South Bay, but only 10 minutes on foot from Redondo Beach Esplanade renowned beaches. A special home that offers two main living spaces, dining room and family room that feature indoor out door flow. Style highlights include a front porch, back patio and a sleek, open floor plan warmed in natural colors, plus technical comforts like whole house sound system, gourmet kitchen, walk in pantry, whole house life source water system, lots of privacy since passersby can’t see indoors on the 1st and 2nd levels of this Redondo Beach life style home.
The private upstairs master suite is a private enclave.The master bathroom features a steam shower and a soaking tub The walk in closet is perfect for staying organized. Additional features include a dog run & dog door, extra storage locked and covered behind the garage. Prepare to be ready to pack and move right in and enjoy the sand between your toes and the beach life.
