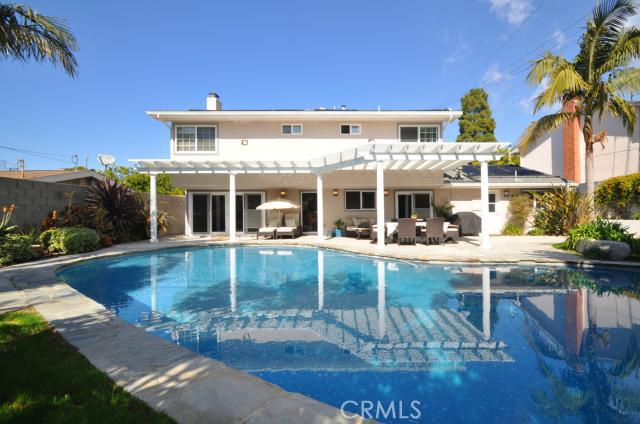This beautifully remodeled, open concept 5 bedroom home is located two blocks from Vista Grande School in the Los Verdes neighborhood. An interior designer’s own home, the traditional floor plan has been opened up to create an easier flow from the kitchen to the family room and dining room. The stunning cook’s kitchen features custom maple cabinetry, granite counter tops, island with prep sink and Viking and Sub-Zero professional grade appliances. The lush, tropical landscaped yard includes a free form solar heated pool with flagstone trim, stamped concrete patio, waterfalls, koi pond, outdoor shower, putting green, spa and trellis covered seating area. Inside, there are wood floors throughout the entry level, surround sound speakers and smooth ceilings with recessed lighting and crown molding. The baths have been upgraded and the bedrooms have custom closets.
The roof was replaced in 2006 and the exterior was painted in 2010. There is a finished garage and a laundry area with built-in cabinetry. Great thought was put into this exceptional home from the dual paned windows to the brushed nickel hardware.
