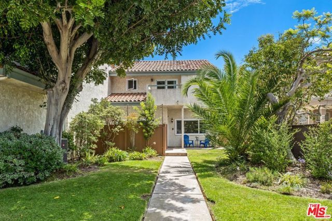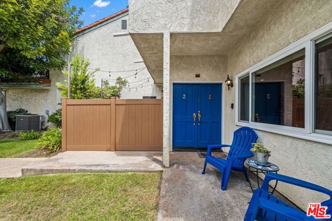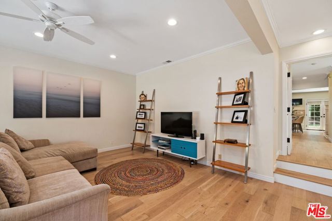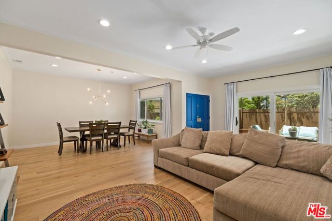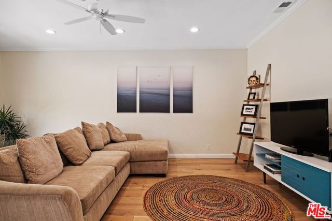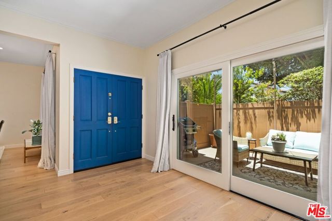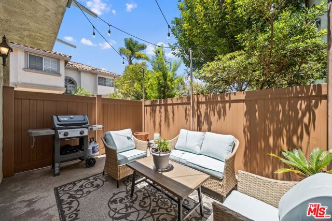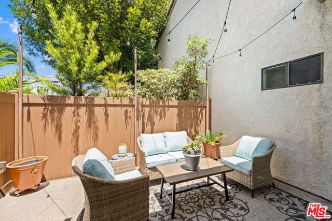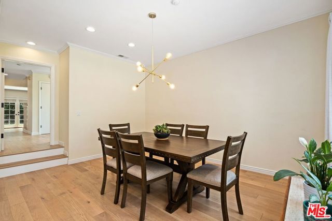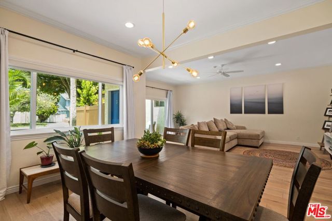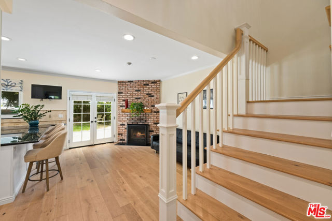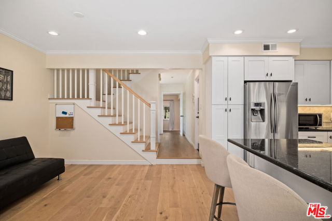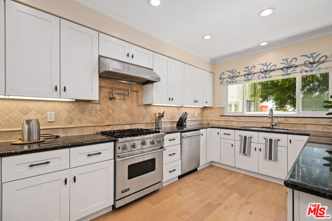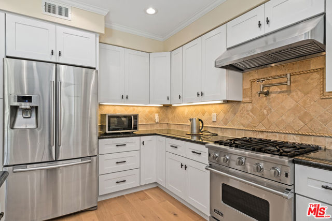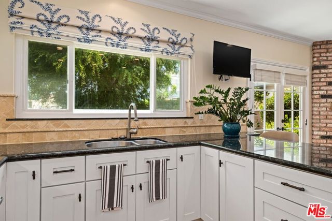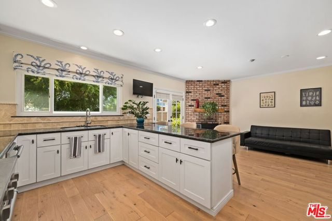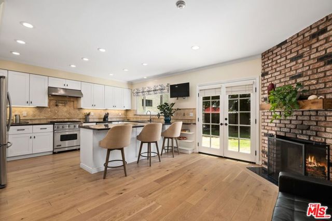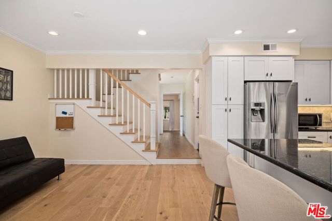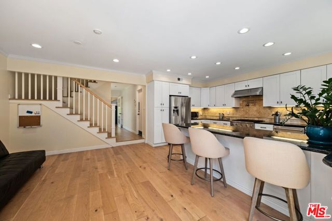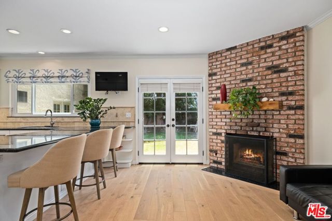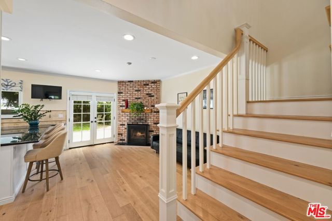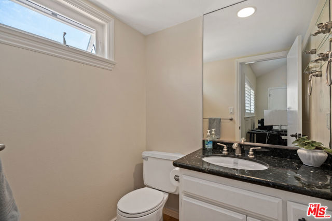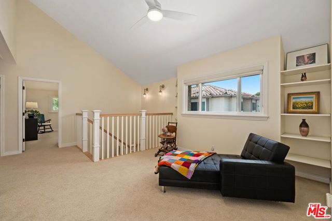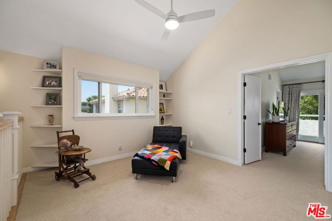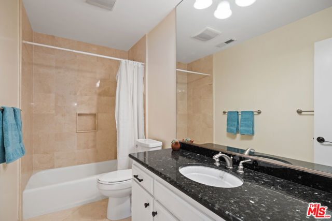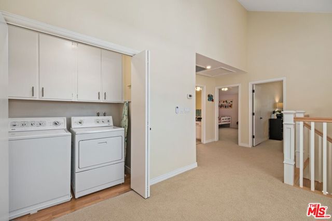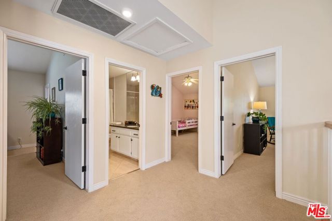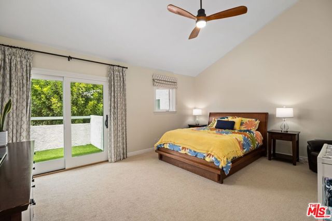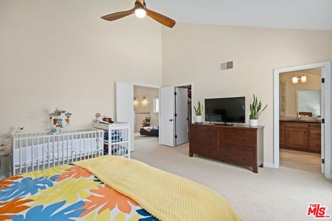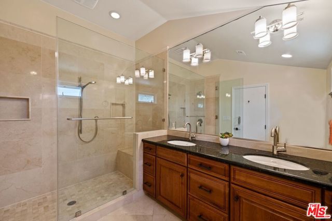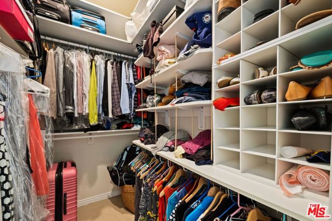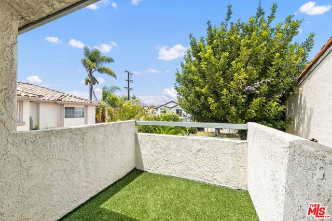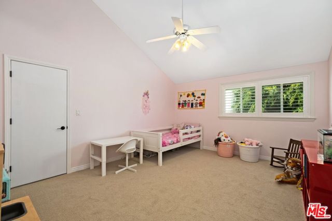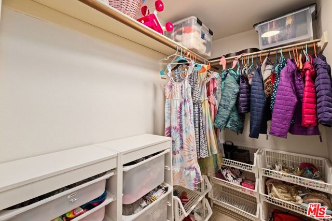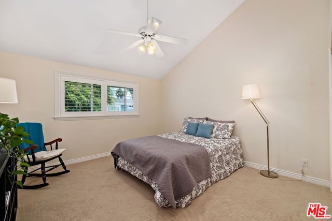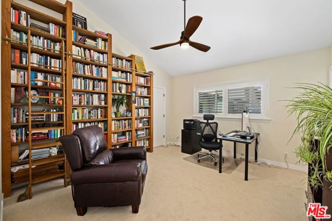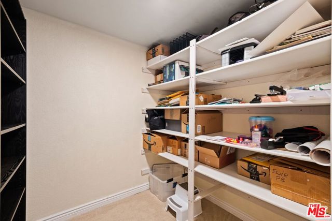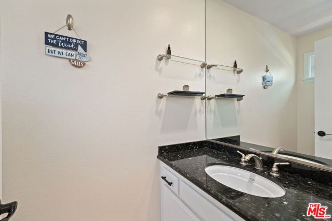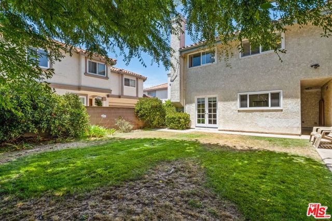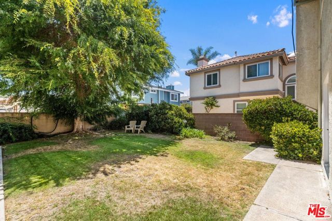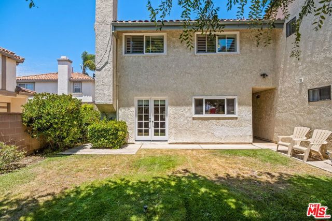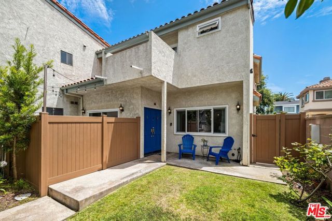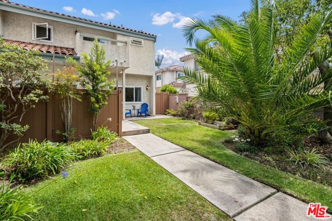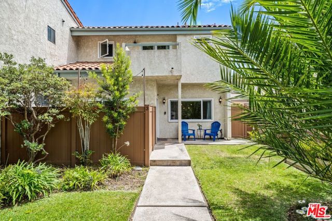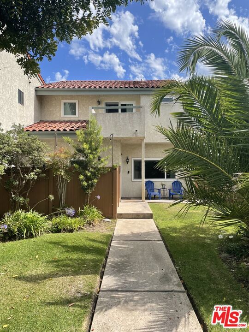Spacious and beautifully updated “end unit”, front facing townhome, 4 bedroom 4 bathroom with separate family room plus an upstairs den/loft and also a separate office nook area downstairs. This townhome feels much more like a house with a private pathway, direct access, lush greenery and garden leading to the front door. Amazing curb appeal! Cathedral ceilings. Nearly brand-new white oak wood floors throughout the downstairs living room & family room (with fireplace) and dining room. Brand new carpet upstairs. Newer recessed lights. Wonderful natural light with newer Milgard dual pane windows. The spacious living room opens to a formal dining room, recently remodeled open gourmet kitchen with Viking Professional range/oven and a pot-filler faucet above. Great breakfast bar. High-end stainless-steel appliances. All 4 bedrooms are upstairs along with a large den/loft/office area. Bathrooms are 2 full and 2 half baths. End unit has extra windows, airflow and light. This unit was originally the builder’s model (owner’s unit) with additional space and superior floorplan. Extra outdoor space with family room leading to lush backyard, living room leading to a large private/enclosed patio and the master suite has a large, private balcony. Extra-large storage room off of the loft. (Previous owner used it as an office) Entertainer’s paradise! Full-sized laundry area upstairs. Attached 2-car garage with direct access and room for extra storage. New electrical panel. New PEX water lines throughout. Excellent residential location with great schools! HOA is pet friendly.
