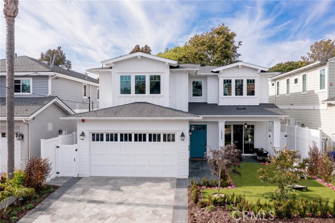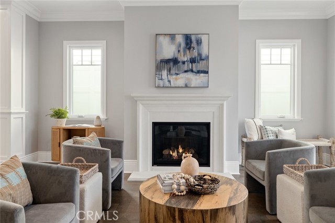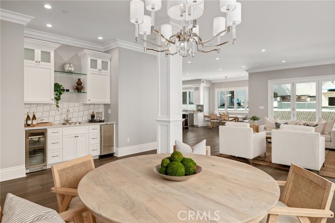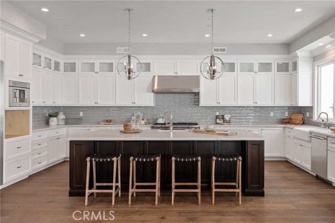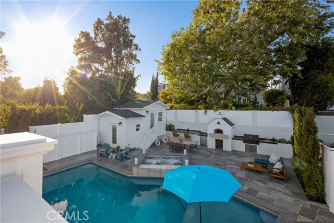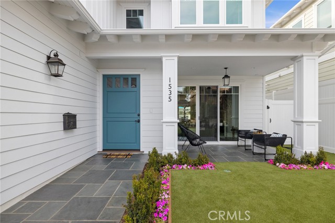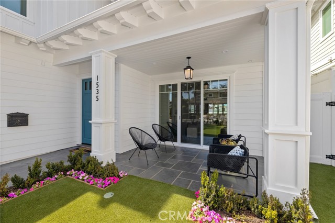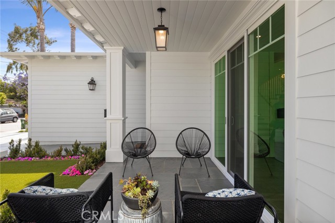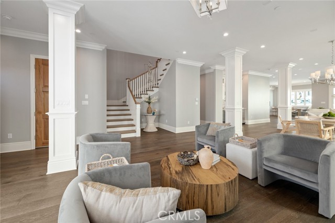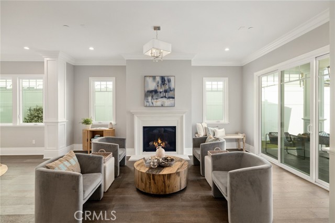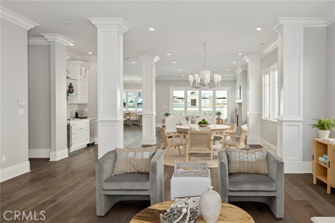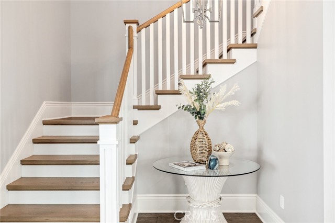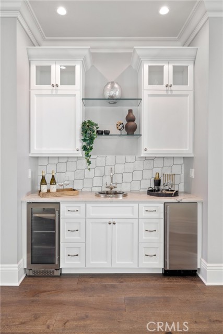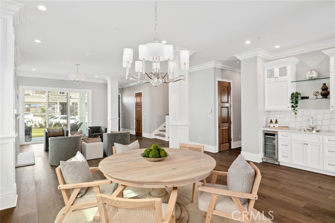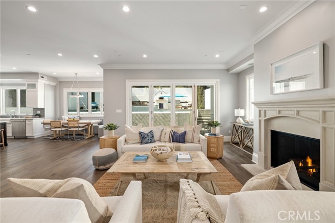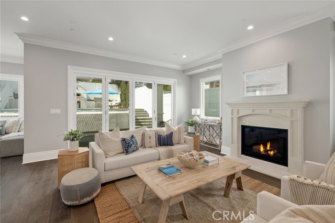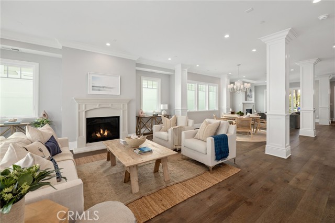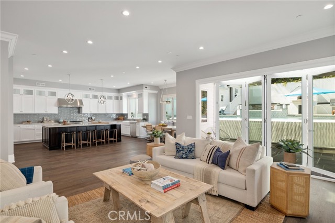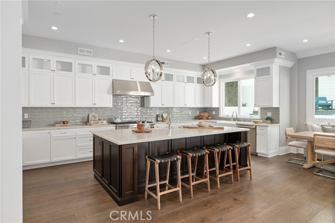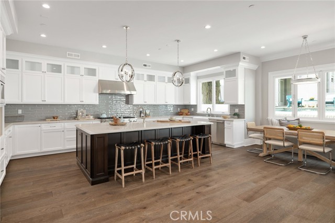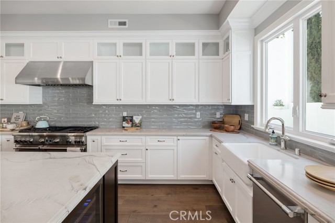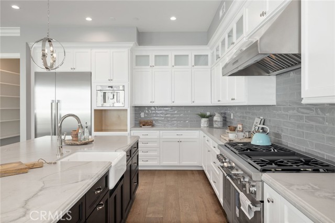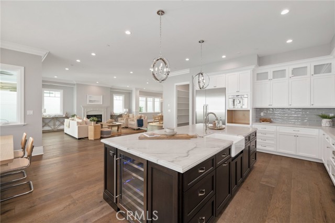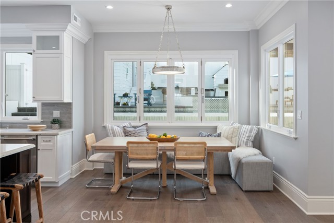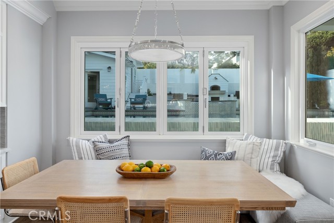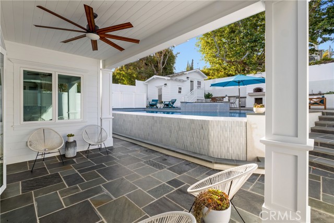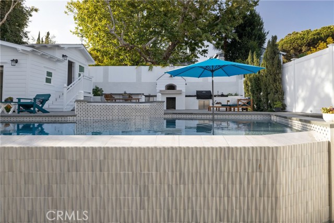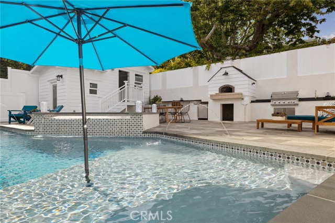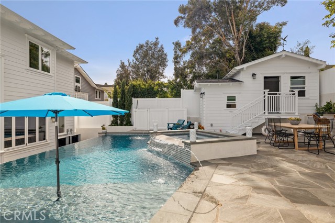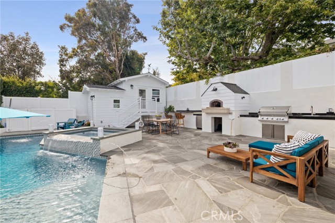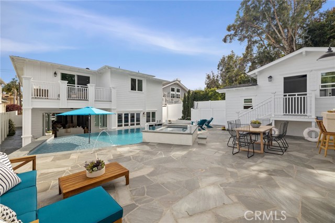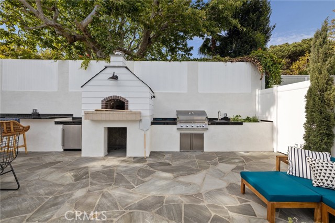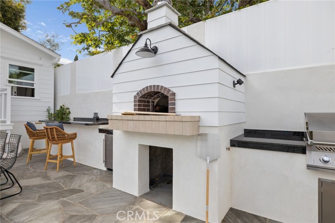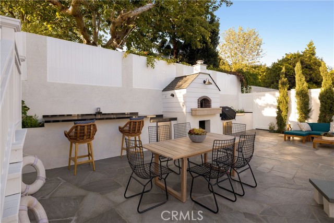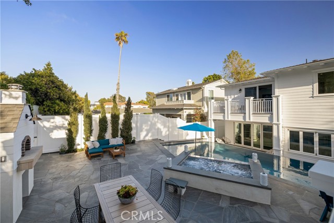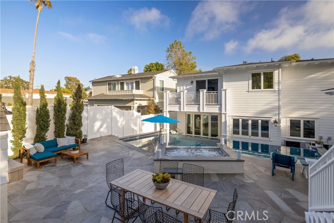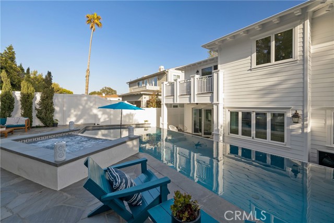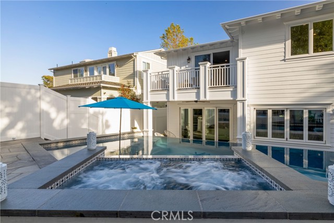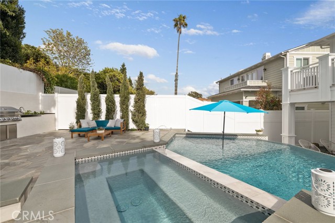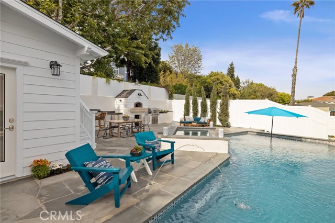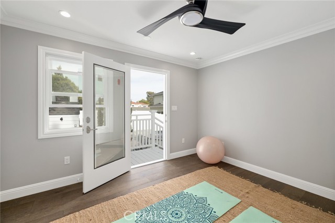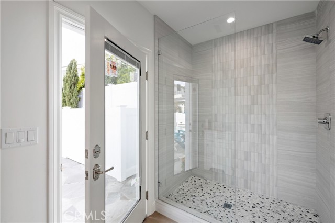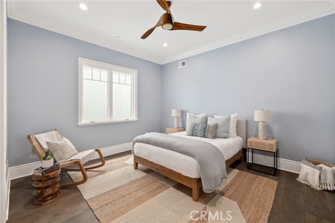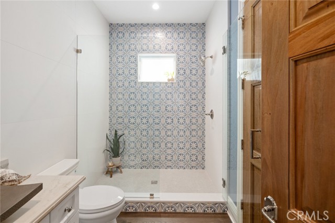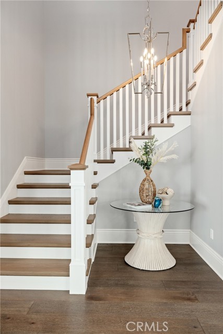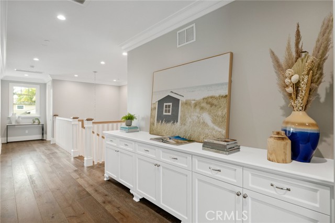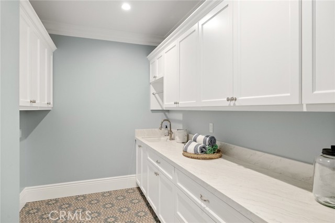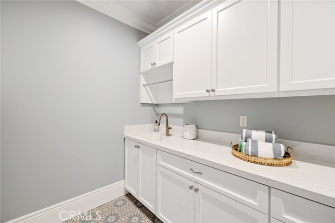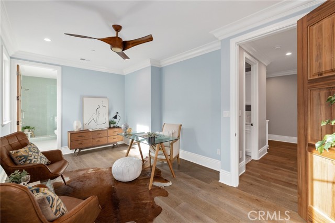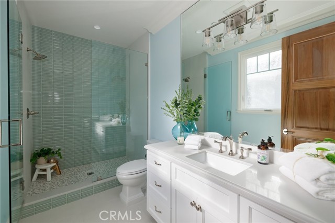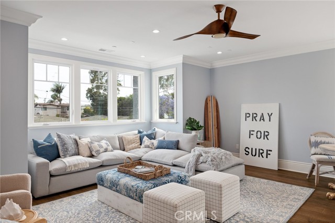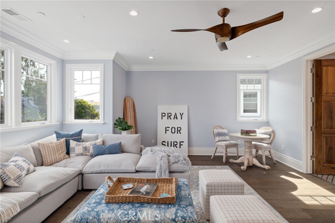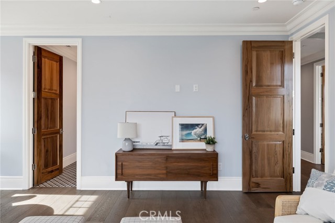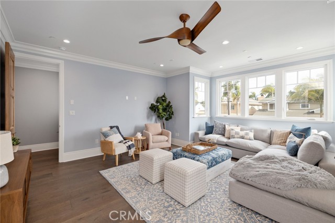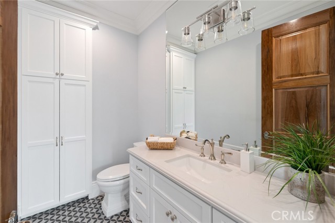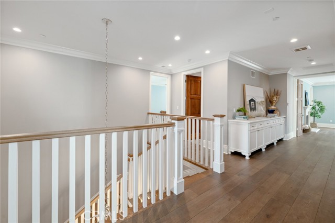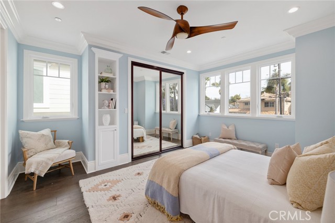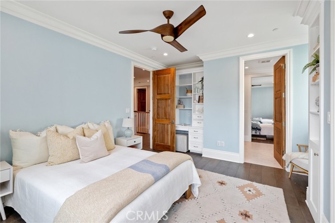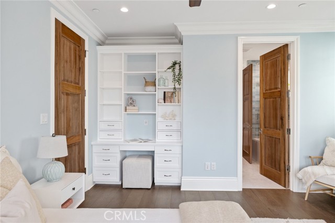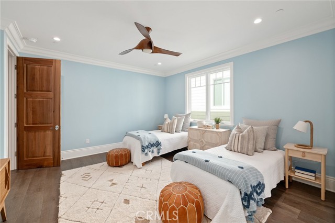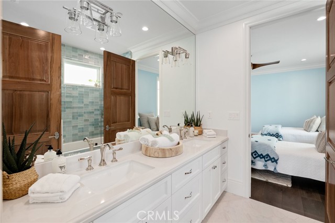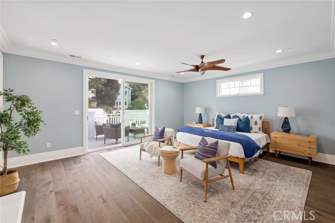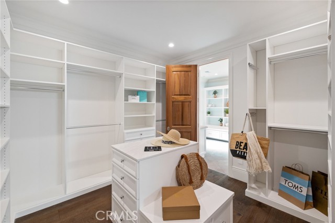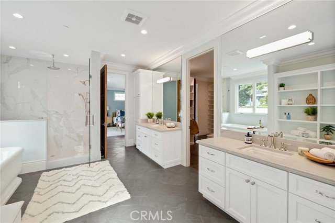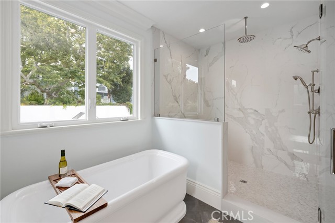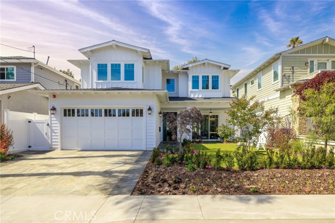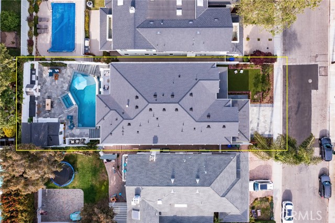The stunning appeal begins at the curb of this highly desirable address. Your lasting first impression continues through custom Dutch doors into the discerning collaboration of timeless style and thoughtful function. As the coastal sun shines through the luxurious casement windows, you are guided along wide plank, wire brushed, French hardwood floors into the spacious, open floor plan. Impeccable craftsmanship, extraordinary attention to detail. elegant moldings and impressive millwork add to the memorable ambience.
The first level Living room is anchored with a designer fireplace and opens to the lush landscaping via a traditional patio. The spacious main floor bedroom is properly suited to pamper overnight guests or serve as a home office/den. A toast worthy open bar that hosts wine storage and an ice maker coordinates perfectly with the formal dining area. Showcased in the highly credentialed gourmet kitchen are custom edged natural quartzite countertops, finely crafted cabinetry, premium appliances, built-in coffee service station, and a notable walk-in pantry, The picturesque back yard view serves as the ideal backdrop for the convenient island seating and casual dining nook.
The inviting family room has bifold doors that disappear to present the awe inspired outdoor retreat. A glistening infinity pool with built in lounge seating, an elevated waterfall spa, a fully equipped outdoor kitchen with granite counters, BBQ rotisserie, custom pizza oven and bar seating take center stage. Solidifying this forever homes is a private spa/ fitness center – all of which rival a destination vacation.
The beautifully handcrafted stairway leads to the second level with four additional bedrooms and an oversized, versatile family/bonus area. The stylish master bedroom is fashioned after a deluxe hotel suite and has an extending balcony that overlooks the remarkable back yard. Emphasizing the luxury of the master suite are Separate vanities, designer fixtures and finishes, custom built-in shelving, a decadent soaking tub, premium shower systems and an enviable walk-in boutique style closet.
This home exemplifies a commitment to excellence and is brimming with the authentic luxury and coastal elegance of Manhattan Beach. Welcome to this coveted neighborhood, where prestigious, award-winning schools, unifying community events, acclaimed dining scenes, unique shopping experiences, delightful sunsets and beach strolls are all included.
