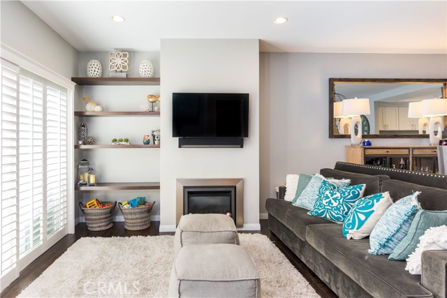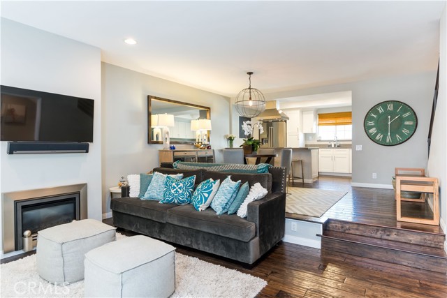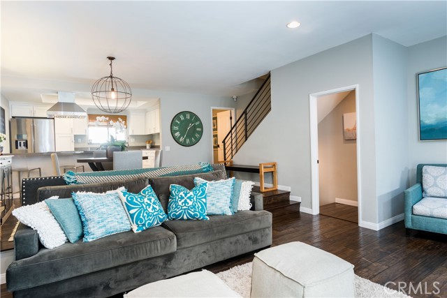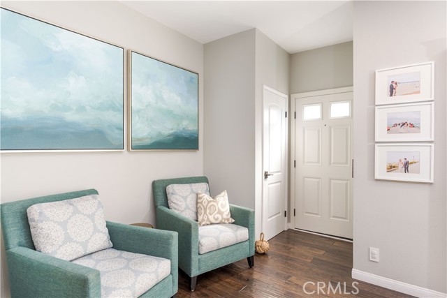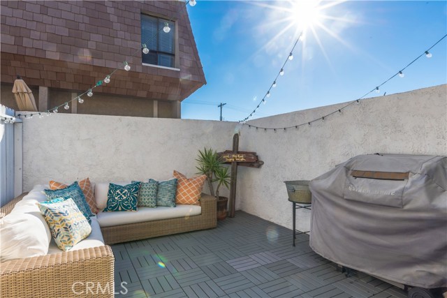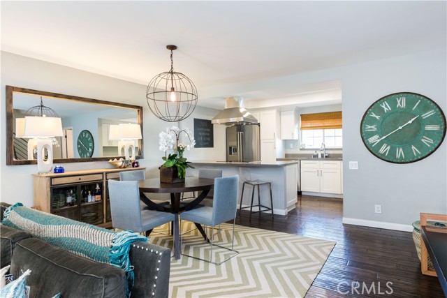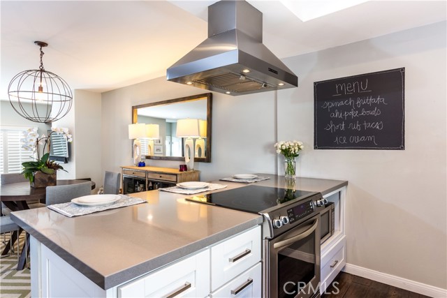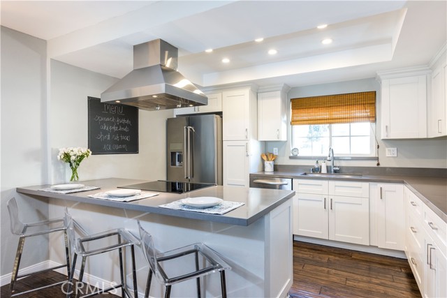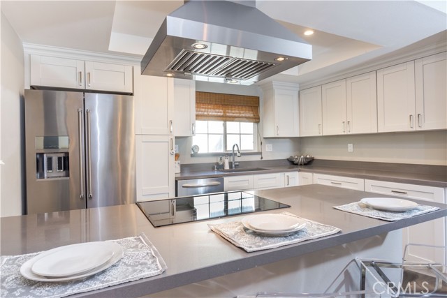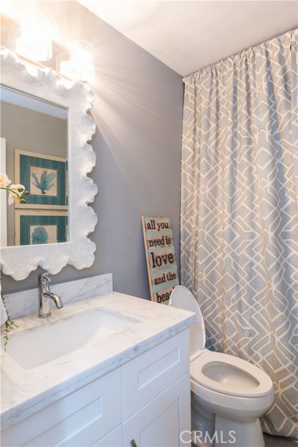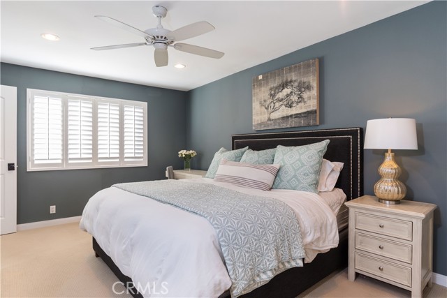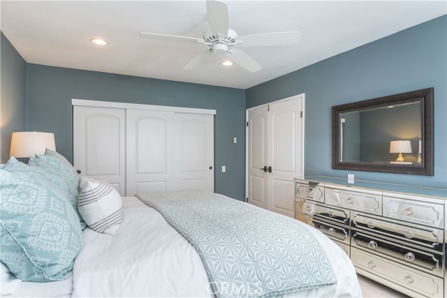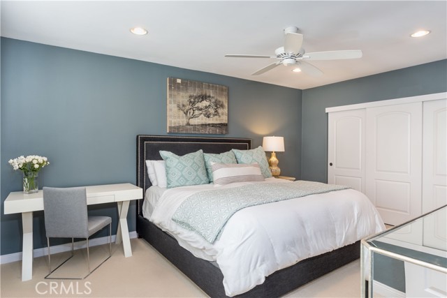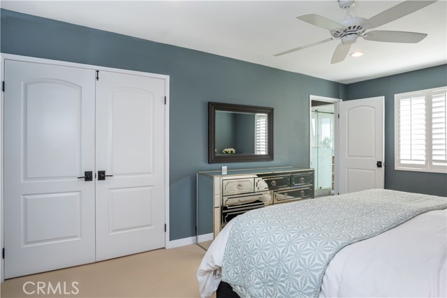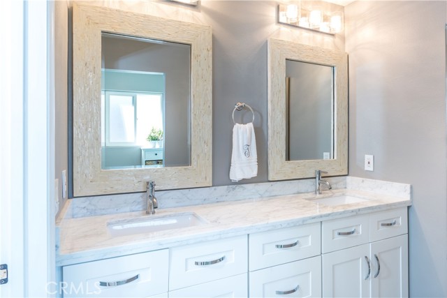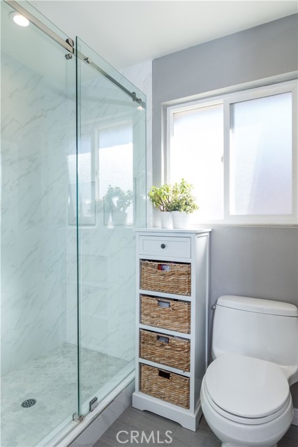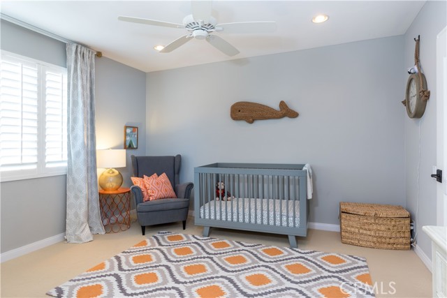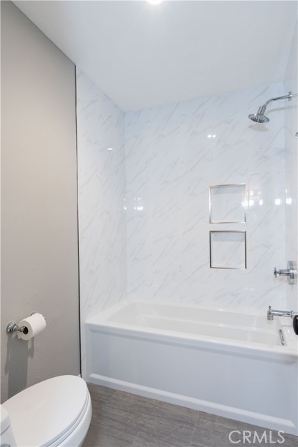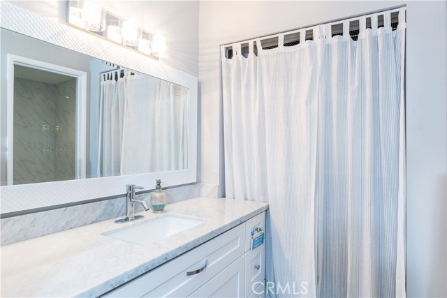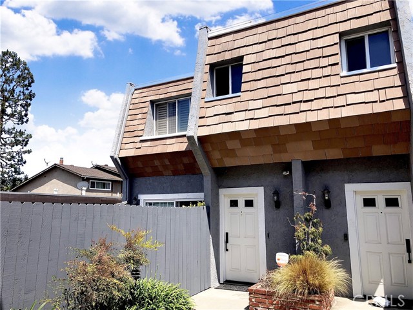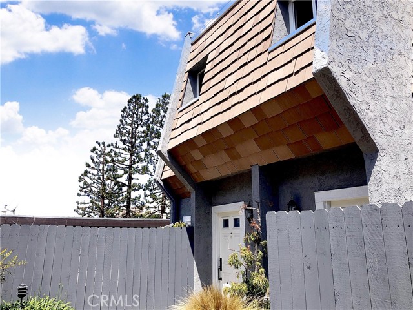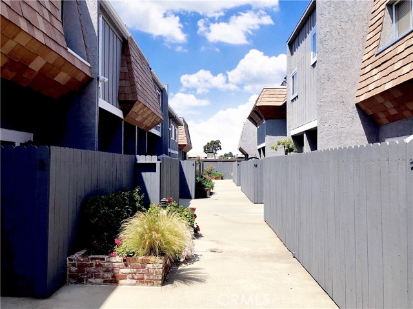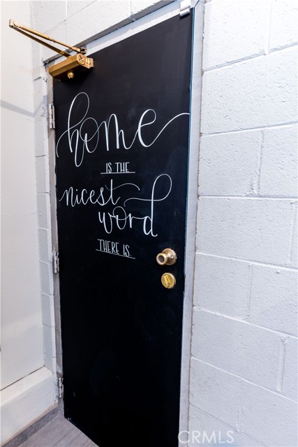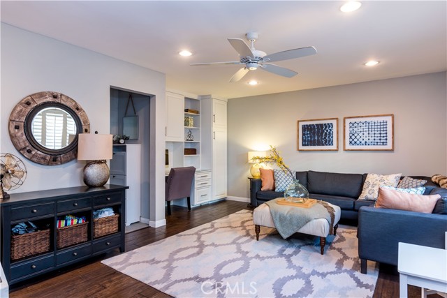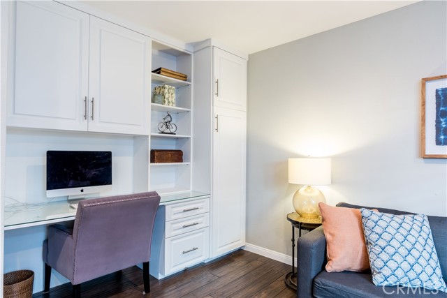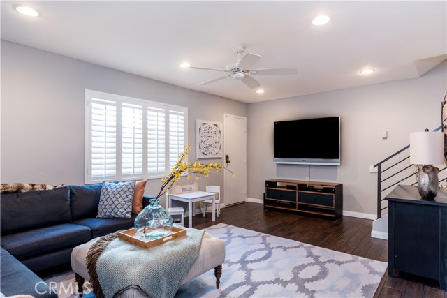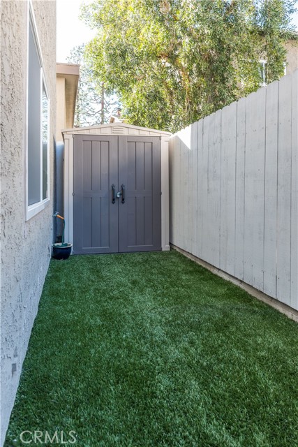Updated and spacious, this 3 story townhome in the heart of Manhattan Beach has it all! The home consists of 2 bedrooms (bonus/media room/office could be used as a third bedroom), 2.5 baths, 2 outdoor areas and a 2 car, underground, gated garage with direct access to the unit. Beautifully updated in 2012-2013, to include custom wood floors, plantation shutters throughout, custom doors, custom closets, new modern railings and new appliances. Additional upgrades include, quartz counter tops in the kitchen, marble counter tops in the bathroom, a glass fireplace in the living room, a built in office in the bonus room/den, recessed lighting and ceiling fans. The top floor primary bedroom includes large custom closets with ample storage, an en-suite bathroom with double sinks, separate shower and toilet area. The top floor guest room includes 2 custom closets, and an en-suite bathroom with separate bathtub/shower and toilet room. The main floor includes an open kitchen concept, which opens to the dining area and the living room creating plenty of space for entertaining. The living room extends to the spacious outdoor front patio (with gas hookup for a grill). The main floor also includes a coat closet and a guest bathroom with laundry area. This beautiful, move-in ready home is walking/biking distance to award winning and top rated schools, Polliwog Park, shops, restaurants and of course, the beach!

