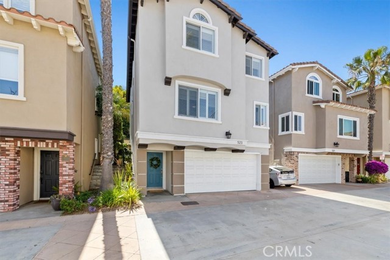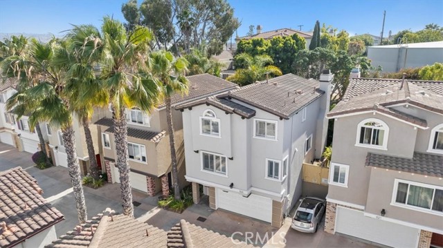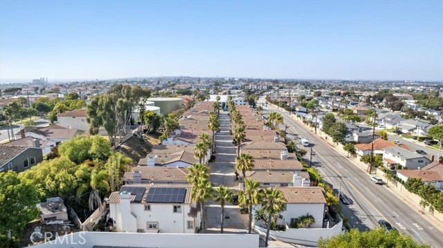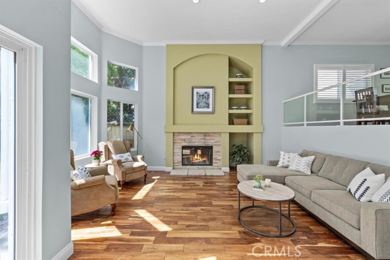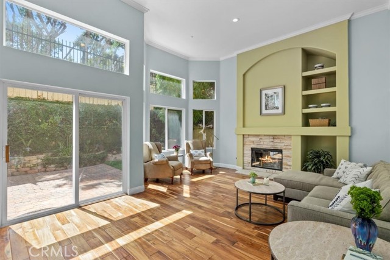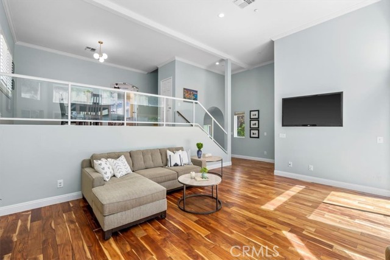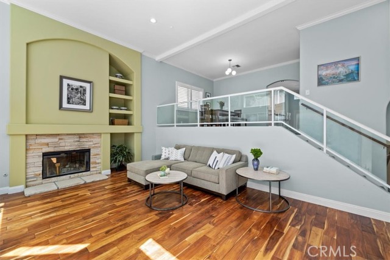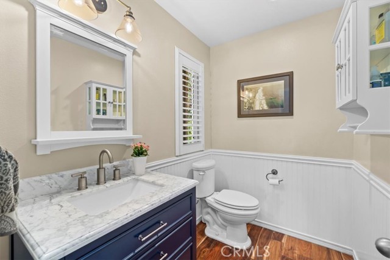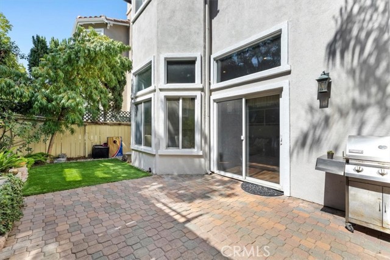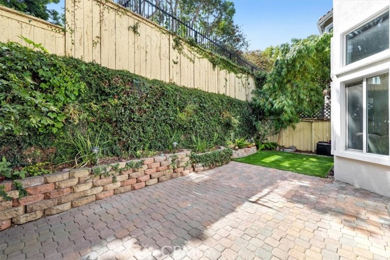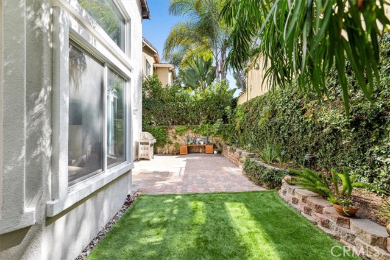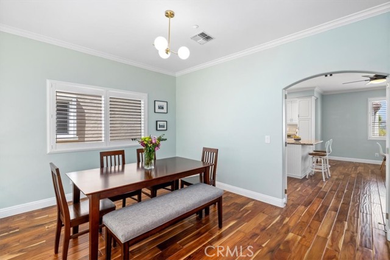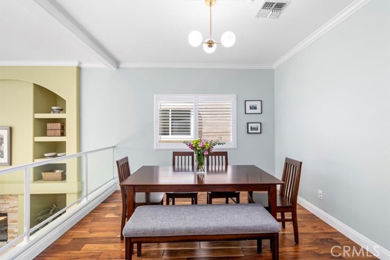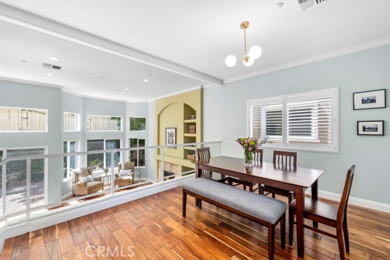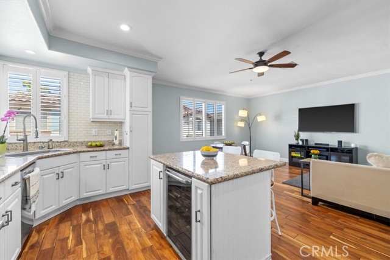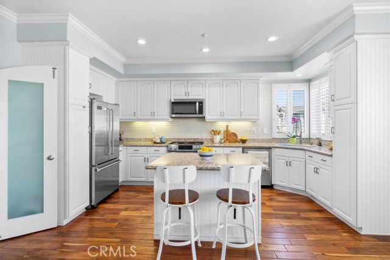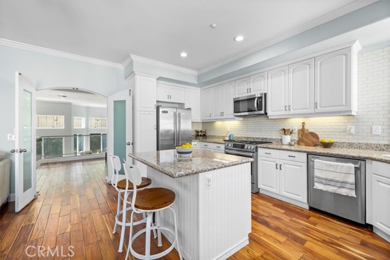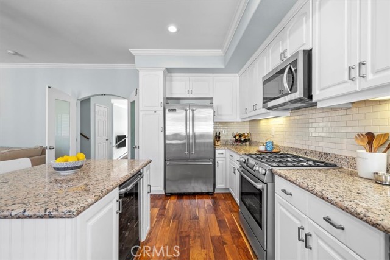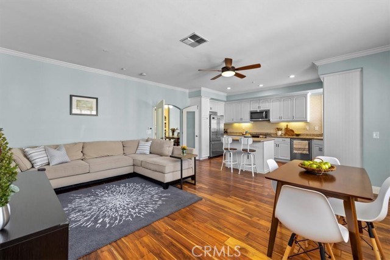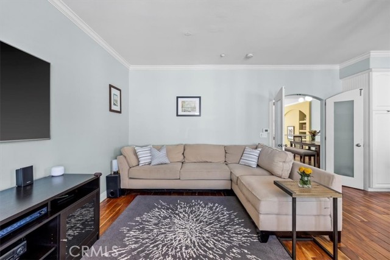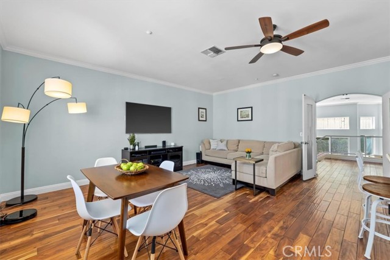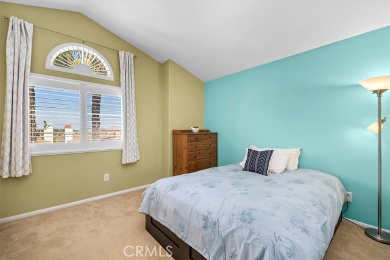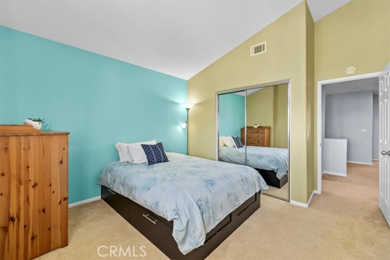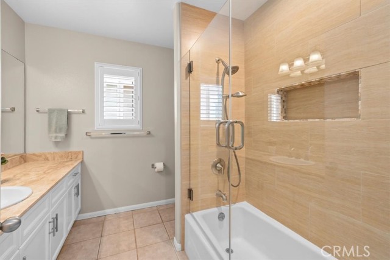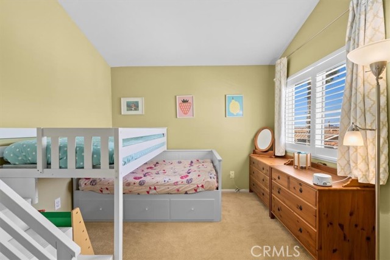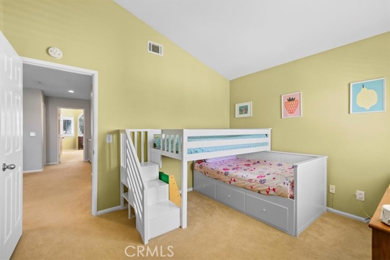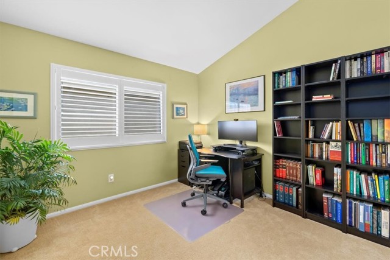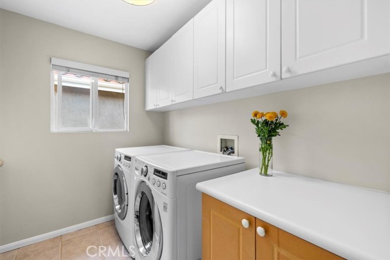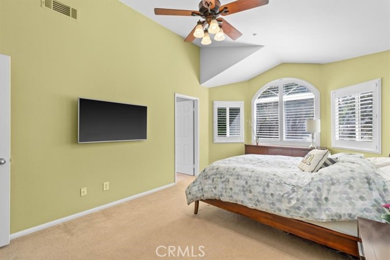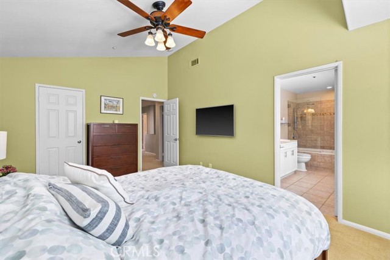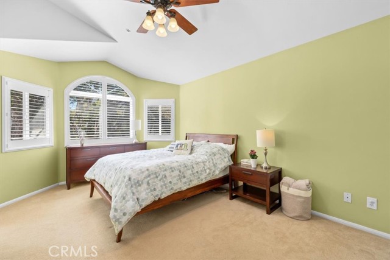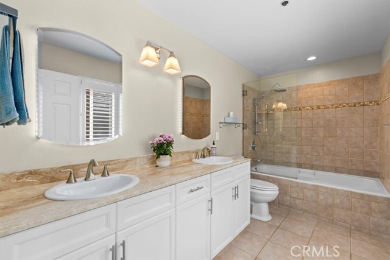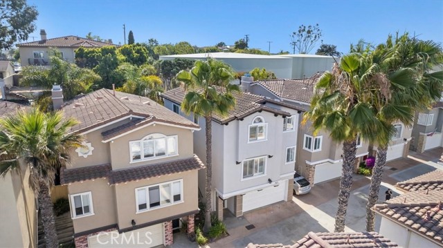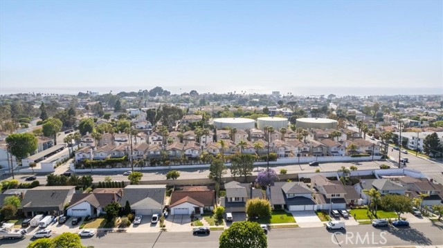Don’t miss the opportunity to own a gorgeous, updated DETACHED home on a lovely private street on the non-Prospect west side of Oceanaire Estates! This large free-standing home has a private backyard and no neighbors to the west. Walk to ALL 3 schools, Alta Vista, Parras, and RUHS. Short walk to the park & and less than a mile to the beach-grab the bikes and leave the cars at home. Tall cathedral ceilings & a wall of windows welcome you to the formal living room. Gleaming, solid teak floors add elegance as you step up into the formal dining area which adjoins the highly updated kitchen & spacious, open family room for entertaining. The kitchen features granite counters, a center island w/built in wine cooler & high-end SS appliances. All 4 bedrooms are located on the same level with conveniently located laundry/utility room. A huge, oversized garage offers bonus space as a hobby area or possible built-in office/workout room. Situated at the top of a hill, welcome ocean breezes and visit with your neighbors in the private driveway. Join your neighbors for “Movies on Maria” for outdoor movies, walk down for Fourth of July Fireworks, neighborhood Easter Egg hunt, or BBQ for friends in the privacy of your own backyard. Bonus storage is found in two attic areas. Small, neighborly HOA which pays for maintenance of the private street. This is the one you’ve been looking for!
