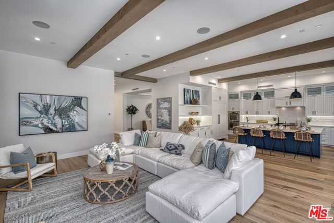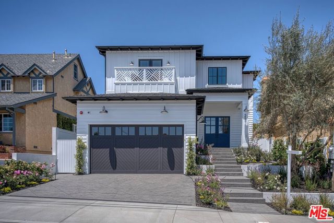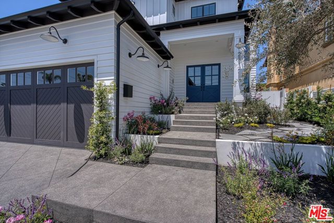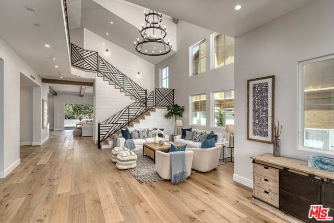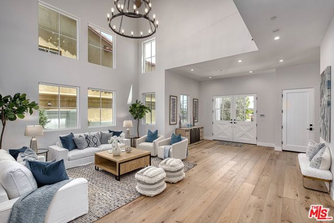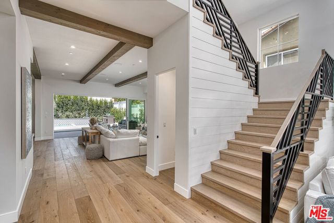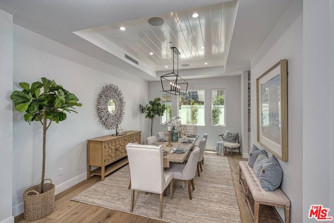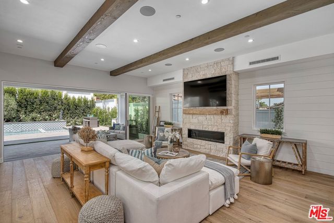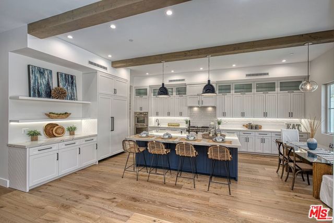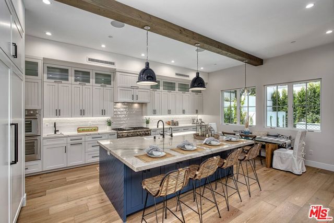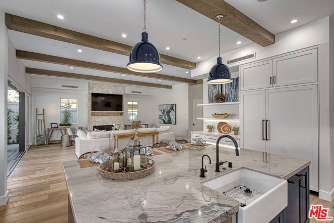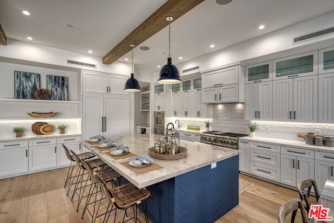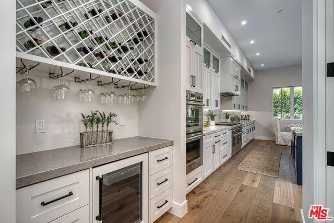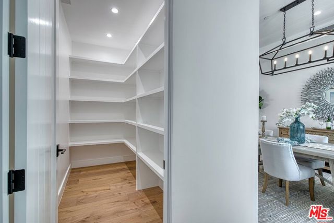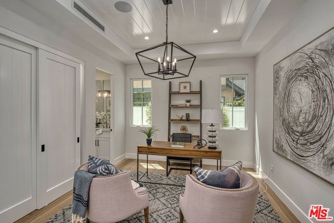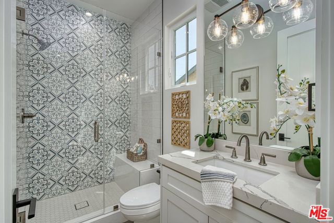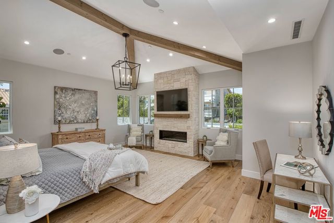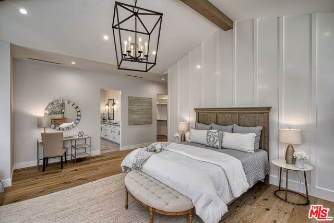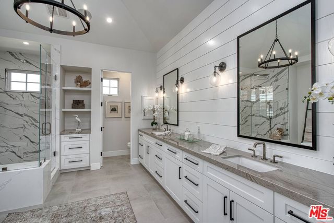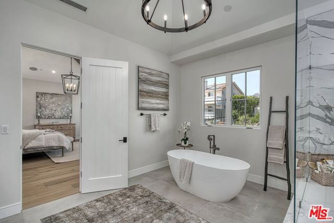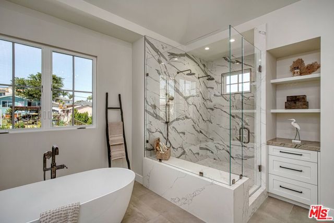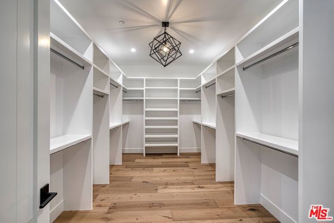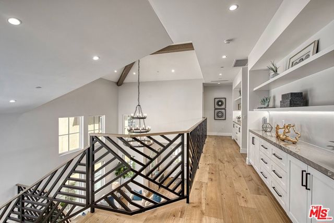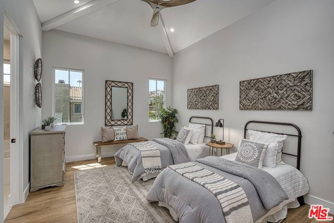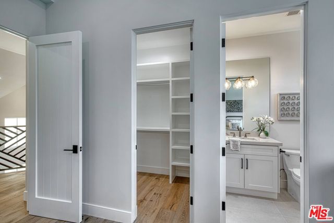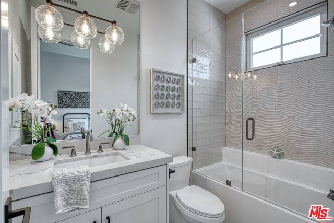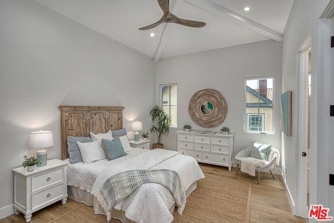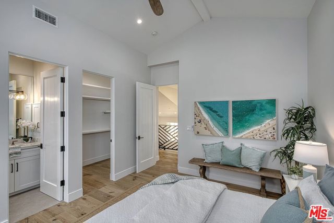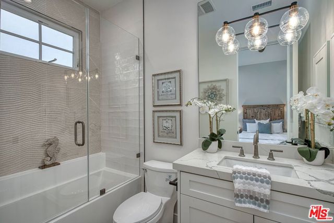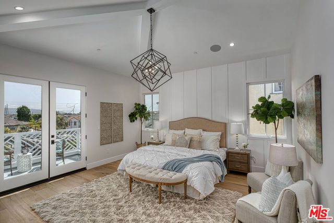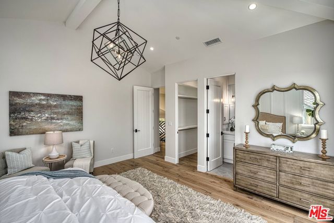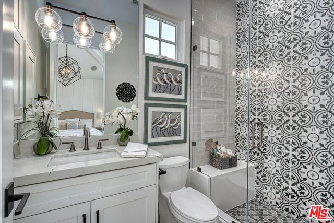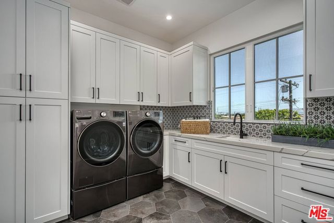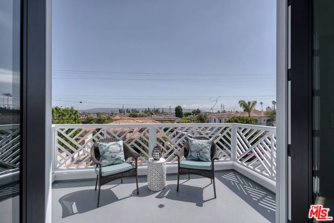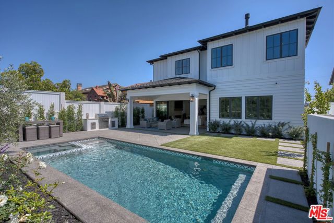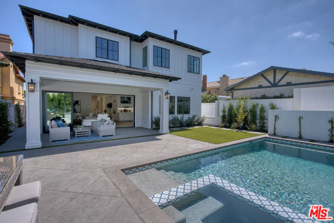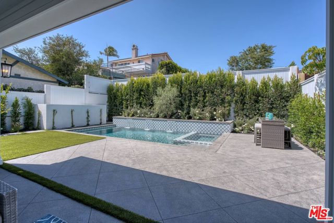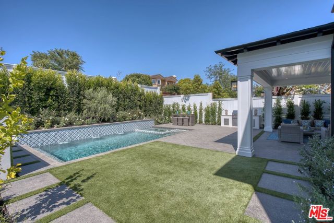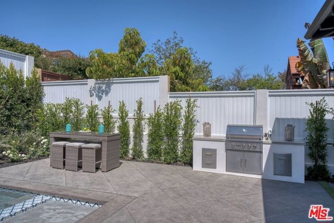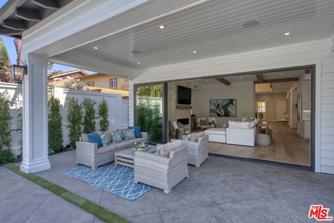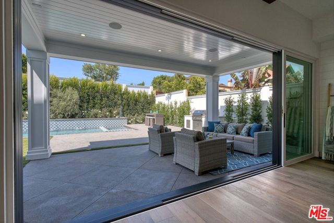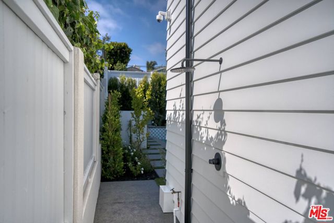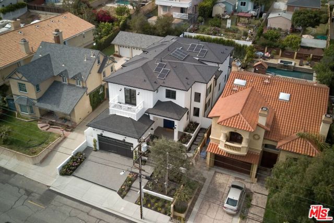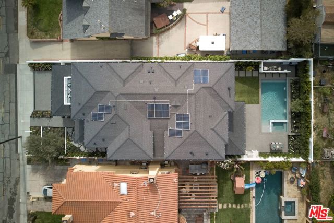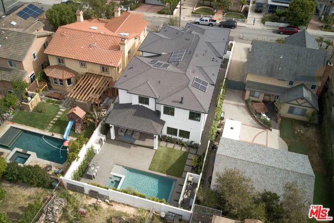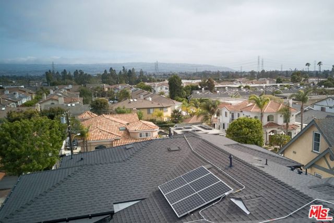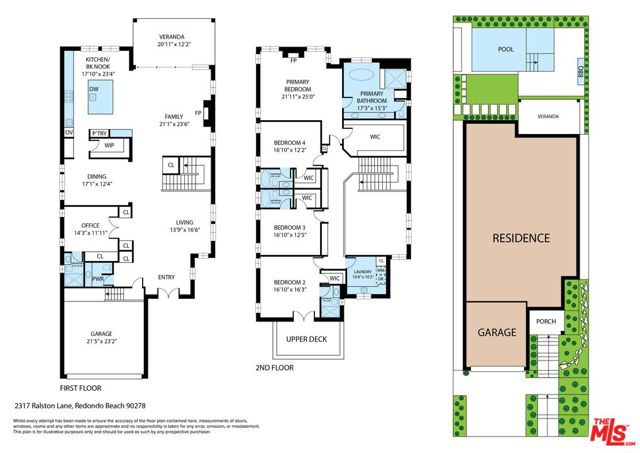This newly constructed 5 BR/5.5 BA/4583 SF California Coastal home on a 7500 SF lot is an entertainer’s dream home full of luxury upgrades! You are greeted with 22′ ceilings in the living room and large windows giving you sunlight throughout the entire day. You have a first-floor bedroom with en suite bathroom that can be used as a bedroom or perfect for an office. The open concept floor plan is perfect for families who love to entertain. You have a chef’s kitchen with an oversized quartzite island, 60″ Thermador hidden smart refrigerator, 48″ Wolf Range, Farm Sink, Wine Fridge, Walk-In Pantry and so much more. The family room has 11′ ceilings with exposed box beams, a gorgeous Mediterranean limestone linear gas fireplace and enjoy indoor/outdoor living with Windsor sliders that fully open to the backyard. The backyard features a saltwater pool and spa, outdoor kitchen, luscious landscaping and an outdoor apres pool shower. Upstairs all four bedrooms have en suite bathrooms with walk-in closets and the primary suite features vaulted ceilings with exposed beams, a board and batten accent wall, oversized walk-in closet and large bathroom with freestanding soaking tub and 5’x7′ shower. You have a large laundry room equipped with LG washer and dryer and the front bedroom has a balcony with views to Palos Verdes. You are also centrally located less than 10 minutes to the beach, freeways, malls, restaurants and walking distance to award winning Washington Elementary, Adams Middle School and Franklin Park. This Redondo Beach unicorn is one of a kind and a must see!
