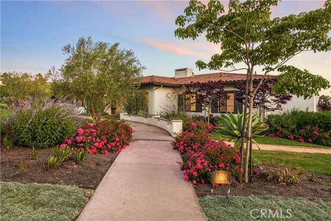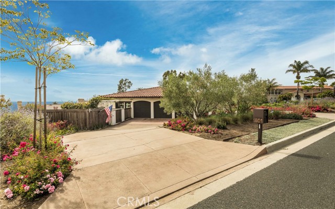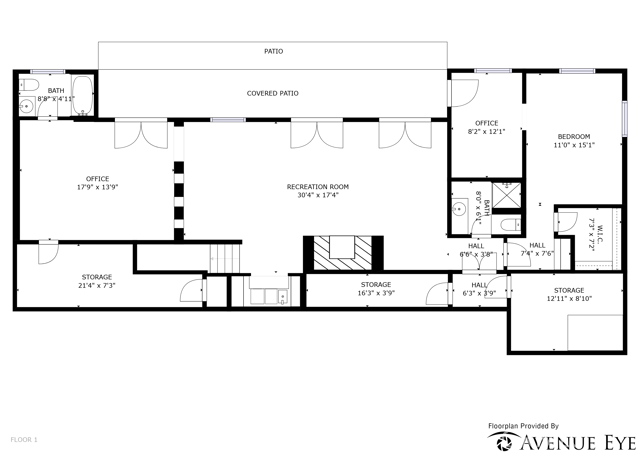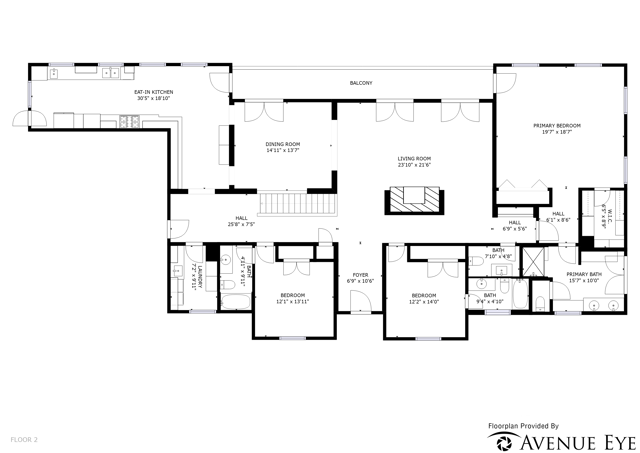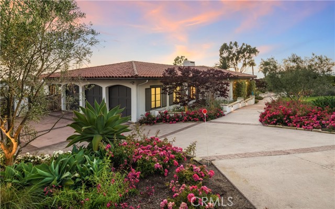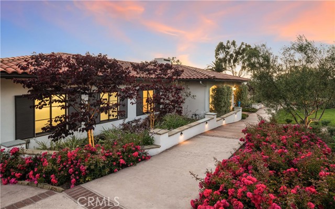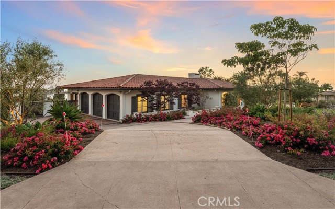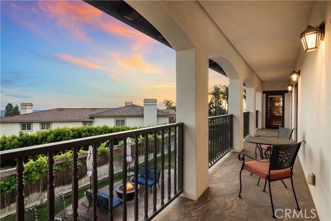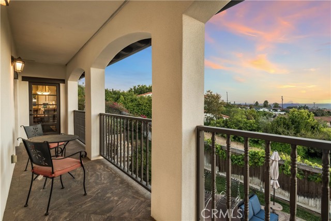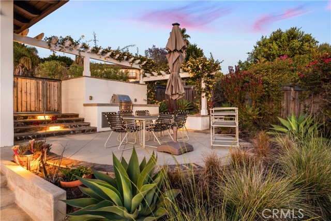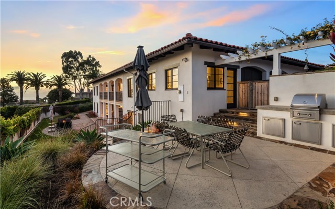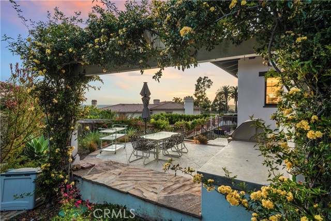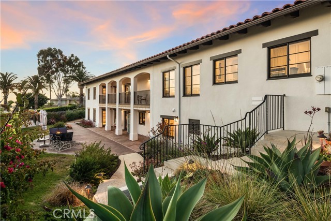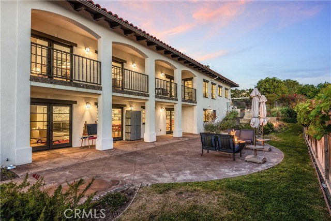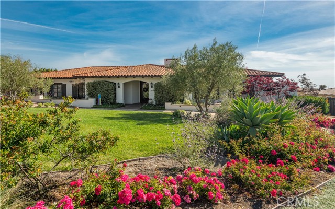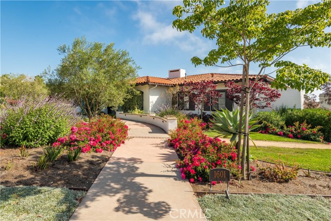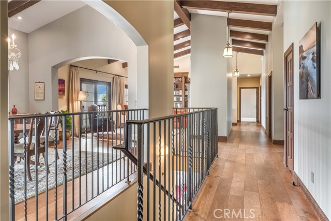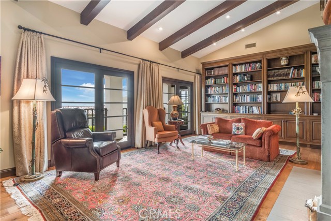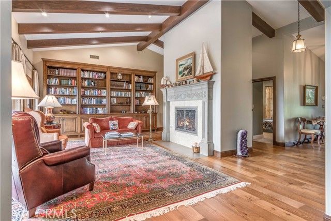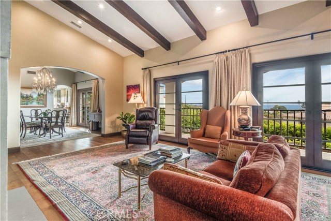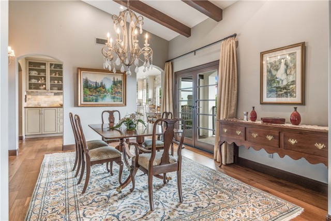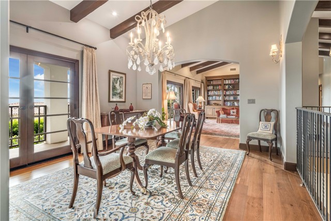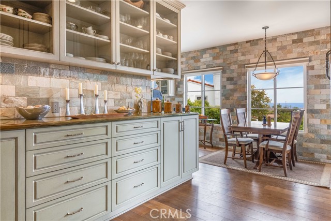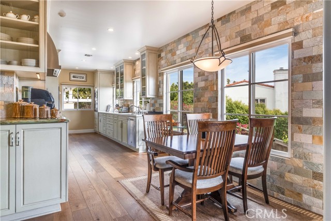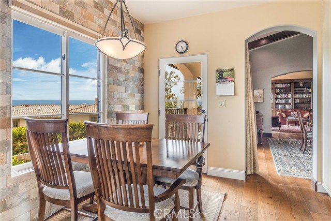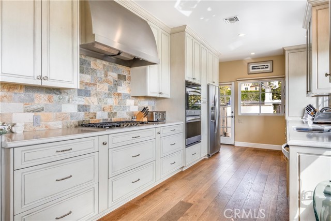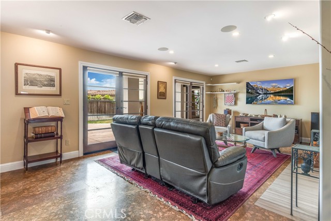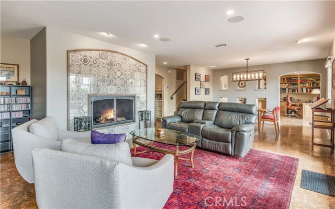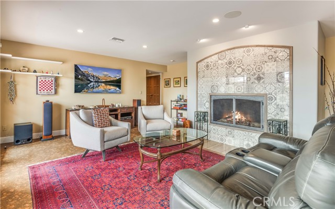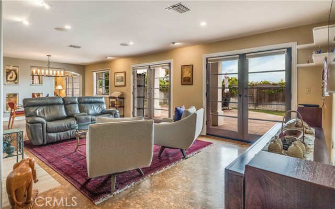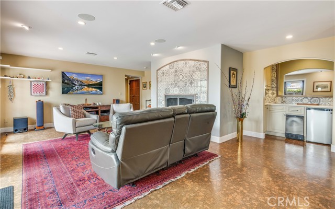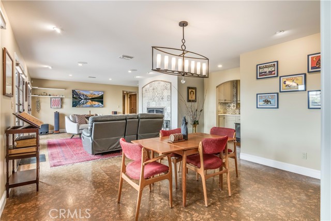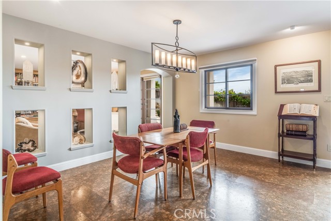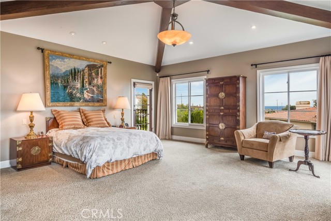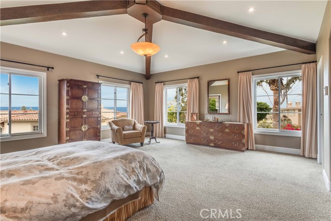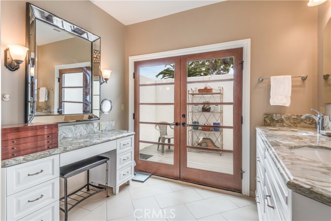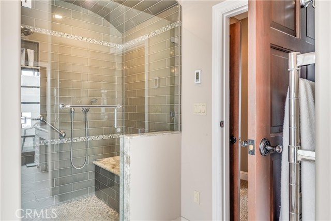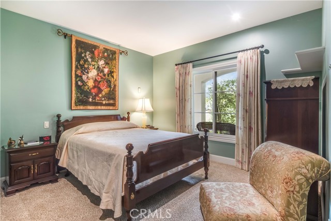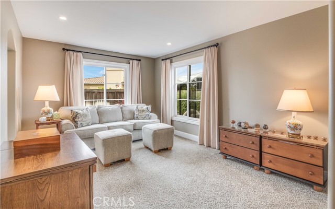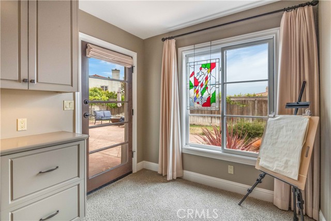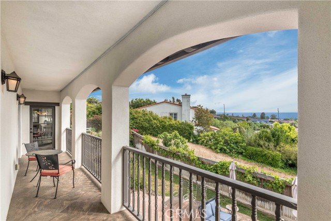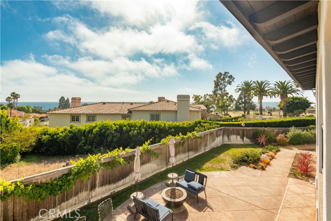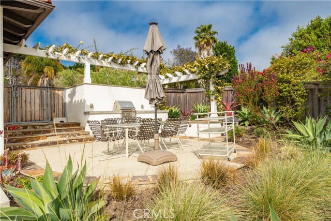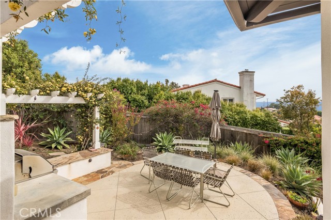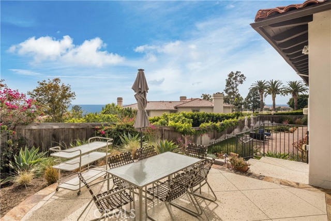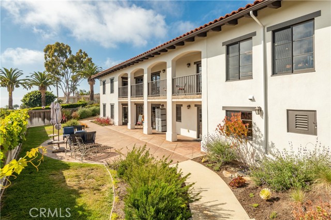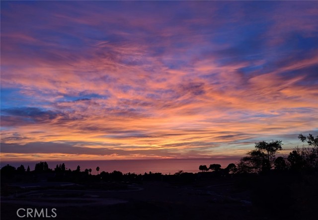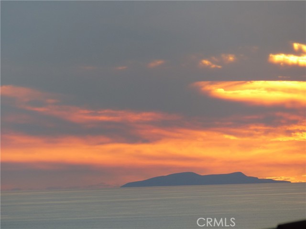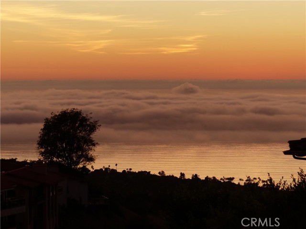Welcome to this exceptional Spanish-style estate located on a corner lot with gorgeous curb appeal, highlighted by the lushly landscaped front yard. Spectacular panoramic views – ocean, Catalina, pastoral, from almost every room! Enter through the double-winged covered porch, to the formal entryway, into this elegantly remodeled and meticulously styled 4,640 SF home that is nestled on a large lot – augmented with adjoining land. Excellently designed with a highly versatile floorplan, that includes 5 bedrooms, 6 bathrooms, with large open living spaces, optimal for incredible indoor-outdoor living and entertaining. Multiple French doors allow easy access to the large covered balcony. Extensively renovated throughout with attention to every detail – see attached features sheet in supplements.
Formal living room boasts high wood beamed ceilings, an impressive fireplace, built-in custom cabinetry complete with book shelves. Elegant formal dining room to host formal or family dinner parties. Chef’s kitchen is well planned and fully equipped with high end stainless appliances, a breakfast area for casual dining with access to the balcony – perfect for morning coffees. Built-in BBQ area and dining patio convenient to kitchen.
Generously proportioned Grand Primary Suite on main level is surrounded by windows to capture panoramic views and features a large walk-in closet and sitting area. Luxurious en-suite bathroom with private W/C, vanity, his & hers sinks, extra-large shower and private patio. Also on this level are 2 further spacious bedrooms, both with en-suite bathrooms, and a utility/laundry room.
Equally impressive lower level features a large family/multipurpose room with wet bar, decorative fireplace, custom cork-style flooring, and bathroom, with French doors leading to the covered patio and beautiful rear yard. On the east wing there’s a sizeable executive office (can be converted back to bedroom), en-suite bathroom, large closet/storage room. The west wing has a further bedroom with walk-in closet with adjoining craft room/office/artist’s enclave, and private door leading to the beautiful private rear yard complete with large entertainment patio.
Located in prime Monte Malaga neighborhood with superb award-winning PV schools, hiking trails and in close proximity to beaches, shopping & entertainment. Truly a rare opportunity to make this resort-style property your own!

