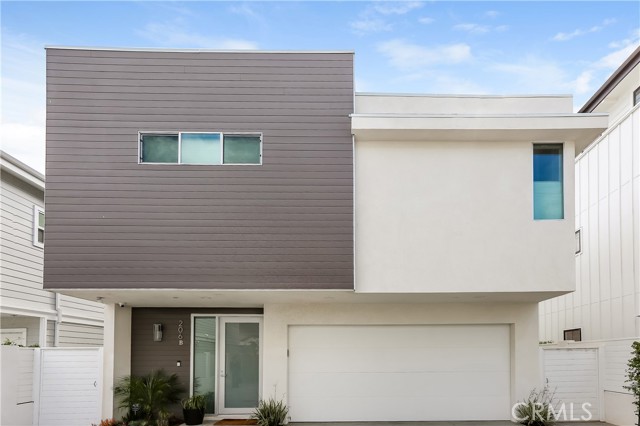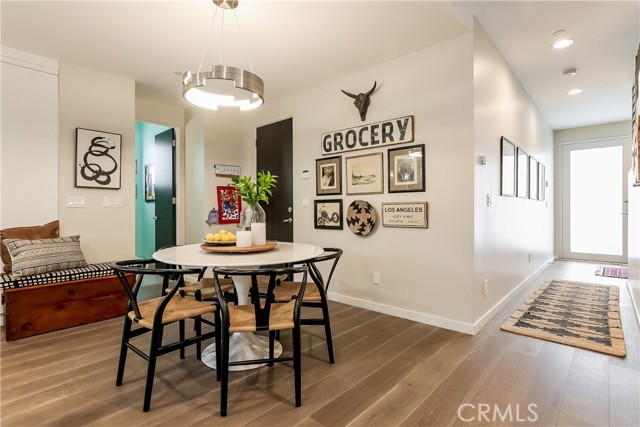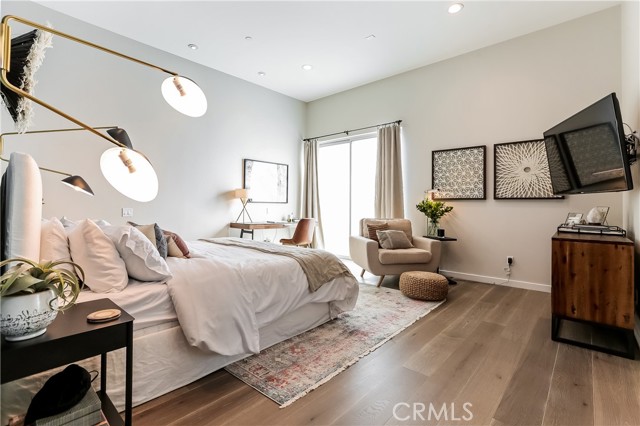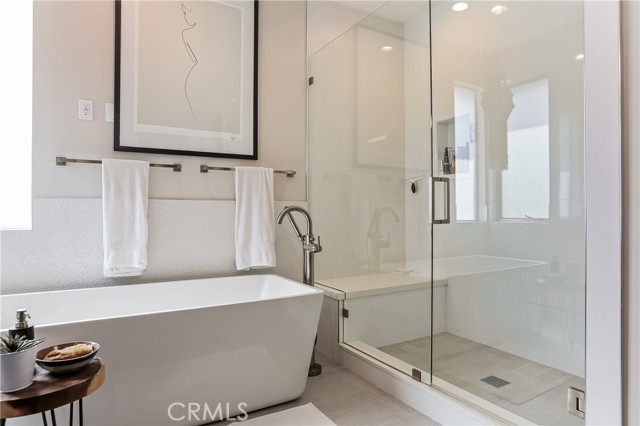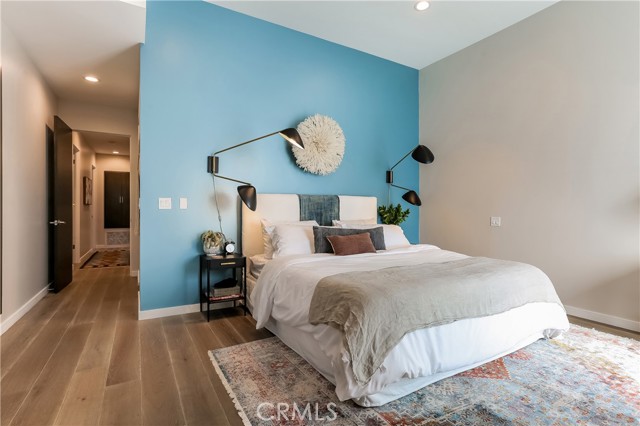Pulling in the driveway at the end of a long day, you are thrilled that you are finally home. Stepping through the front door, you sit and organize your items in the spacious foyer with custom built-ins. Beautiful wood floors greet you and massage your feet as you walk into the great room. Peering across the sun-filled living room and into your private backyard, you are instantly drawn to the patio sitting area complemented by the low-maintenance turf. The built-in barbeque gives you the fun idea of grilling dinner outside tonight. You meander back to the kitchen to review the pantry’s inventory. Stainless steel appliances, custom backsplash, white cabinetry, and a large working space island showcase one of your favorite areas of the home. As the sun sets you decide to light a fire in the living room’s custom fireplace. You put your feet up lounging in the warm, modern design of the space. Ready to be in cozy attire, you follow the open-railed staircase up to the primary suite. You spread out with the sizable space of the room, peering down to the back yard from its deck, and admire the clean design of the 4 point primary bath. Three more bedrooms, including an en suite, complete the upstairs. Turning off lights and setting the AC for the next day, you take a quick glance at the organized laundry room. All is in order…nothing to be done here. You find that the day is done, you are fulfilled, and life is good. Your home truly IS your happy place.
