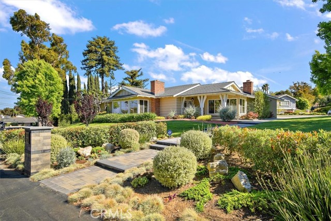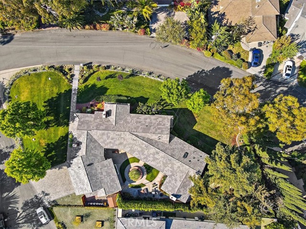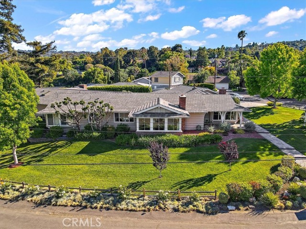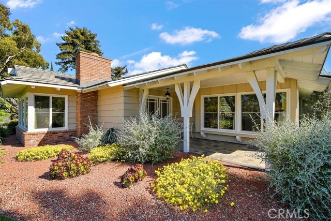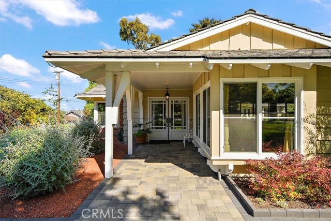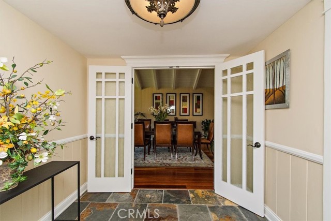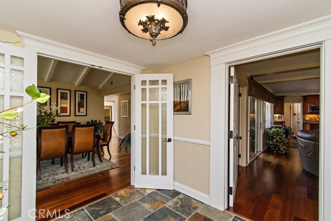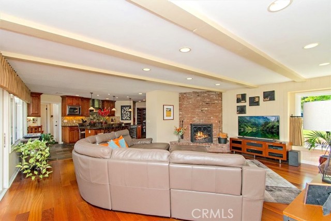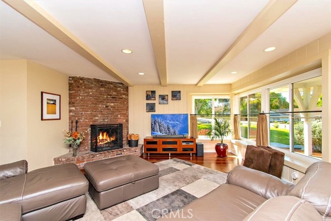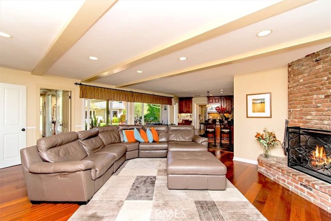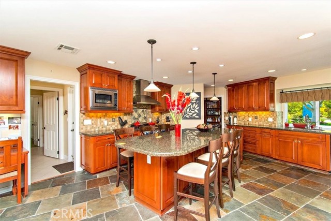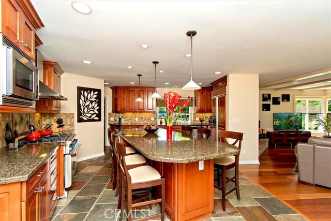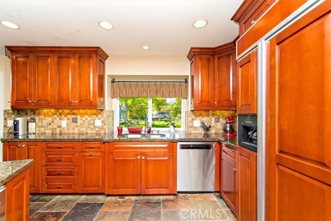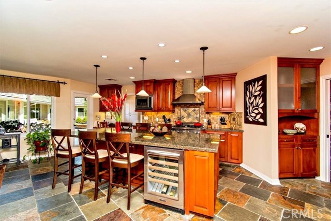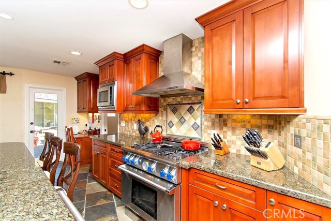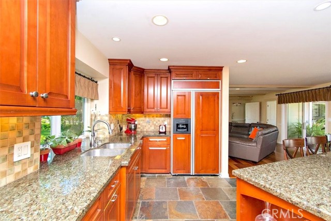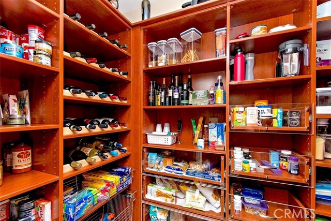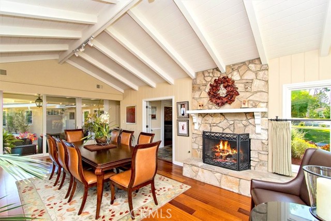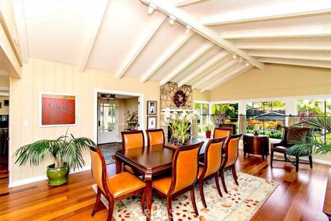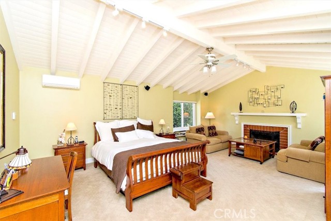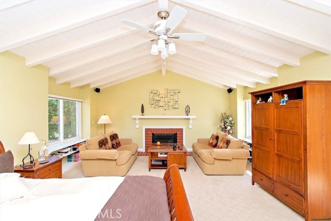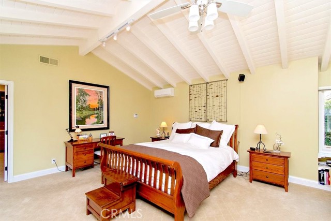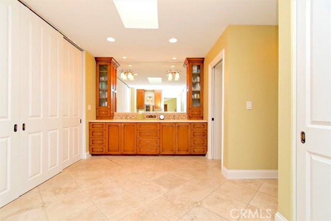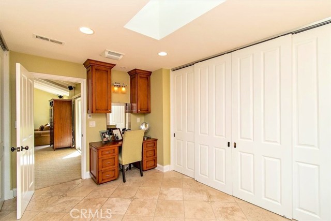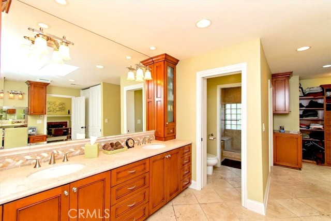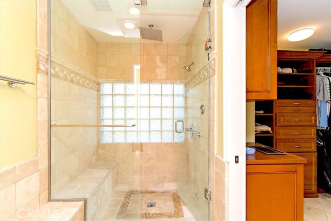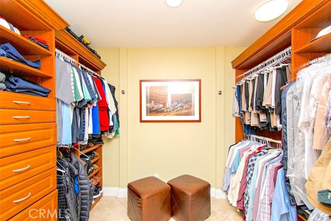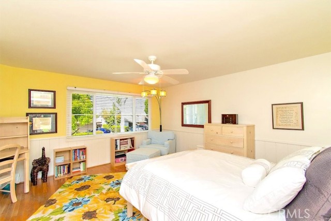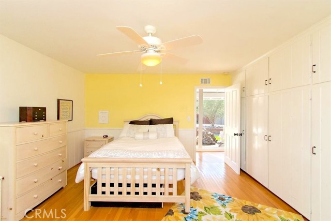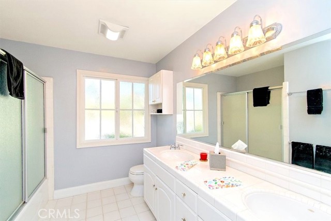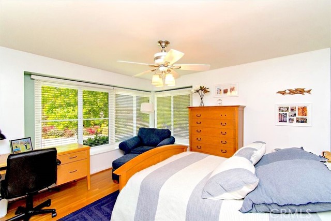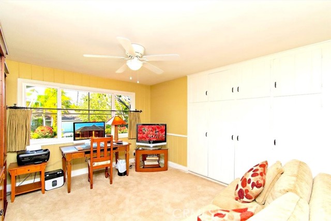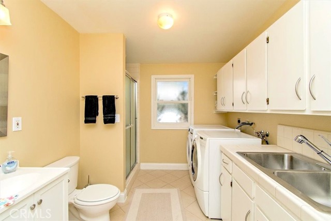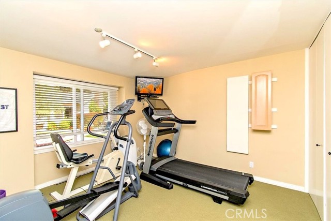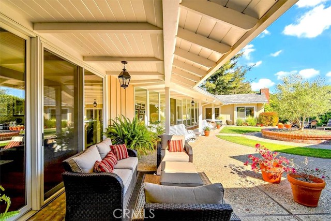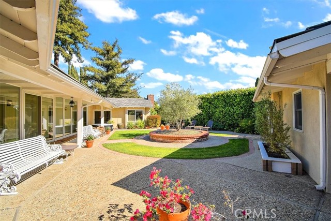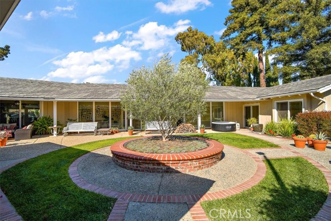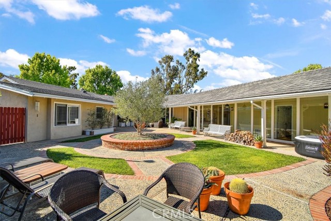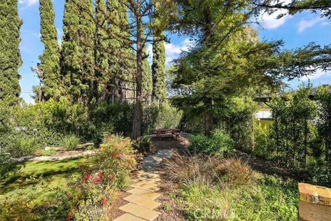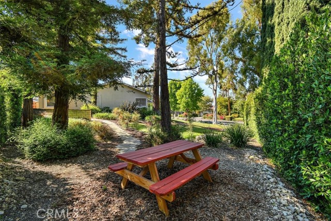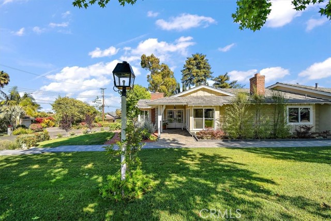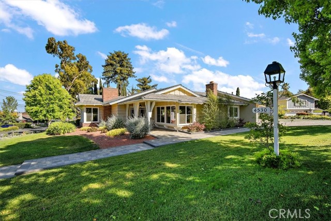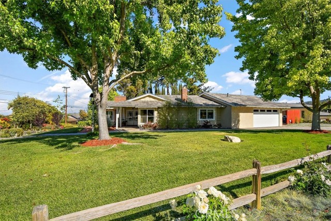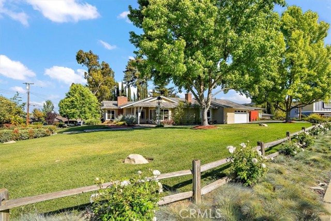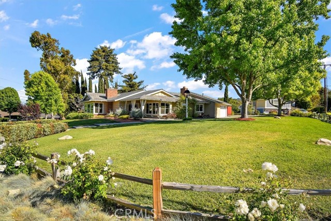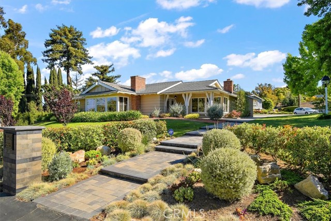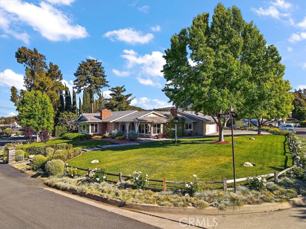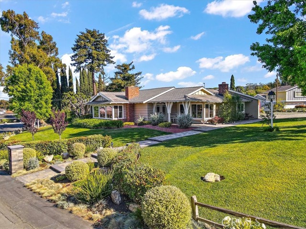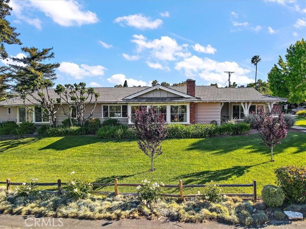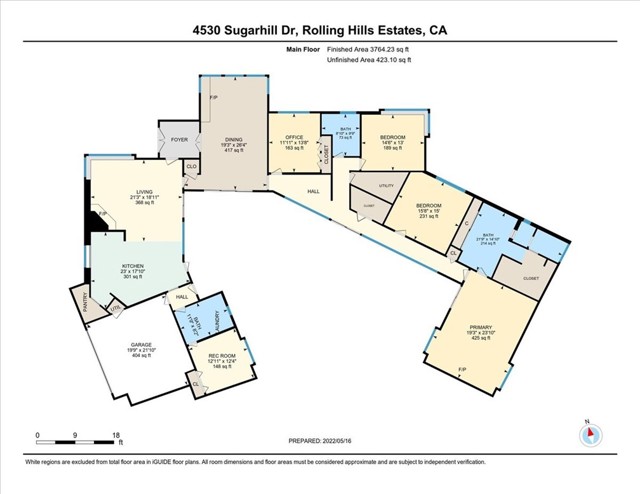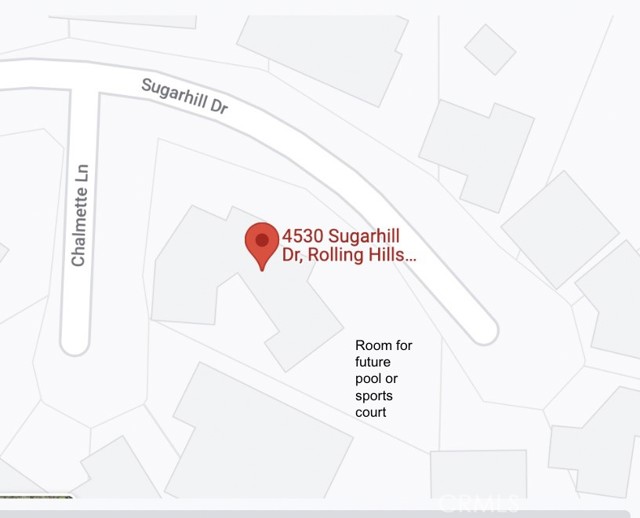Classic and timeless stately home located in a park-like setting. This tranquil, one-level sprawling ranch estate is located on one of the most coveted streets in Rolling Hills Estates. Extensively remodeled, this elegant home offers soaring ceilings and walls of glass overlooking its expansive grounds. Almost a half-acre of completely flat meticulous manicured land offers endless possibilities. This well laid home has a large great room with gleaming hardwood floors, beamed ceiling and a brick fireplace. The formal dining room, with its dramatic vaulted ceilings and stone fireplace, feels like you are stepping back in time to when gracious formal dining rooms were used to enjoy elegant dinners with friends and family. The spacious kitchen is perfect for cooking or entertaining with its large center island, granite countertops, duel fuel range, wine refrigerator, refrigerator/freezer, butler’s pantry and beautiful custom cabinets for storage. Off the kitchen is the laundry room and a bedroom that is currently used as work out room. This bedroom would also make an excellent in-law suite with it’s private location and own entrance. On the other side of the home, down a long window lined hallway, is the master suite and three additional bedrooms. The master suite is large and peaceful with a magnificent sitting area, elegant master bath, and walk in closet. This home has been thoughtfully upgraded and lovingly maintained by its current owners including a new roof. Conveniently located for easy access off the hill to the freeways, a bike ride down to the beach and restaurants in Rivera Village, or up to shopping in Silver Spur. Well maintained estate properties like this are a rare find and this elegant home is ready for its new owner to love and enjoy.
