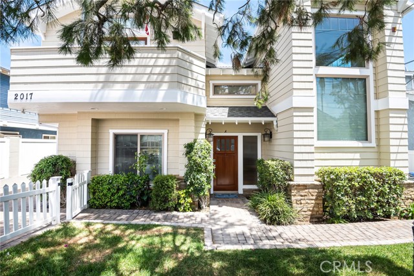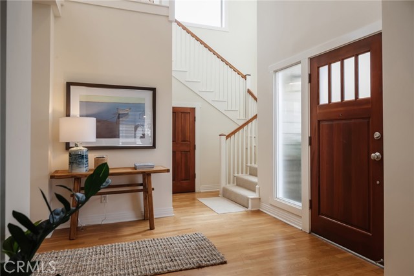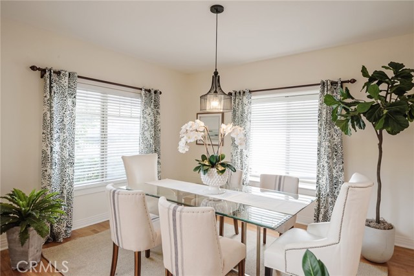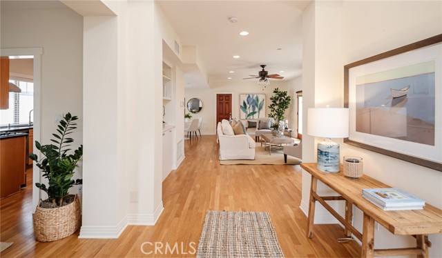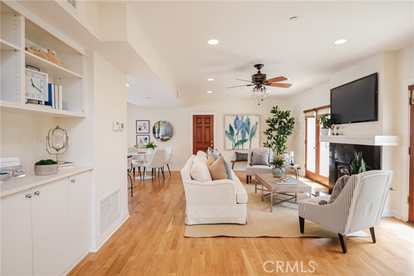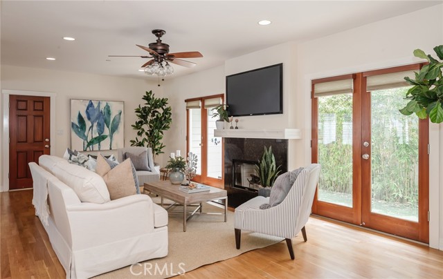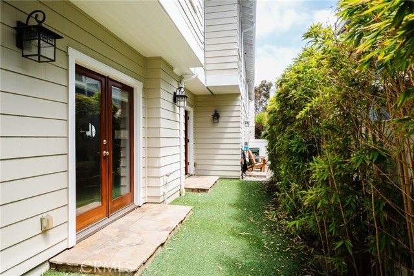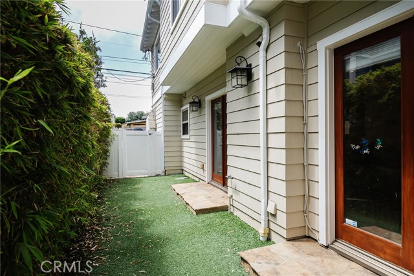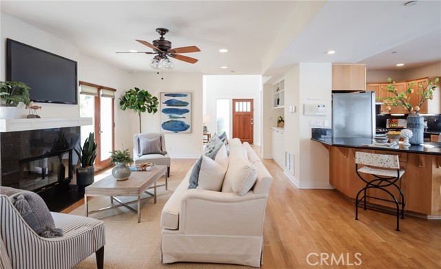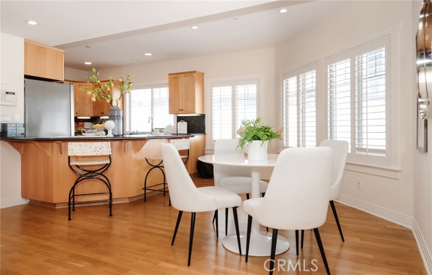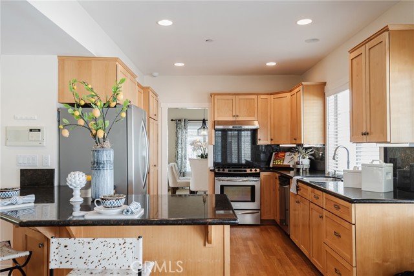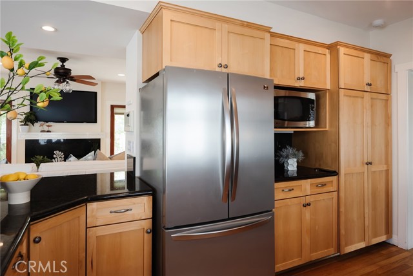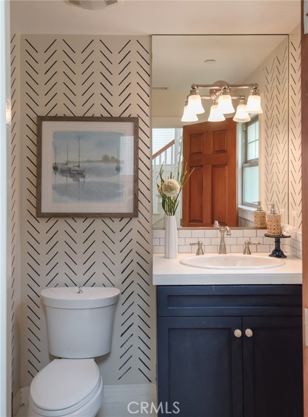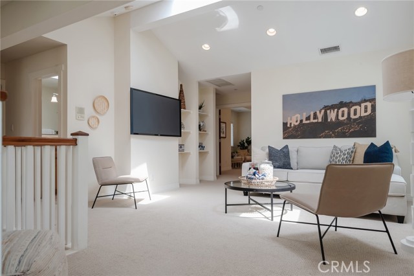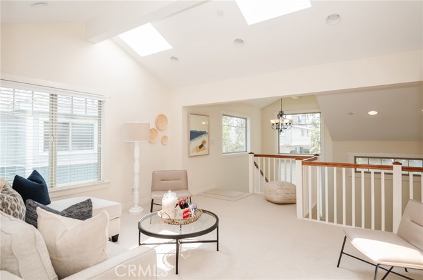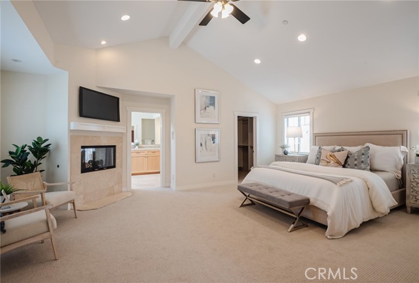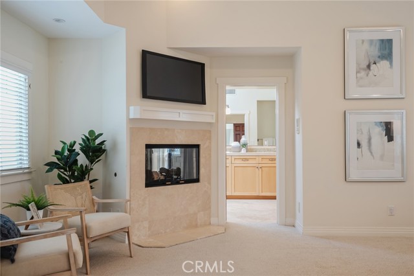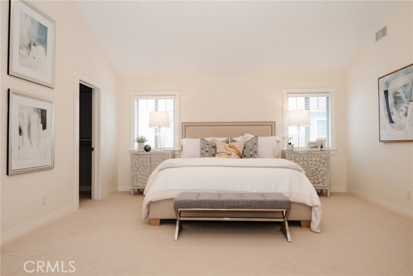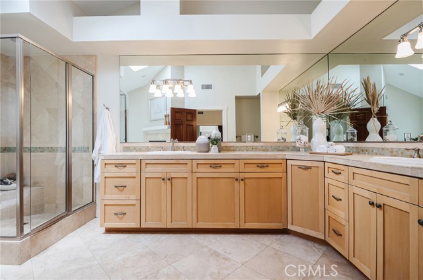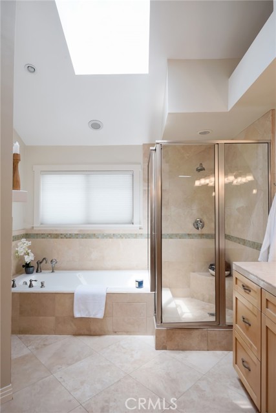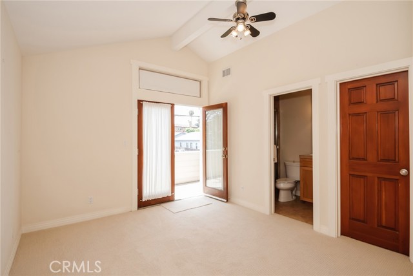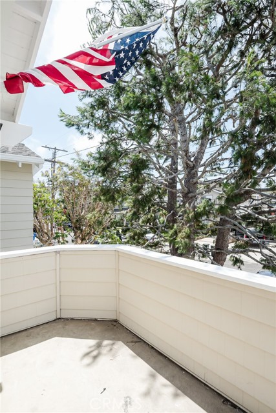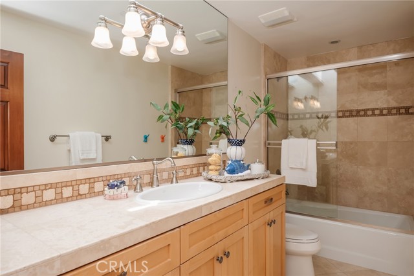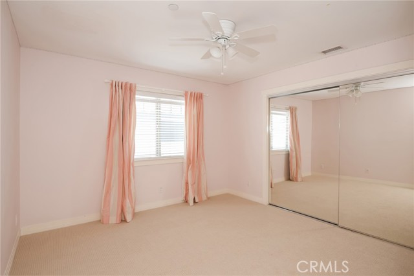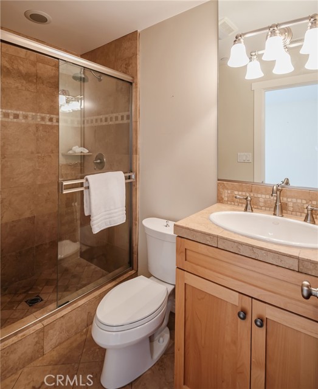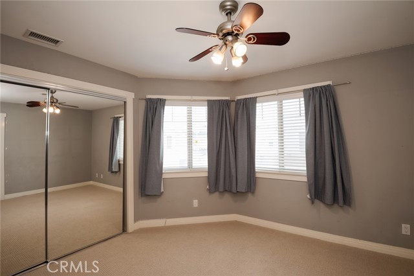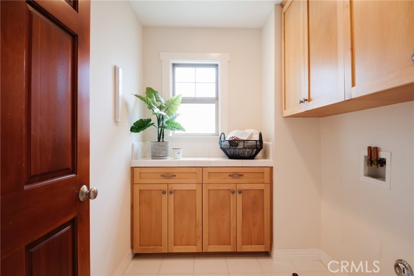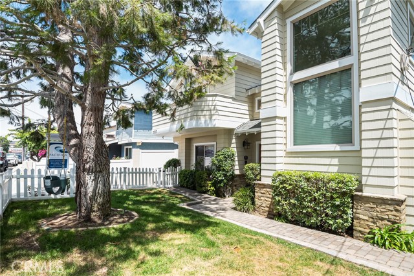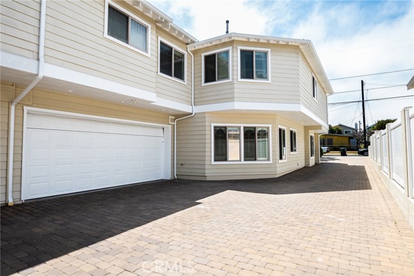This beautifully kept front unit townhome provides a spacious and comfortable floorplan with front and side yards that create a feel of a single-family home. The main level features an open living space with the dining, living, and kitchen all connected for seamless functionality. The large kitchen with wrapped bar and seating provides a great space to enjoy with your guests. From the living room, two double doors flank the stone covered fireplace which lead out to the side yard giving you a constant flow to your outdoor space. The upper-level loft with skylights and built-in shelving provides an additional living space, perfect for a tv room and bringing family together. The extra-large main suite provides true serenity with a two-way fireplace that can be enjoyed from both the bedroom and bathroom. Relish in luxe extras of a spa tub, an extended walk-in closet, and lounge area. Three guest bedrooms and hall bath can also be found on this floor. Added features of enclosed front and side yards, vaulted ceilings, multi-zoned air conditioning, new carpet throughout upper level, central vacuum, sky lights, and two-car garage. This beloved home is just a short distance to the beach, surrounded by parks, and is located in the award-winning Jefferson Elementary district. This is a truly special neighborhood which will allow you to create a lifetime of memories.
