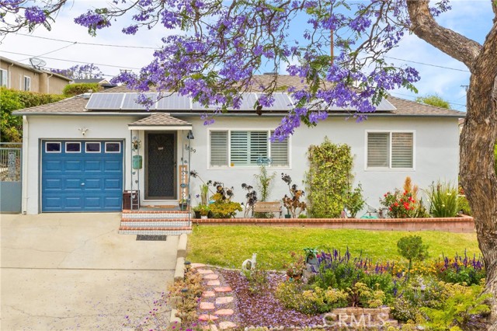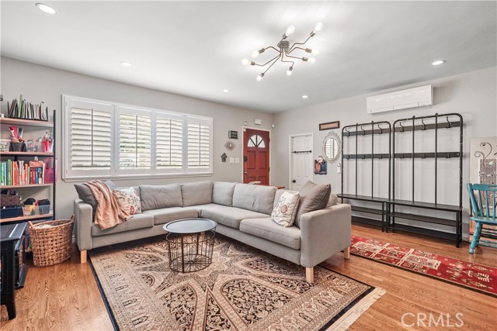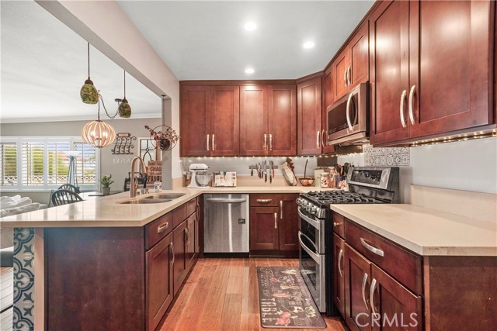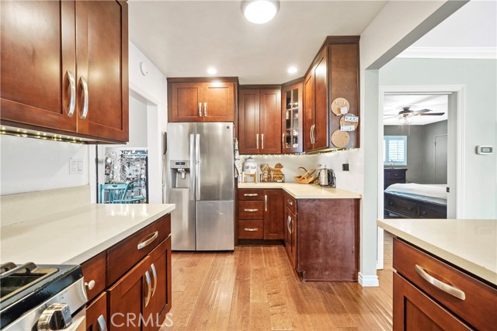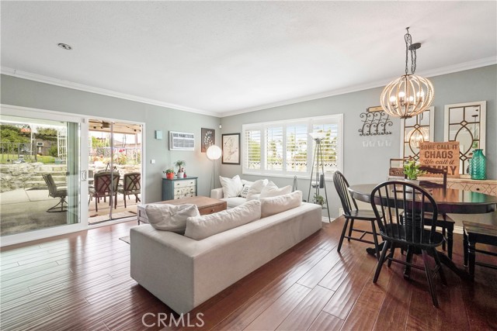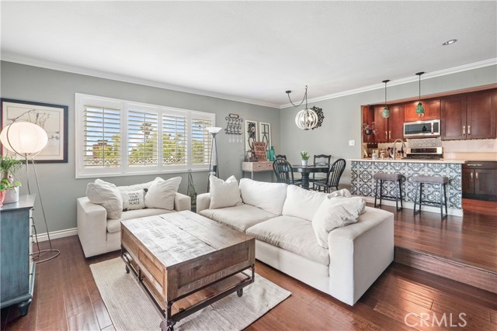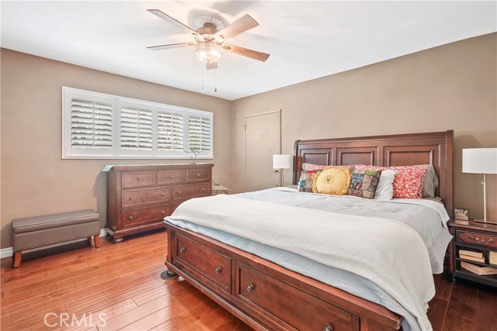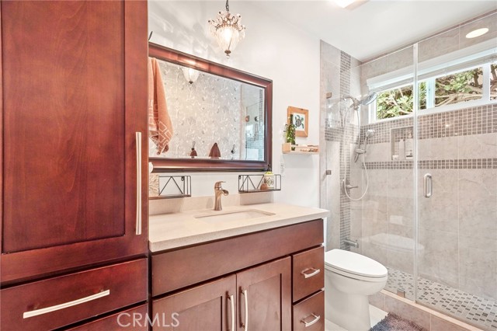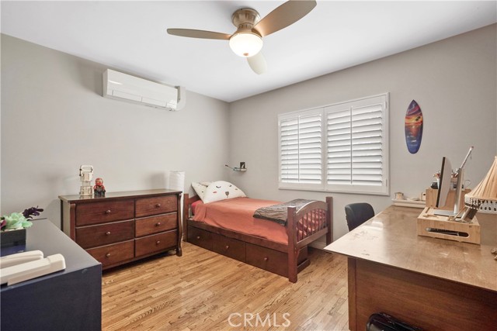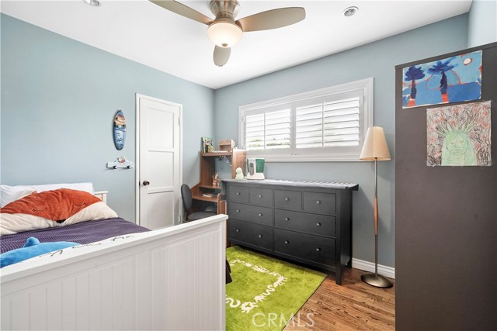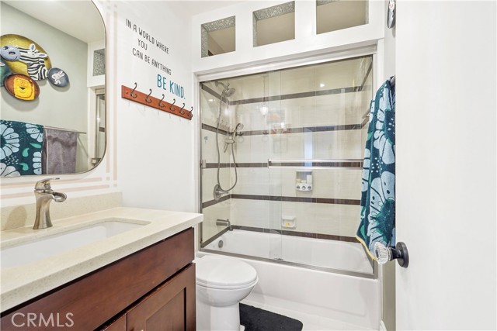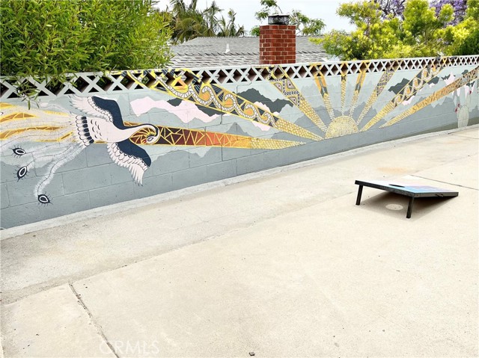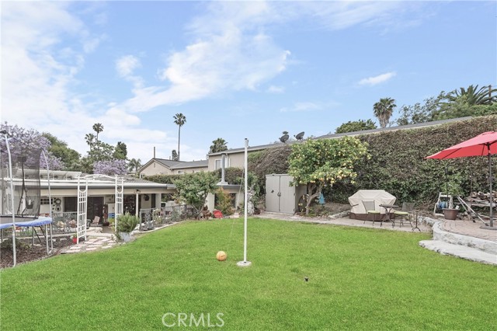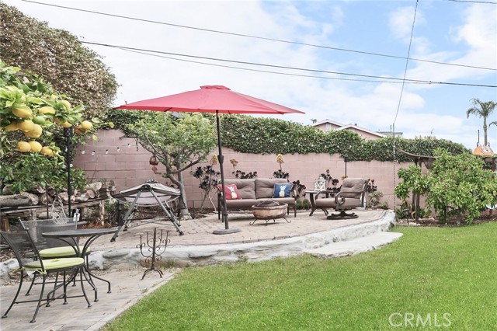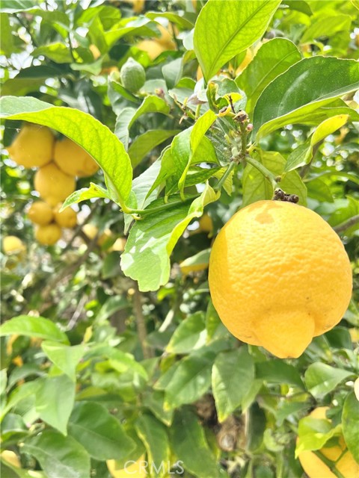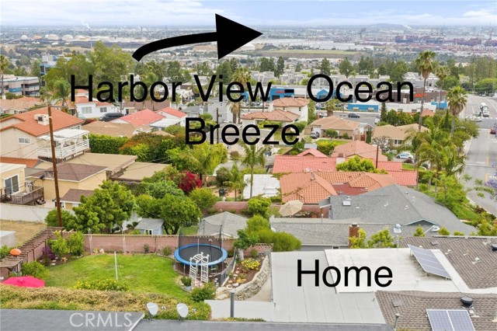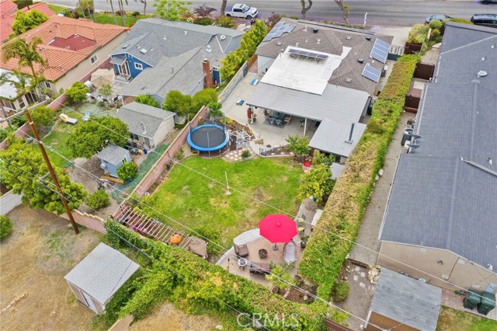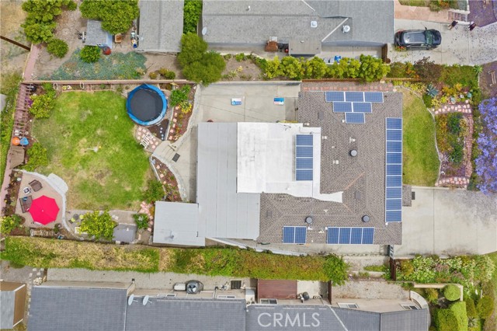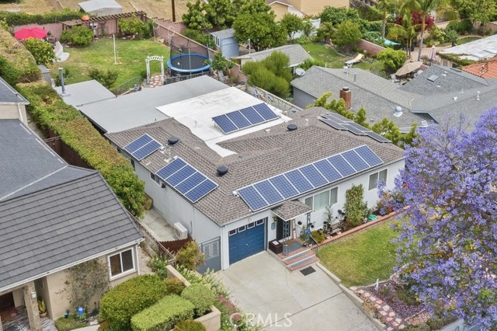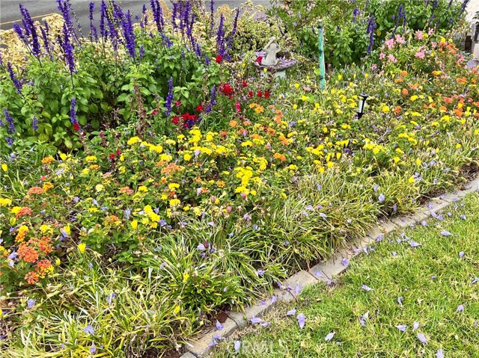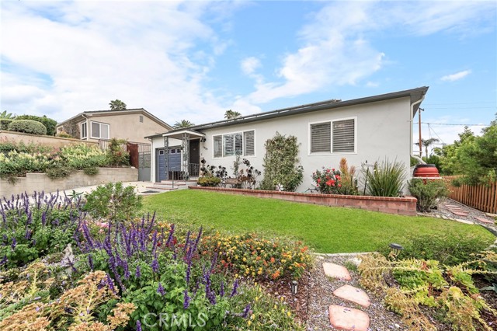An affordable gem in Rancho Palos Verdes. Updated kitchen and baths – extra large lot with harbor VIEWS – solar panels that operate at negative kilowatts per day (yes, SoCal Edison pays you!).
This lovely 3 bedroom home features two comfortable living areas, one of which leads to the spacious backyard and is an extension of the kitchen/dining area. Beautiful wood floors run throughout. This turn-key home has been refurbished with recessed lighting and modern ceiling fans.
Imagine selecting your breakfast fruit fresh from your sun-kissed back garden which offers mandarines, figs, lemons, apricots and apples. The backyard is a gardeners paradise with an artistic touch, perfect for entertaining.
Conveniently, the walkability score is rated at 83 for its close proximity to restaurants and shops.
The garage is wired for Electric Vehicle charging and the home owners have upgraded the electrical box.
Come and see all of the updates and value found in this home.
