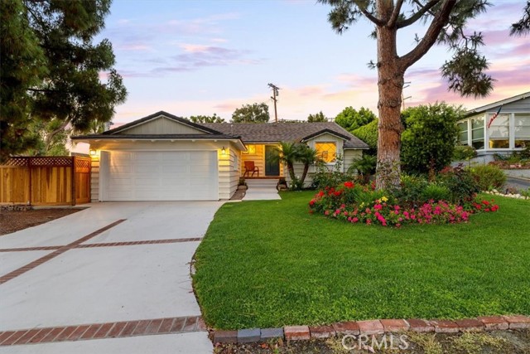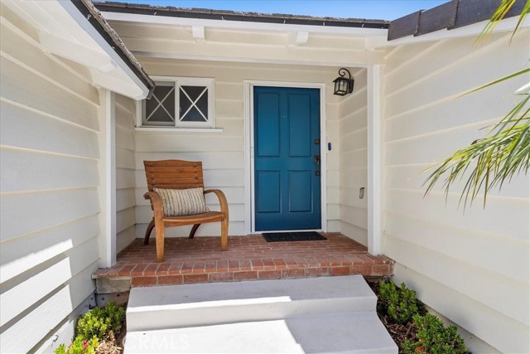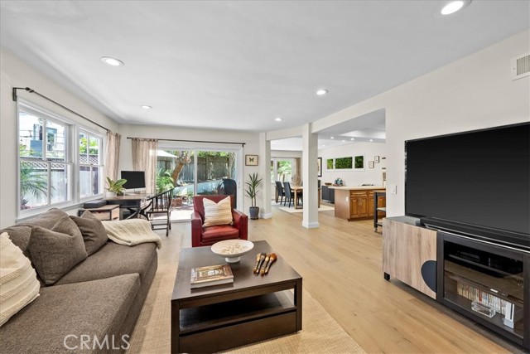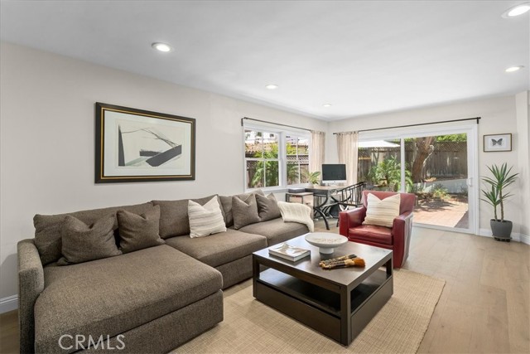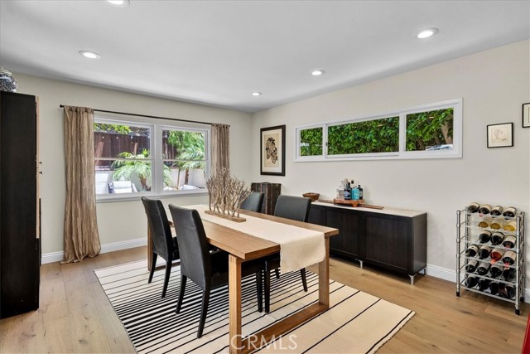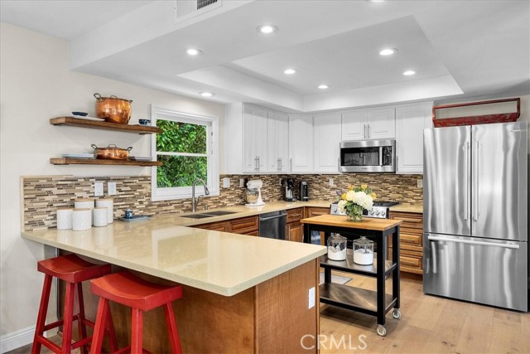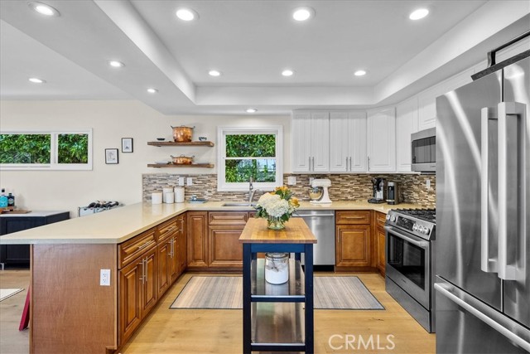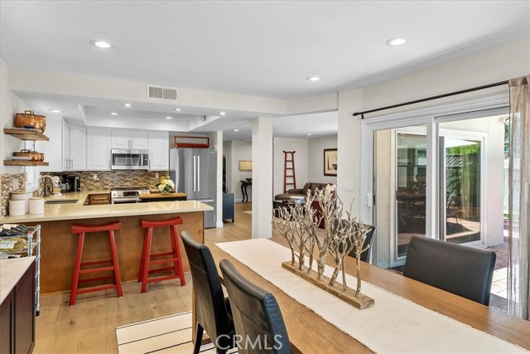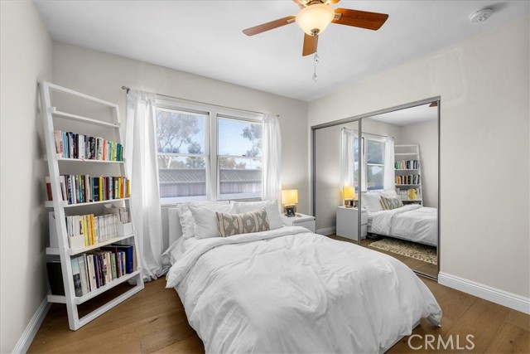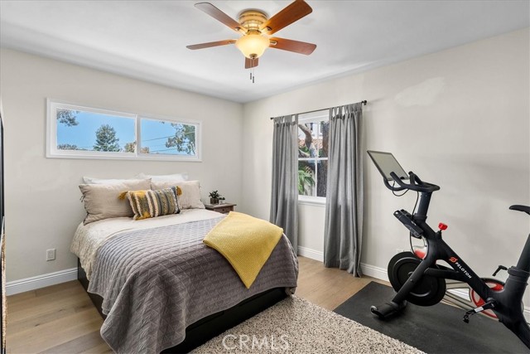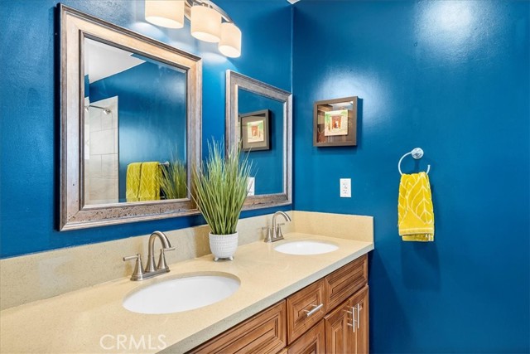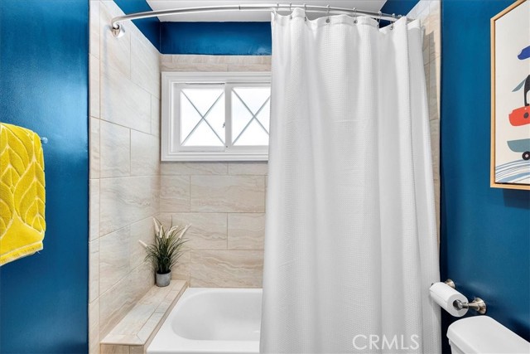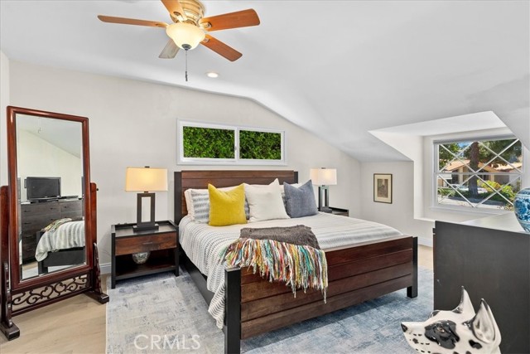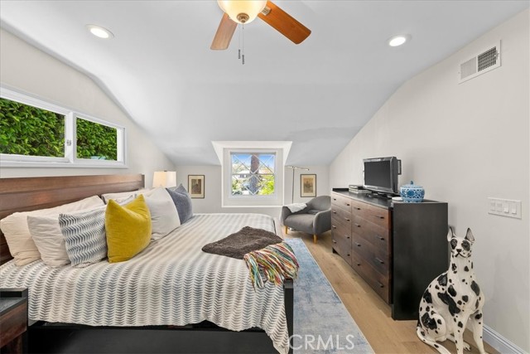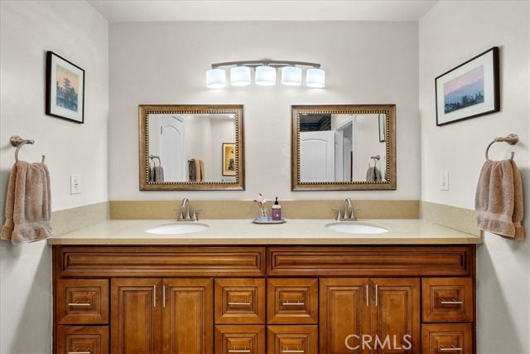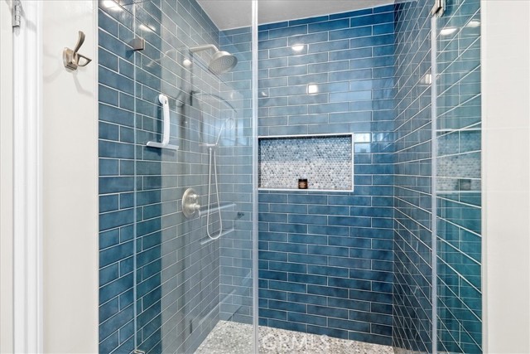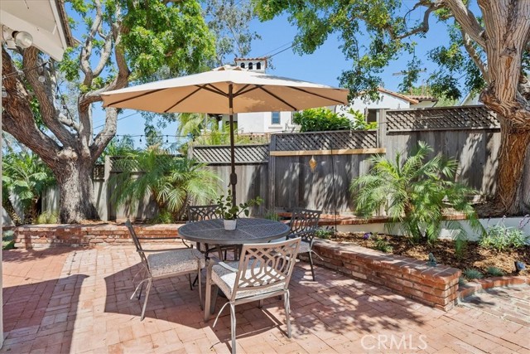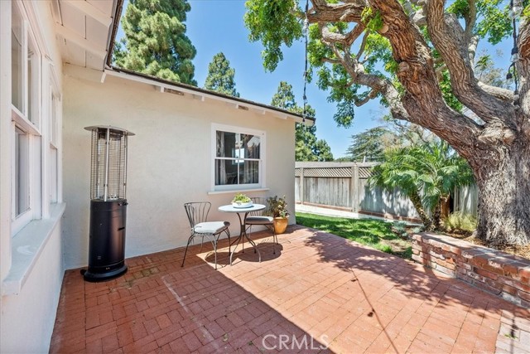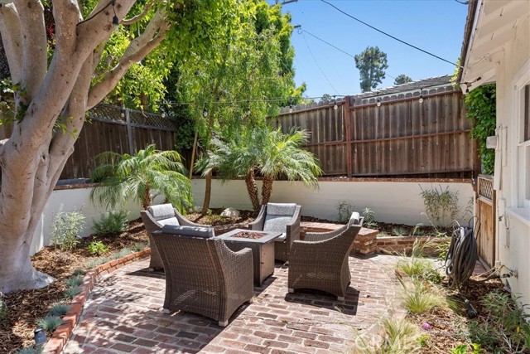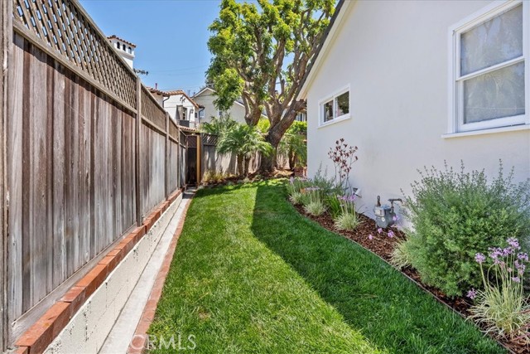Situated across from Dolores Park in upper Lunada Bay, this beautifully remodeled home offers the perfect balance of refined indoor/outdoor living. The use of open space, large windows and sliding doors allows this spectacular home to be washed in natural light. Rich hardwood floors, luxurious finishes, recessed lighting, and a large outdoor entertaining area, are just a few special details. The spacious, open kitchen has a Quartz-topped peninsula with a casual breakfast bar, top of the line Bosch appliances, lacquered cabinetry and handmade oak floating shelves. The thoughtful design seamlessly blends the kitchen into the formal dining and living area which leads to the back patio area through two sliding doors. The outdoor area feels like a natural extension of the house with a relaxing brick terrace, perfect for dining and relaxing around a firepit as well as a grassy area for play. Fresh landscaping surrounds the patio area and café lights add a soft glow in the evening. The primary suite features a charming diamond paned dormer-style window and a large walk-in closet with built-in organization. With dual sinks, Quartz counters and designer tile shower, the generous attached bathroom is a place to truly unwind. Two additional sun-drenched bedrooms share a remodeled bathroom with rich cabinetry, two sinks, luxury finishes and a shower/tub combination. A few other special hidden details are a York central A/C and heating system, Ring video doorbell and Nest security cameras, two EV outlets in garage and tankless water heater. The ideal Peninsula location combined with the luxurious finishes and thoughtful design make this a perfect home for a discerning buyer.
