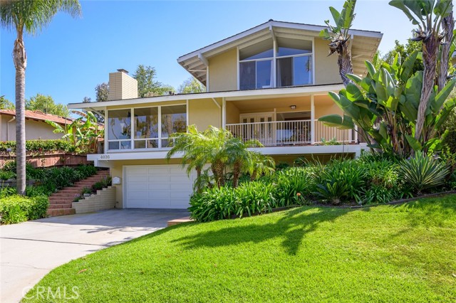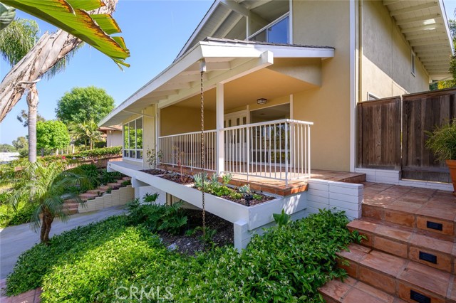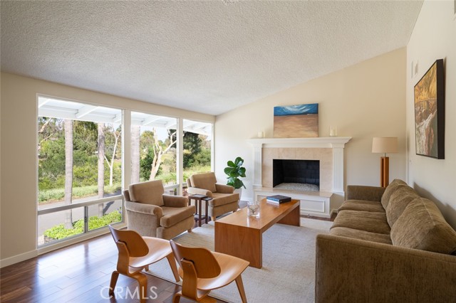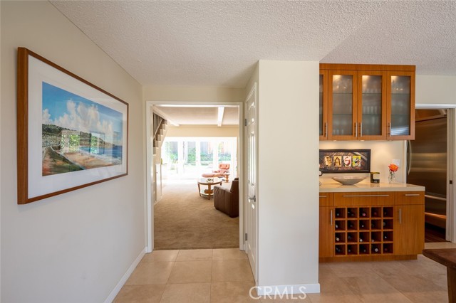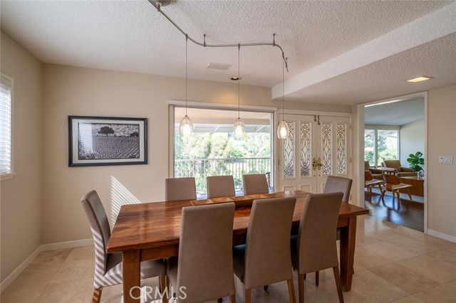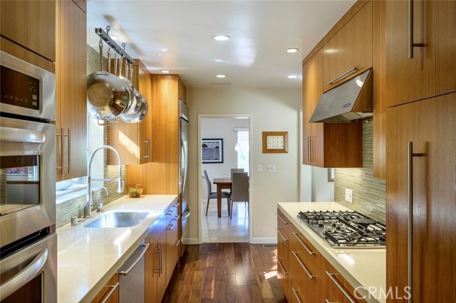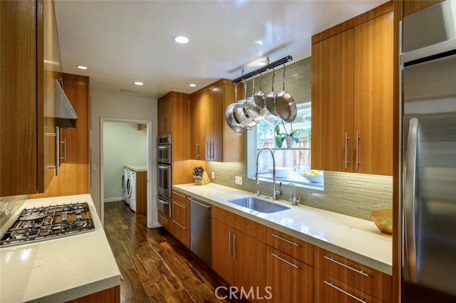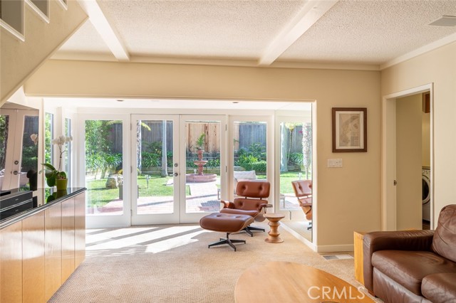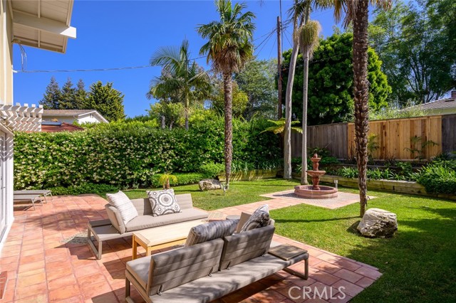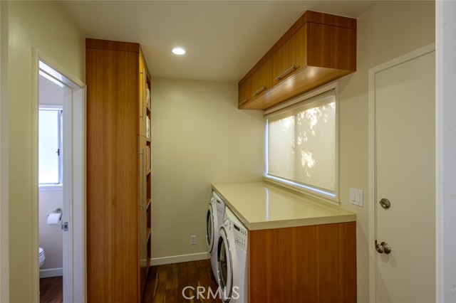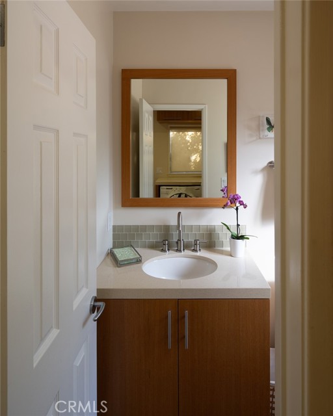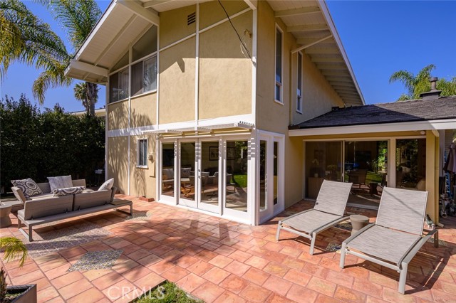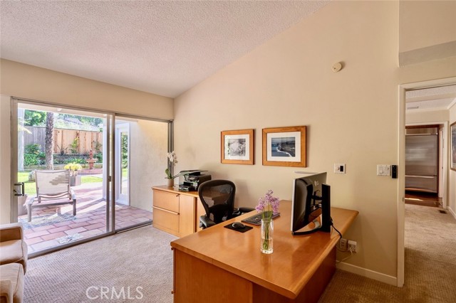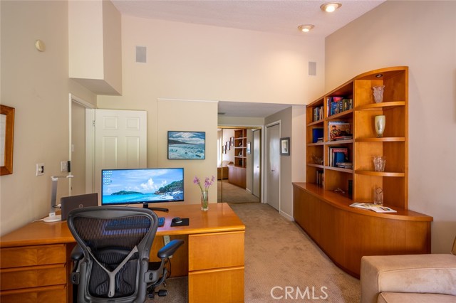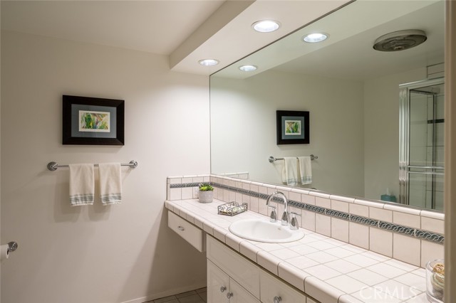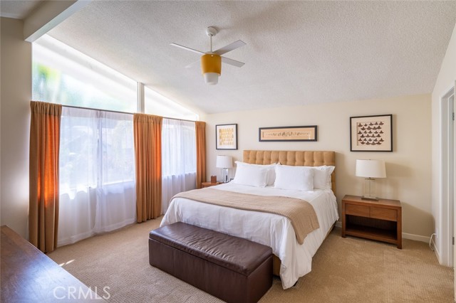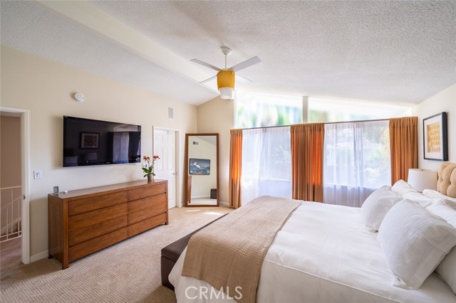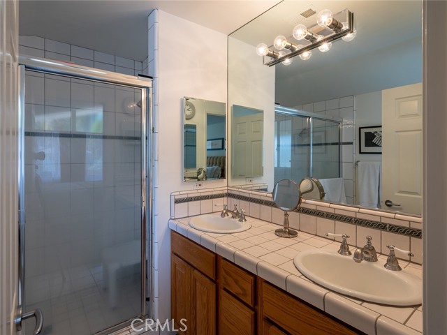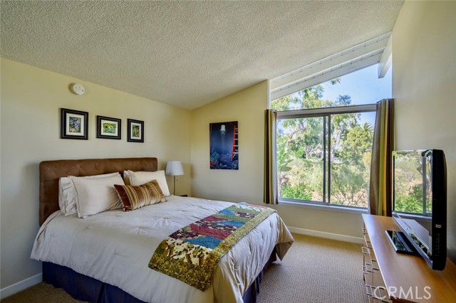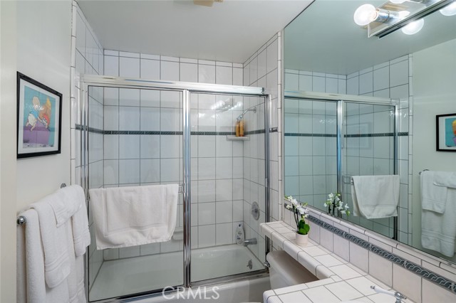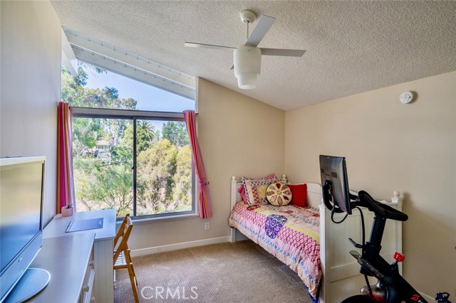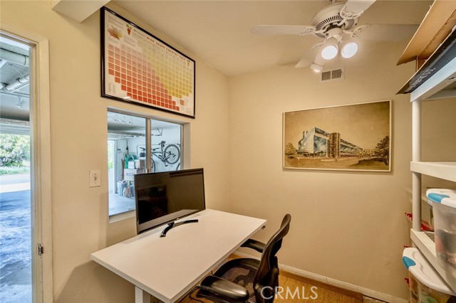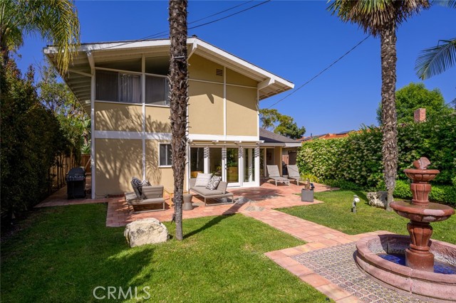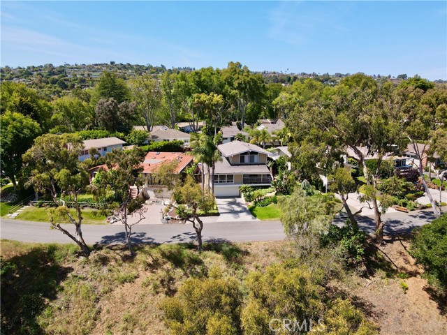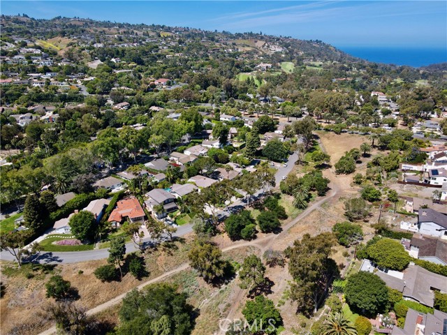Located on a quiet street in Valmonte, this 1960’s mid-century modern home provides peaceful canyon views and an abundance of sunshine in a serene, private setting. Perfectly set above the street looking out towards the trees along the Valmonte Canyon Trail, it’s easy to feel you have escaped the busy city life while still having access to the beach, restaurants, and local amenities. True to the period, this home has an airy interior that features floor to ceiling windows, vaulted ceilings, and an easy flow to the private yard. Chefs will love the updated kitchen, designed with high end stainless steel appliances, and all the conveniences expected in a modern kitchen. Guests are drawn to the living room with views of Eucalyptus, Oaks, and Pepper Trees dotting the Valmonte Canyon. Just off the kitchen, there is a separate family room with walls of glass drawing in the outdoors; and if you want to live on one level, there is a primary bedroom with vaulted ceilings, a private patio, and a large bath. For those needing more space, there are 3 bedrooms upstairs, all featuring vaulted ceilings and one bedroom with an en suite bath, while the additional bedrooms share a hall bath. Those working from home will enjoy the bonus space off the garage that functions as a home office, plus there is an additional area that offers great storage or could be built out for more room. The south facing backyard is a great place to relax in the sun or entertain friends and family while enjoying the beautiful weather while listening to an amazing outdoor sound system. This highly desirable location is a short stroll away from the Palos Verdes Golf Club, the Tennis Club, and access to miles of trails are just a few steps from your front door. If horseback riding is something you love, the PV Stables are only a block away. And just a couple miles away are the majestic bluffs overlooking the Pacific Ocean, the PV Beach and Athletic Club, surfing and miles of white sand beaches. This impeccably maintained home is the complete package.
