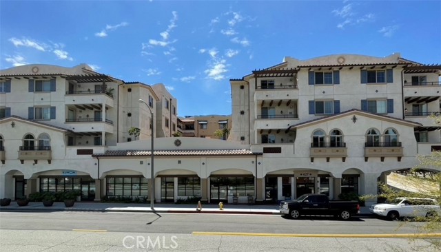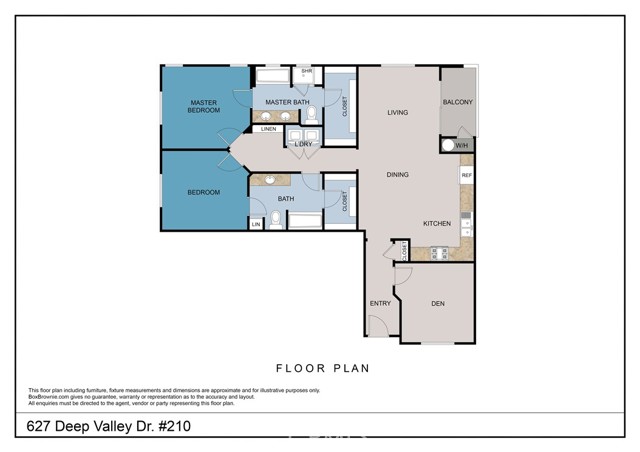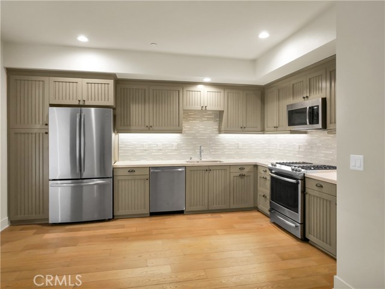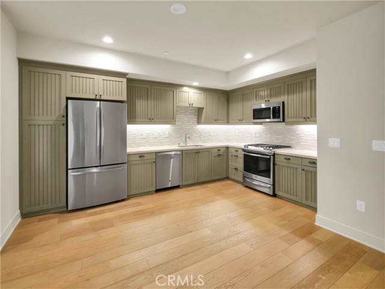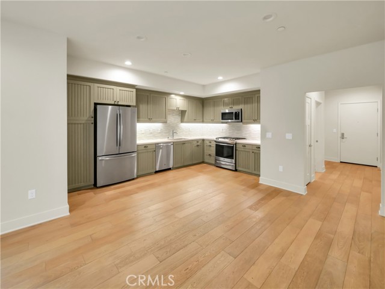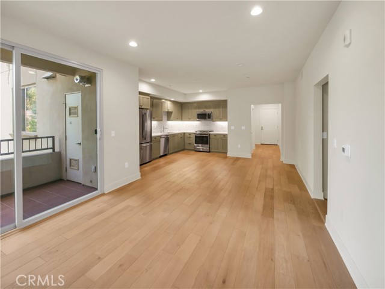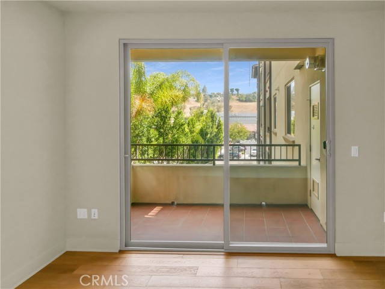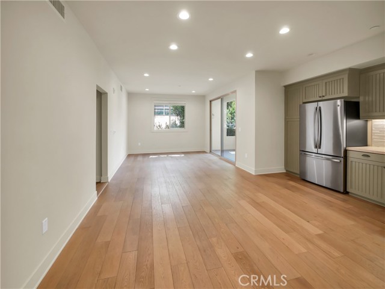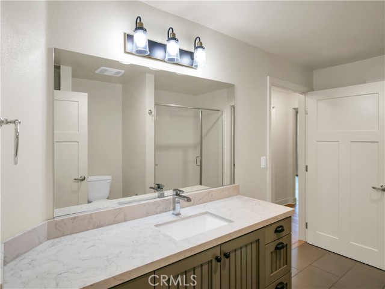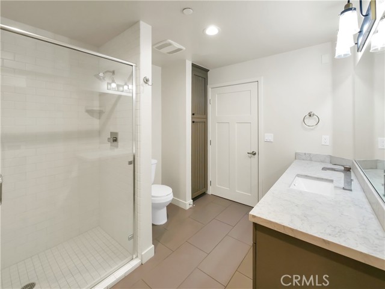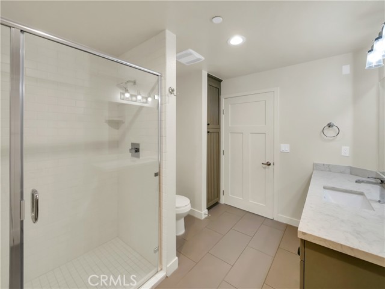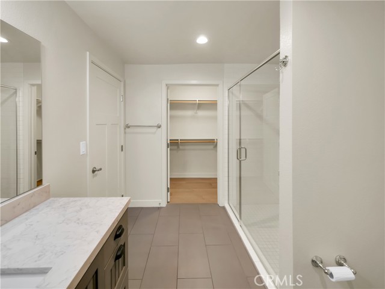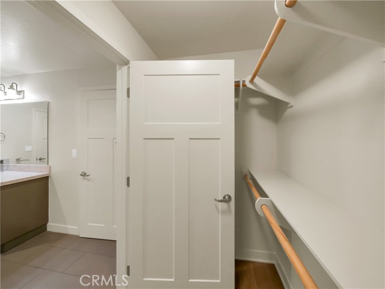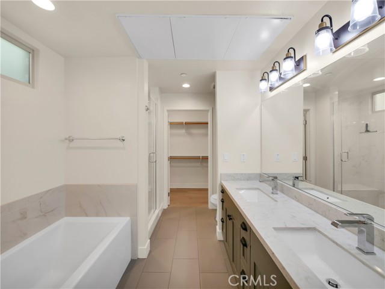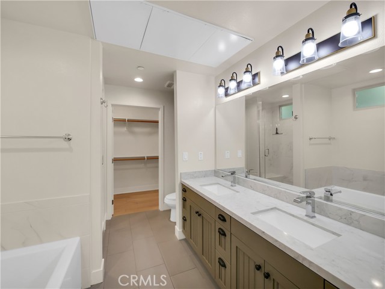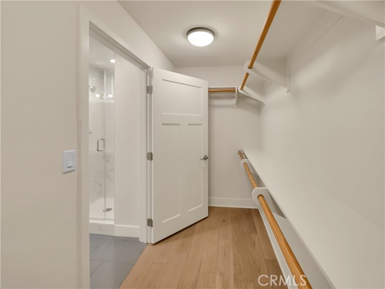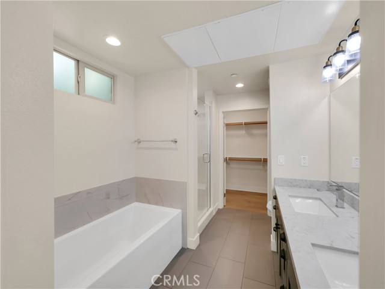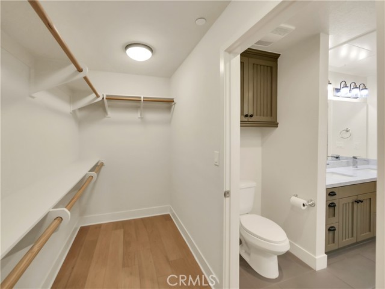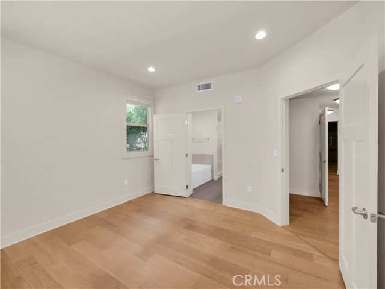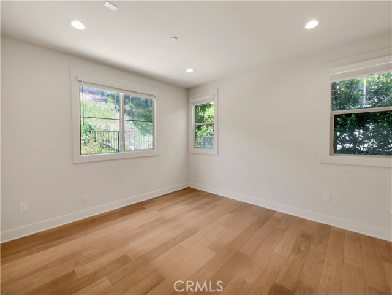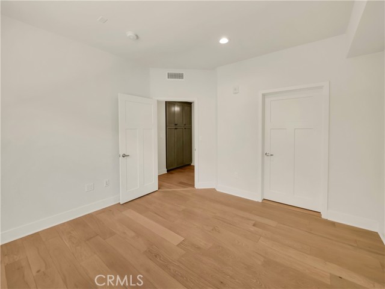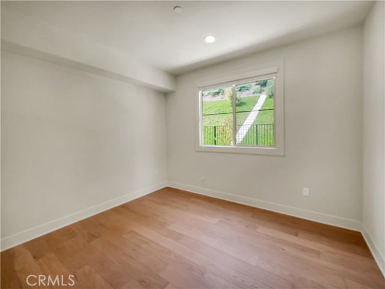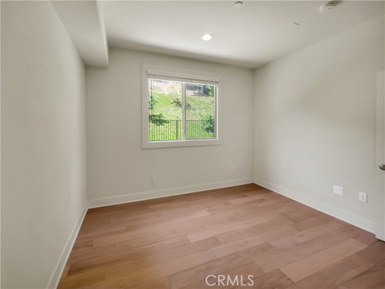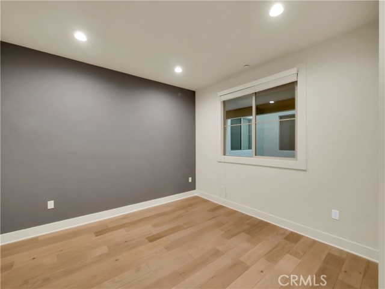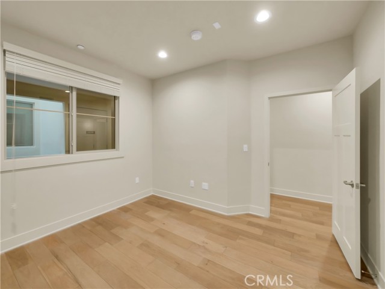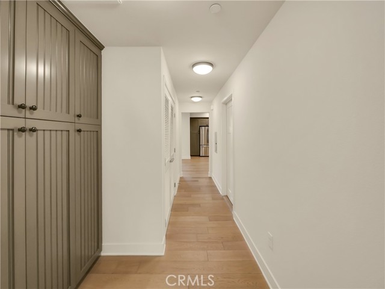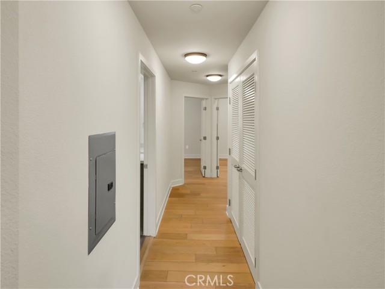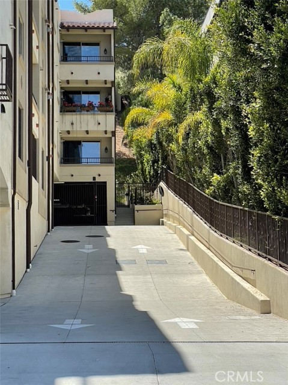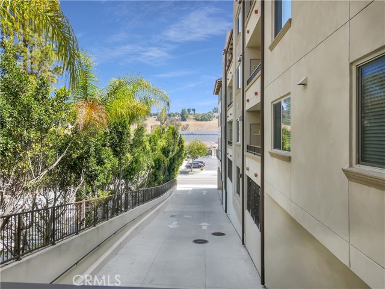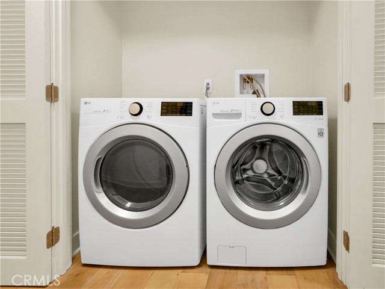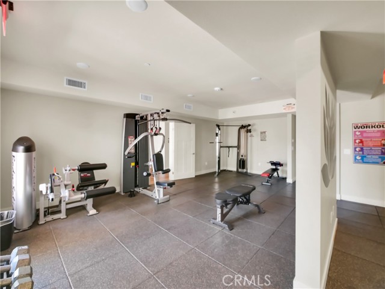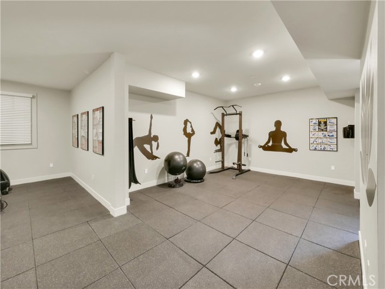Located in the heart of the hill, this newly available La Collina Plan E is a spacious 2 bedroom, 2 bathroom plus a den. Plan E is the largest floor plan in La Collina. The den has a window and is spacious enough to serve as a third bedroom. Wood plank floors run throughout the living areas, hall, bedrooms and walk-in closets. The kitchen features modern cabinetry and countertops with a mosaic glass backsplash. The appliances are stainless with a French door refrigerator included. The washer and dryer are included, and located in their own hallway closet. Originally purchased in 2020, this unit is in excellent condition. Community amenities include a large and welcoming lobby, a recreation center featuring a large gym complex, a meeting area, a kitchen and a billiards table. In the outdoor area, there is a spacious multi-level courtyard with plenty of patio furniture and an outdoor fireplace. There are 2 gated parking spaces, and a locking lobby entry as well. La Collina is walker’s dream. Within minutes, you could stroll to numerous dining establishments, shopping, salons, grocery, pharmacy, urgent care, banks, a nursery, a full service USPS office, hiking trails, an ice rink, movie theaters, performing arts, educational services, business services, and much more. Finally, the highly ranked PVPUSD school district is one of the most desired around.
