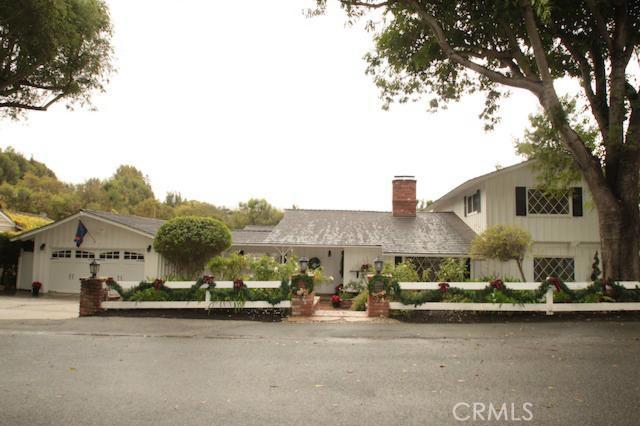This classic country charmer horse property is nestled at the end of a gorgeous, flat cul-de-sac, and it’s just 3 houses from the community tennis court. You’ll feel right at home upon entering this bright, open, warm, & friendly home. The living room embraces you with its cozy fireplace, crown moldings, & picture window. Opening to the kitchen are the family room and huge formal dining room with hardwood floors, pretty painted beamed ceilings, and French doors that open to the rear yard. The kitchen is perfect, with lovely white tile counters, an open eating bar, big casual eating area with built-in buffet & wine storage + access to a charming brick patio. Also downstairs are 2 large bedrooms (both with wall-to-wall closets), 1 full + ½ bath (with laundry), and a nice den/office with views of the pool & patio. Upstairs is a romantic master suite with nice treetop views. Beautifully remodeled Travertine master bathroom with new vanity, double sinks, frameless shower door, fixtures, lighting. Jacuzzi tub. Huge walk-in closet with great built-in desk/office area! Relax by the beautiful pool or play in the grassy yard. Newer A/C, roof, heater. Dual paned windows. Horse property. A short stroll to Bristol Farms, restaurants, and shopping…really!

