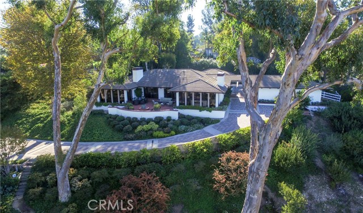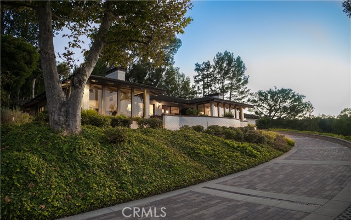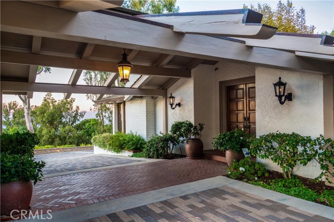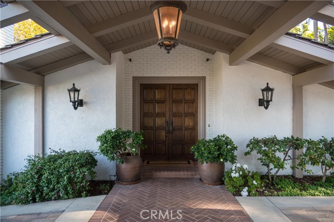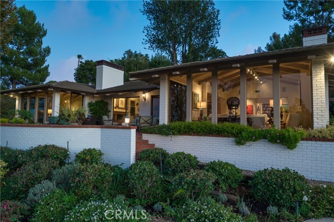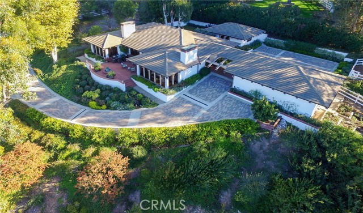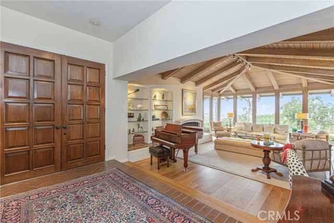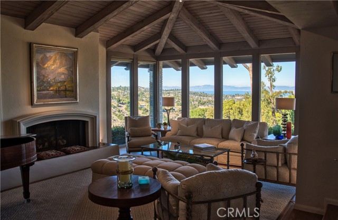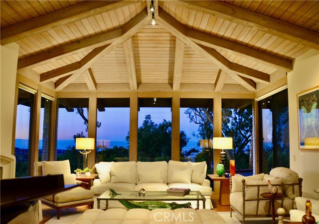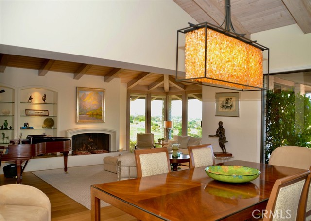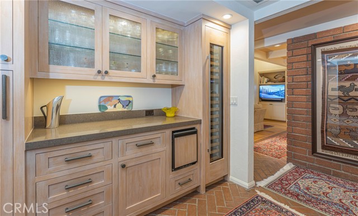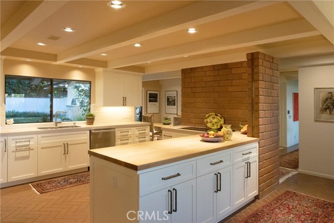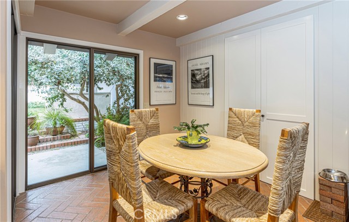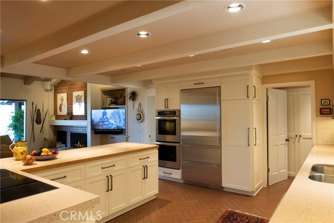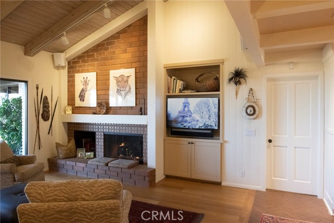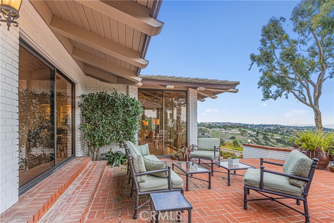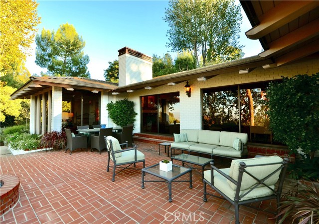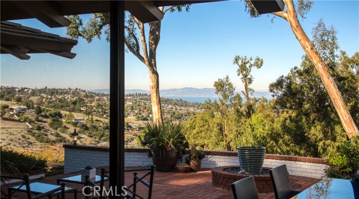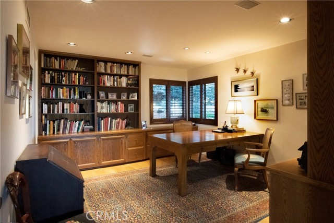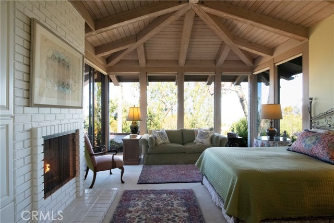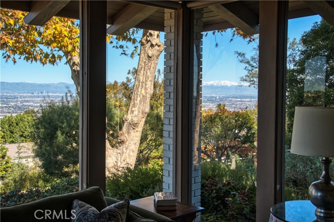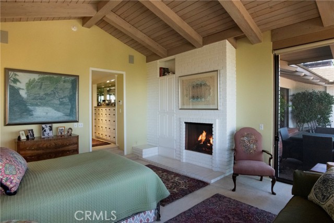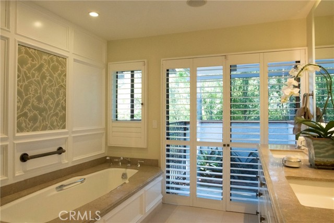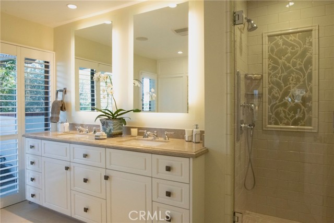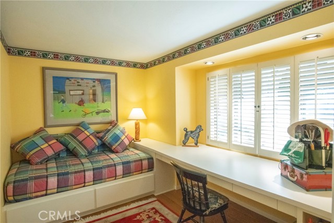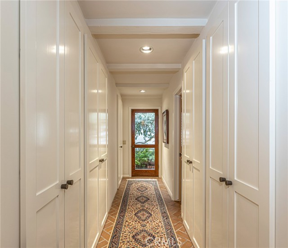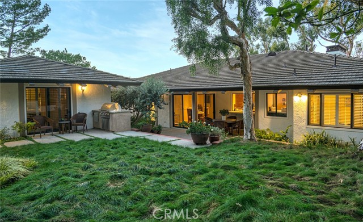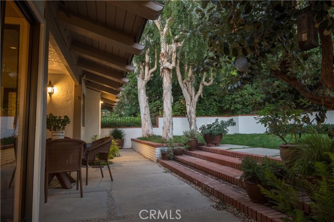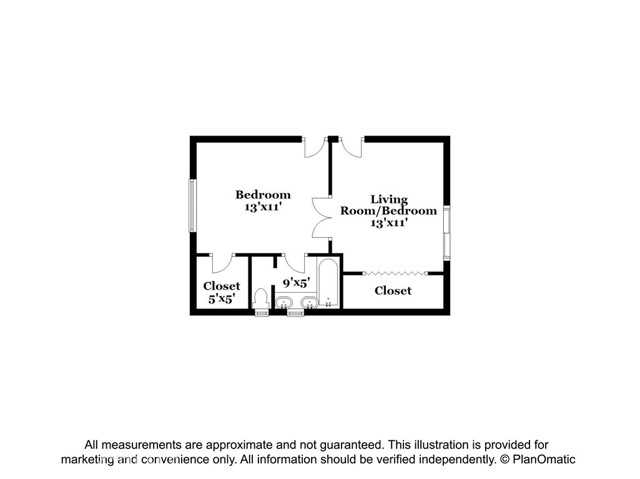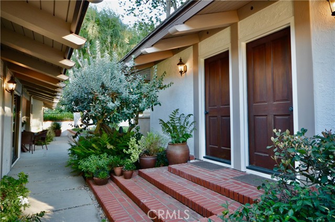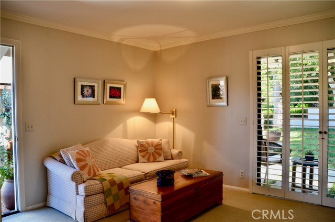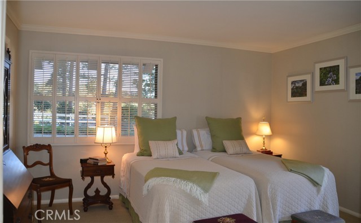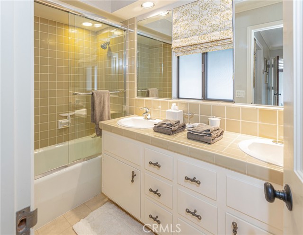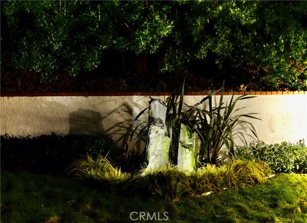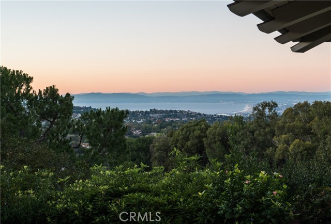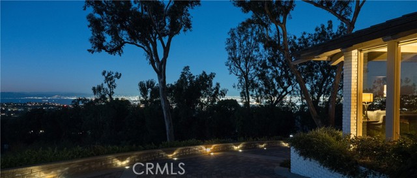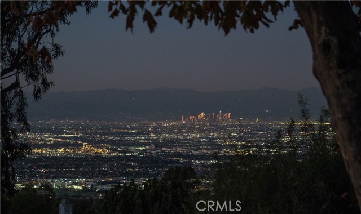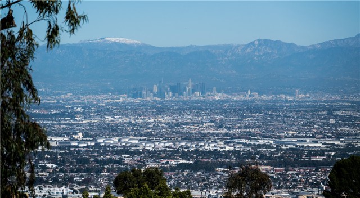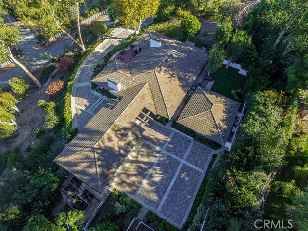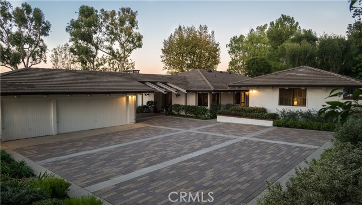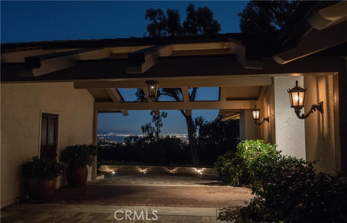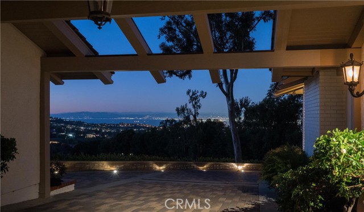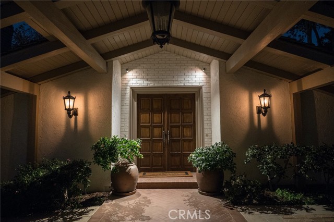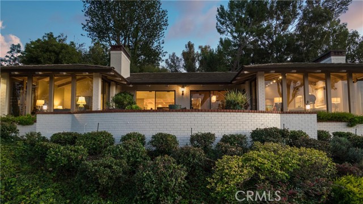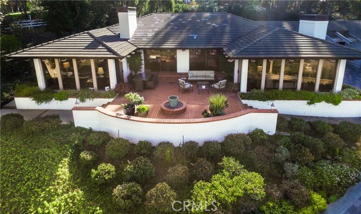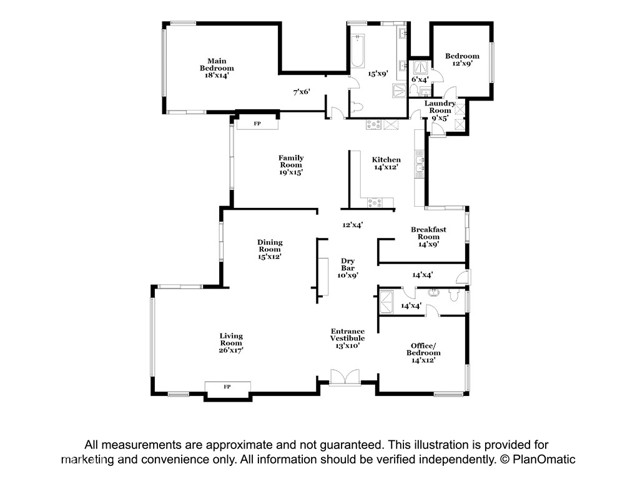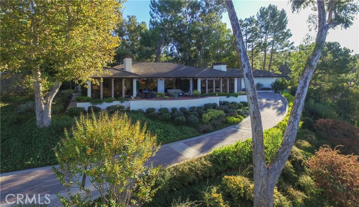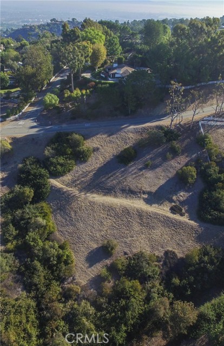Timeless Design describes this One Level Contemporary Ranch Style Home in Rolling Hills. Located in a city known for spectacular vistas, miles of protected trails to enjoy, this gracious home offers a peaceful and private setting. With professional landscaping design, One Wagon Lane features extensive gardens and thoughtful plantings and pathways to unique experiences with nature. Enjoy a quiet breakfast in the fenced backyard with mature Melalucca trees, while listening to the sounds of a water sculpture, or barbecue in the evening and dine under a covered patio. All primary rooms of this home open to another entertaining patio with Magnificent views of Santa Monica Bay, Santa Monica and Los Angeles Mountains and twinkling City Lights at night. Built in 1972, you enter this home into a grand living room with cathedral ceilings and comfortable entertaining options enhanced by the indoor/outdoor architectural style of this time period. The Pillar and Post Design of the home allows for fewer hallways and wasted space while creating an easy open flow between rooms. The current owner of 26 years has updated all of the home beginning in 2004 and continuing to present, defining this perfect executive home with many custom features, while maintaining the architectural character elements within. With meticulous care to detail, this home has also added security, sound, heating and air systems that will provide the next owner with comfort for years to come. Once you ascend the lighted paver driveway, you pass though a graceful Porte Cochere with gaslights by the entry doors.There is an oversized three car garage and large parking pad for guests. The home also has a spacious two bedroom Guest House for visiting family bringing flexibility to the three bedrooms in the Main House. One of the main bedrooms has been utilized as an office/study for years with two walls of built-in cabinetry and has an attached bathroom. Another of the bedrooms features a built-in bed with custom storage below and private bathroom, The Primary Bedroom Suite features incredible views, two walk-in closets, and a beautiful remodeled bathroom with custom tile work and large soaking tub.The Kitchen is the true heart of the home opening to a comfortable family space with a cozy fireplace, high beamed ceilings and entertainment system cabinets. There is a sleek Dry Bar close by. This home truly has too many great features to list so plan to visit and experience all that defines it. WagonLane.info
