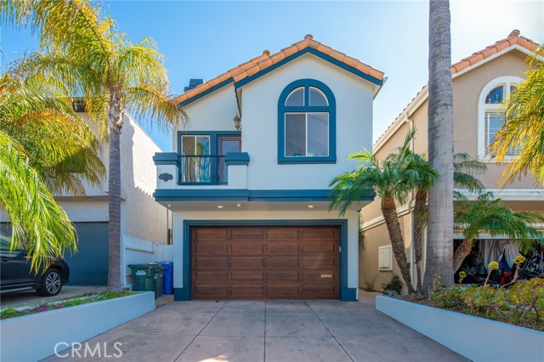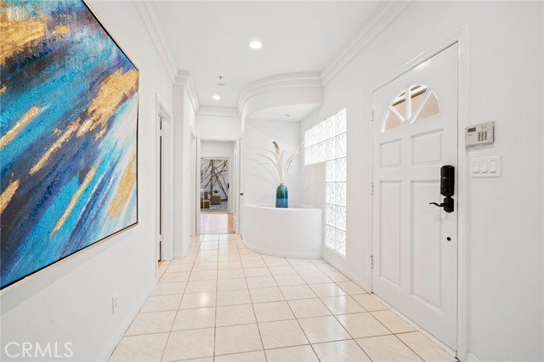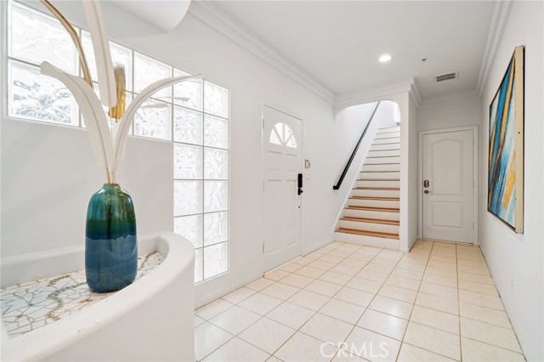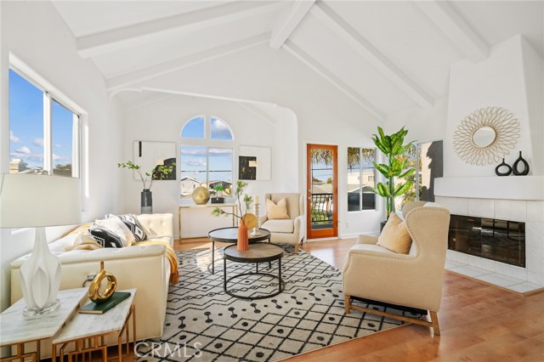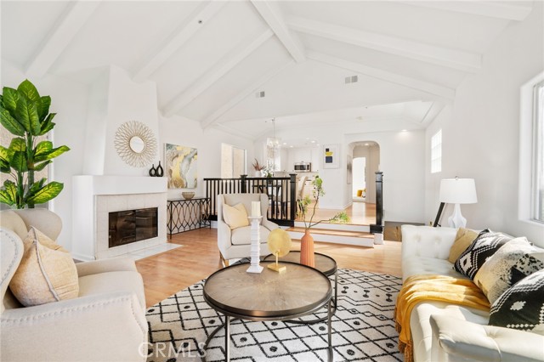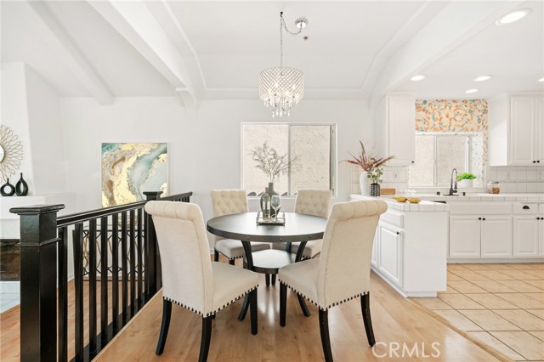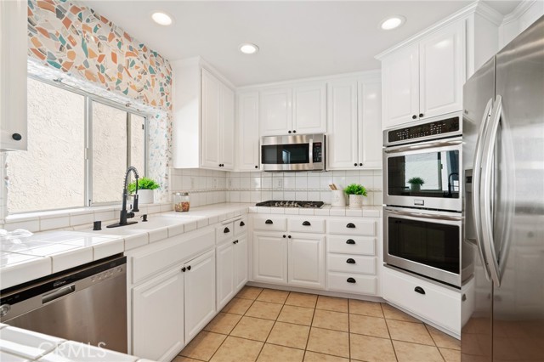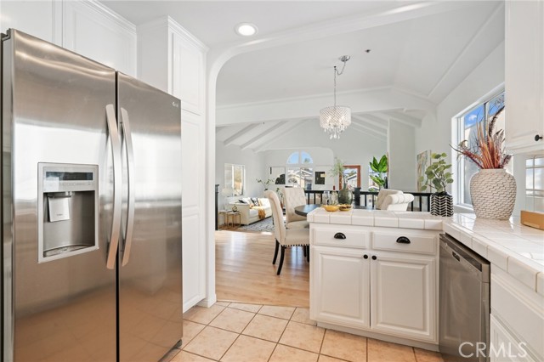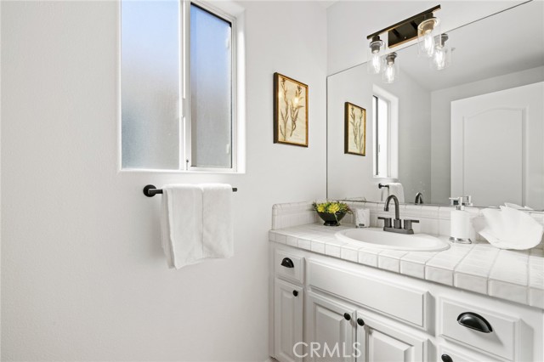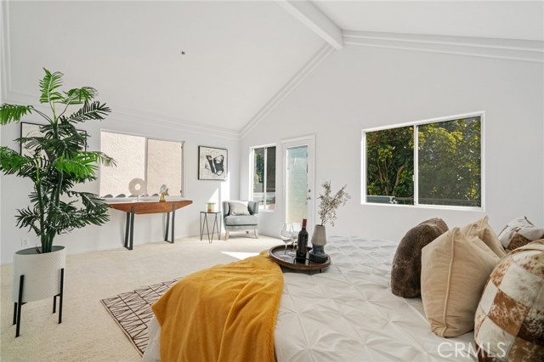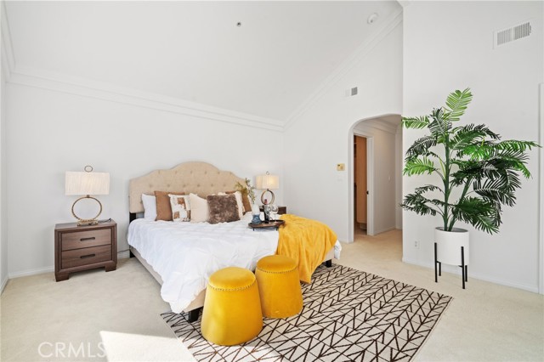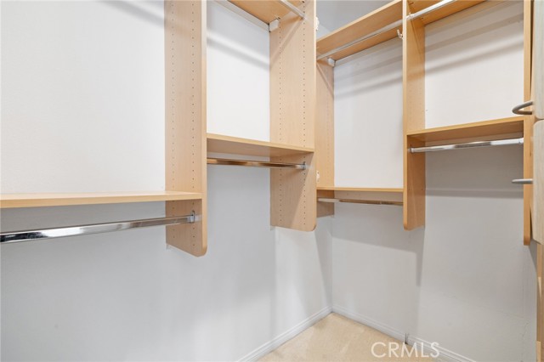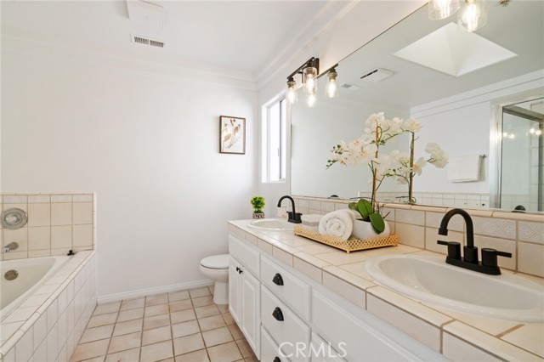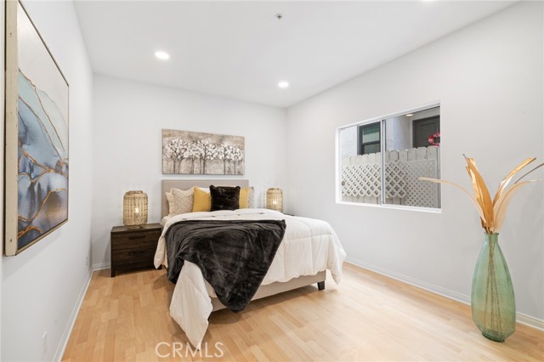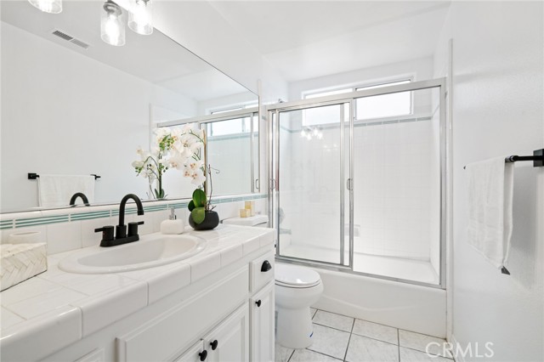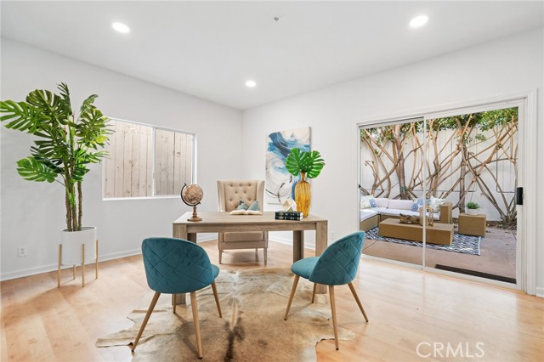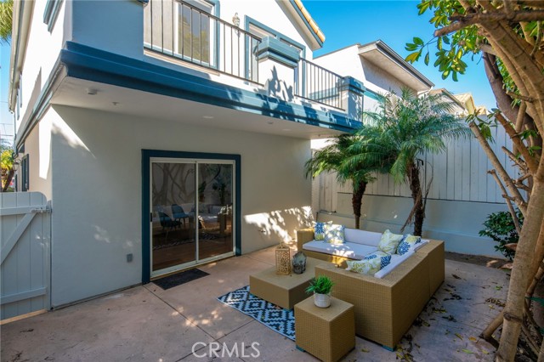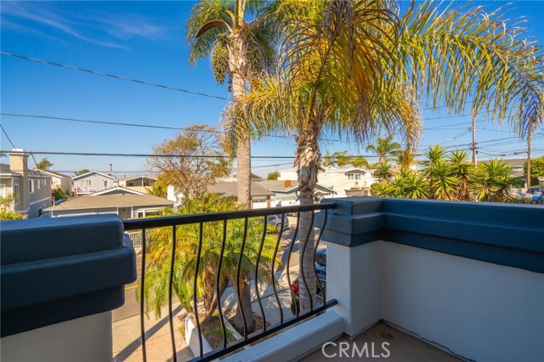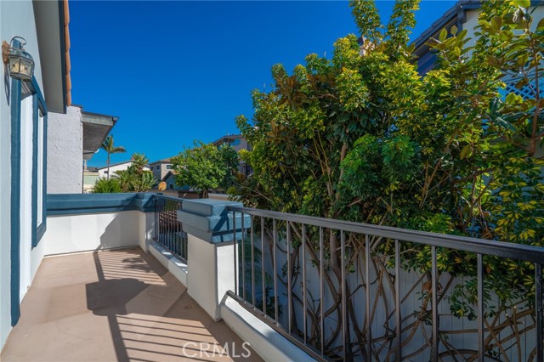Feel the sea breeze on your morning walks through the neighborhood. Just a couple miles away from ocean, this beautifully updated single family residence features 3 bedrooms, 2.5 baths with tall ceilings and wood floors. This light-filled open concept floor plan makes for seamless transitions between kitchen, dining, and living room. Vaulted ceilings and tall windows allow natural light into the expansive living room, features a fireplace for all to gather around at night. Enjoy mountain views of the Hollywood hills from the couch or the patio. Kitchen features stainless steel appliances, white cabinets and peninsula counters. Recessed lights throughout light the kitchen and hallway to the rooms. Master bedroom features walk in closet with custom shelving, dual vanity, and large tub. Great natural light and vaulted ceilings in the master as well. Two of the bedrooms have private patios that you can comfortably place seating on. Both bedrooms downstairs have custom closets and recessed lighting. Downstairs has a back yard area for family to hangouts, get togethers, BBQs. Your new home is within a 15 minute walk of Trader Joe’s, 24 Hour Fitness, Dog Park, Jefferson Elementary, and much more. It can be a forever home with excellent schools from elementary to highschool, then you can dart straight to the beach when the kids are out of the nest.
