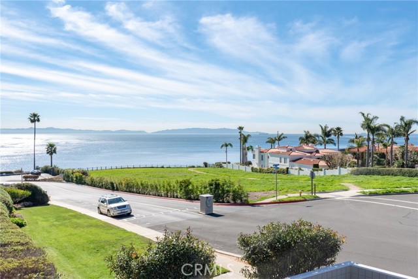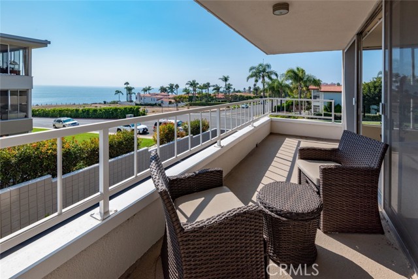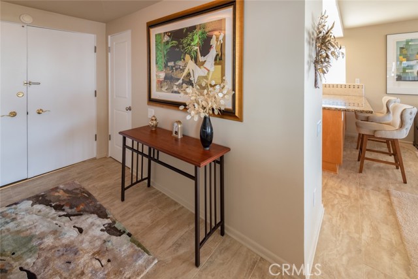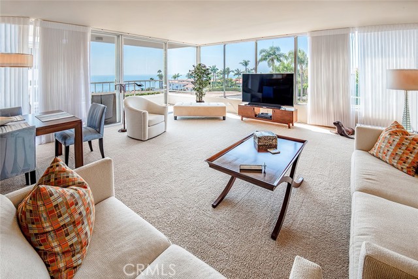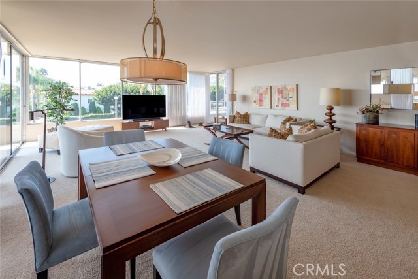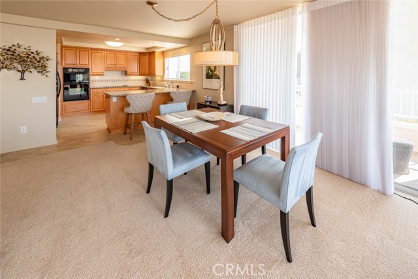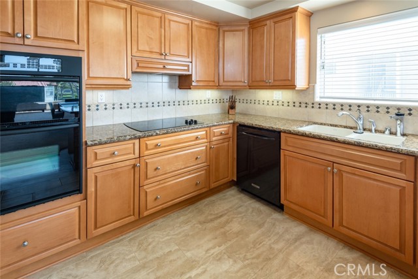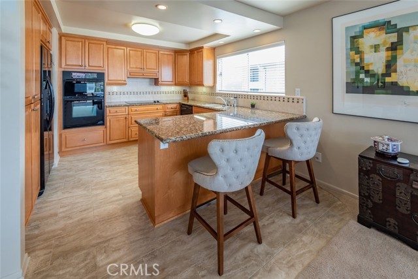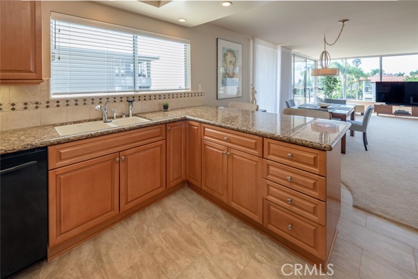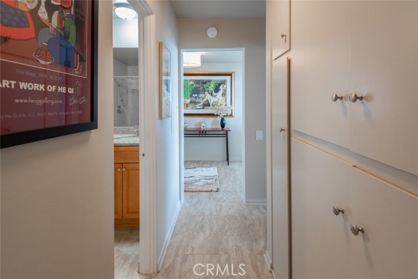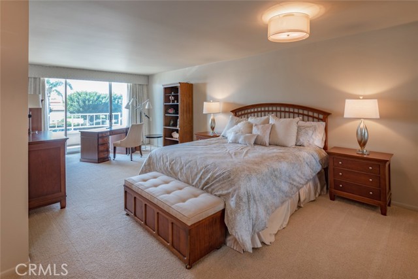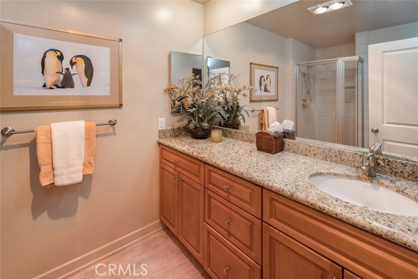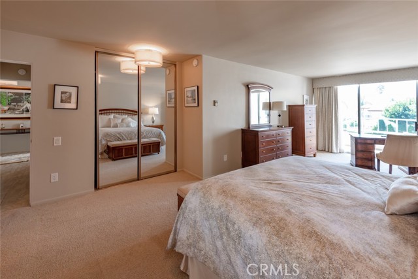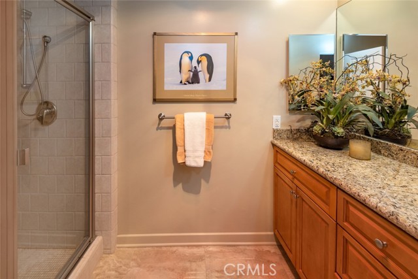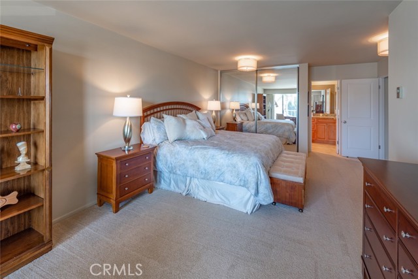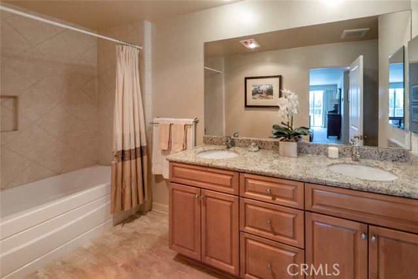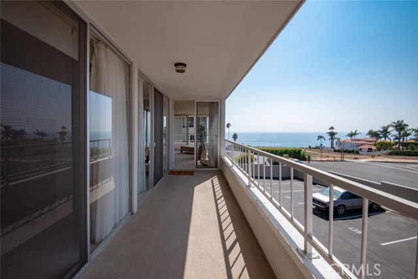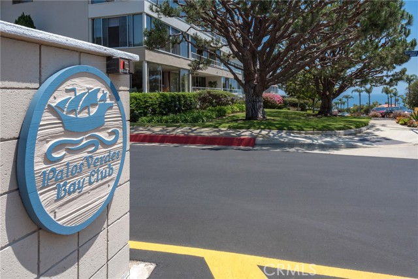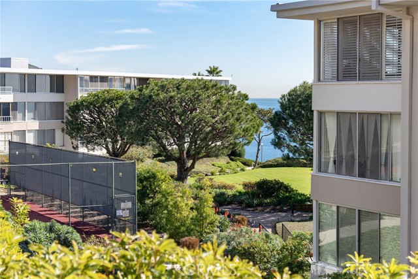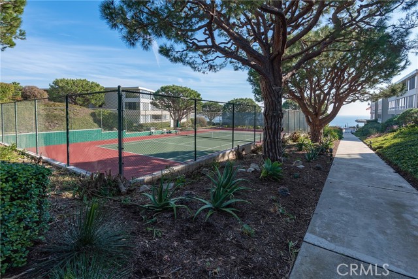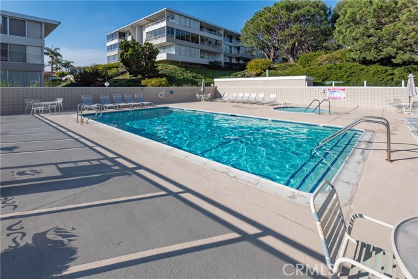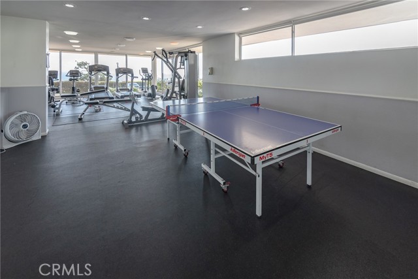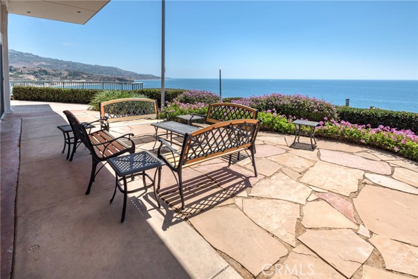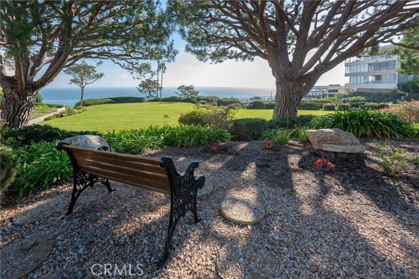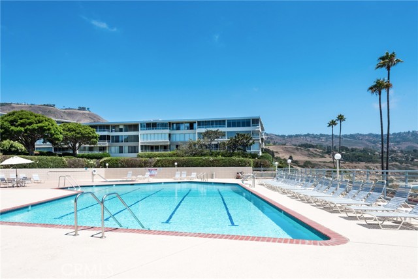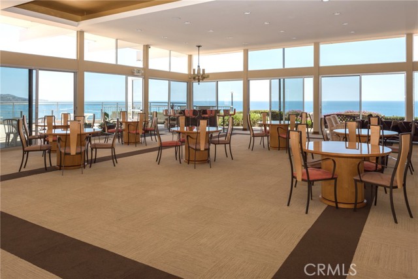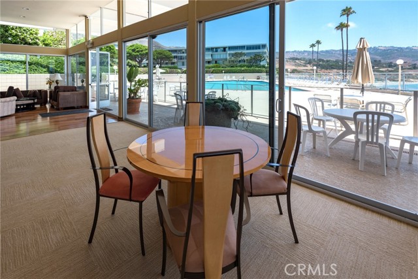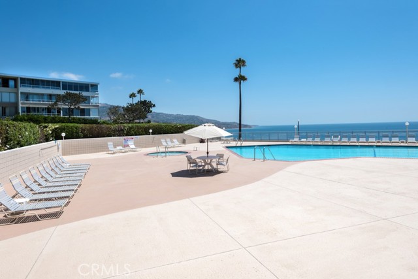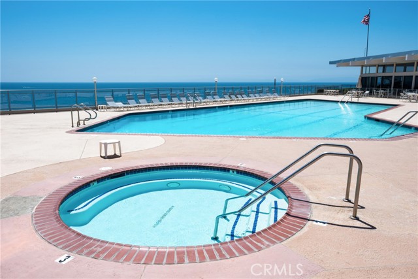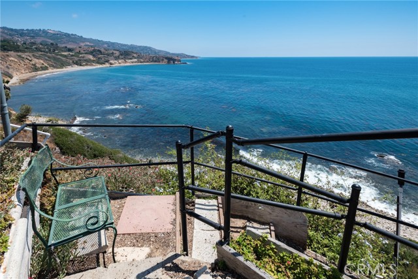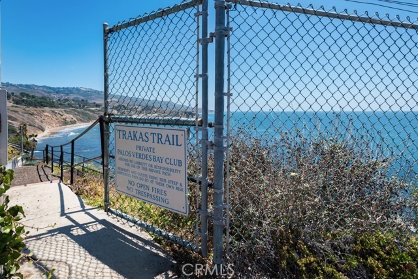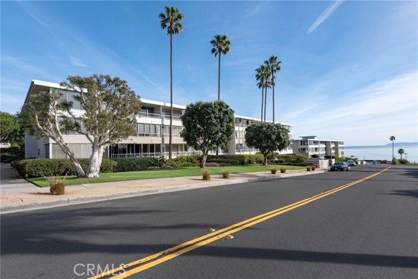Welcome to Paradise living at the PV Bay Club. This unit has stunning coastal views from two patios and almost every room of the home. It is a front corner unit with an amazing view of the ocean, the cliffs and Catalina Island. The Open floor plan is sun drenched with large floor-to-ceiling windows, a beautifully upgraded kitchen with granite counters, new stainless steel refrigerator, recessed lighting, beautiful cabinets and appliances. The living and dining spaces access two ocean view balconies and both bedrooms open to the side balcony that also opens to the view. This is staycation on every level. The primary en-suite offers two closets a remodeled bathroom with updated cabinets and granite counters. The second master bedroom is just across the hall from the second bathroom which features double vanity and a tub. There are two assigned covered parking spots and extra storage. This first floor unit is eligible for hard surface flooring and HOA has approved recommendation for the location of installing washer/dryer hookups in the unit YAY! Amenities feature 2 swimming pools with jacuzzis, community room/clubhouse with a kitchen that’s fabulous for entertaining, two tennis courts, state of the art gym, Badminton, Shuffleboard and Table Tennis. HOA dues include water, trash, basic cable, HOA Master Policy, and all amenities including a key to the private Trakas Trail that takes you down to the rocky shoreline to paddle board or kayak. PV Bay Club is located on one of the most stunning coastlines in So Cal with a walking trail to Terranea Resort – a SoCal luxury destination with great restaurants, a nine hole golf course, and a quick drive to Wayfarer’s Chapel and Golden Cove Shopping Center.
