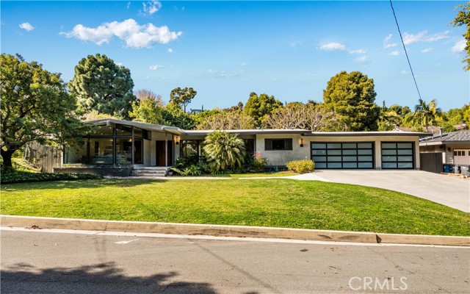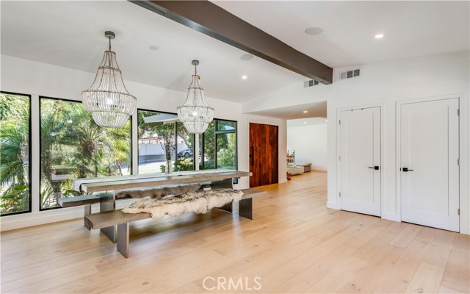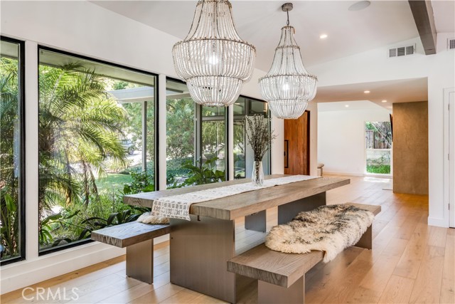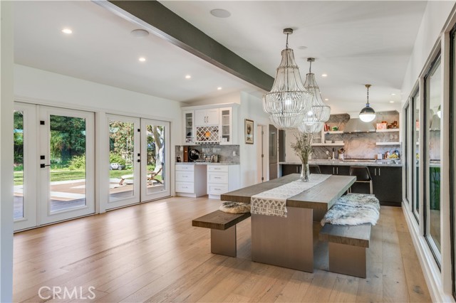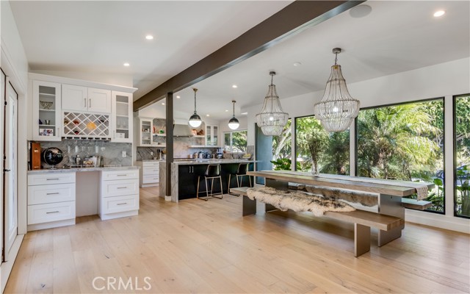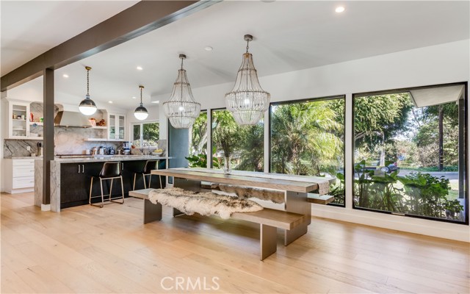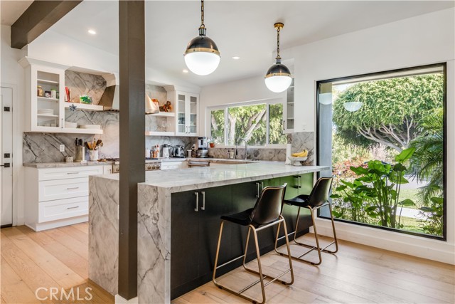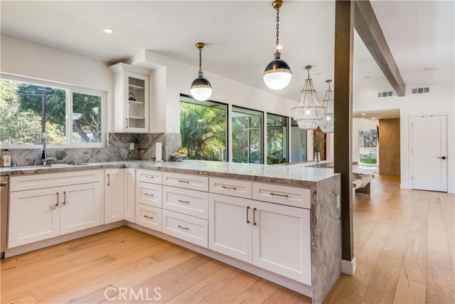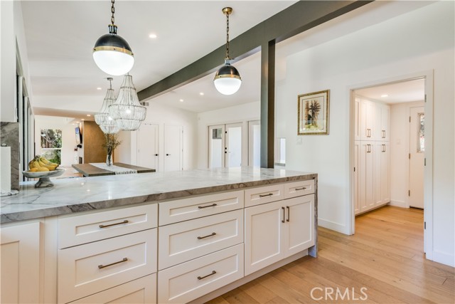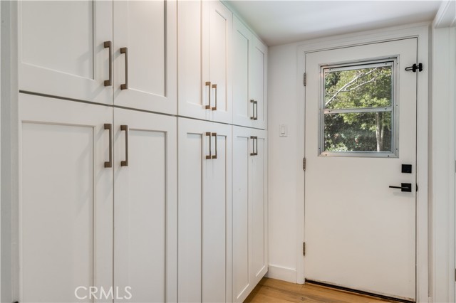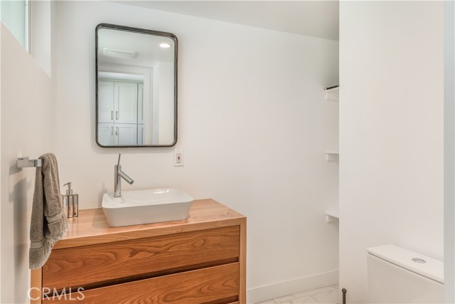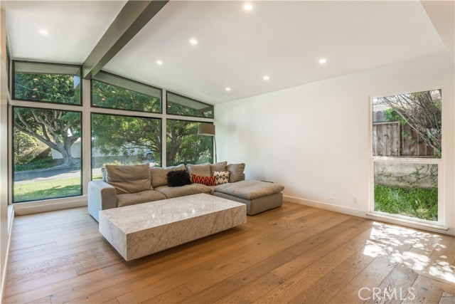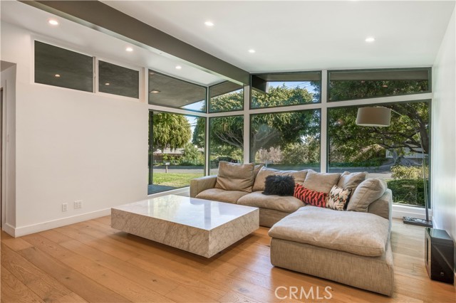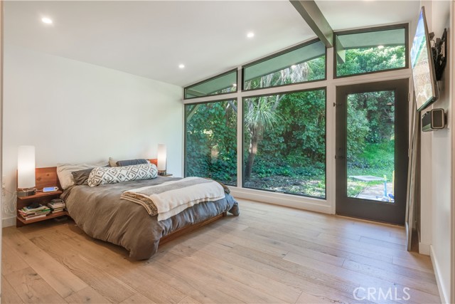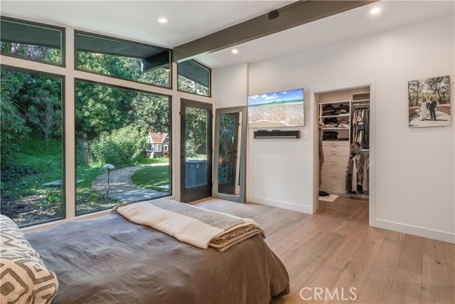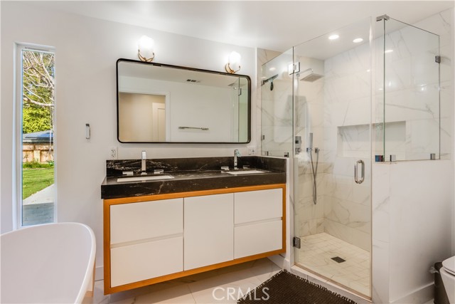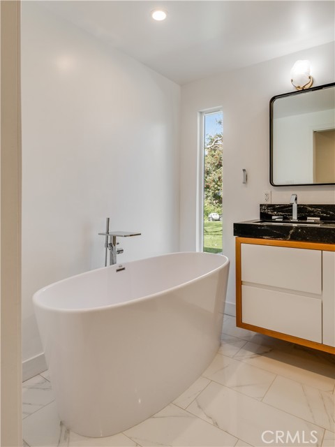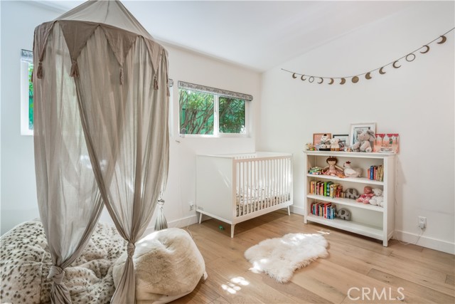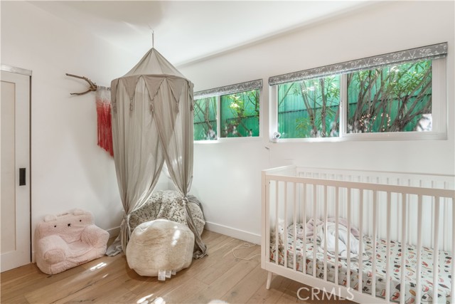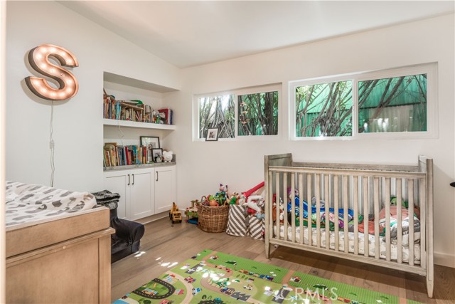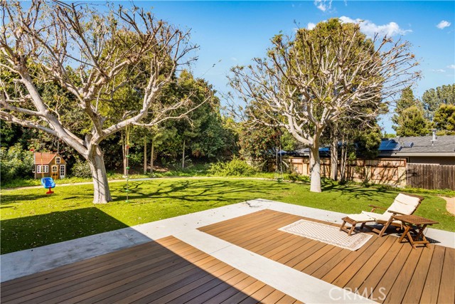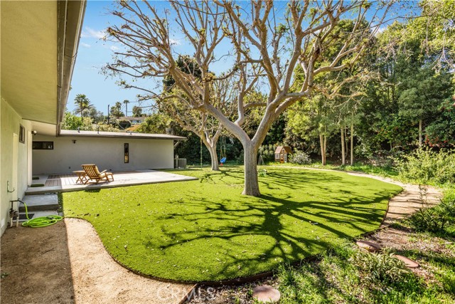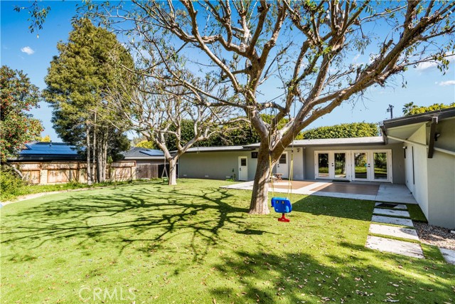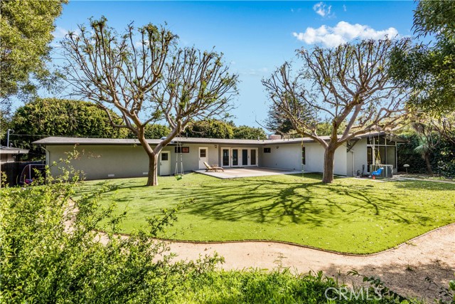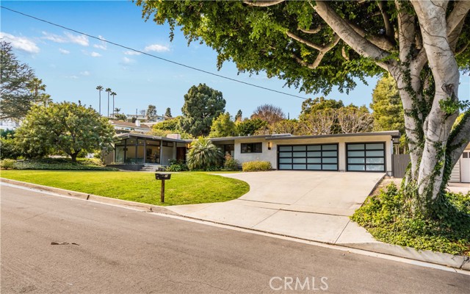Rare modern single level home on an expansive soccer-field-like backyard just shy of 15,000 SF! Invite your family, friends and their kids – this home couldn’t be more perfect for outside fun and entertainment. With 3 bedrooms, 2.5 bathrooms this fully upgraded bright and airy home showcases floor to ceiling windows throughout, vaulted beamed ceilings, wide-plank White Oak hardwood floors, and tons of custom high-end finishes and details. As soon as you enter from the spacious front yard and through the large custom front door you immediately notice the gourmet kitchen as a major focal point in the home. The kitchen features a beautiful quartz waterfall island, quartz backsplash that continues from countertop to ceiling, and top of the line appliances. The kitchen opens to the dining room which features a dry bar and opens through two large sets of French doors to the spacious and beautifully landscaped turf yard. The open floor plan then leads you to the generously sized living room with vaulted ceilings, built in cabinets, and a slab fireplace. Contemporary luxury continues in the fully remodeled primary bedroom to include a walk in-closet and a gorgeous primary ensuite bath with dual vanity sinks, a walk-in shower, and a separate soaking tub. You’ll find two guest bedrooms and a full guest bathroom just down the hall. 3-car garage and plenty of room for storage of bikes and beach gear. Convenient location to easily get on and off the Hill and within the Palos Verdes Peninsula school district.
