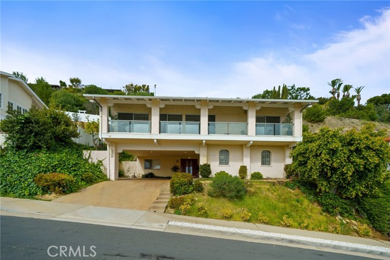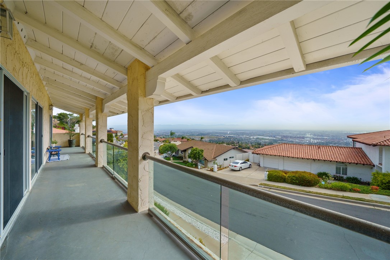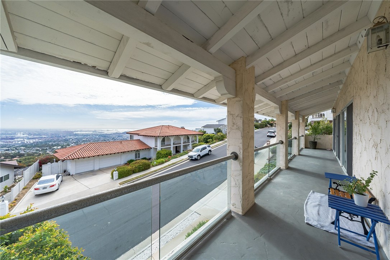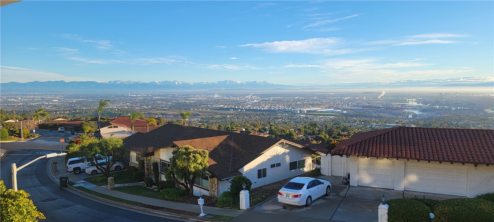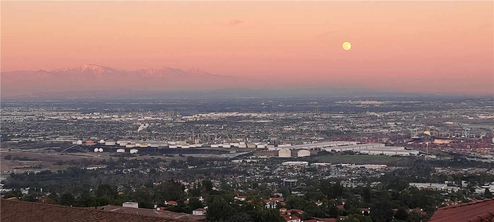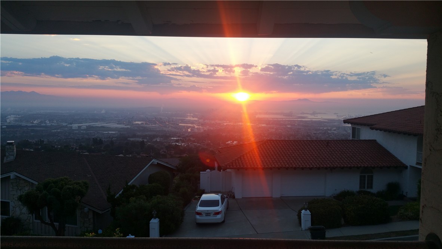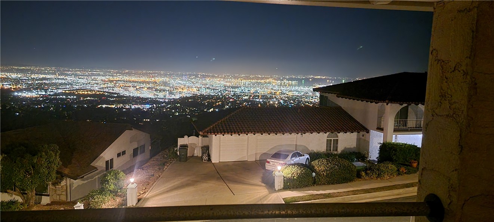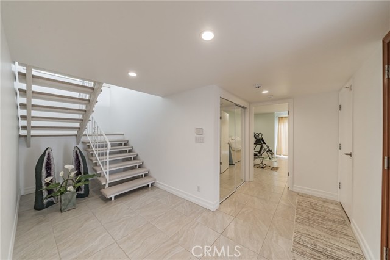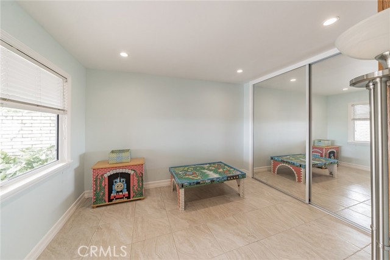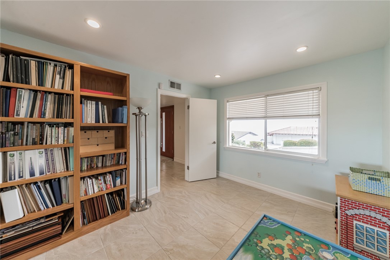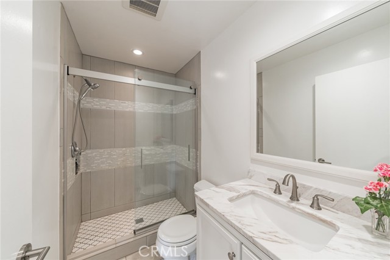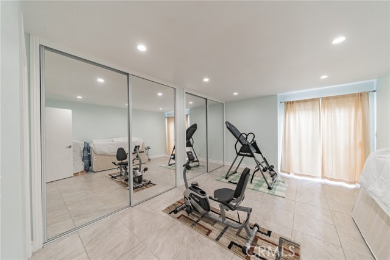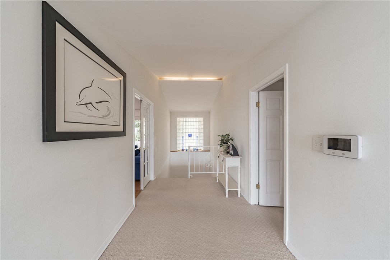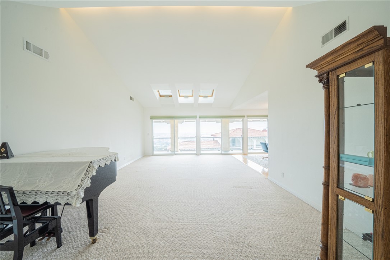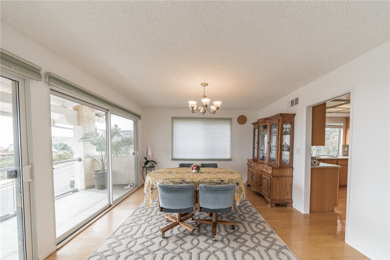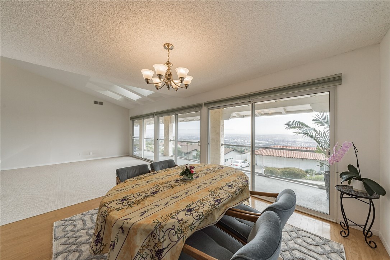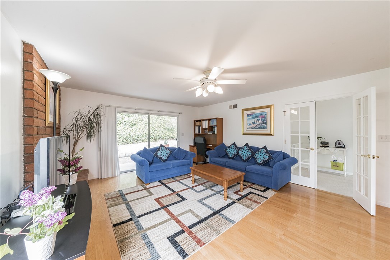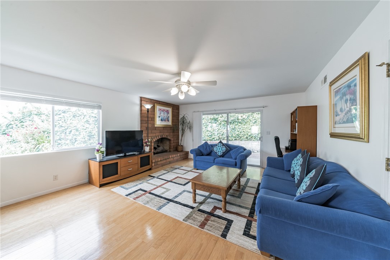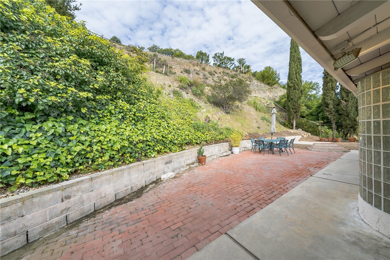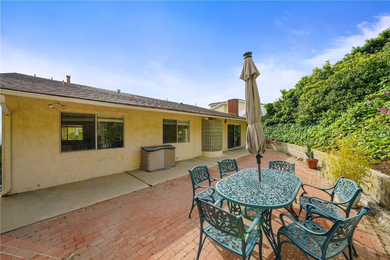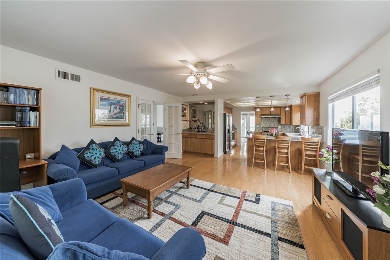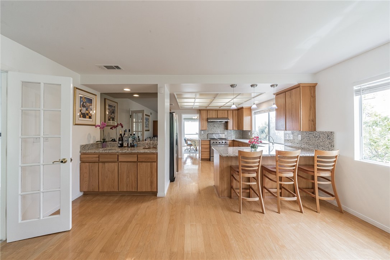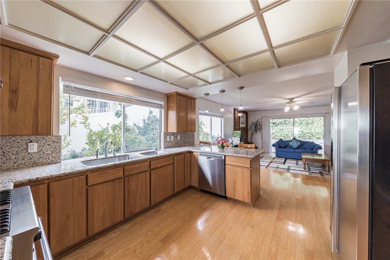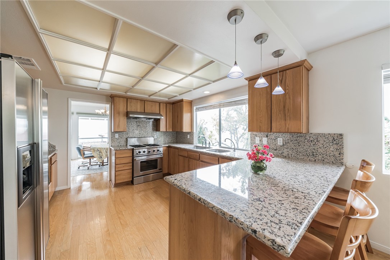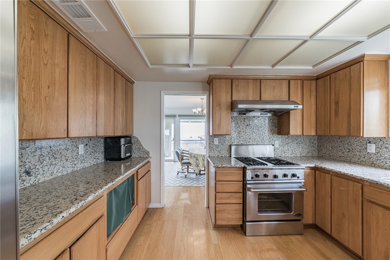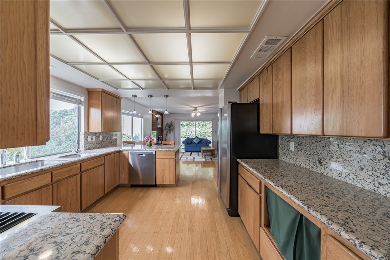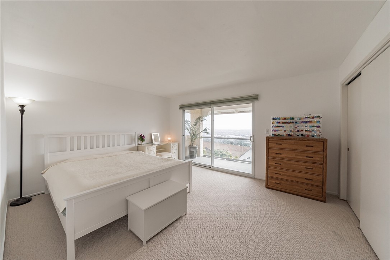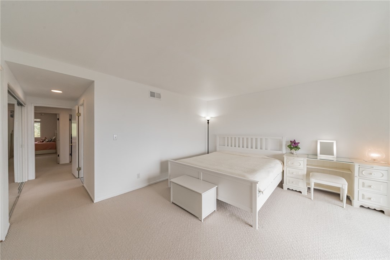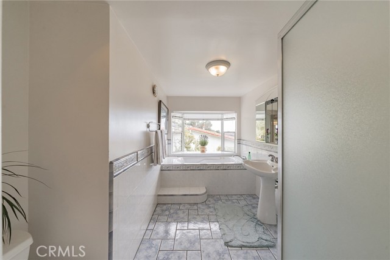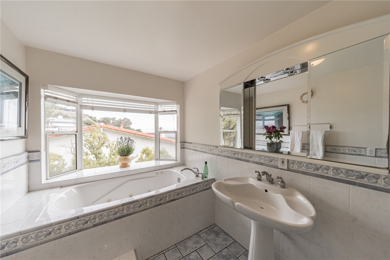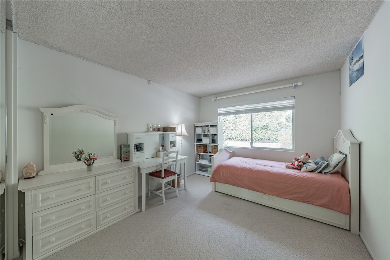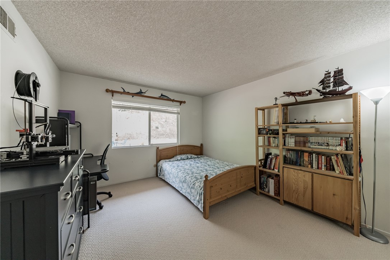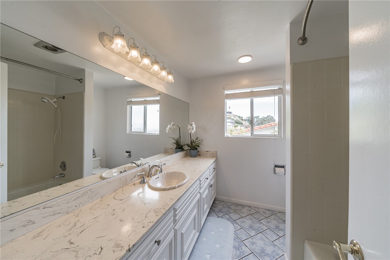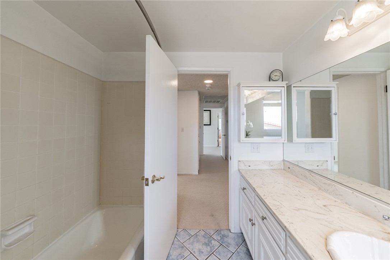ViIEWS, VIEWS, and more VIEWS. Located in private, quiet and safe Miraleste Hills. Spectacular panoramic breathtaking views from the Living Room, Dining room and Master Bedroom that stretch from Downtown LA , across the city and mountains, over the harbor to the coastline of Long Beach to Orange County.
This 2760 square foot living space is nestled in a 14975 square foot lot. Custom double door opens to the first floor that is fully remodeled with a bathroom and two rooms which may be used as a bedroom or ideal for a home gym or home office with a walk-in closet in one room. High angle ceiling staircase and living room leads to the feeling of being on top of the world, literally when the orange illumination of the sun rises above a layer of clouds. The formal dining room is connected to the living room for a more open setting. French door entry into the family room with bar counter leads into a comfortable kitchen that has a double sink with granite countertop.
More than plenty of floor to ceiling built-in clothing closet and sliding glass doors and cabinet space for storage throughout the home. The 2 car garage is pre-wired with 220volt for EV charging and a covered carport for two additional vehicles.
The backyard is cozy and private ready with your great upgrade ideas.
Award Winning Palos Verdes School District is only 3 min to Miraleste Kindergarten and Intermediate, 10 min to Mira Catalina Elementary.
Existing Vivint Home Security System (with 1 control panel, 1 indoor camera, 1 outdoor camera,
1 doorbell camera motion sensor in corridors can be remotely monitor, glass break sensors sliding door and window sensor for all door and windows. Garage opener, AC, Alarm, Cameras, Lights are remotely controllable) can be transferred if buyer wish to keep them. See Info at https://www.vivint.com.
