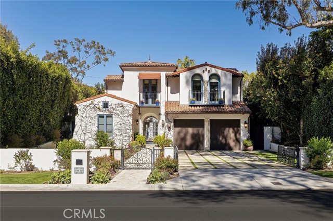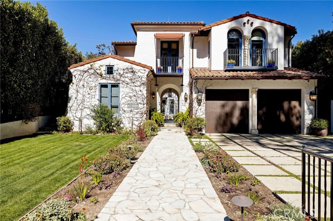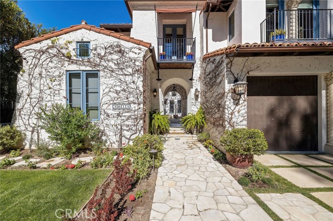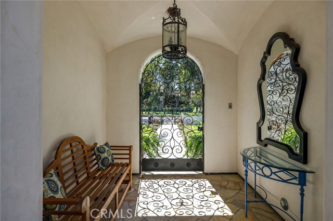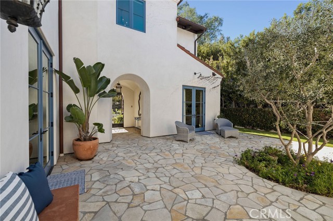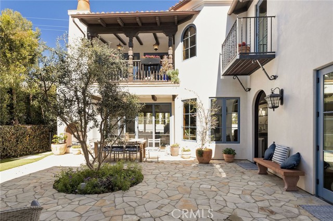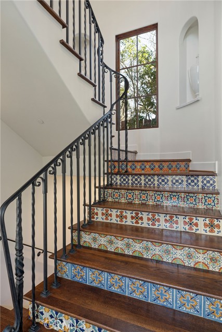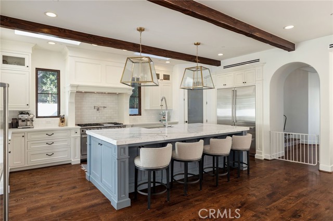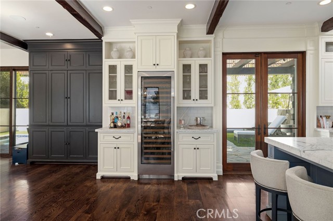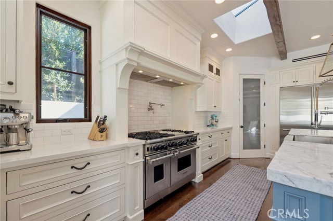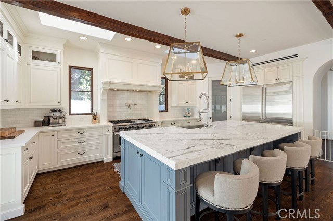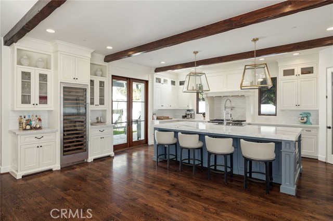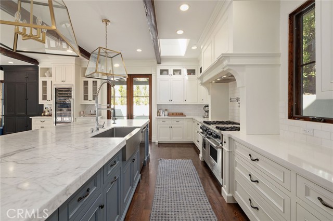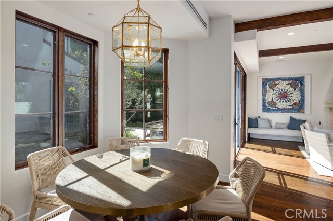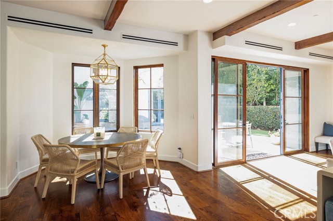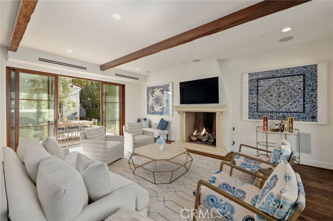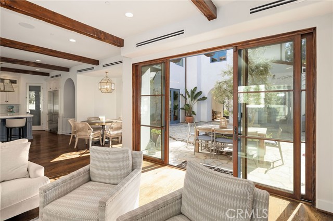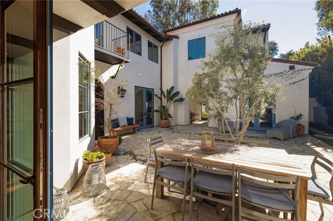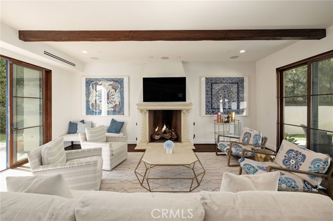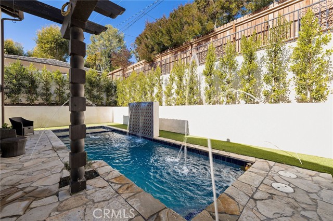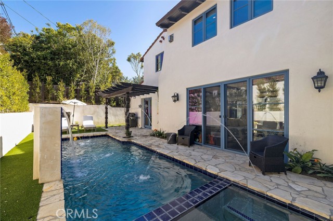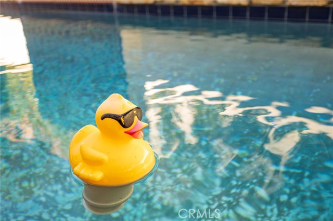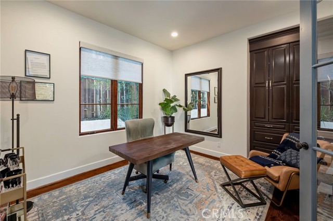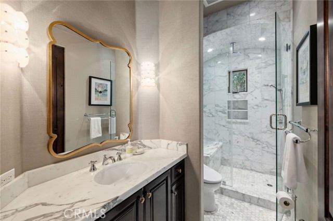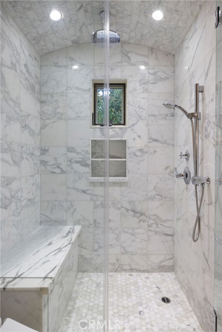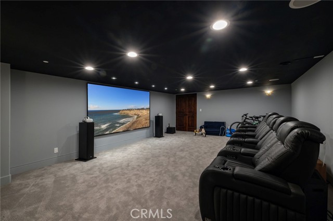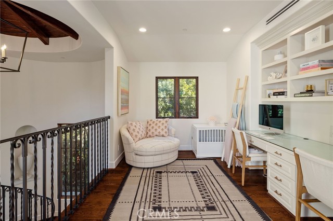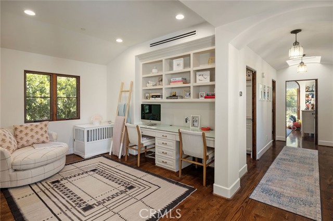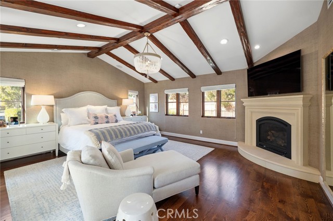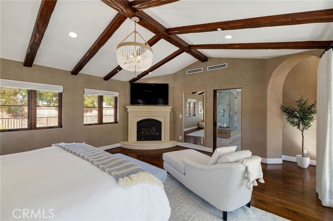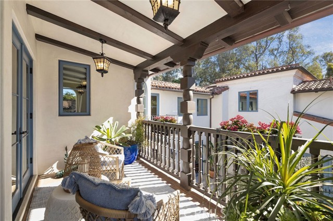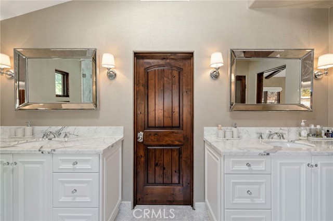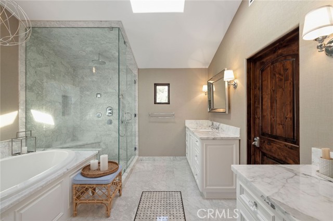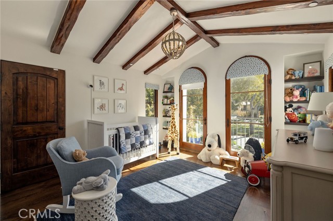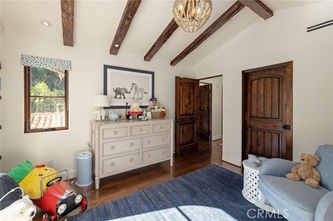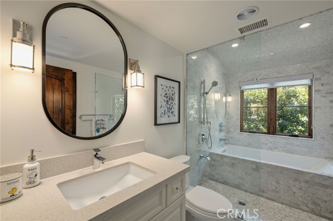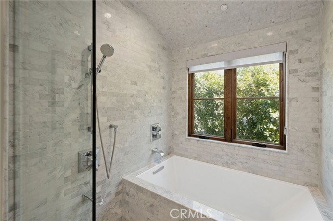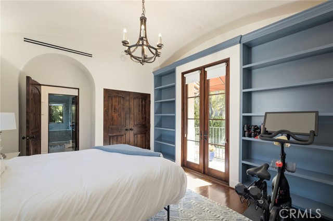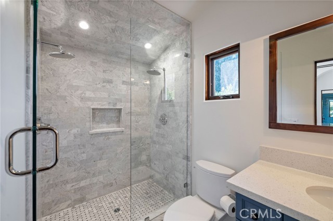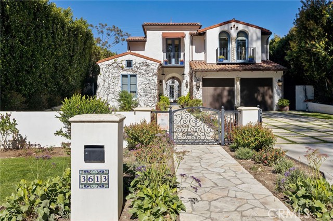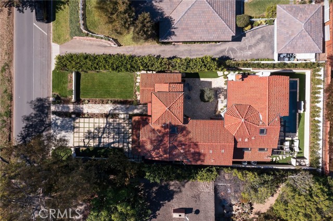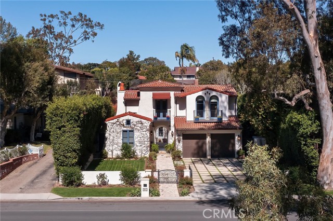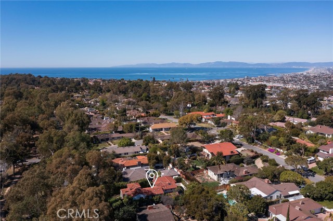Live your best life in this luxurious, beautiful Spanish estate! Custom-built in 2012 and designed by Doug Leach, this home exemplifies the relaxing feeling of staying at a high end Santa Barbara resort, yet It can be yours to come home to every day! Located in the prestigious heart of Valmonte, this home has incredible attention to detail, you’ll first notice the Lompoc stone walkway and entering through the custom secured wrought iron gate and into the expansive courtyard with a beautiful olive tree and wood burning fireplace. A charming casita provides privacy for guests or in-laws with a bedroom and full bath. Indoor/outdoor living with beautiful Kolbe doors that open to the courtyard and alsp through to the backyard, complete with a pergola and pool and spa with water features. The kitchen is a chef’s dream with a Wolf range and a Sub-Zero full length wine refrigerator and oversized kitchen island that opens to the great room. The custom cabinetry provides tons of storage, as well as a walk-in pantry is the icing on the cake for a chef! Wide plank oak hardwood floors throughout, this home is a dream for entertaining with all of the indoor outdoor spaces. Downstairs there is a large media room with projector and theater seats, all you need to add is the popcorn. All the bedrooms have their own bathrooms, and no expense was spared with all of the marble details in all of the bathrooms. The master suite is the ultimate retreat with fireplace and sun-drenched covered porch overlooking the courtyard. This home is one of a kind and a must see!
