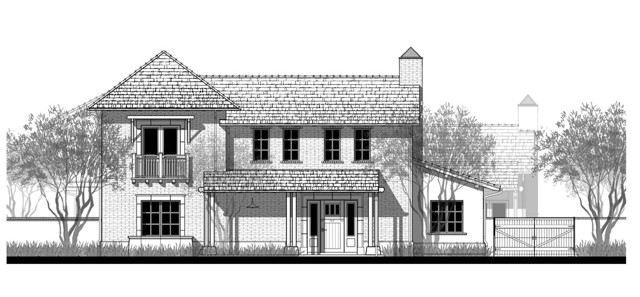Chadmar’s C3 Plan – Move-in Ready, Gorgeous New Construction by Chadmar: 5 bedrooms + Office + Bonus Room with 6.5 baths with a sparkling City Lights view & within the stunning new private, gated community of Rolling Hills Country Club. Sophistication and grace greet all who enter this home with a cool yet charming European Farmhouse exterior. Open the stacked sliding glass doors to a covered patio overlooking the Golf Course and City for an easy indoor-outdoor lifestyle. This Chadmar home is perfect for those who enjoy gathering and entertaining, its gourmet kitchen complete with a 2nd Kitchen, upgraded cabinets, quartz countertops, Wolf & Subzero appliances, large pantry, all opening to the great room with its grand fireplace. In addition, the master bath is spa-like with tall ceilings and upgraded tile and flooring. Favorite features include the stately entry courtyard & motor court, high ceilings, formal dining room, lovely master suite with its view of the golf course & City and large walk-in closet, upstairs/downstairs casita with kitchenette. 5 bedroom suites are upstairs, including the guest casita with it’s separate entrance.


