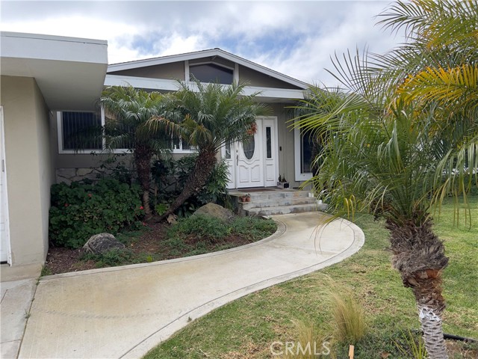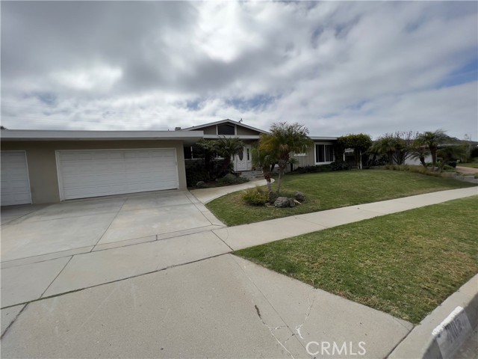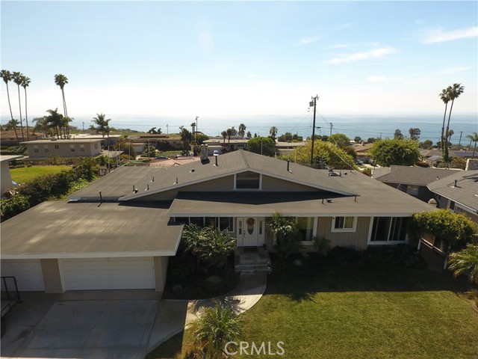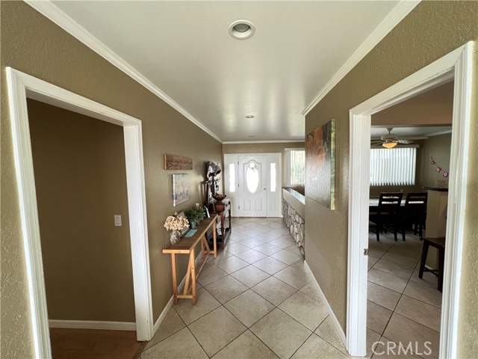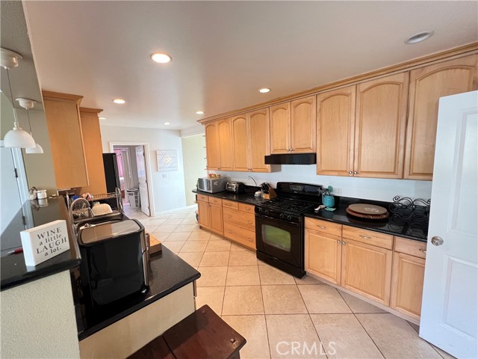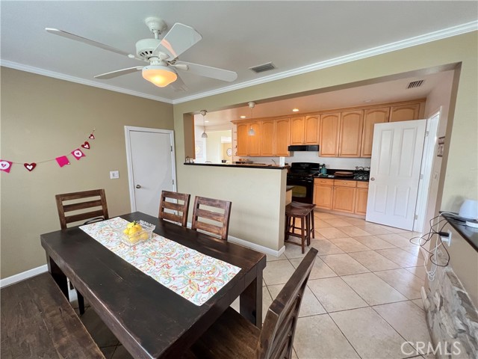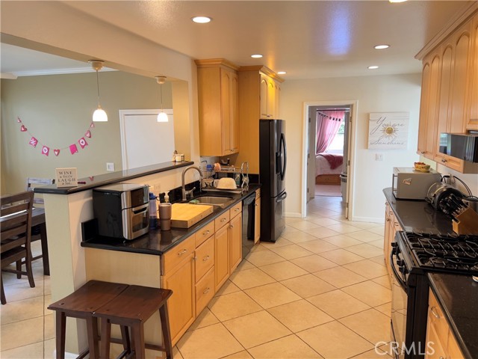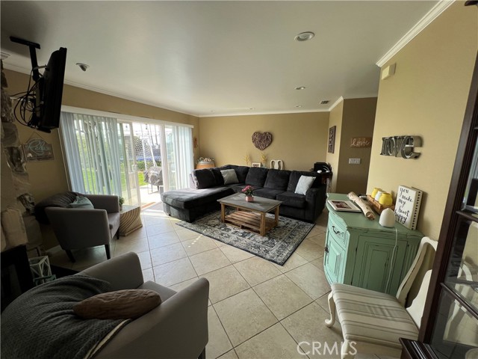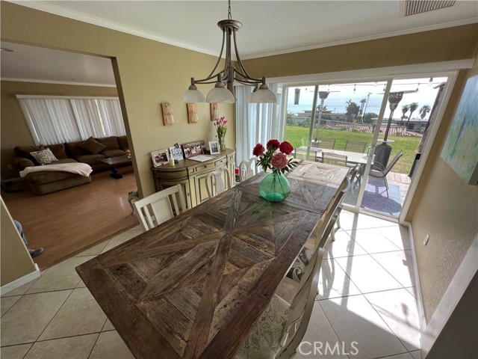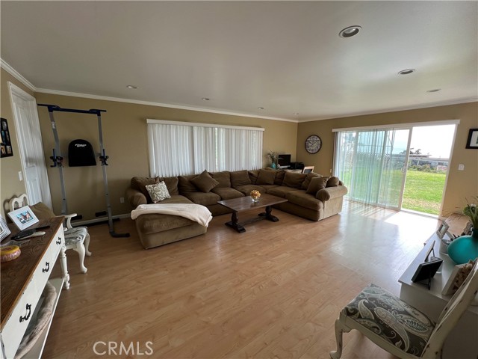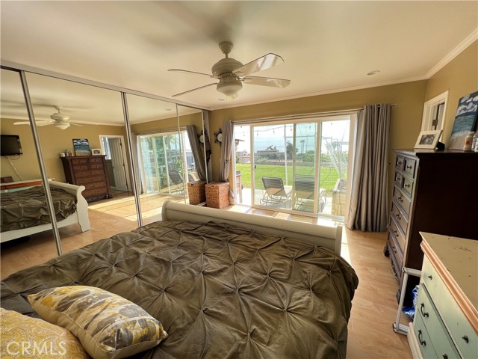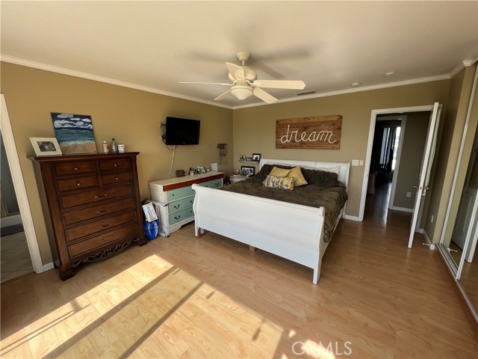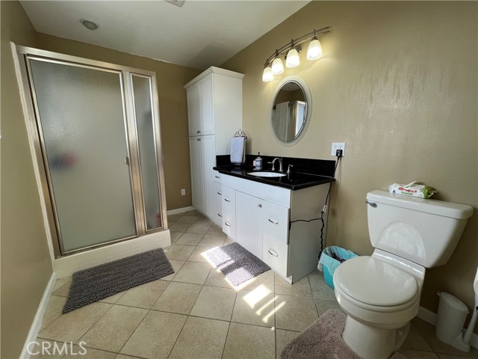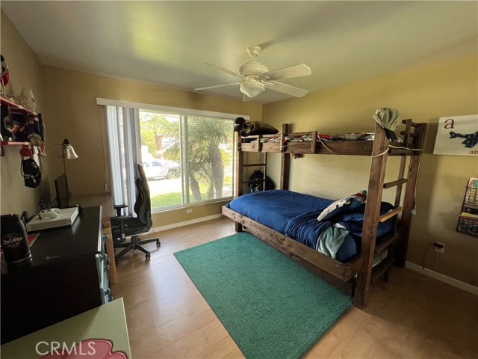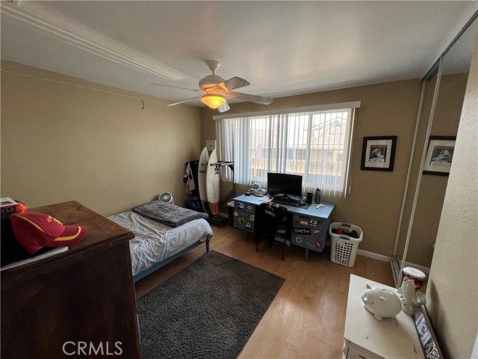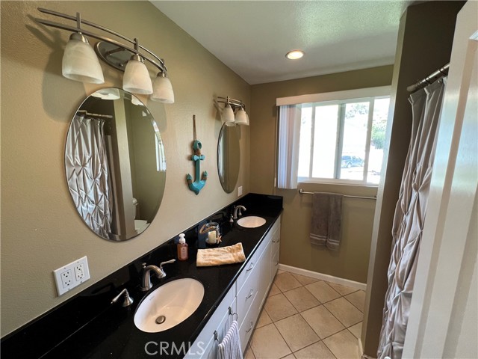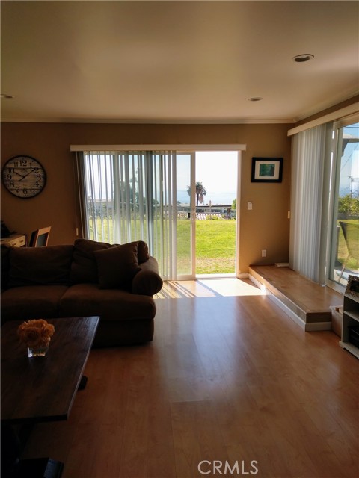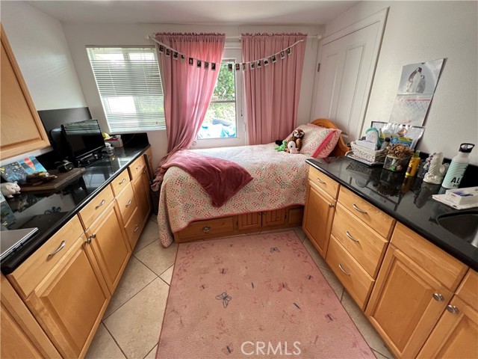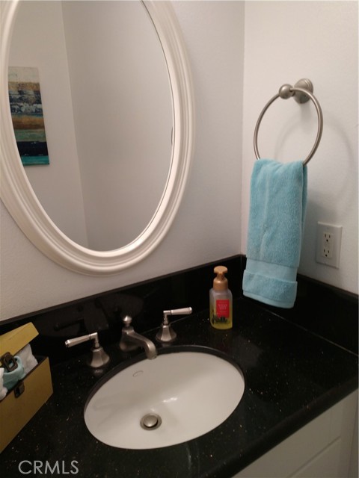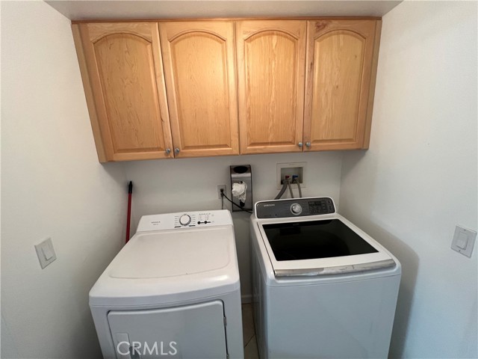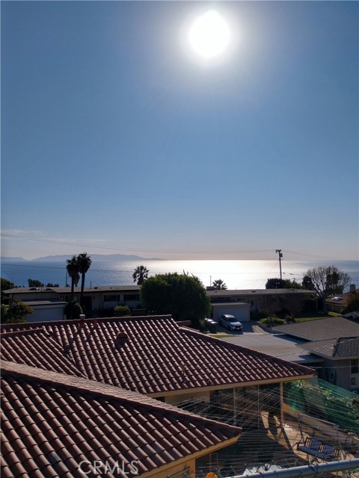Property Description
Picture your life of tranquility in this single story home. Watch the sun setting on Sparkling Ocean and Catalina views. This 4 bedroom home offers a generous floor plan; the living room w/ fireplace, dining room, great room and master bedroom relish the quiet panorama of water and sky. An open functional kitchen, with ample cabinetry, is adjoined by a casual eating area. The rear patio and large flat lot is amenable to socializing and enjoying the great outdoors, beckoning for a game of badminton, croquet or soccer. Golf course, restaurants and shopping are minutes away. Also to note; a Laundry room, bonus room and 3rd garage. Make this home yours!
Features
: Carbon monoxide detector(s), Smoke Detector(s)
: Standard
0
: Living Room, Kitchen, Laundry, Great Room, Main Floor Bedroom, All Bedrooms Down, Entry, Utility Room, Bonus Room, Center Hall, Main Floor Primary Bedroom, Primary Bathroom
: No Common Walls
0
VPAZABAR
: Back Yard, Front Yard, Sprinkler System, Lot 10000-19999 Sqft, Yard, Lawn, Garden, Walkstreet, Sprinklers Timer, Sprinklers In Front, Sprinklers In Rear
: Sidewalks, Golf, Suburban, Hiking, Curbs, Preserve/public Land
1
: Tile, Laminate
0
1
3
4
: Traditional
0
: Open Floorplan, Pantry, Ceiling Fan(s), Granite Counters, Track Lighting
Address Map
Stalwart
4102
Drive
6023
0
W119° 38' 54.7''
N33° 44' 10.9''
MLS Addon
West Shores Realty, Inc.
$0
: Granite Counters
: Bathtub, Shower In Tub, Walk-in Shower, Shower, Exhaust Fan(s), Linen Closet/storage, Granite Counters
3
RPRS13000*
11,968 Sqft
Pazanowski
00460430
: Trust
: Dining Room, Family Kitchen, Separated
Palos Verdes Peninsula
Pavepe
8481
Barbara
Palos Verdes Dr. South to Schooner Dr. turn right on Stalwart Drive
Mira Catalina
11,968/0.275
Palos Verdes Peninsula Unified
169 - PV Dr South
One
7564008015
$0
Residential Sold
4102 Stalwart Drive, Rancho Palos Verdes, California 90275
0.27 Sqft
$2,100,000
Listing ID #PV22028460
Basic Details
Property Type : Residential
Listing Type : Sold
Listing ID : PV22028460
List Price : $2,100,000
Year Built : 1960
Lot Area : 0.27 Sqft
Country : US
State : CA
County : Los Angeles
City : Rancho Palos Verdes
Zipcode : 90275
Close Price : $2,200,000
Bathrooms : 3
Bathrooms (3/4) : 1
Status : Closed
Property Type : Single Family Residence
Price Per Square Foot : $832
Days on Market : 1
