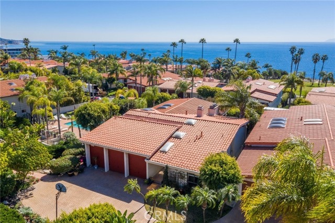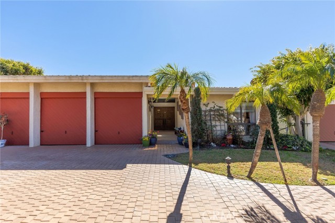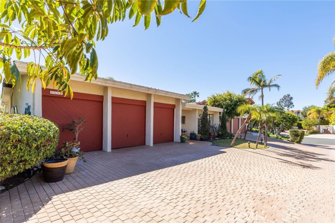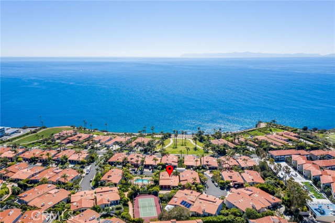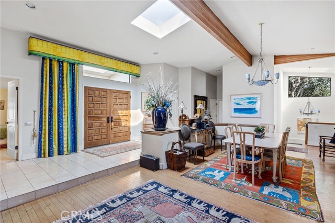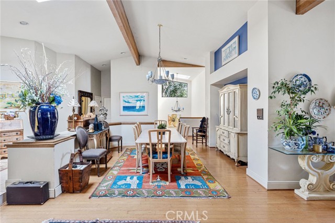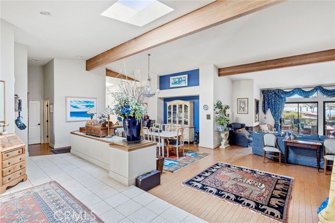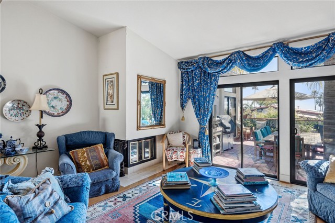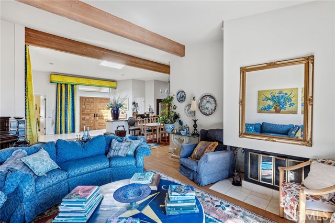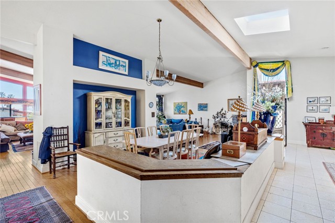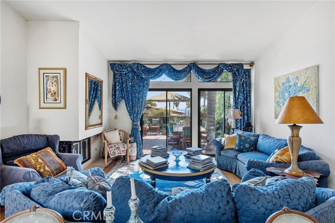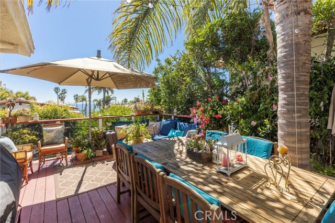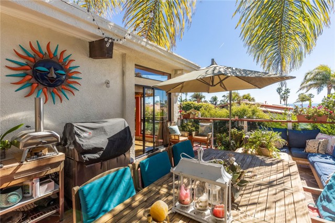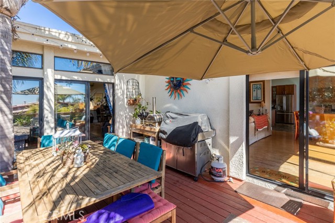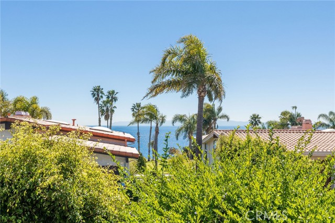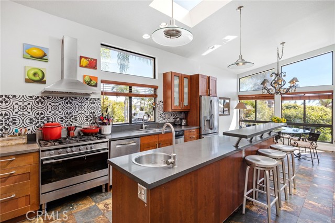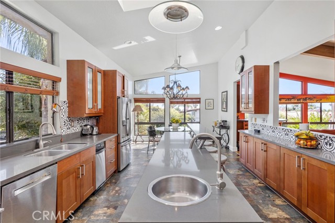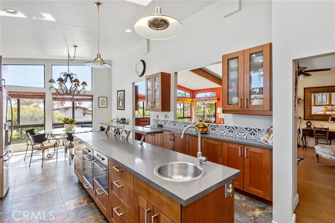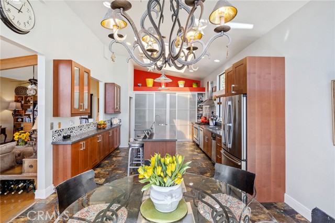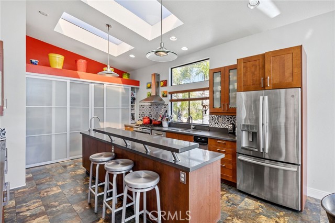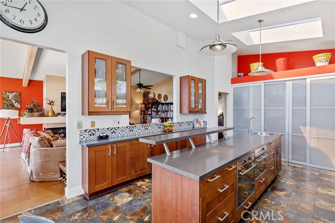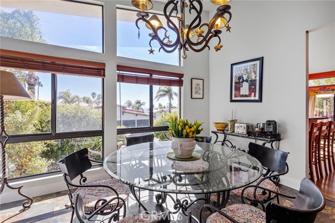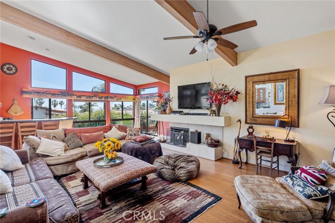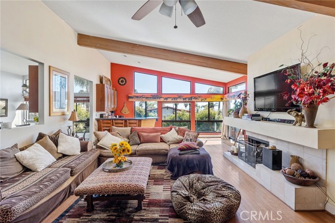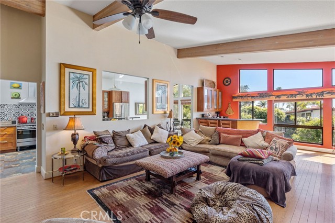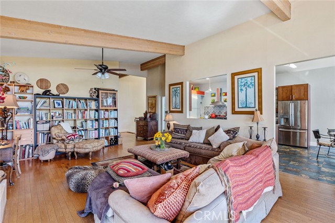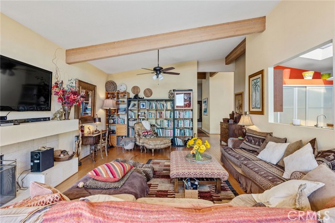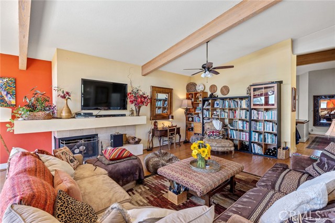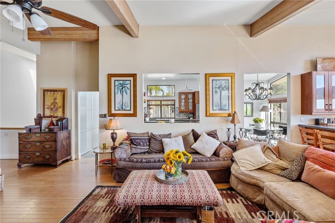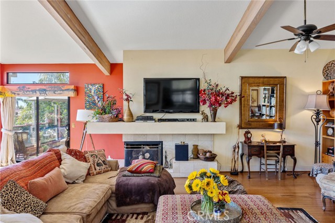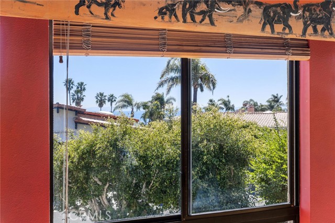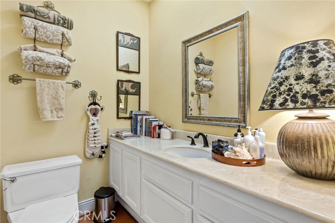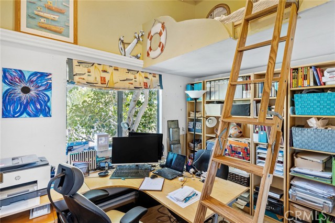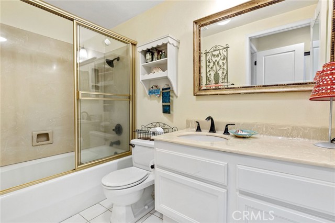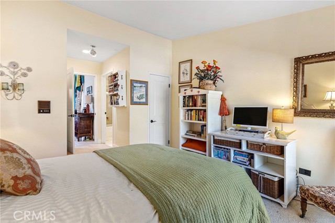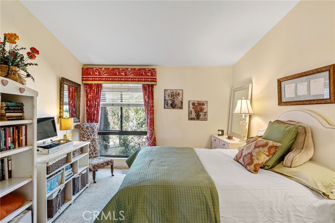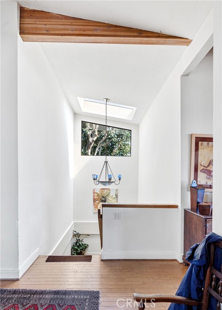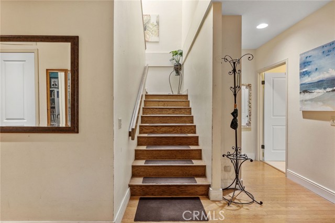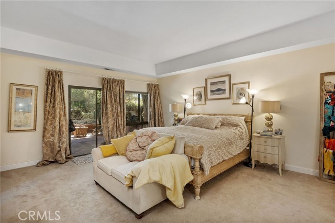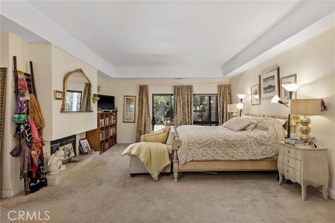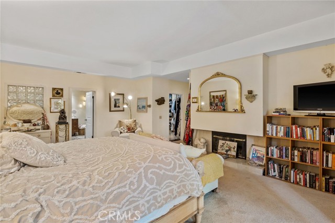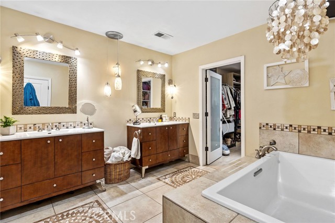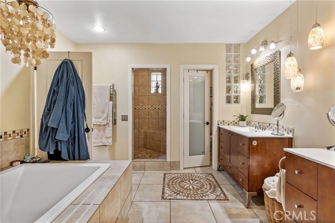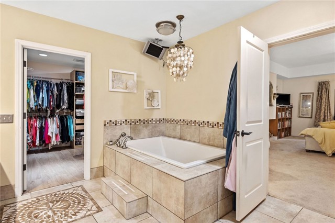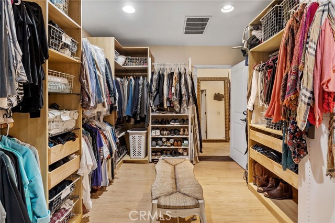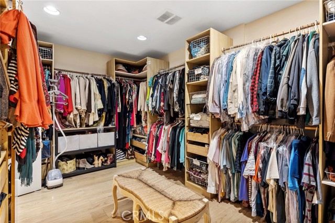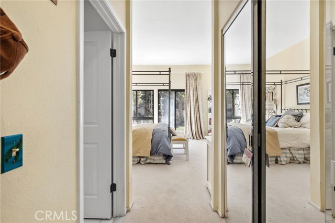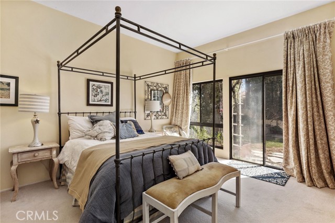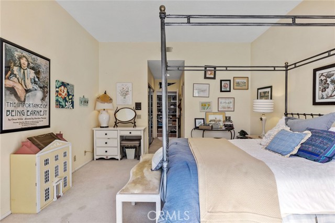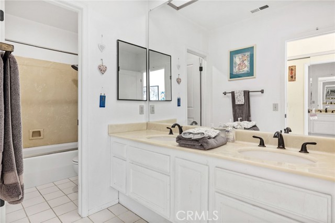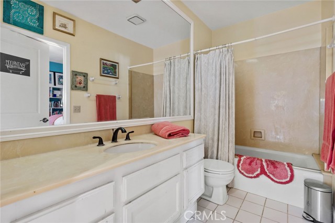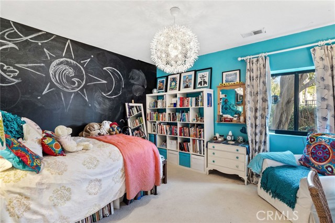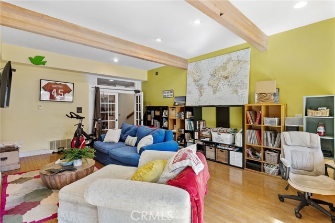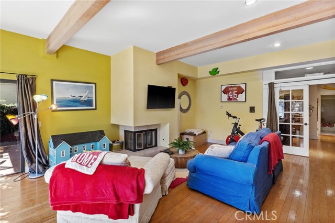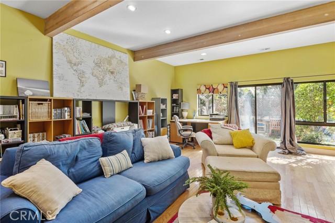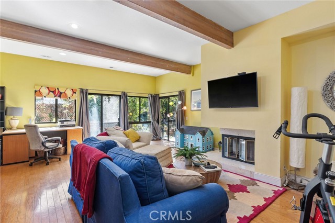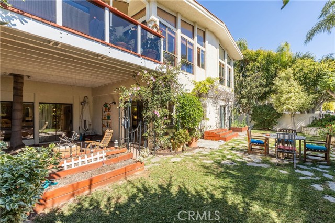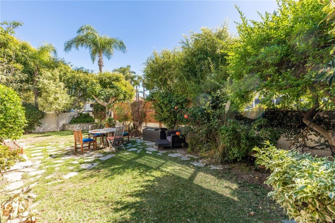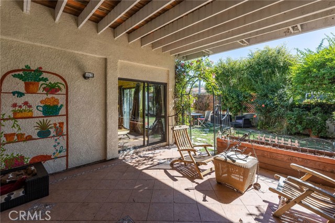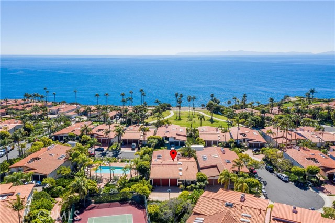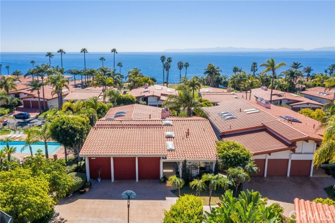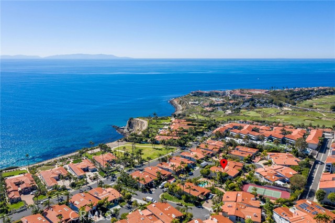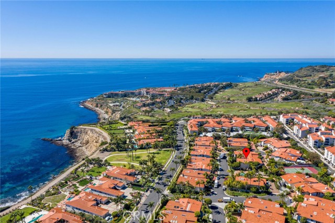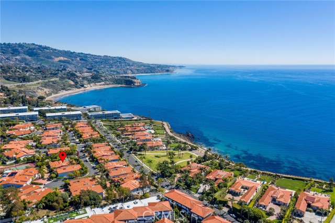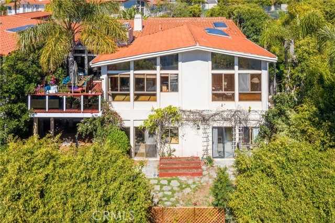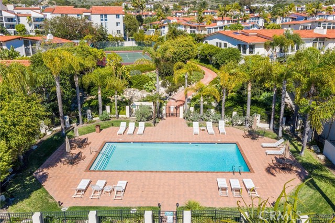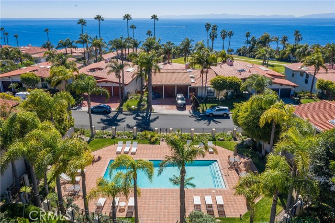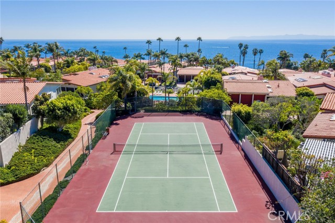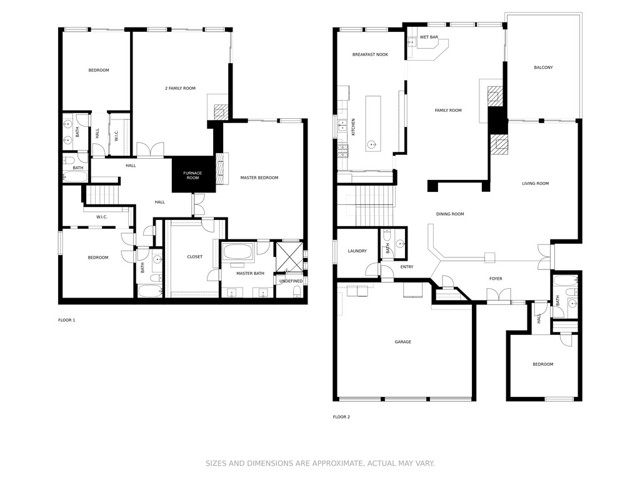Are you ready to live your best life in Paradise? That is the opportunity you have as the new owners of this exceptional home that has just come on the market. The current owners are ready to take 25 years of memories with them as they lovingly turn this house over. As you enter the home you’ll immediately notice the soaring ceilings and sun-drenched rooms. The kitchen and main bathroom were remodeled about 10 years ago and the space was reimagined to maximize its function. From the kitchen window, instead of looking into someone else’s home, you have a view of one of the two community pools. And at night, you can watch the moon rise from the window in the hallway as you head to your bedroom suite. From the upstairs windows in the breakfast area, family room, living room, and balcony you can see the ocean, and on a clear day, you can almost touch Catalina! Downstairs, the main bedroom suite offers a walk-in closet larger than many bedrooms, and along with the Japanese soaking tub and walk-in shower are favorite spaces. You have all the room you need to spread out and work or relax, to entertain or enjoy your privacy. With its formal living room, upstairs family room, and downstairs family room, there is no end to ways you can live in this home. And for outside activities, you have one of the two pools and tennis courts just outside your front door. Or if you crave a private area, you have the Catalina view balcony for BBQs or your yard for growing vegetables or just lazing on the lawn or patio. This home will flex and change as your life changes. In search of home office space, the current owners relocated the laundry to the garage and created an office with a loft and view of the pool. At one time, the downstairs family room became a large bedroom for their growing child. Upstairs, they built the balcony off the living room and family room which became the envy of the neighborhood. And the location is just perfect! The cliffs and ocean trails are steps away and you are next door to all the amenities of Terranea. The Golden Cove shopping center with Trader Joes, Starbucks, and Restaurants is just minutes away and the 110 freeway is just 20 minutes away.
