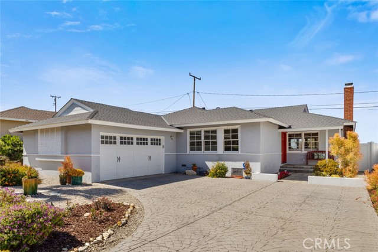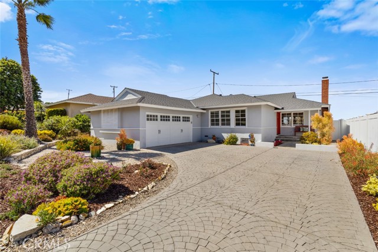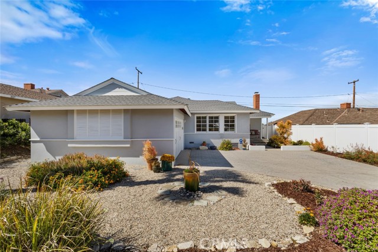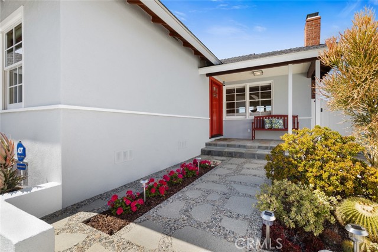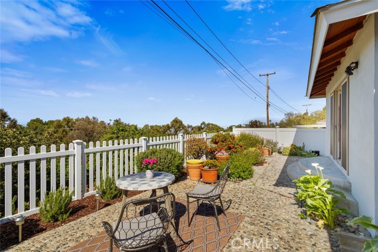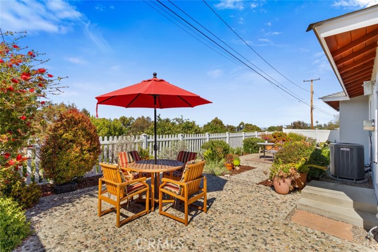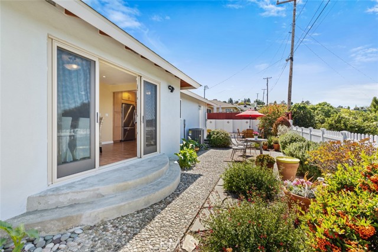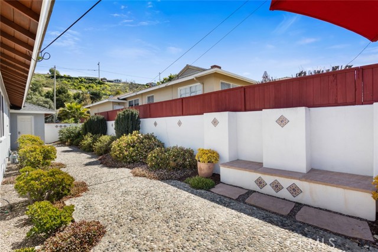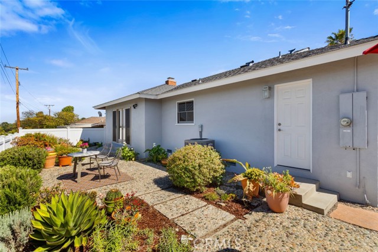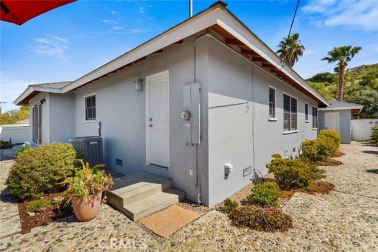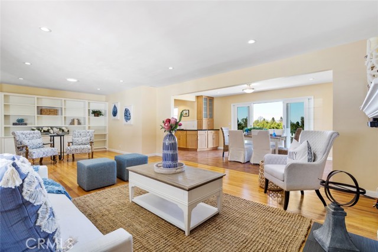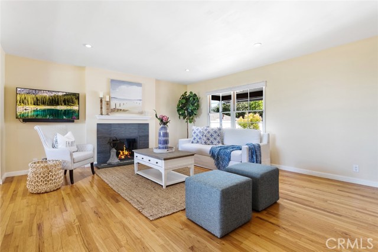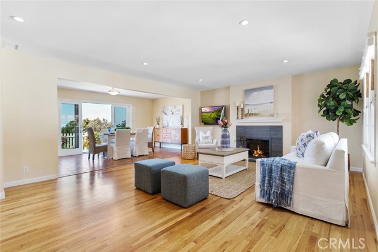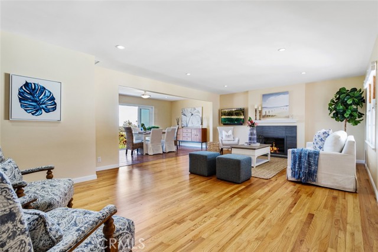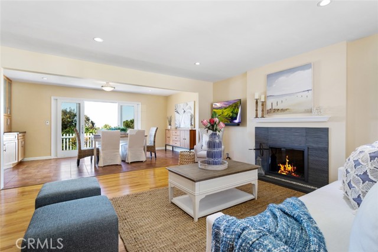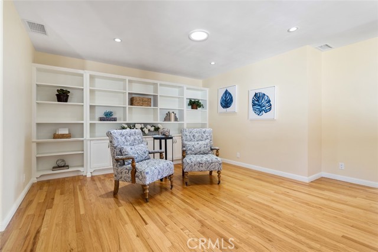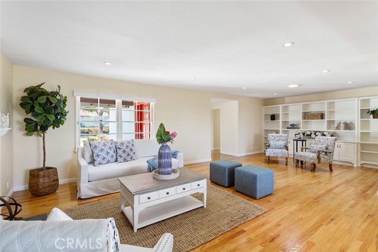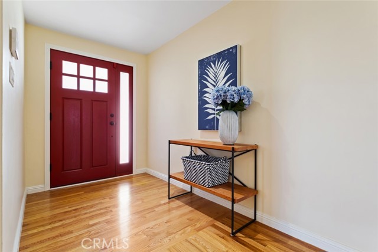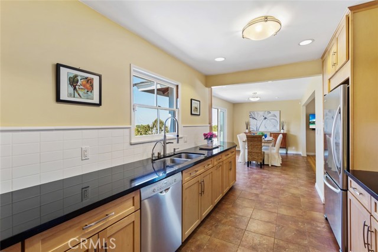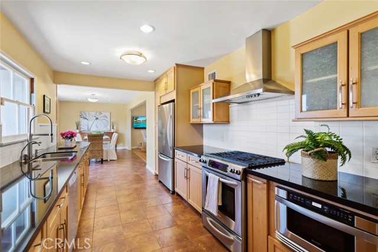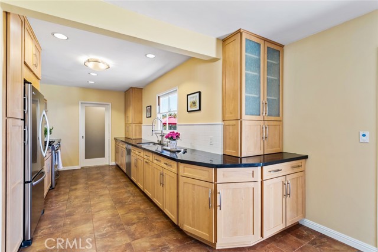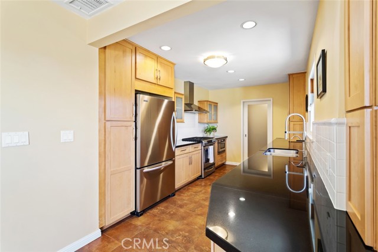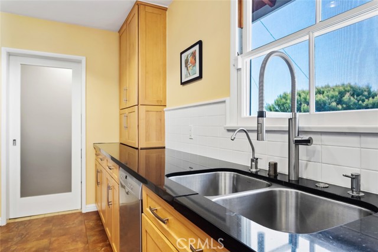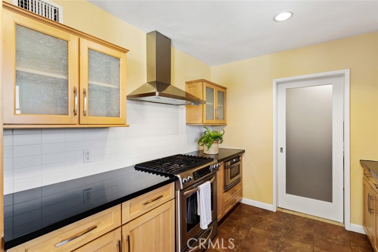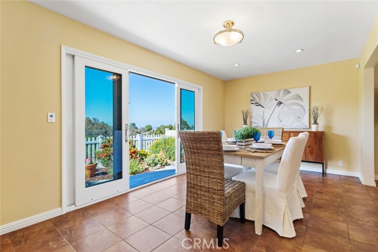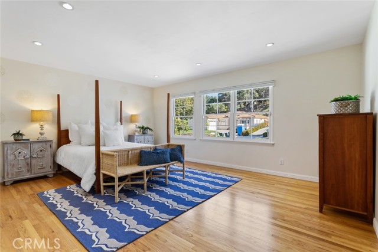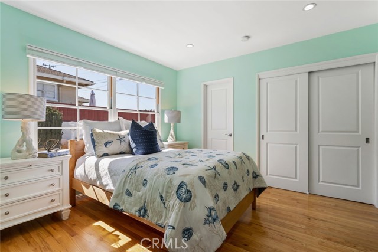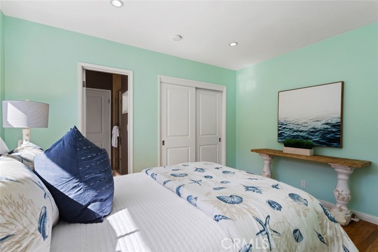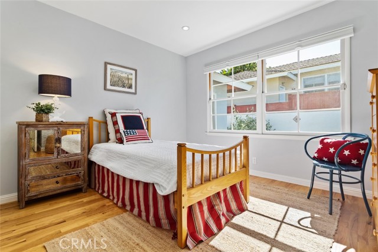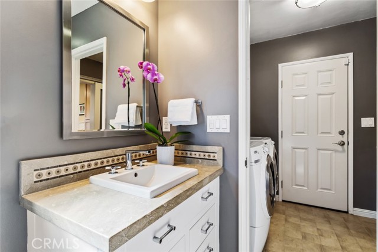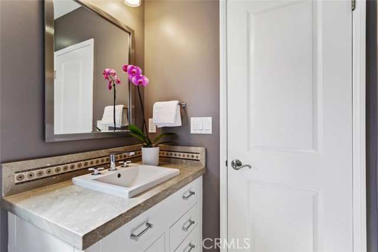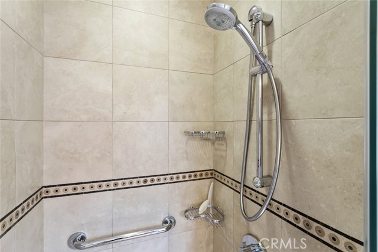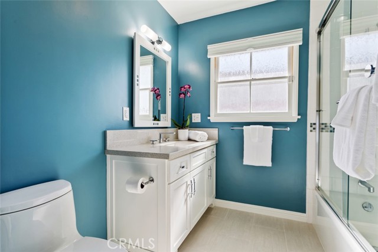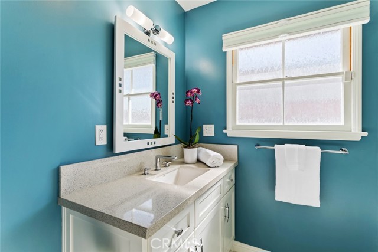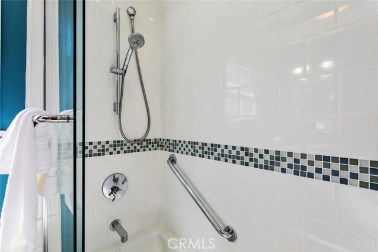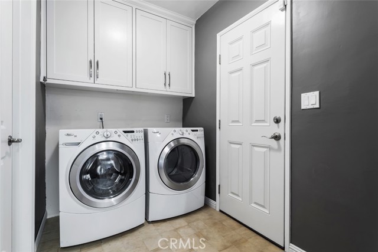Beautiful and sophisticated Silver Spur family home. This home has been diligently upgraded and lovingly cared for. The spacious and flat lot located in the prestigious Silver Spur Elementary school district has great exposure and views of the neighborhood, the mountains and city lights. The home features the original Oak hardwood flooring throughout the house. The main living room with custom birch build ins and SolaTube lighting flows into the dining area with great views into the surrounding neighborhood, city and mountains. The room opens through 10’ dual-glazed Marvin aluminum clad wood sliding French doors into the exterior patio and garden. Multiple flat pads are inviting to enjoy an al fresco dining area and relaxed outdoor seating.
Three bedrooms with a large and bright main opening towards the stamped concrete driveway. A secondary bedroom with en-suite full bath and 3rd bedroom are all upgraded with recessed lighting and custom white sliding door closets. These quiet bedrooms have a handsome view into the wide and landscaped side yard. Both contemporary bathrooms with raised ceilings were fully remodeled and insulated. One with a shower over tub, and glass door enclosure- the other one with a shower. The house was impeccably updated including partial copper plumbing, partial sewer line replacement, 200 amp electric panel upgrade, automated garage doors, new furnace and AC, new roof etc.
