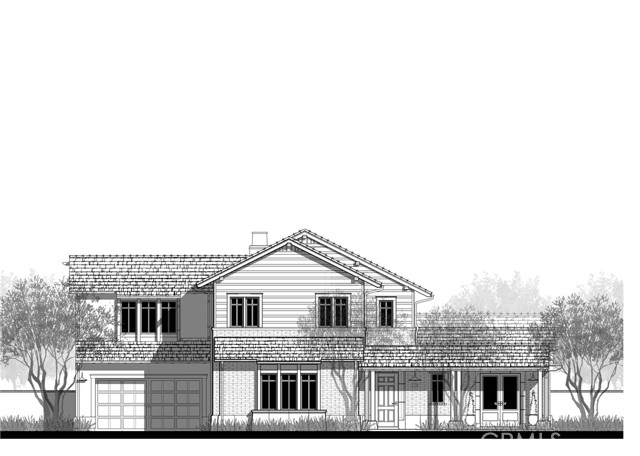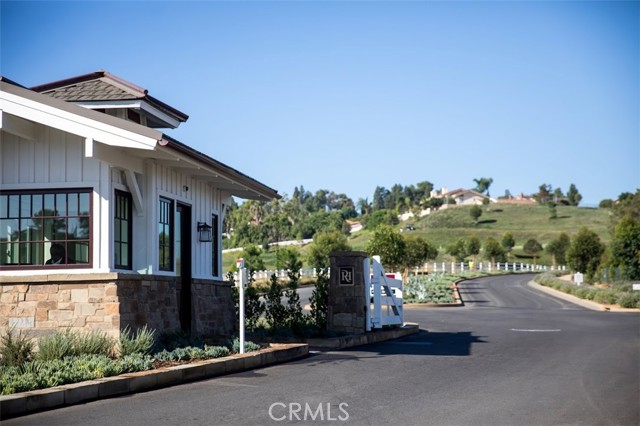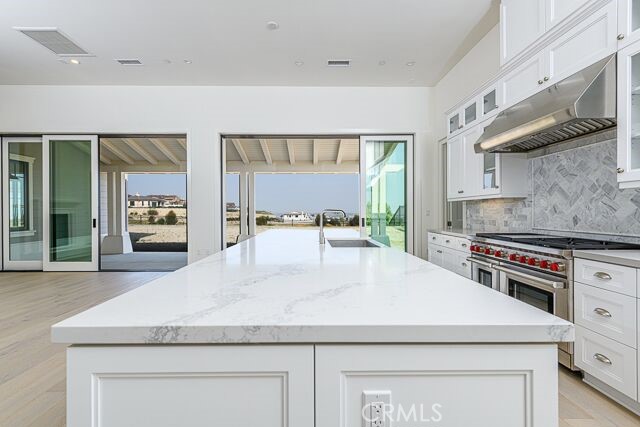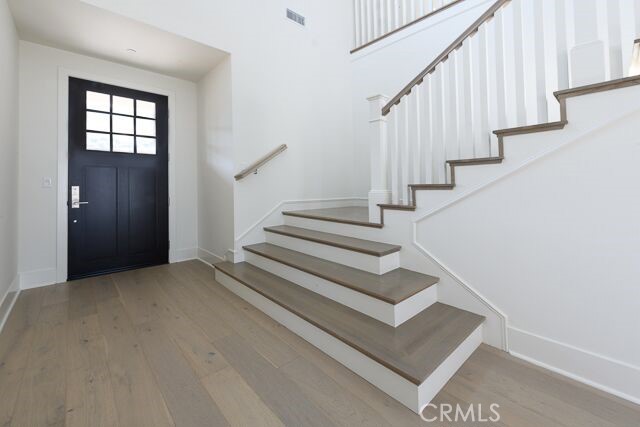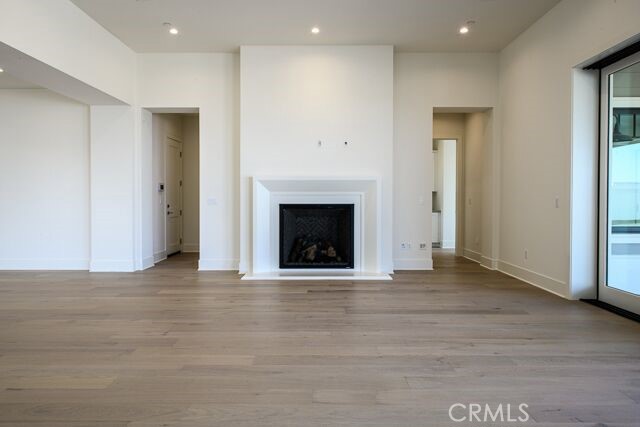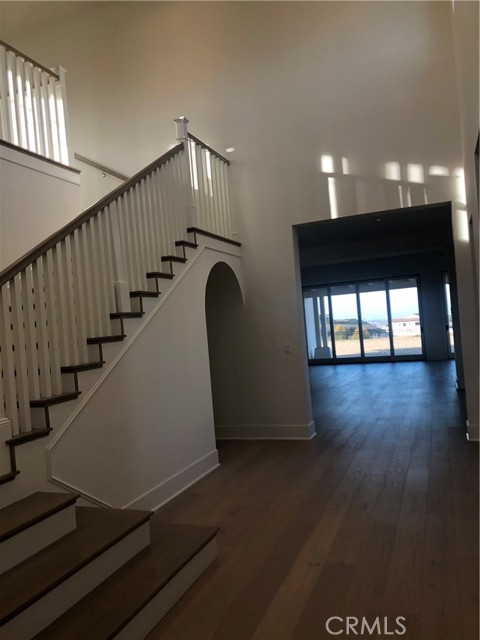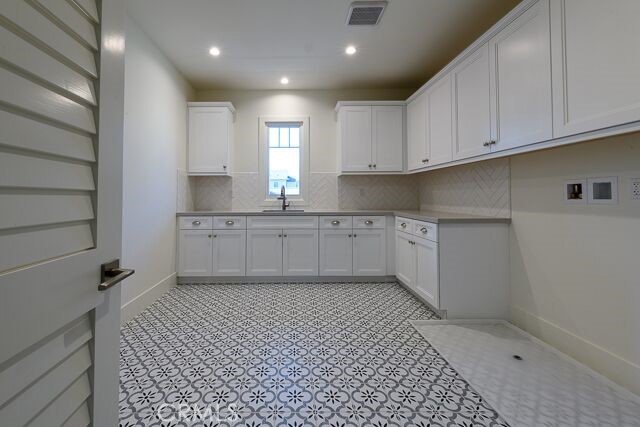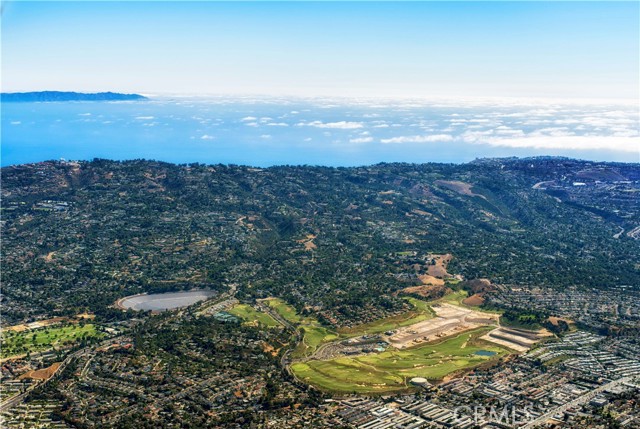View, view, view! Huge lot with panoramic views. New construction, Chadmar’s popular C1 floorplan, at the top of the hill with sweeping views! This is a wonderful home for entertaining, Two story entrance, views immediately apparent through the home. Views of Downtown Los Angeles, Beverly Hills, Century City, the San Gabriel Mountains, Long Beach, and the beautiful new Rolling Hills Country Club golf course. Open, bright contemporary floorplan with 5 bedroom suites, all with walk-in closets & private bathrooms. Luxurious yet practical details include high ceilings, a gourmet kitchen featuring Wolf & Subzero appliances, a butler’s pantry prep area plus a separate walk-in pantry. Wine room off of the dining room for gracious entertaining. Downstairs elegant master suite features glass doors opening to the view, a large walk-in closet, its own laundry room, dual vanities, elegant walk-in shower, and soaking tub. Three car garage plus additional storage space provide plenty of room for a workbench, golf cart or bike storage. Upstairs, the bonus/TV/family room, three large upstairs bedroom suites each with a balcony or window seat plus a huge laundry/craft room make this a functional and fun floorplan.
