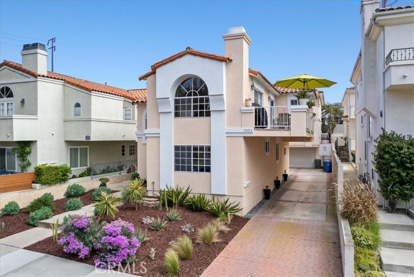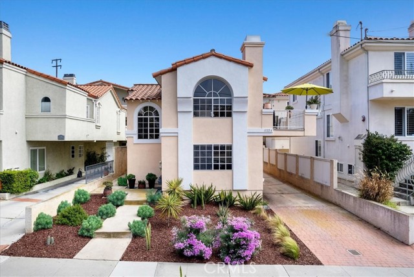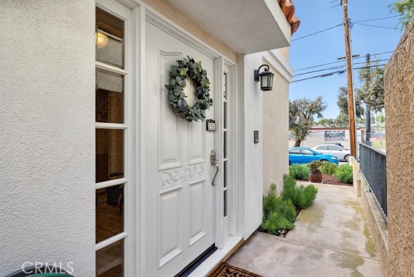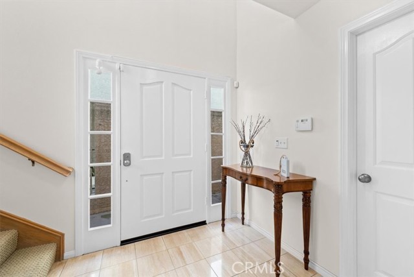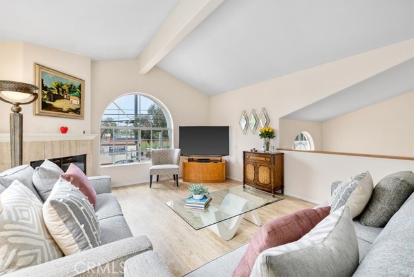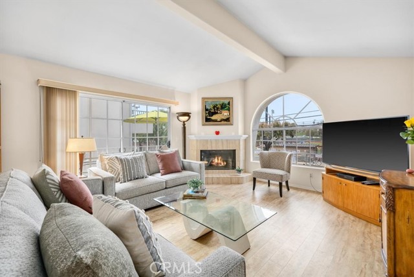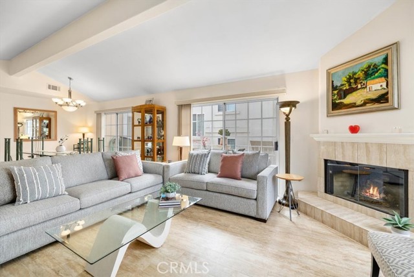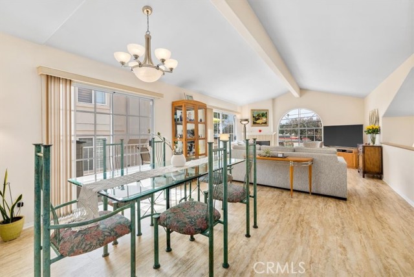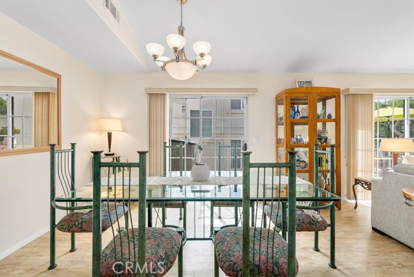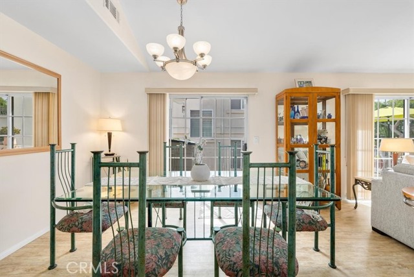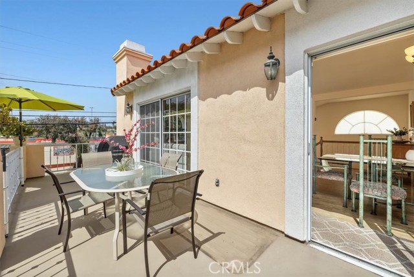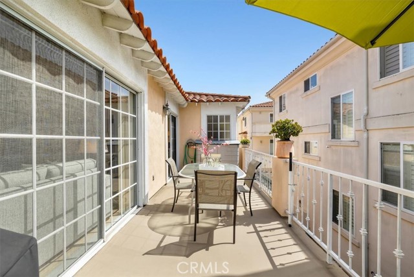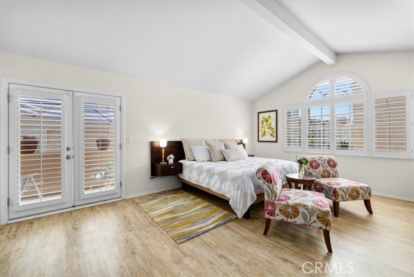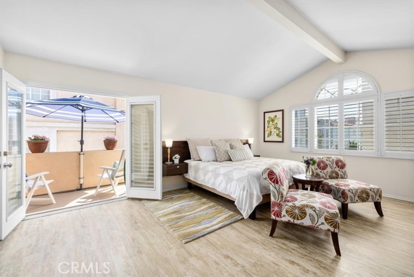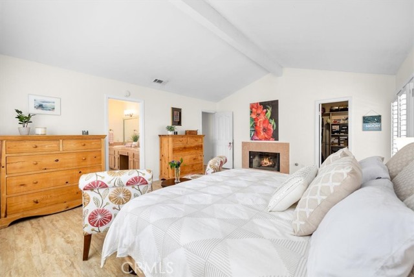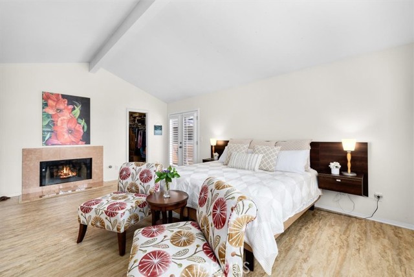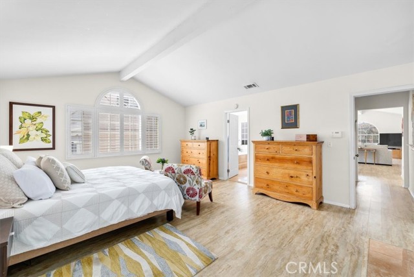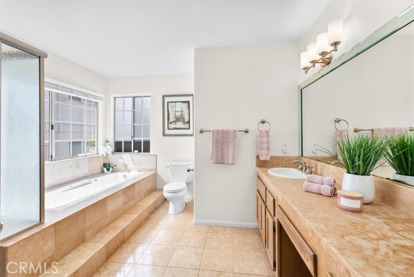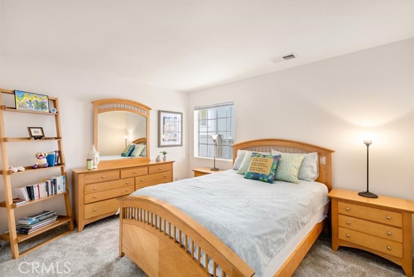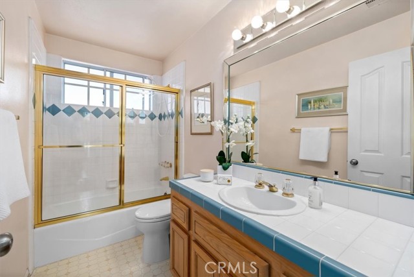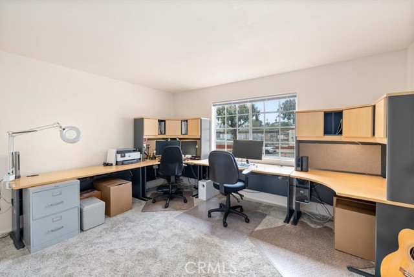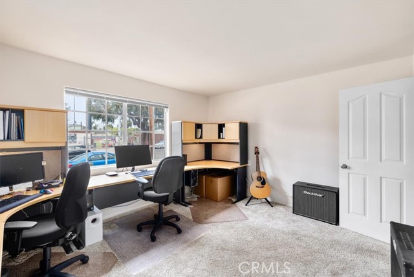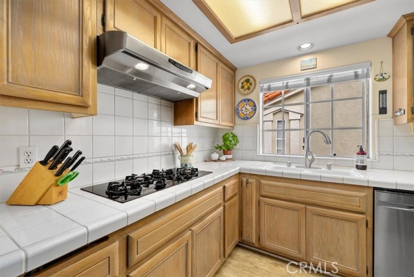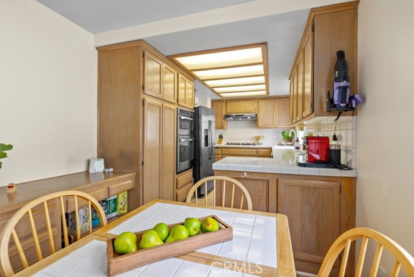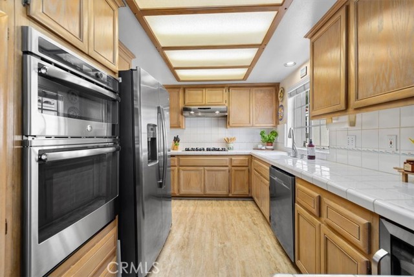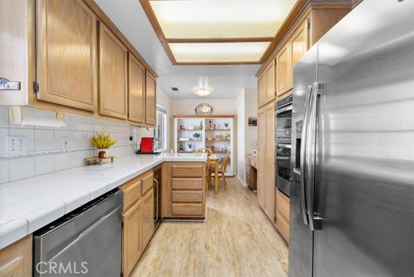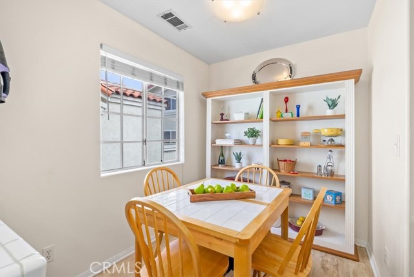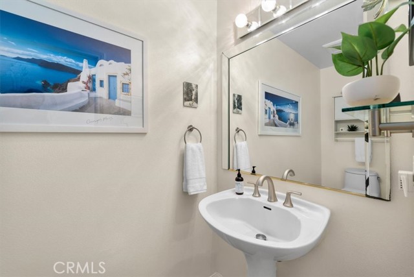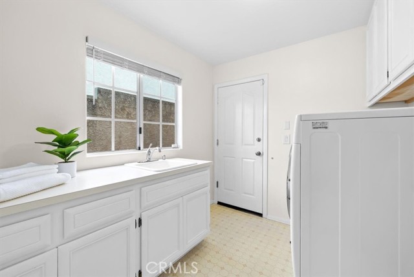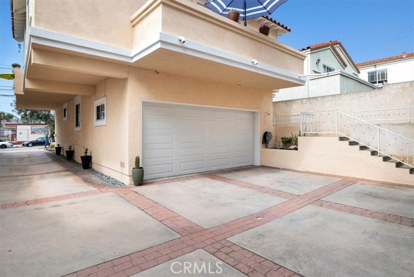Location! Location! Location! Welcome to 1122 A Vincent St ! This wonderfully spacious, detached front townhome is conveniently located close to fabulous beaches, first class schools, shopping, bike paths and outstanding restaurants.
Situated in the highly sought after South Redondo Beach, this 3 bedroom, 3 bathroom detached home features over 1800 sq ft of comfortable living space, with vaulted ceilings, arched windows and plenty of natural light throughout. The open floor plan, which makes for superb family living, features double sliding doors opening up to a large deck off the living room, perfect for relaxing, or entertaining family and friends alike. The light filled living room, features a gas fireplace, as well as plenty of dining space. The kitchen itself boasts a separate breakfast nook area. The oversized master bedroom features a walk-in closet, balcony, fireplace, and a large, spa-like bathroom complete with a deep soaking jacuzzi tub, separate shower, and dual-sink vanity. There are 2 further spacious bedrooms with ample closet spaces, with a family bathroom adjacent to both. One of the bedrooms is currently being used as an office. There is also a generously sized laundry room with sink, and direct access to an oversized garage with ample storage. A spacious front yard completes this fabulous family home. And last but not least, the home is located in the highly desirable and coveted Redondo Unified School District. What more could you want?!

