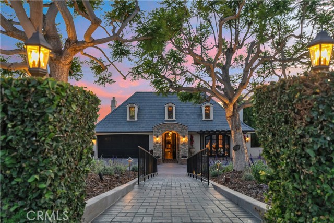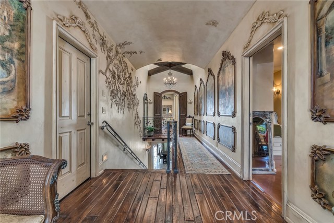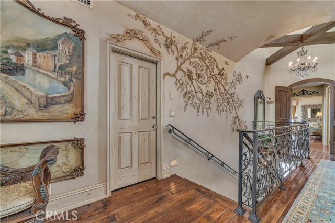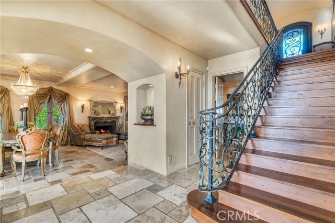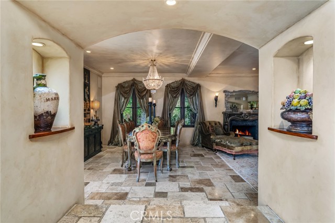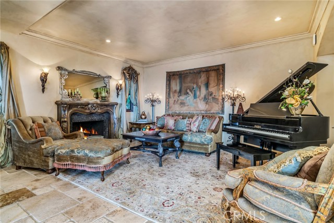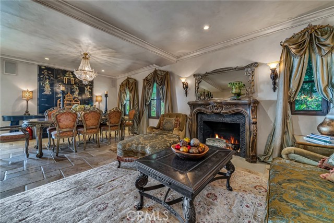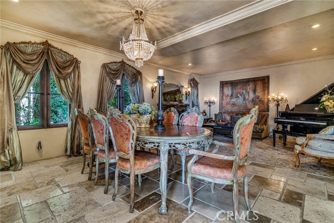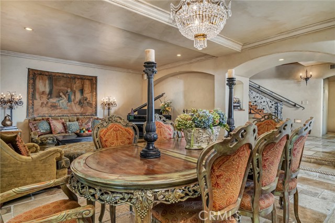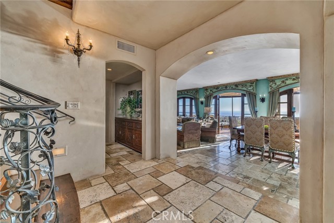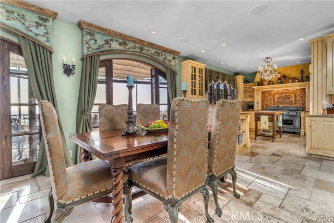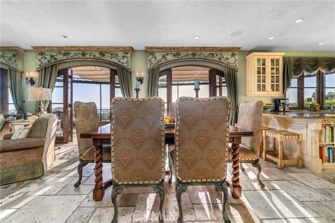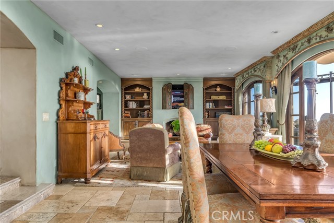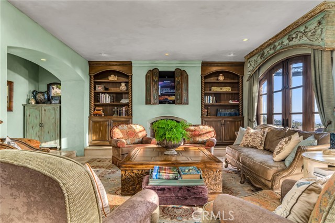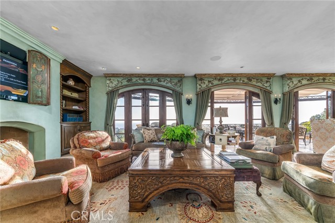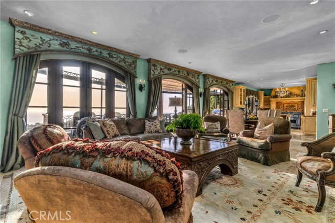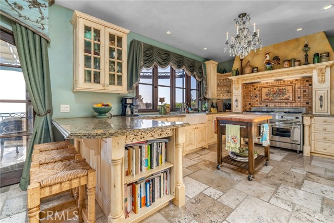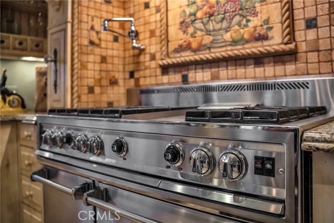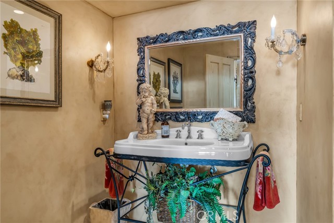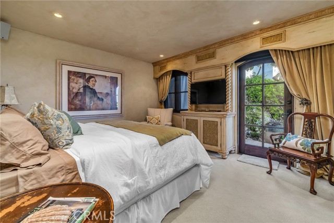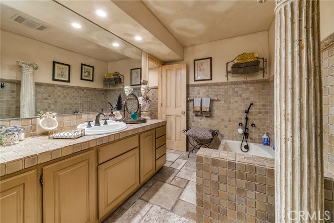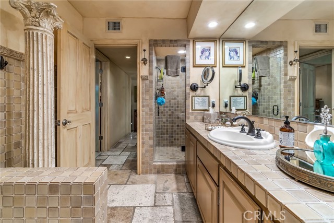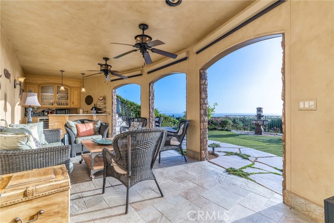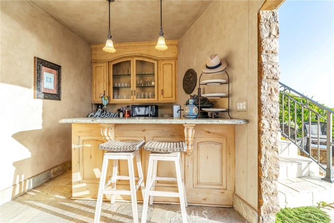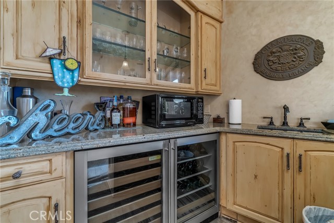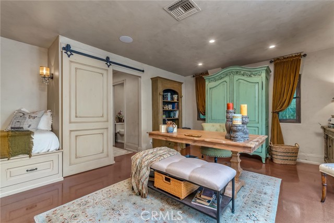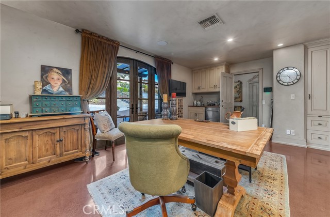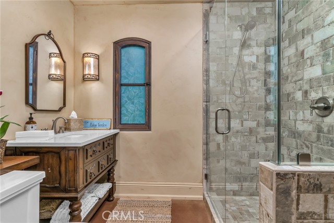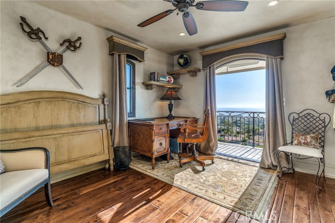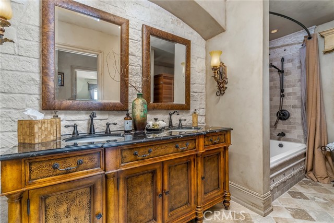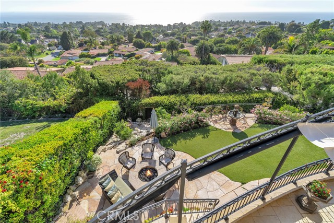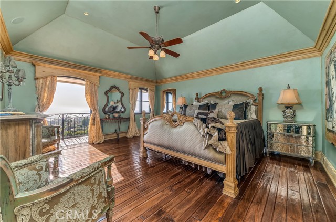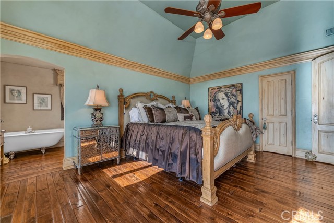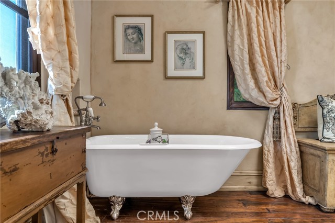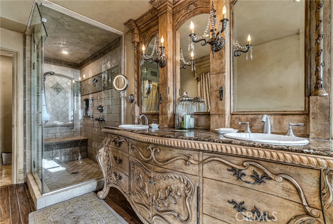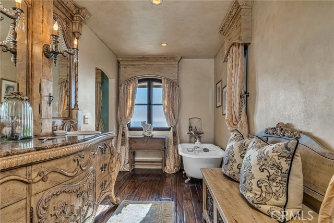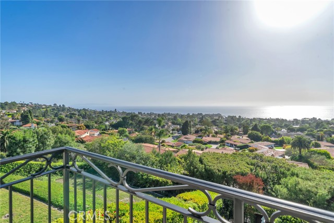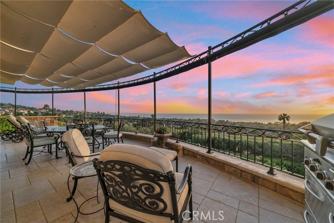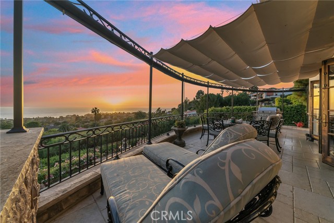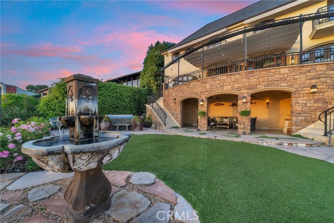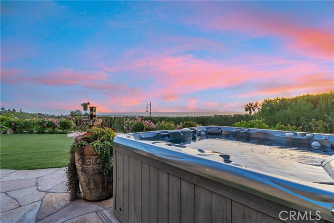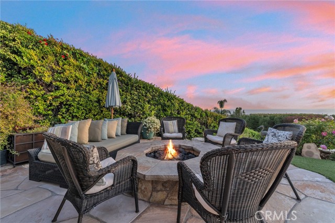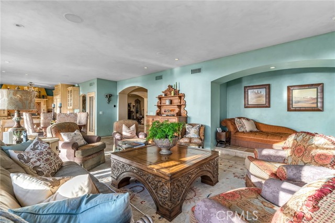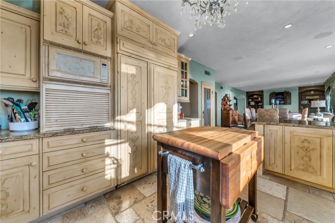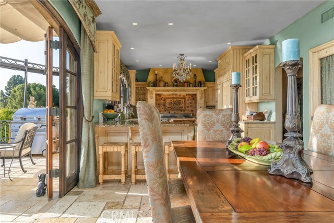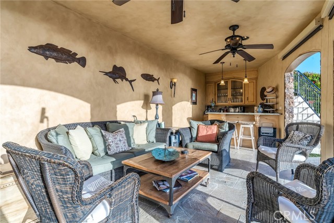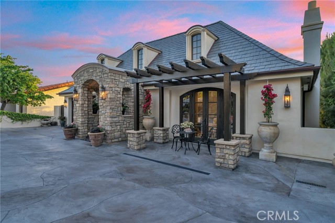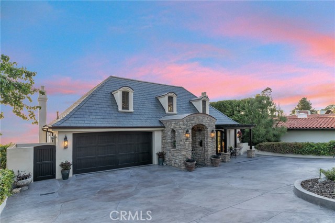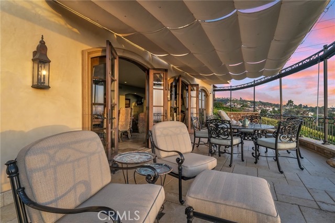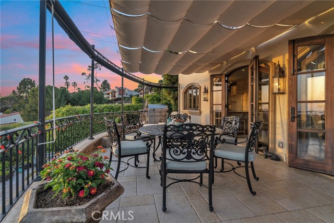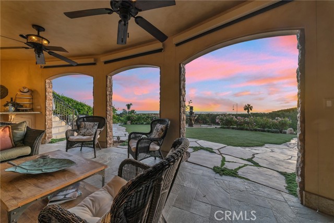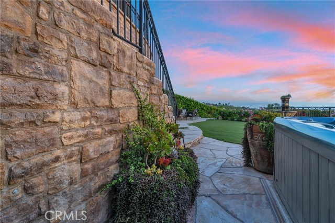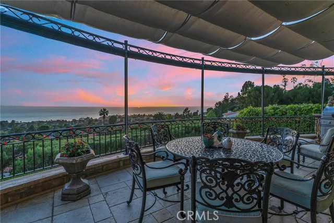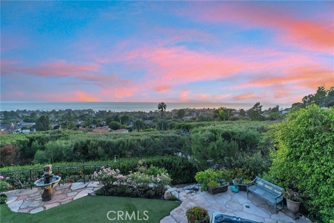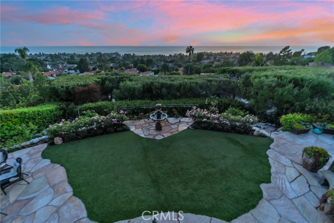Adorned with elegant details, this masterpiece in in prestigious Upper Lunada Bay situated to enjoy the lovely ocean and Catalina views. Set far below the street level, the curb appeal will knock your socks off and even has a beautiful driveway. Some people refer to it as “The Chateau.” This very custom home has a comfortable, open floor plan but with a touch of elegant European formality. There are fireplaces in the living room and family room plus a fire pit in the yard. There are formal and informal dining options. French doors open to the outside on both levels that let in the refreshing ocean breezes. The cook’s kitchen has granite counters, plenty of counter space, self closing drawers, built in refrigerator, and is open to the family room and enjoys ocean views. The stove is a commercial gas triple oven, self cleaning with six burners and a griddle. Home has a beautiful flow for indoor/outdoor
entertaining. Entry hall has custom hand painted walls and feels like you are walking into a grand European manor. The master suite is quite large with a bathroom worthy of a 5 star hotel. The entry level has a fabulous suite that would be perfect for an office or maid’s quarters and has direct access from outside if desired. The beautiful lot is a street to street lot, beautifully landscaped front and back complete with a hot tub and fun area currently used as a man cave that everyone will want to claim as theirs. The sellers have spared no expense and have given attention to detail such as a slate roof, surround sound in/out. This refined home is sophisticated yet casual and for the fussiest of the fussiest buyers.
