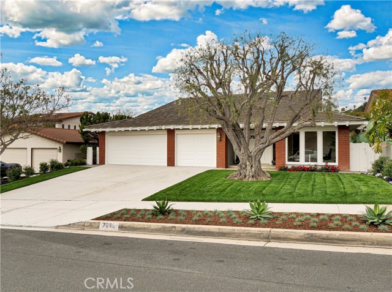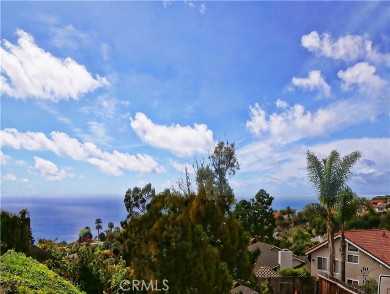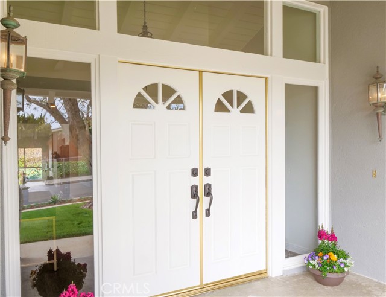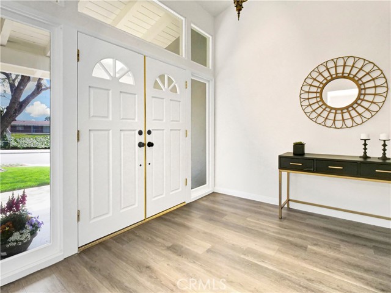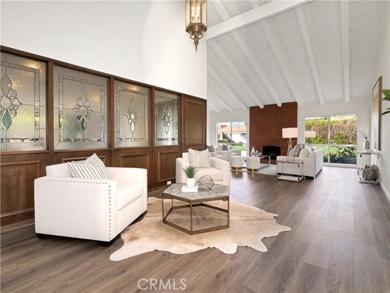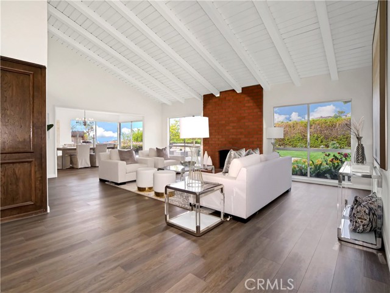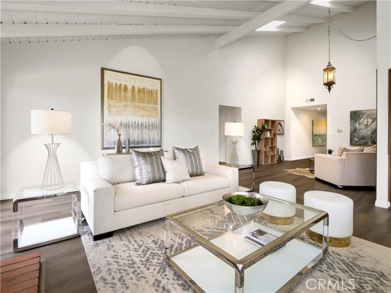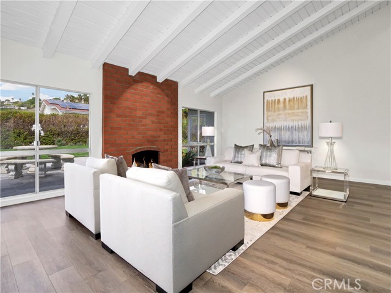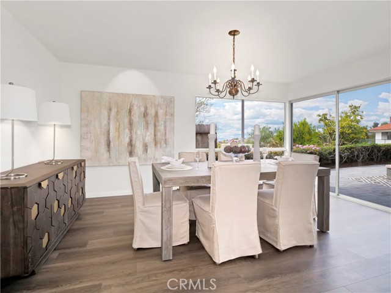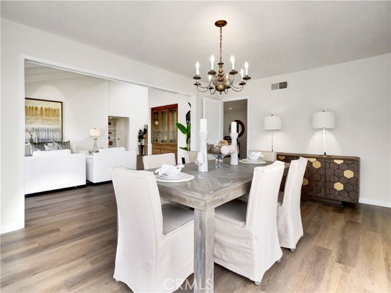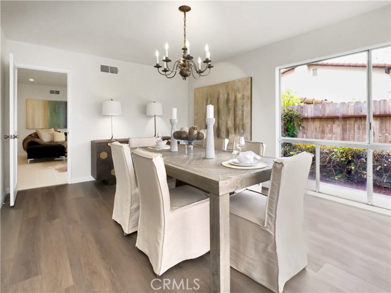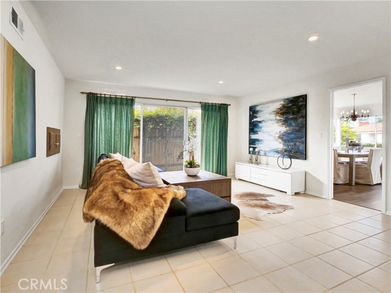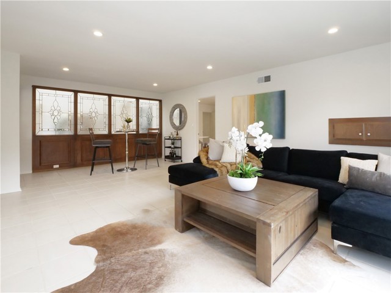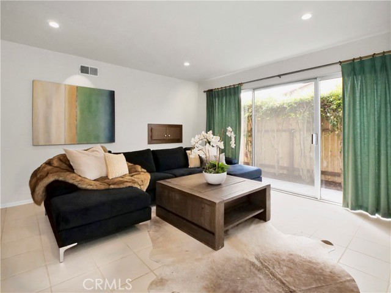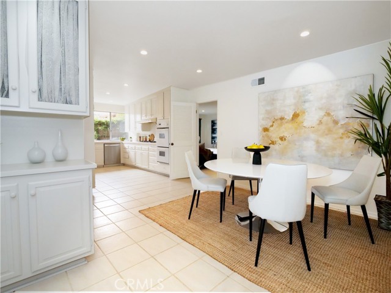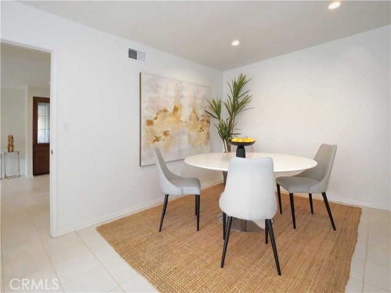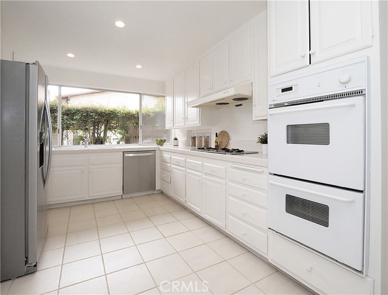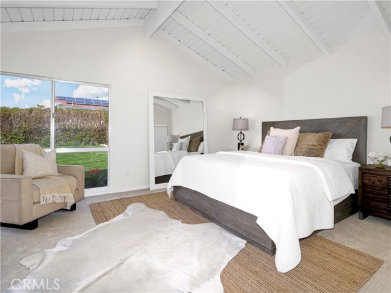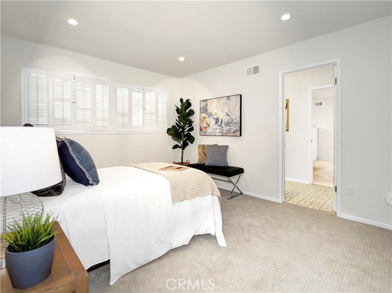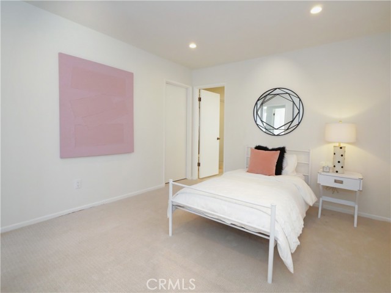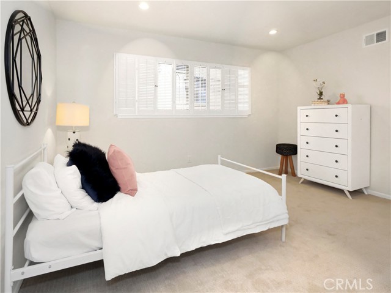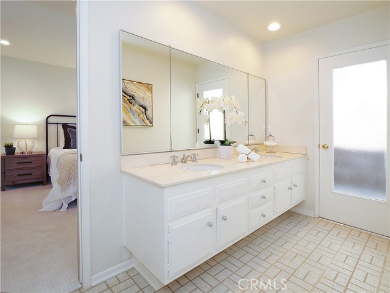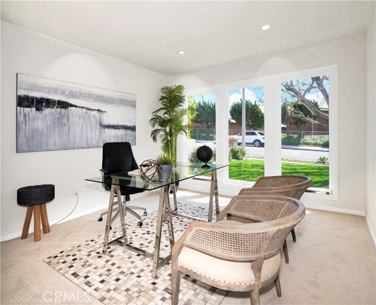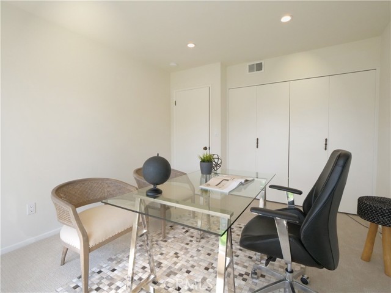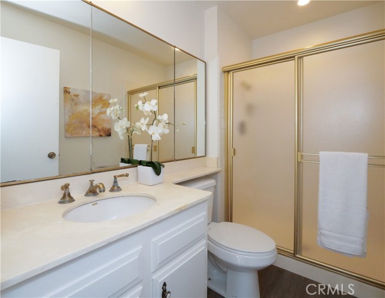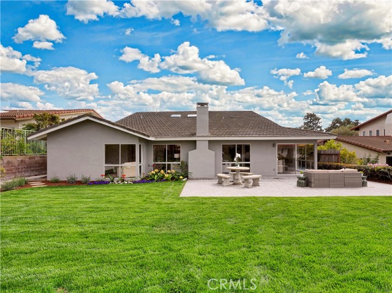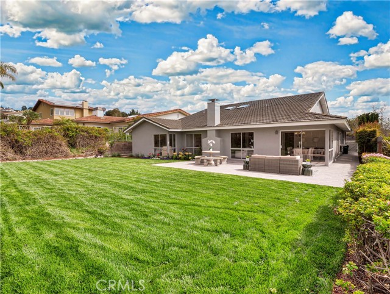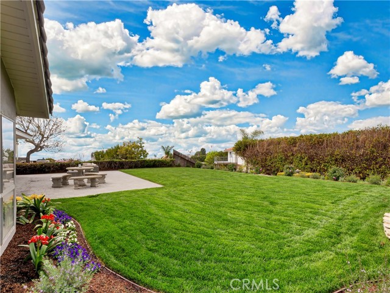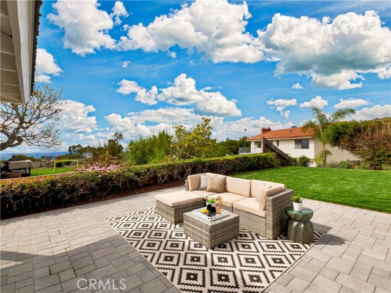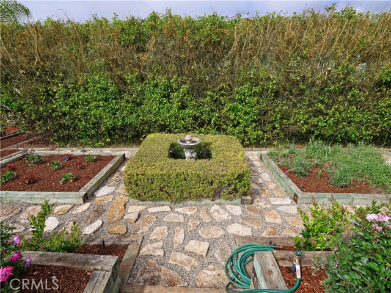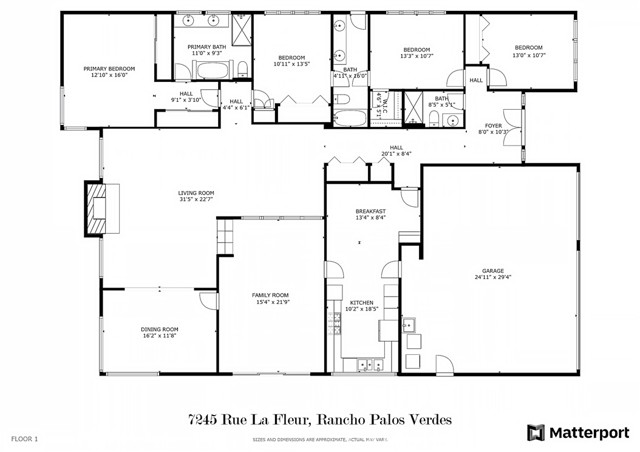Welcome to this great one level home featuring 4 bedrooms, 3 baths, large living room with high ceilings, formal dining room with ocean view and inviting family room. Cooks will enjoy this bright kitchen with large eating area adjacent to family room. Master Bedroom with high ceilings enjoys views of the great rear yard. Enjoy the additional sitting area with skylights that makes an ideal office, reading room or study.
Walls of glass overlooks large park-like rear yard and views of the ocean. Step outside to the newly relandscaped yard with wonderful views of the ocean and inviting large grassy lawn for Children’s play or entertaining. Interior and exterior of home painted. New carpets in bedrooms. New Luxury vinyl flooring in living room, dining room, garden room, entry hallway and front bathroom. New landscaping, new automatic sprinklers and valves. New drainage system from rear yard to street. New electrical box. New rear patio and so much more. You don’t want to miss this fabulous opportunity.
Please ask listing agent about the potential of adding 2 additional bedrooms, 2 baths and a sitting area as a 2nd story to this home and all under the present roof line. Pictures of another home with addition on request. Buyers to verify feasibility of addition with city hall.
Home within walking distance of Golden Cove Shopping Center with several restaurants, Trader Joe’s, Starbucks, Subway, Montessori school and more. Walk or bicycle to 3 schools.A great place to call home.
Home is being sold “as-is” by original owner. No repairs, no credits.
