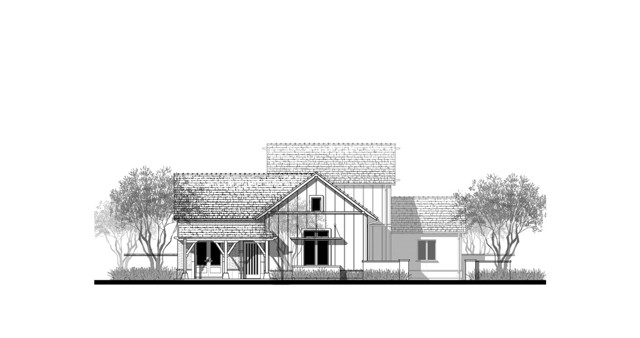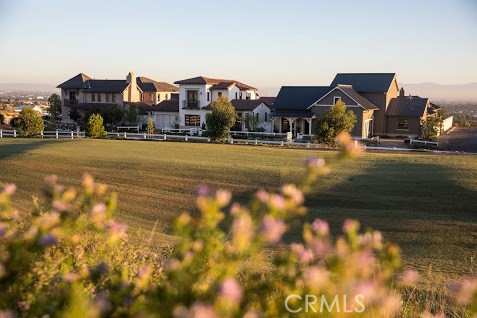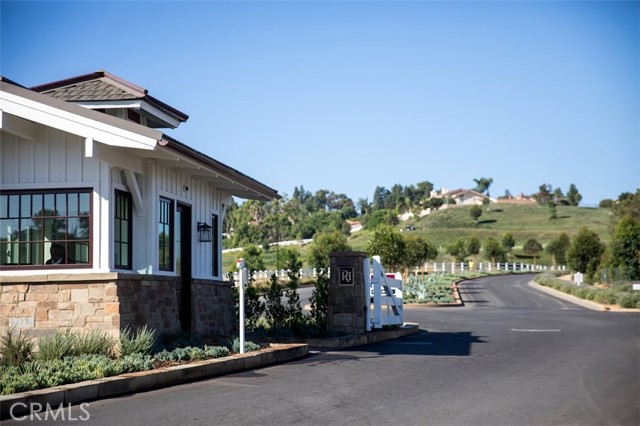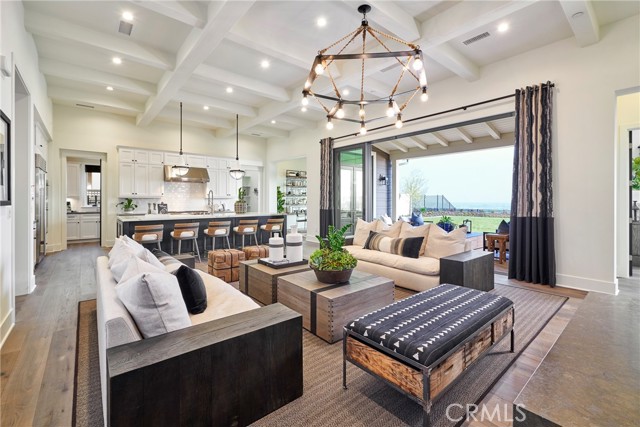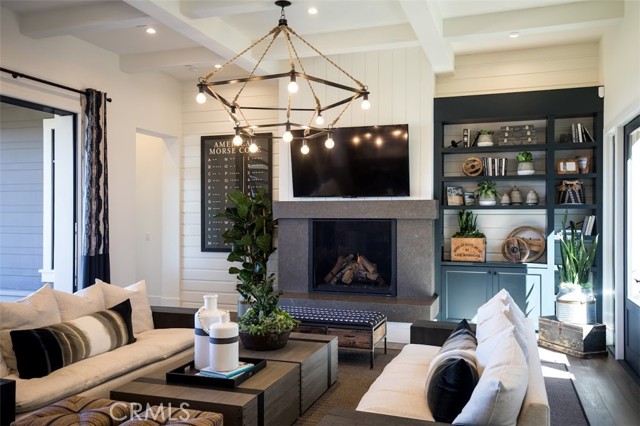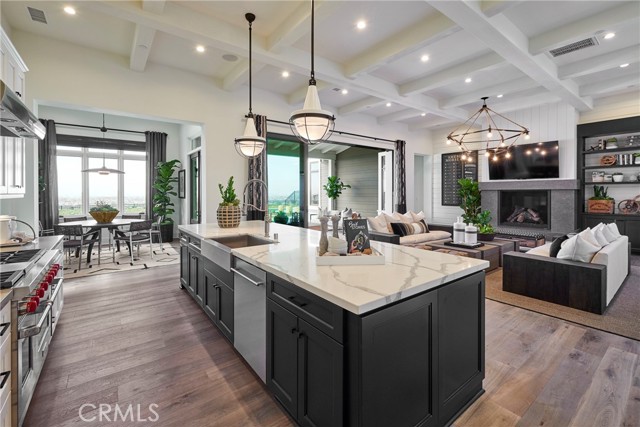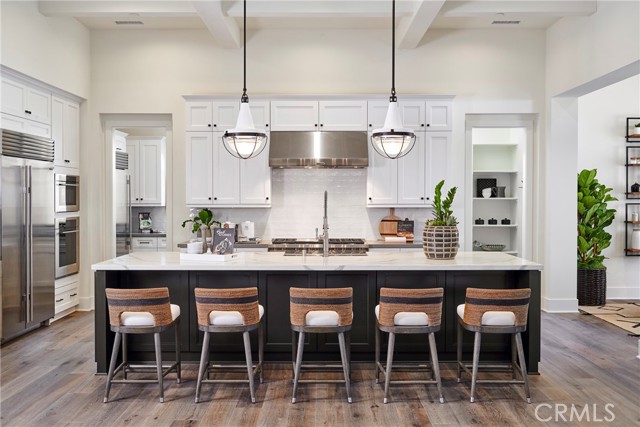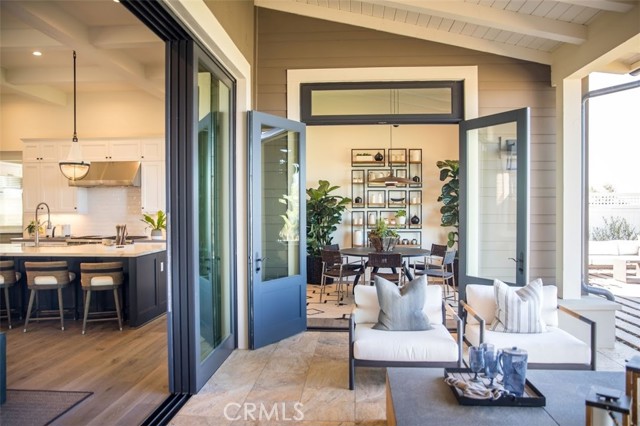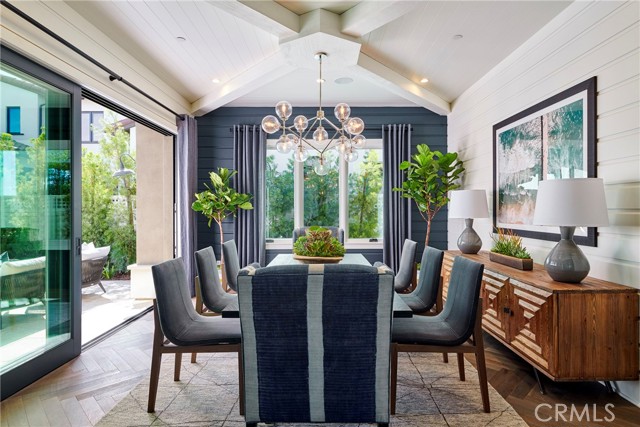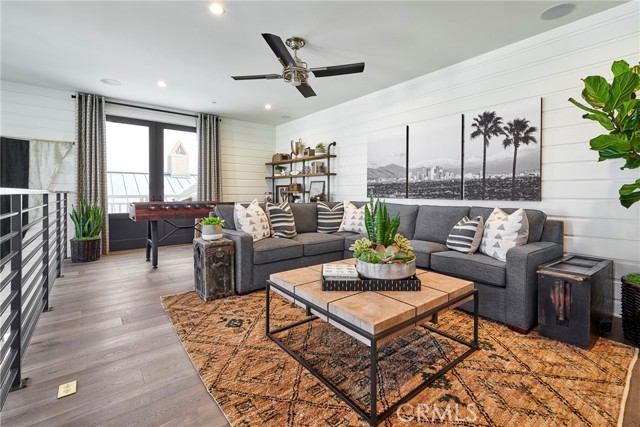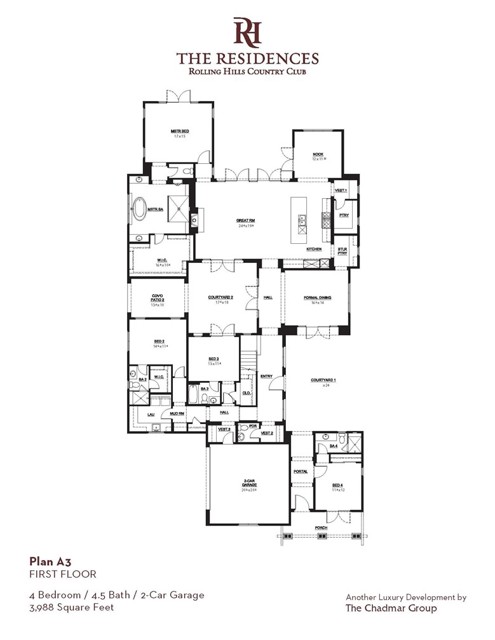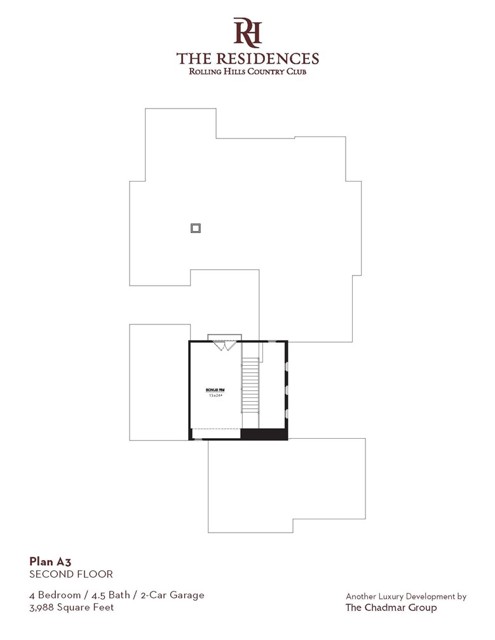New Construction – Modern Farmhouse! The Residences of Rolling Hills Country Club by Chadmar: Gorgeous single-story 4 bedrooms/4.5 baths with golf course, mountain & city lights views including Downtown Los Angeles and Long Beach within the new, gated country club in Rolling Hills Estates. Chadmar’s popular Modern Farmhouse’ single story A3 floorplan, just under 4,000 square feet. Each bedroom is a private suite with its own bathroom & closet, including the separate guest casita opening onto the courtyard. Full gourmet kitchen featuring Wolf & Subzero appliances opens onto the great room with dramatic stacked glass sliding doors showcasing the view. Full second ‘prep kitchen for entertaining friend s and family. Wonderful light-filled floorplan, this home blends understated elegance with an indoor-outdoor lifestyle perfectly designed for entertaining. Two separate private courtyards welcome fresh air, and homeowners will enjoy the covered patio with expansive views of the green golf course, mountains and city beyond. Master suite on the ground floor has a lovely view. Upstairs loft is a bonus: perfect for an extra movie room, game table, or tucked-away home office. Many gorgeous upgrades are included. This beautiful, new home with gorgeous views will be completed soon.
