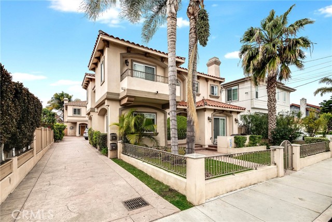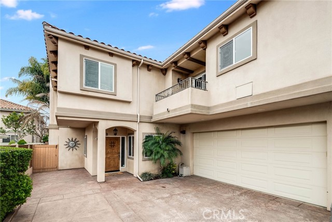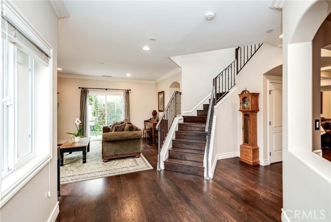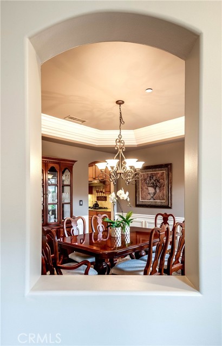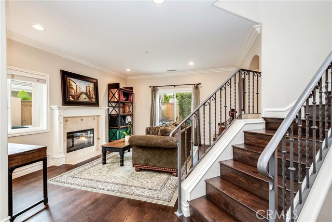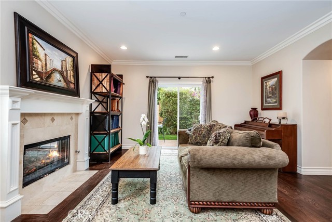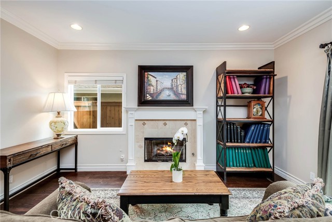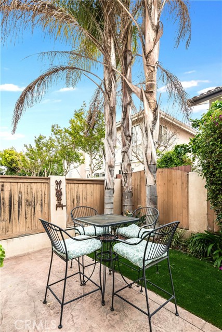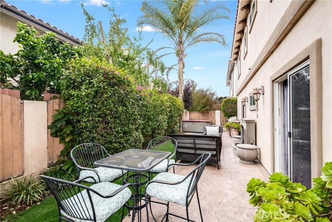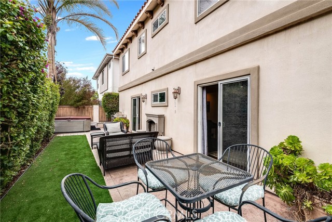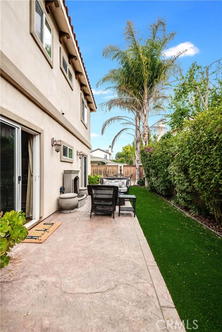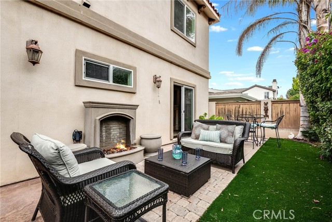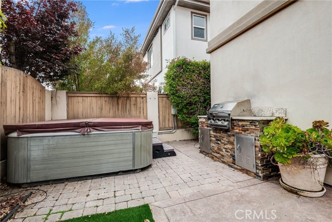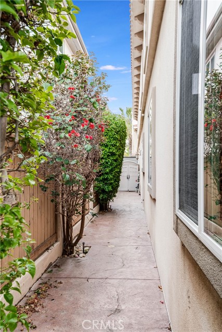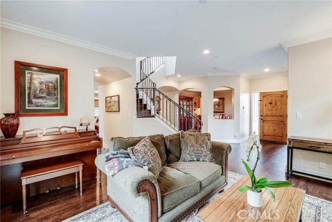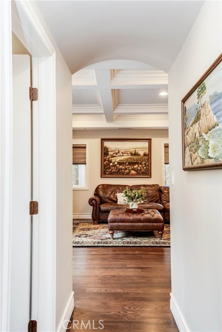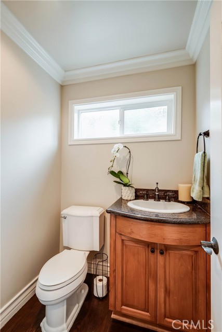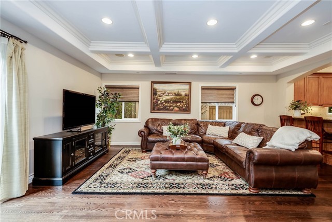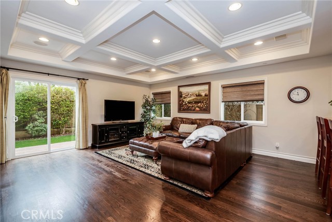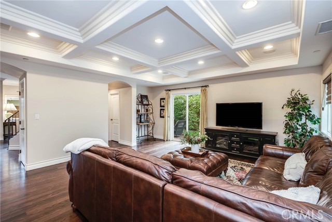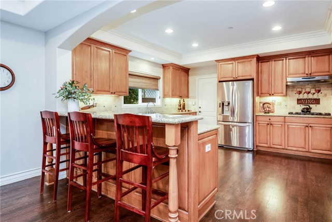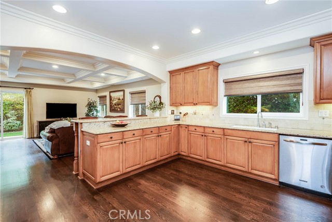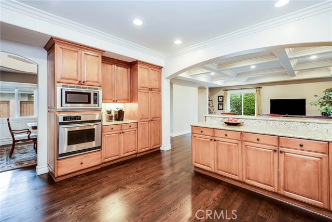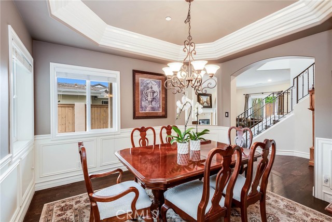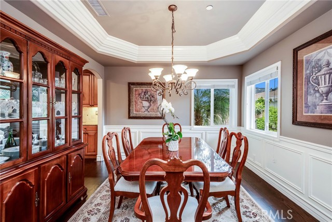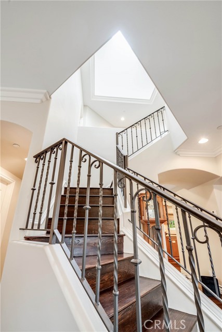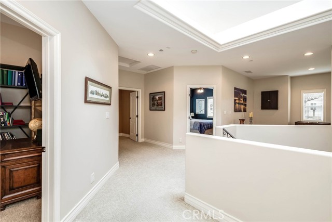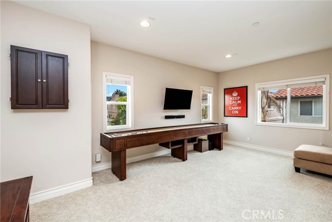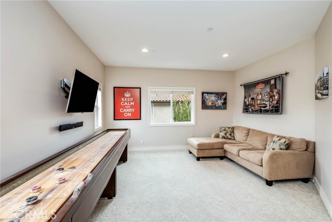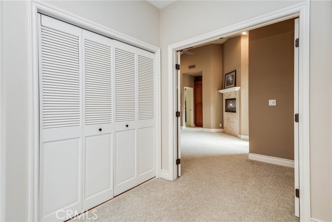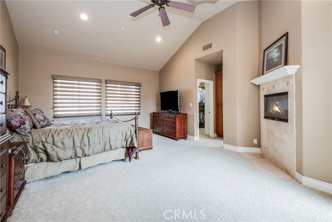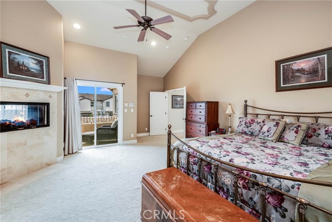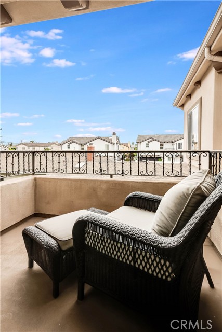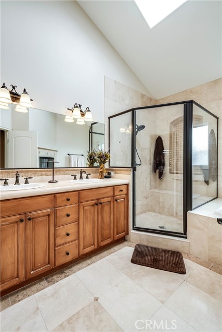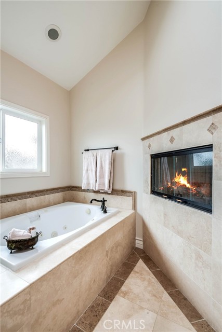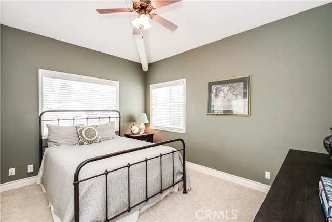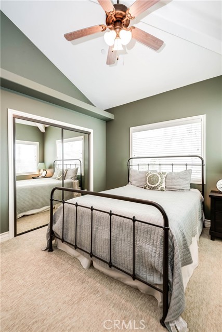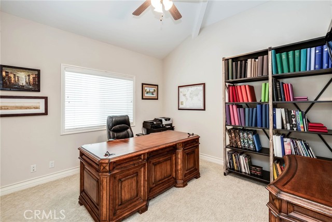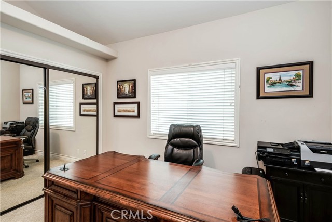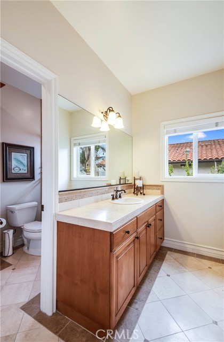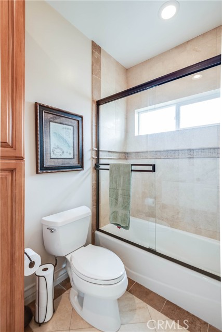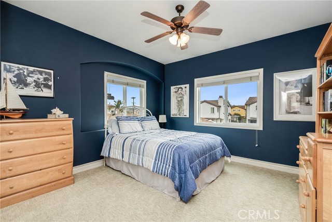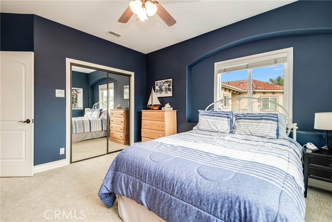Absolutely stunning oversized 4 bedroom 3 bathroom rear unit townhome built in 2004. This incredible home features approximately 3000 sqft of living space with flexibility to meet the needs of almost any lifestyle. Enter through the front door into the formal entry and living room with marble fireplace and glass doors to the rear yard. To your right is the sophisticated formal dining room with inlaid ceilings and wainscoting. Beyond is the kitchen great room with an additional set of glass doors to the yard. The kitchen is large and inviting with hardwood floors, granite counters, recessed lighting and elegant architectural ceilings. Outside is a private yard, perfect for entertaining with a hot tub, built-in BBQ and waterfall fireplace. The second level is where expectations are exceeded. Big skylights bring streaming light and warmth to this floor that includes three large secondary bedrooms and a loft area—perfect as a game room, second family room, gym or office. The 4th bedroom is the primary suite with a double sided fireplace, balcony, walk-in closet, and bathroom that features a spa tub and a large walk in shower. Also upstairs is an enclosed laundry area. Additional amenities include two car garage, surround sound in living room, turf and fire pit in backyard. This home is in a coveted location that is conveniently located near schools and parks with easy access to shopping and Freeways.
